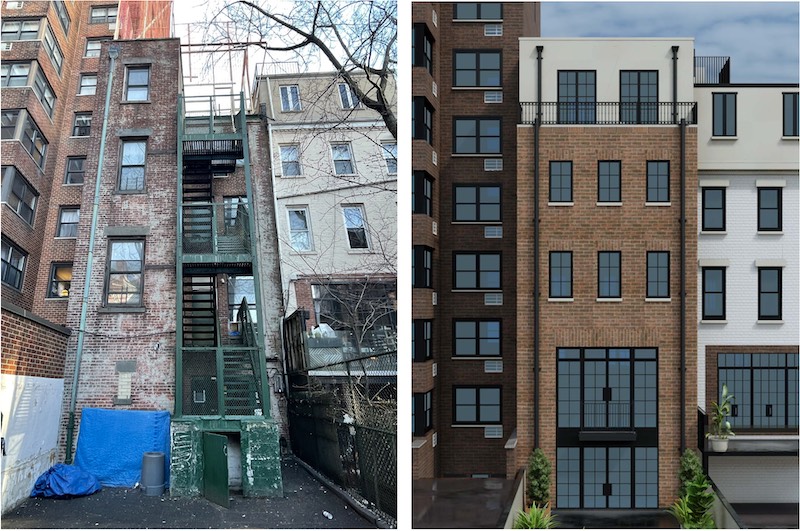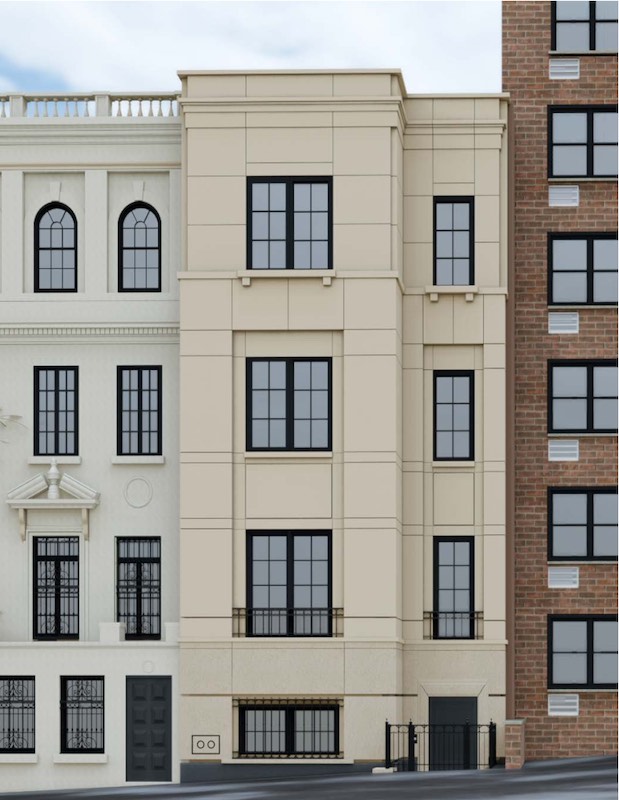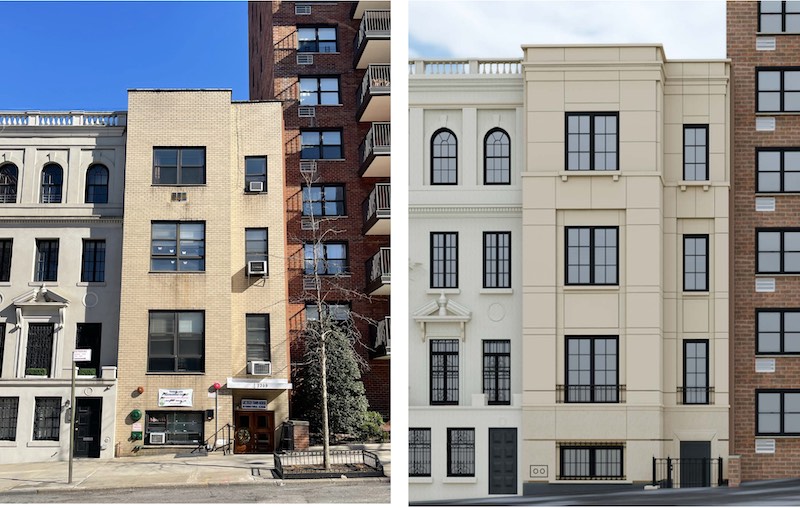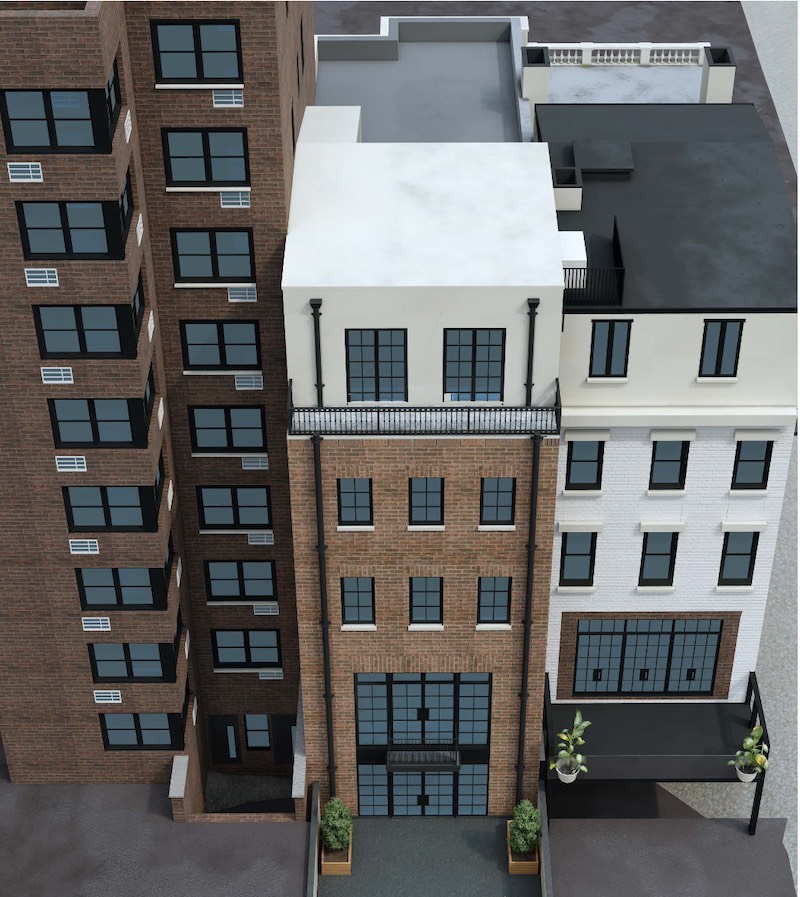The renovation and expansion of a 19th century rowhouse at 1209 Park Avenue can now move forward following approvals by the Landmarks Preservation Commission (LPC).
Located in the Carnegie Hill Historic District, the building’s original Queen Anne Style façade is no longer present following major alterations in the 1960s. The LPC applauded J.L Ramirez Architect, the design studio leading the project, for its proposals to restore the façade to its original scale and character along Park Avenue.
The architects will also update the rear of the building with a red brick façade, a two-story window wall, a repaved garden floor, and the removal of a three-story exterior stairway. Once removed, the building will be expanded from the back, significantly increasing the interior space.
A roof-level terrace will also be constructed above the third floor overlooking the rear garden.
The proposals were unanimously approved by the LPC and are now under review by the Department of Buildings. The project team has not announced an anticipated date of completion.

Rendering of the existing (left) and new rear facade (right) at 1209 Park Avenue – J.L. Ramirez Architect
Subscribe to YIMBY’s daily e-mail
Follow YIMBYgram for real-time photo updates
Like YIMBY on Facebook
Follow YIMBY’s Twitter for the latest in YIMBYnews








What was the architectural deathwish that motivated such cruel defacement in the 1960s? Bargain basement modernism and Brutalism, I would say.
Yay, Gentrification!! /s
Significant improvement from the 1960’s abomination.
WOW, stunning renovation proposal!
Talk about making a “silk purse out of a pigs ear”!
I did that once. I didn’t make any money.
Do you have a picture of the pre-1960’s, unmolested facade?
I could find nothing with image search. Your best bet is tax photos or incidental appearance in period street scene.
The 52 page PowerPoint presentation to the LPC had pictures. I can’t post the link, but it was the first nyc.gov result when I googled the building number and street name.
What a beautiful facade. This can’t get up soon enough