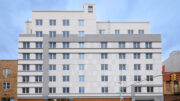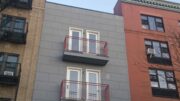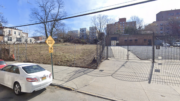New construction permits have been filed for a 16-story mixed-use building at 1010 Washington Avenue in Morrisania, The Bronx. Located between East 164th Street and Weiher Court, the lot is near the Intervale Street subway station, serviced by the 2 and 5 trains. Alab Waintraub under the 1049 Claremont Village LLC is listed as the owner behind the applications.
The proposed 169-foot-tall development will yield 186,939 square feet, with 147,638 square feet designated for residential space, 33,060 square feet for community facility space, and 6,241 square feet for commercial space. The building will have 218 residences, most likely rentals based on the average unit scope of 677 square feet. The concrete-based structure will also have 109 enclosed parking spaces, retail space on the first floor, and recreational space on the rooftop.
Kao Hwa Lee Architects is listed as the architect of record.
Demolition permits have not been filed yet. An estimated completion date has not been announced.
Subscribe to YIMBY’s daily e-mail
Follow YIMBYgram for real-time photo updates
Like YIMBY on Facebook
Follow YIMBY’s Twitter for the latest in YIMBYnews






They really building Washington ave up… it’s a lot to go though