Construction is finishing up on 661 Driggs Avenue, a six-story mixed-use building in Williamsburg, Brooklyn. Designed by Bogue Trondowski Architect, the 15,910-square-foot structure will yield ten units spread across 11,720 square feet and 5,000 square feet of retail space for two tenants on the ground floor and cellar level. Brooklyn Rose LLC is the general contractor for the property, which is located by the intersection of Driggs and Metropolitan Avenues.
Recent photographs show the completed look of the light-gray brick envelope and grid of flush-mounted rectangular windows. Work is still wrapping up on the ground floor, which is largely composed of floor-to-ceiling glass. The sixth floor is set back from the street and remains covered in plastic sheets. Above, the flat parapet is lined with metal railings for a roof deck.
The below photographs were taken last fall when the main elevation was still covered in scaffolding and construction netting.
The final outcome is a stark departure from the renderings released for 661 Driggs Avenue. Seen below, this iteration featured a much more ornate design reminiscent of the traditional cast iron architecture of the late 19th century.
The following Google Street View image shows the former low-rise occupant of the property before its demolition.
The retail space features 100 feet of frontage along Driggs Avenue and ceiling heights spanning between 14 to 16 feet, while the cellar level can hold up to 2,640 square feet. The nearest subways from the property are the L train at the Bedford Avenue station to the northeast and the G train at the Metropolitan Avenue station to the east.
661 Driggs Avenue should fully wrap up work in the next couple of weeks.
Subscribe to YIMBY’s daily e-mail
Follow YIMBYgram for real-time photo updates
Like YIMBY on Facebook
Follow YIMBY’s Twitter for the latest in YIMBYnews

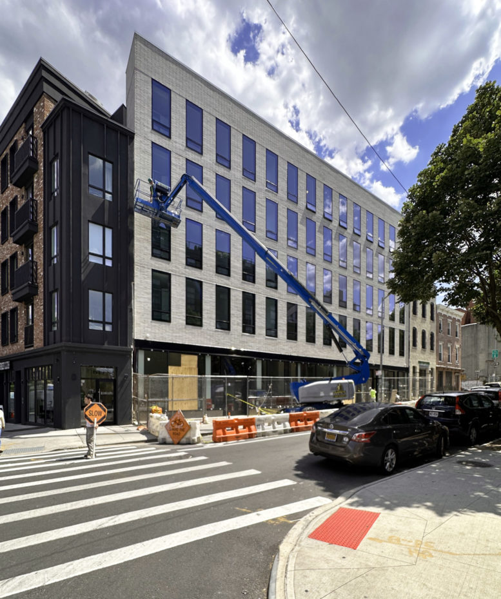
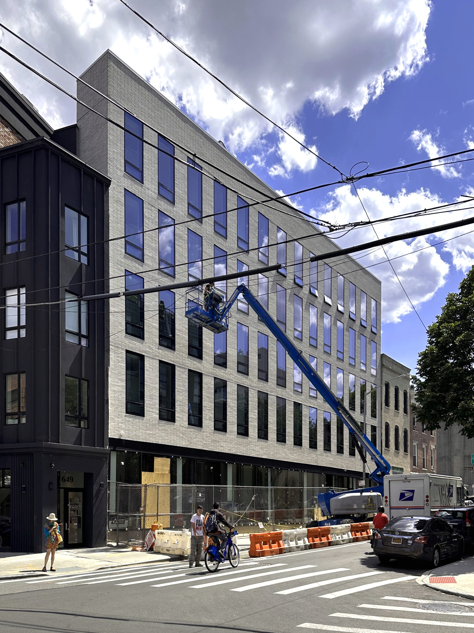
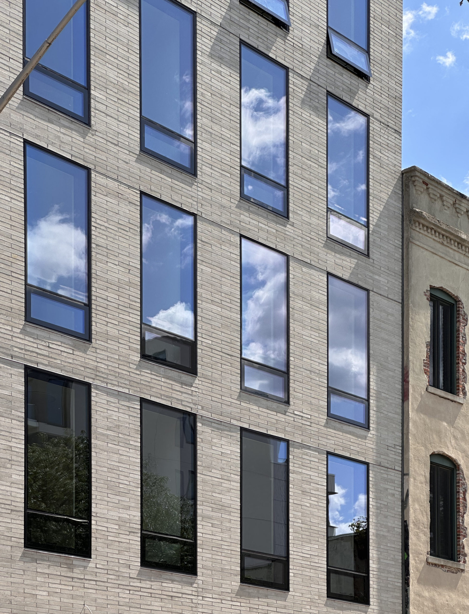
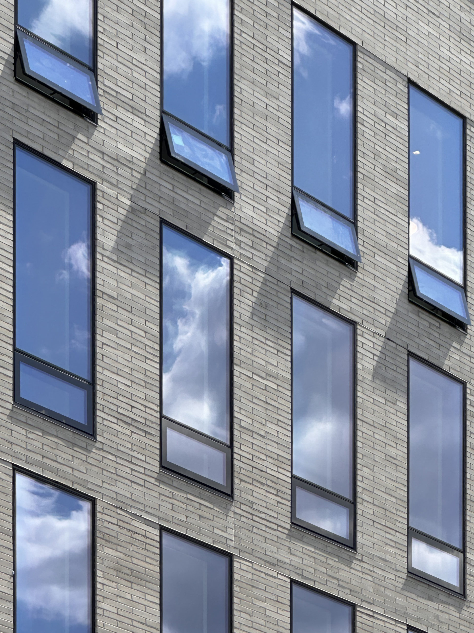
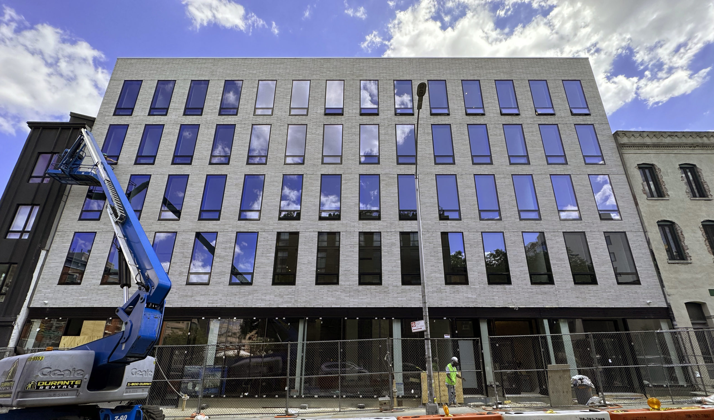
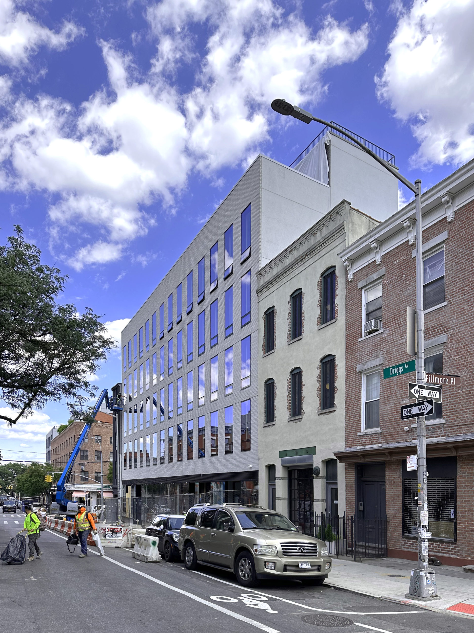
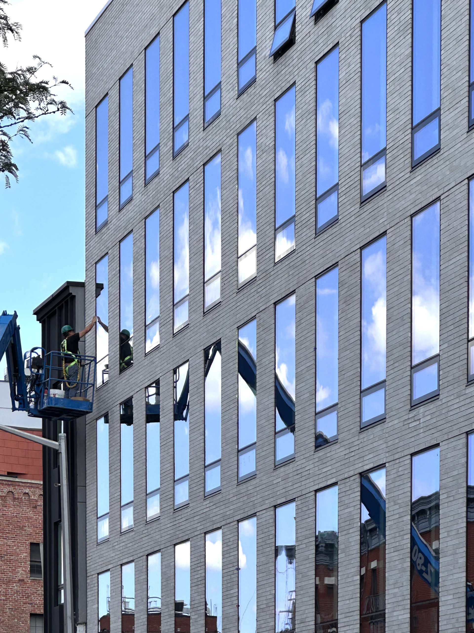
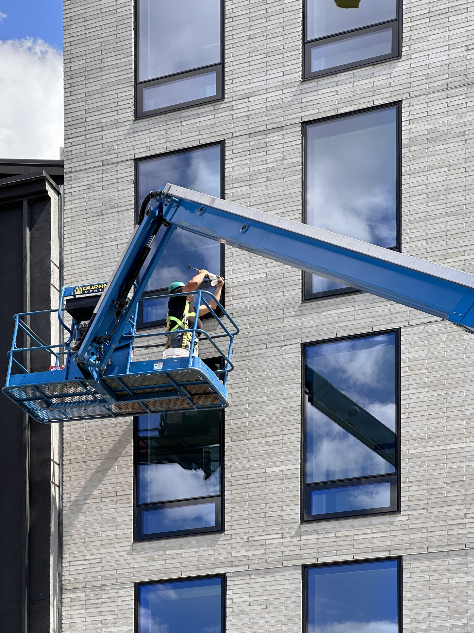
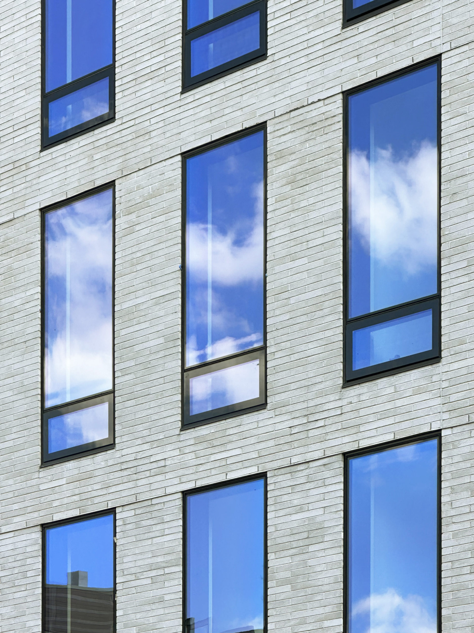
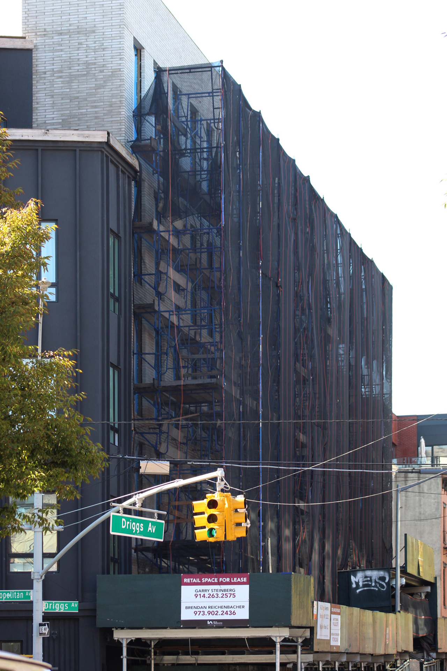
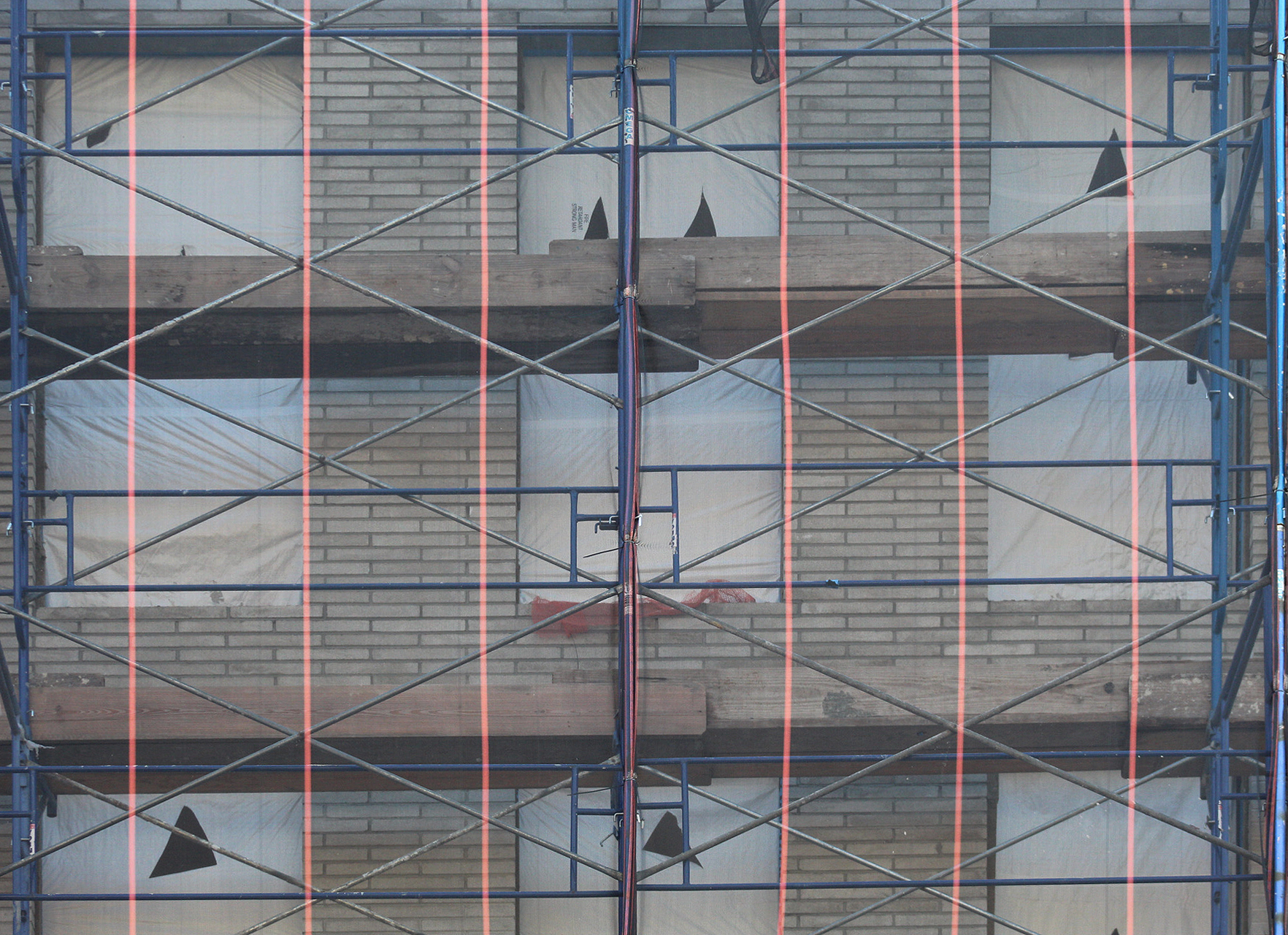
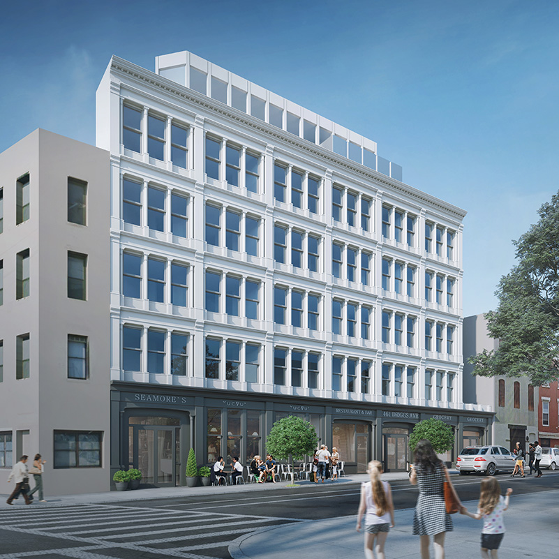
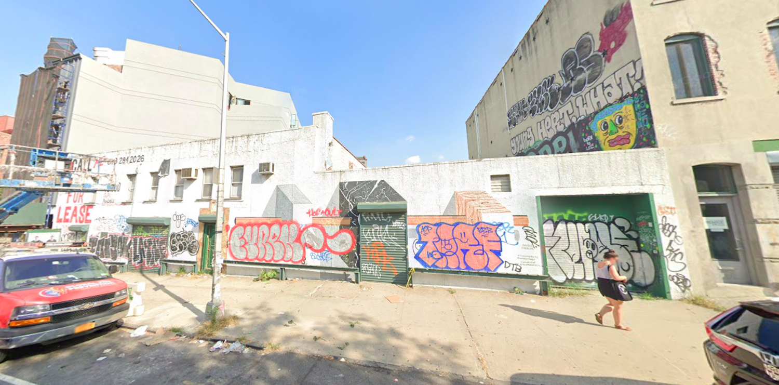




Gut punch.
Was the original rendering ever the real proposal? This smells of one of the worst bait and switches I’ve ever witnessed.
Who were they baiting with the original proposal? Did this get some sort of variance?
Rendering is a whole LIE!! Giving industrial Soho vibes. Not even.
I would love to live in the building like this
Please let me know how can I apply for one bedroom. Thanks