Construction recently topped out on 200 East 75th Street, an 18-story residential building in the Lenox Hill section of Manhattan’s Upper East Side. Designed by Beyer Blinder Belle and developed by EJS Development, which purchased the property for $32.5 million in March 2021, the 214-foot-tall structure will span 97,569 square feet and yield 36 condominium units and ground-floor retail space. Triton Construction Industry is the general contractor for the project, which is alternately addressed as 1305-1307 Third Avenue and located at the intersection of Third Avenue and East 75th Street.
The entire reinforced concrete superstructure was formed since our last update in late June, when the foundations were just about to reach street level. Work has now shifted to the installation of the façade, with metal stud frames and insulation boards beginning to line some of the lower floors.
The project stands directly adjacent to 1299 Third Avenue, which is only separated from the southern elevation of 200 East 75th Street by a few feet. Scaffolding and black netting line the side facing the neighboring tower, and the pair combine to effectively swallow up the low-rise holdout between them.
The below aerial perspective of 200 East 75th Street’s northern elevation shows the last sections of wooden formwork and metal shoring holding together the topmost floors and mechanical bulkhead.
No renderings have been released for the project apart from the following elevation diagram. This rudimentary sketch shows a straightforward massing that implements a pair of stepped setbacks on the upper levels, and culminates in a tall mechanical bulkhead. YIMBY last reported that floors two through nine will house three units per level, floors ten through 14 will have two units each, and floors 15 through 18 will contain full-floor apartments. The building will also feature a rooftop terrace and a children’s playroom in the cellar. Other amenities will include a lounge, a dining room, a yoga and fitness center, a library, and recreation space.
EJS Group recently closed on a $112.5 million construction loan to complete the project. Bank OZK provided the financial package.
“We are thrilled to partner with Bank OZK on 200 East 75th Street, a luxury condominium development that will offer unparalleled design and lifestyle amenities on Manhattan’s Upper East Side,” said Ted Segal, president of EJS Group. “This loan serves as a testament to the confidence our financial partners at Bank OZK have in our forthcoming project and will also enable us to deliver on our vision of bringing another standout project to this highly desirable market. We had the pleasure of previously partnering, together with Midwood Investment & Development, with Bank OZK on our sold-out boutique development at 150 East 78th Street and are excited to be working together again to bring a collection of highly anticipated homes to life.”
“Bank OZK is pleased to once again partner with the talented team at EJS Group and provide construction financing on another marquee project in Manhattan,” said Rich Smith, senior managing director of originations at Bank OZK. “200 East 75th Street is a fantastic condominium development and we are excited to see the final, completed project.”
The nearest subways are the 6 train at the 77th Street station to the northwest along Lexington Avenue and the Q train at the 72nd Street station to the south along Second Avenue.
200 East 75th Street is anticipated to be finished in 2025 and sales are slated to commence in early 2024.
Subscribe to YIMBY’s daily e-mail
Follow YIMBYgram for real-time photo updates
Like YIMBY on Facebook
Follow YIMBY’s Twitter for the latest in YIMBYnews

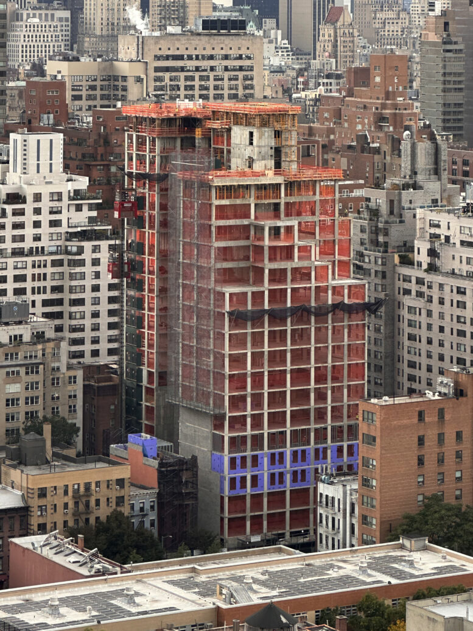
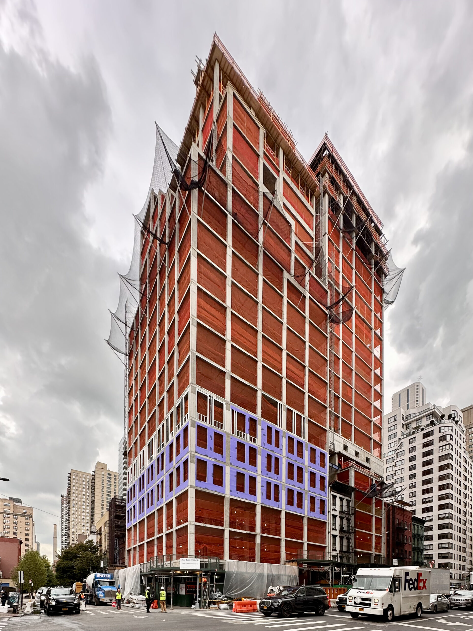
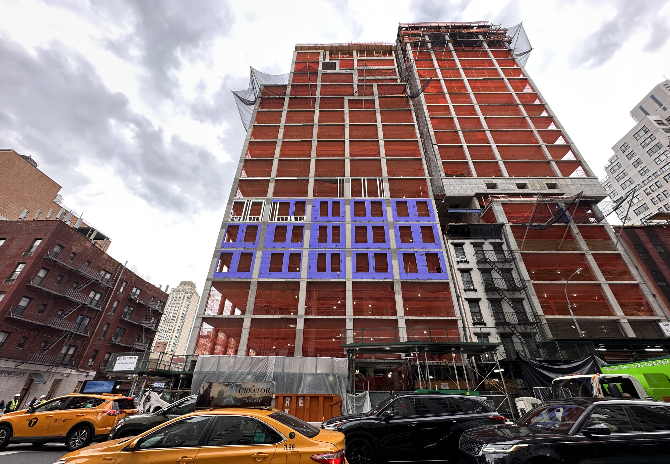
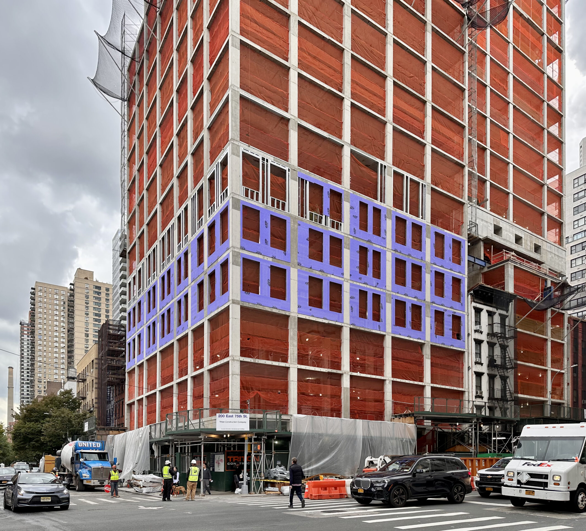
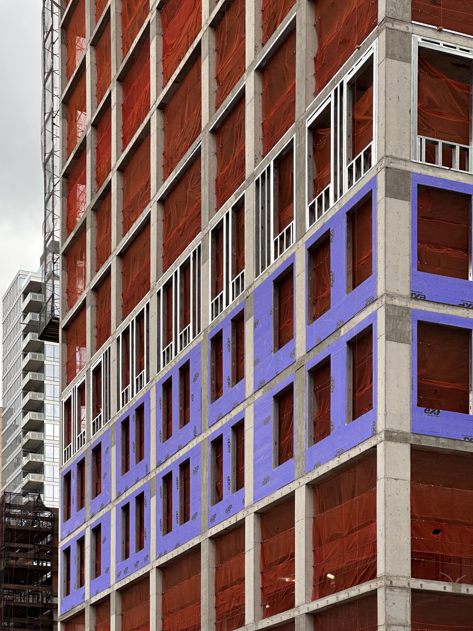
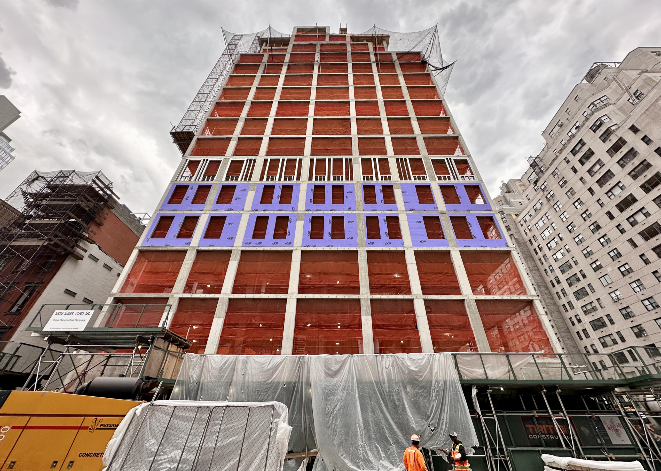
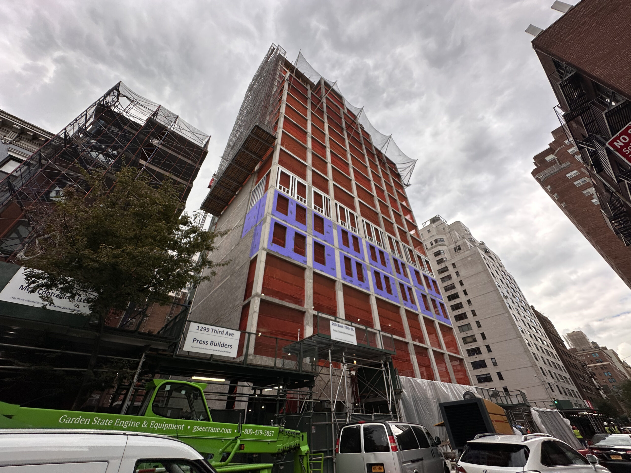
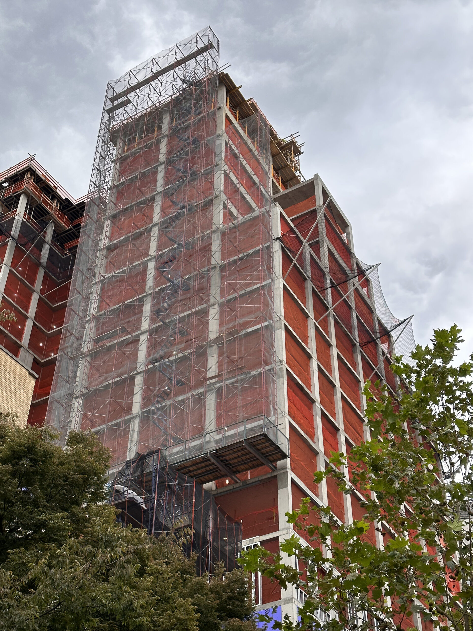
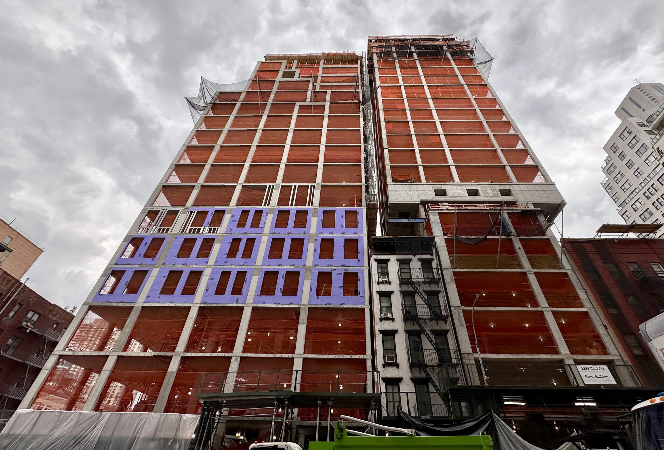
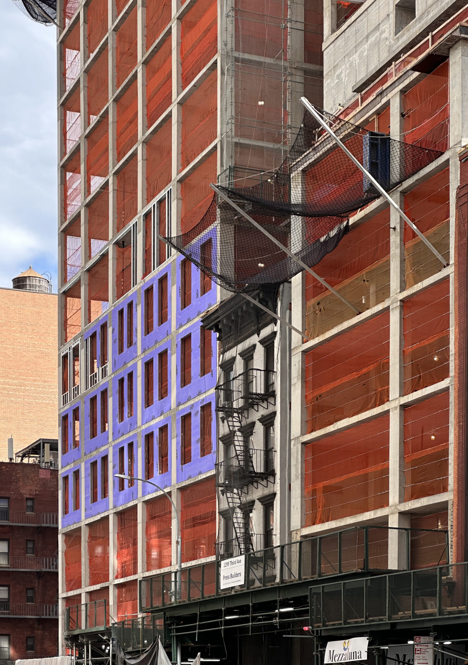
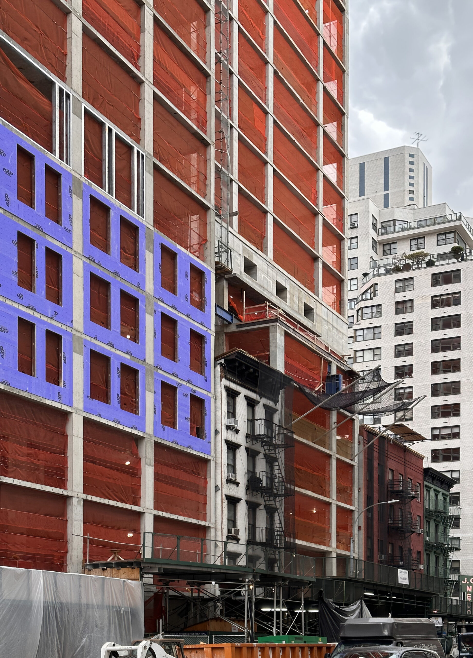

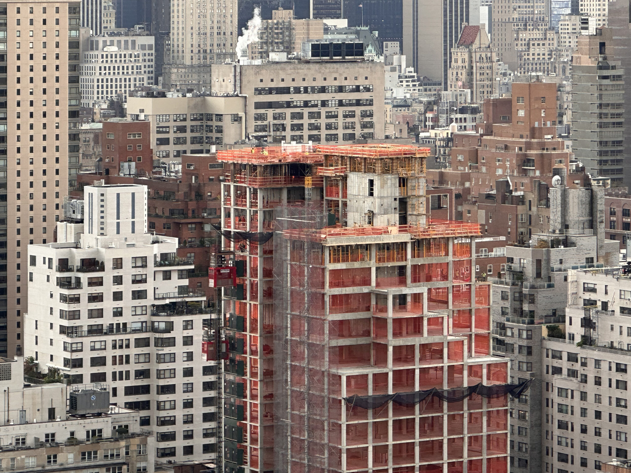
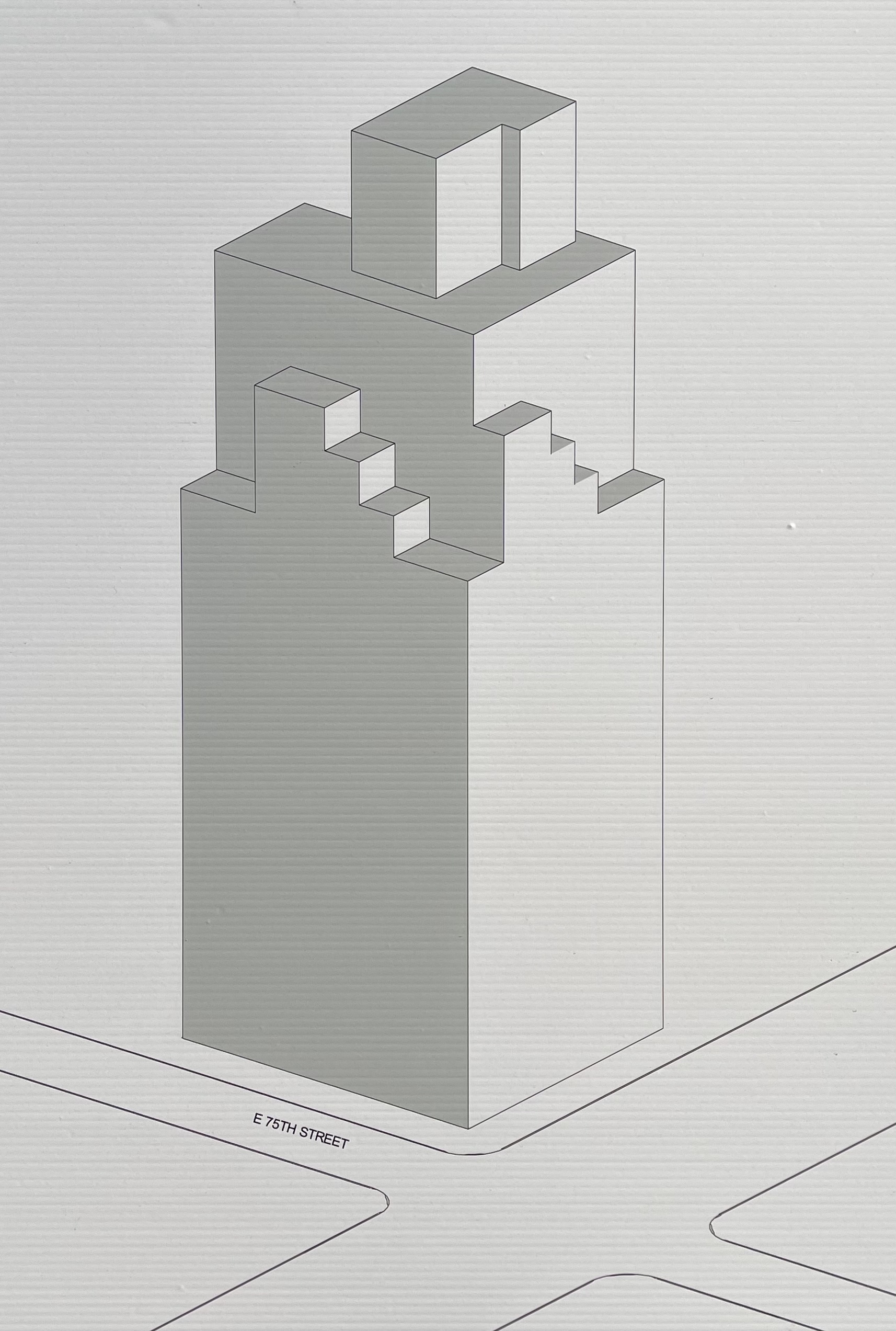



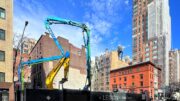
That holdout makes my day.
Another East Side bore.
So I’m assuming the “hold out” only has windows on the street facade, and the other three sides are all bricked in?!
Perfect for those who want to live by ambient lighting!


And might be a slight challenge for any repair work regarding utilities ie. exposed pipes, wiring, since it us butted up to on three sides?
No thanks…
Again with this?
I was wondering about that little building?
Was the owner a holdout?
What’s that building worth now may I ask?
What is there next step?
Alan
What annoys me about this is not the size or architecture, but how they managed to only fit 36 condos in this behemoth.
Quick math = around 2,600 sq. ft. per, but some whole floors obviously double (or more). It’s like a building full of McMansions!
Aren’t McMansions over 3,500 square feet
A quick Google search shows that the average home size in the US is a bit more than 2400 square feet, so if your math is right, these apartments are a little bit bigger than average. Hardly a McMansion.
Didn’t realize people would get so bent about my use of the word ‘McMansion’—or question my mathematical abilities! The top four floors (15-18, inclusive) will have around 5420 sq. ft. The people below them will just have to make do with 2000-3000 sq. ft. (in a city full of 600 sq. ft. apartments) and I apologize to them for using the term ‘McMansion’! Sheesh.