Construction and facade installation are both moving along at 520 Fifth Avenue, a slender 88-story residential supertall rising in Midtown, Manhattan. Designed by Kohn Pedersen Fox and developed by Rabina, which took over from Ceruzzi Properties and SMI USA in 2019, the 1,002-foot-tall reinforced concrete skyscraper will yield 415,000 square feet with 100 condominium units, as well as commercial space on the lower floors and four cellar levels. Charles & Co. is the interior designer, WSP is the structural engineer, DeSimone Consulting Engineers is the façade consultant, and Suffolk Construction is the general contractor for the property, which is located at the northwest corner of Fifth Avenue and West 43rd Street, one block north of Bryant Park.
Photographs from early October show the first set of arched panels being installed around the western corner of the building’s lower levels, as well as the west-facing lot line wall that uses the modular panels in a repetitive motif. Several of these that face West 43rd Street contain glass railings, indicating the location of some of the pocketed terraces that make up part of the fenestration.
The southern corner is also steadily being enclosed with several of the inner layers of the exterior envelope and will be covered up with the outer and final cladding in the future.
Meanwhile, one of the construction cranes was disassembled since our last update in late August. The only one remaining is perched on a cantilevering steel platform, which sits on the eastern elevation of 520 Fifth Avenue over the multi-story podium facing Fifth Avenue.
The nearest subways from the property include the 5th Avenue station by the corner of West 42nd Street and Fifth Avenue, servicing the 7 train with connections to the B, D, and F trains, while Grand Central Terminal is a short walk to the east for the Metro North rail lines, the Long Island Rail Road (LIRR), the 4, 5, 6, 7, and Shuttle trains.
520 Fifth Avenue’s completion date is posted on the construction board for June 1, 2026.
Subscribe to YIMBY’s daily e-mail
Follow YIMBYgram for real-time photo updates
Like YIMBY on Facebook
Follow YIMBY’s Twitter for the latest in YIMBYnews

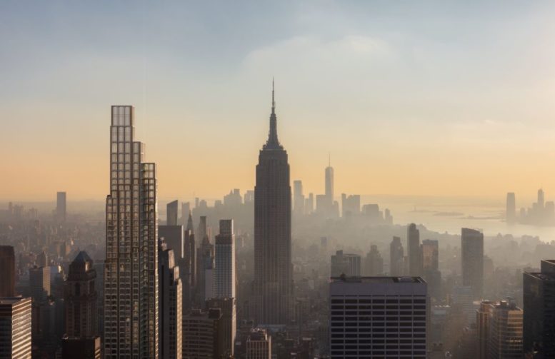
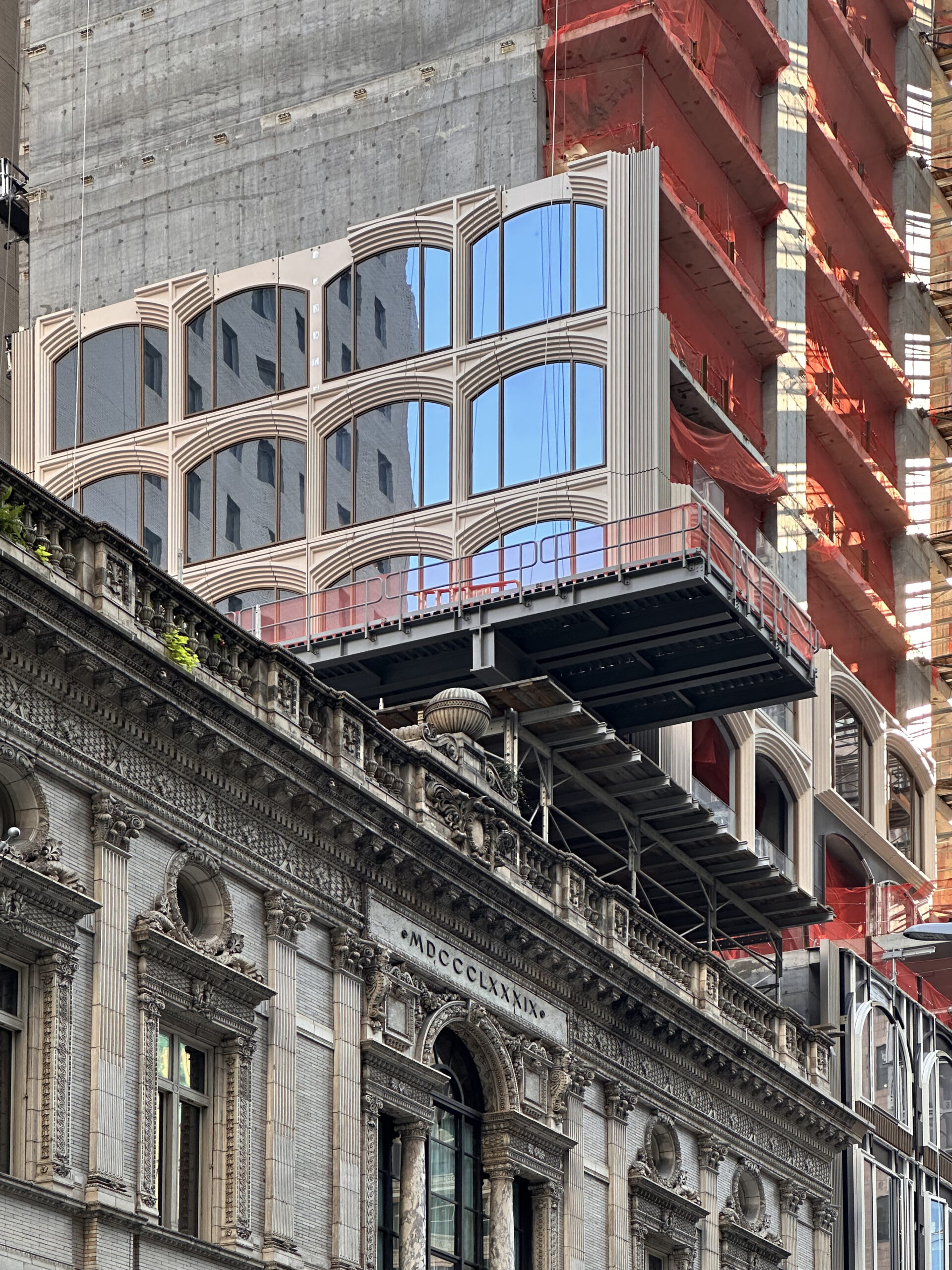
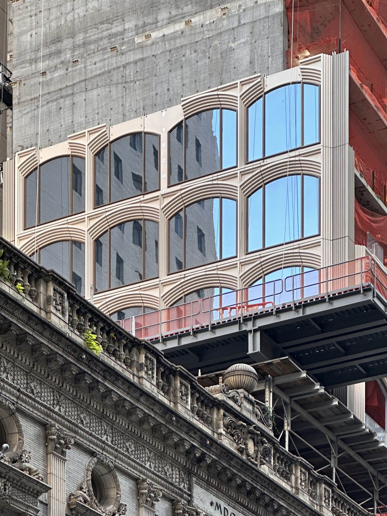
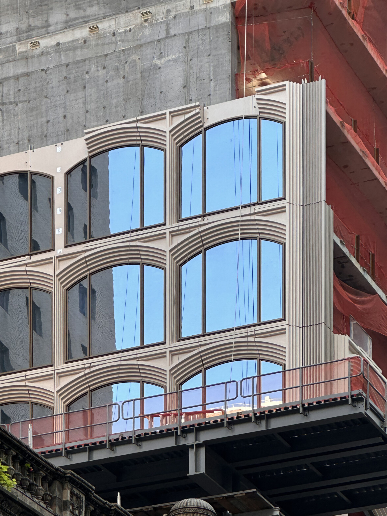
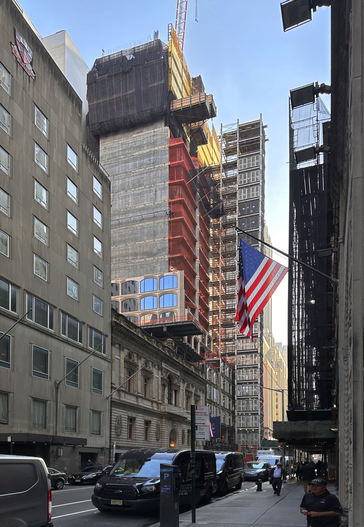
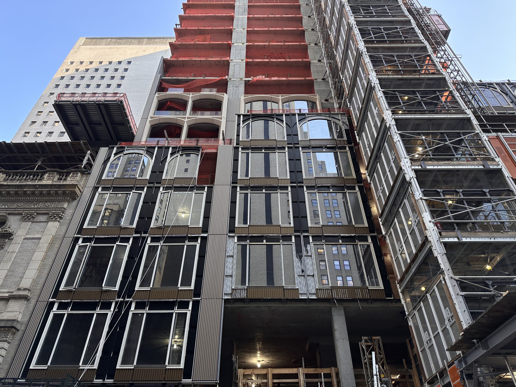
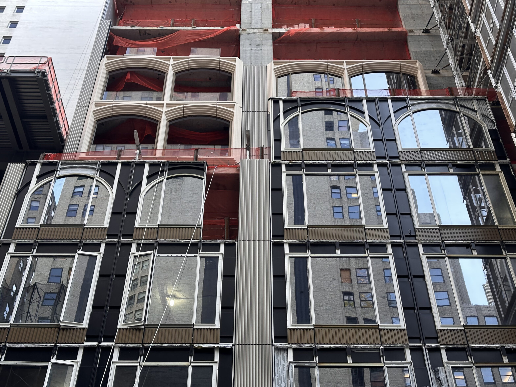
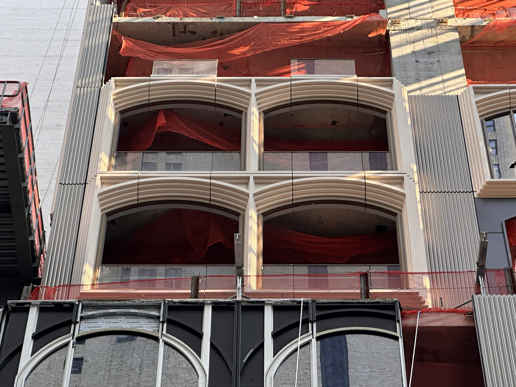
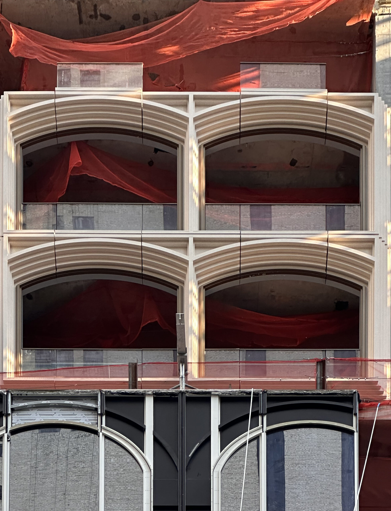
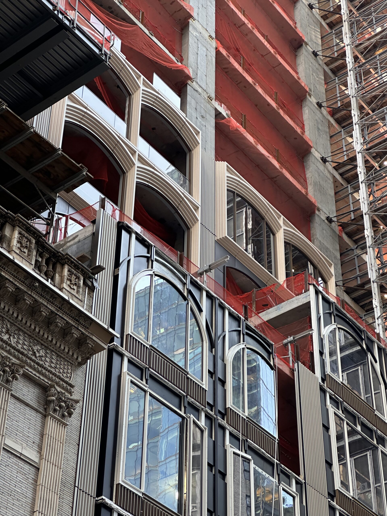
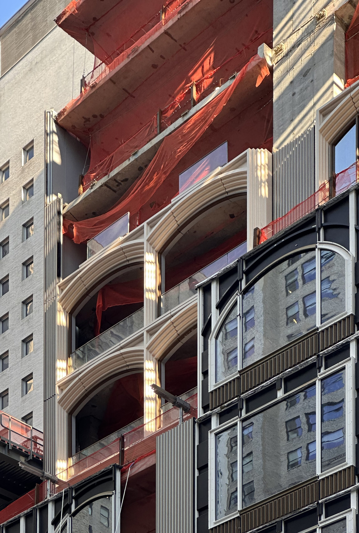
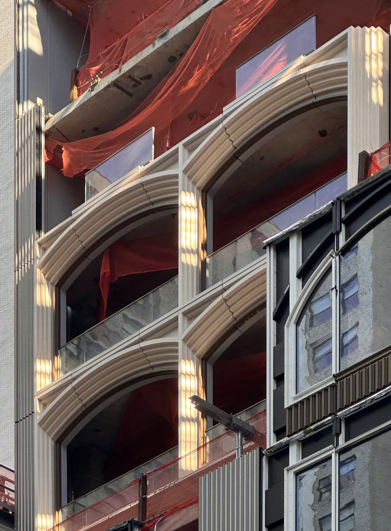
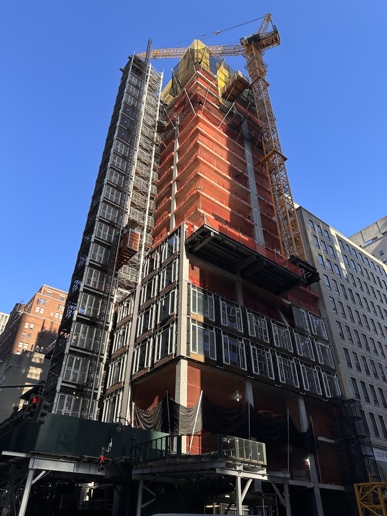
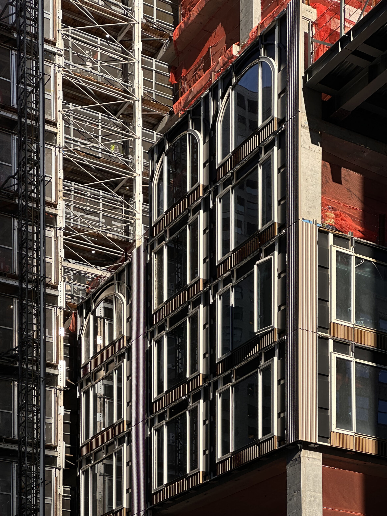
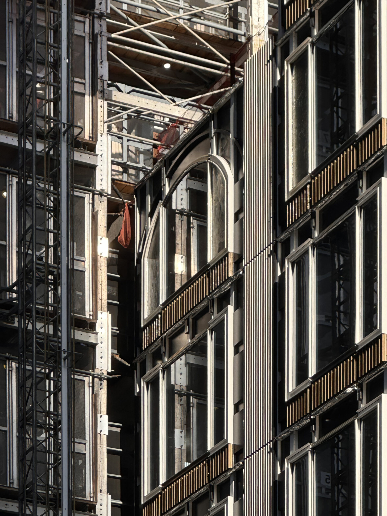
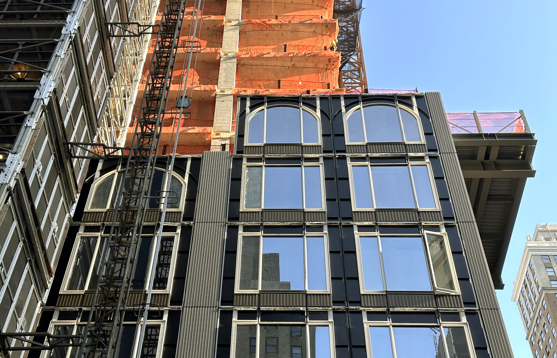
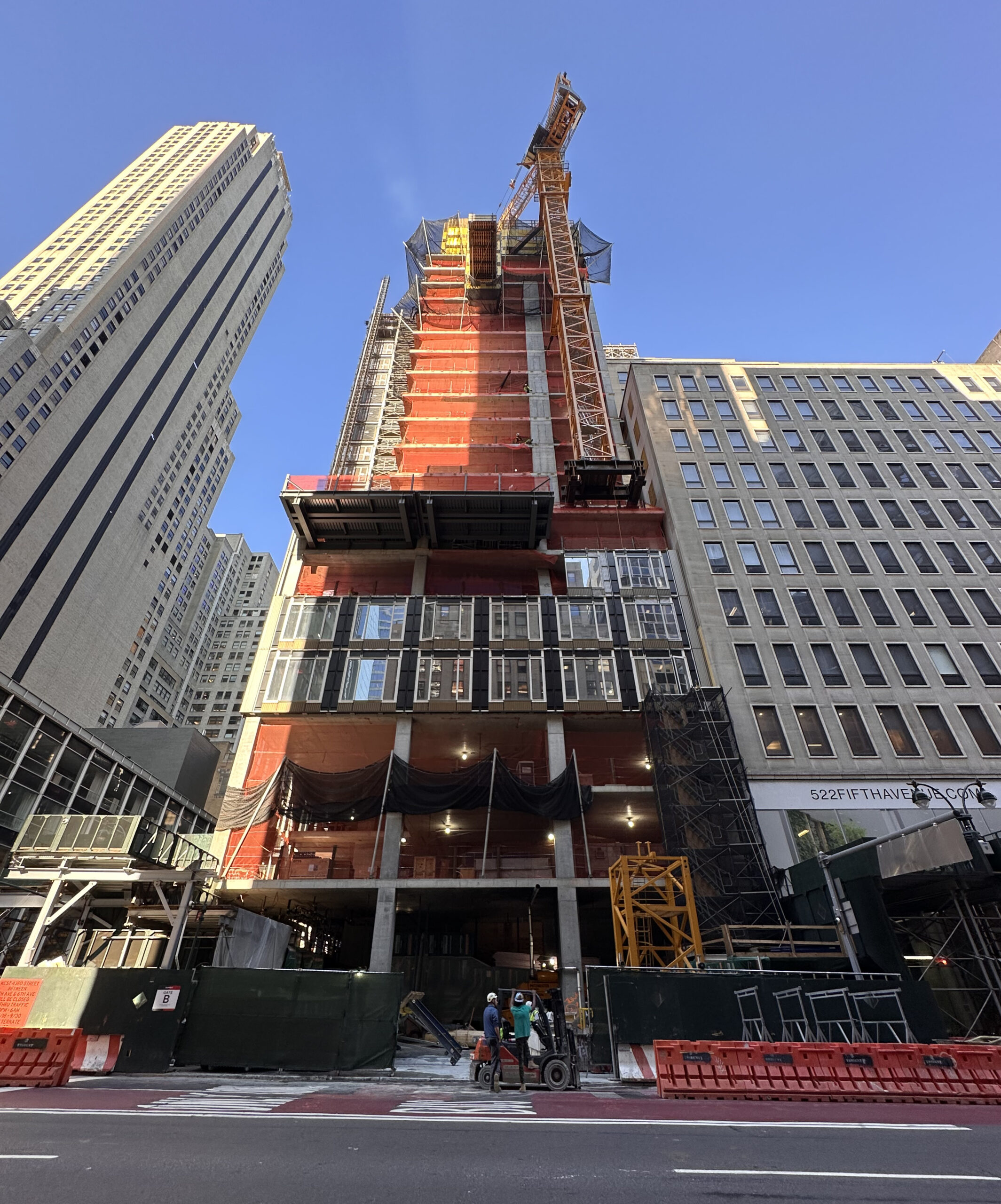
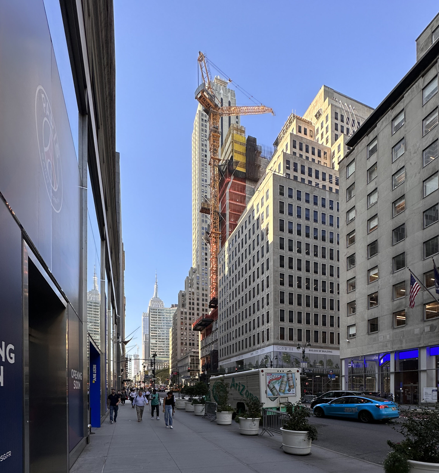
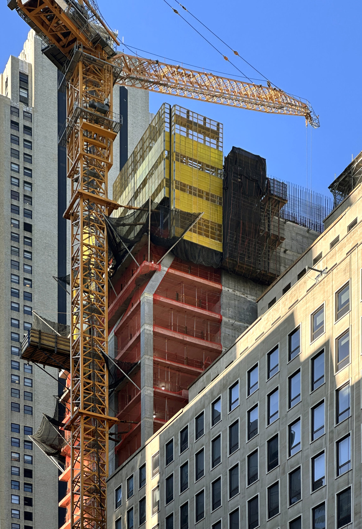
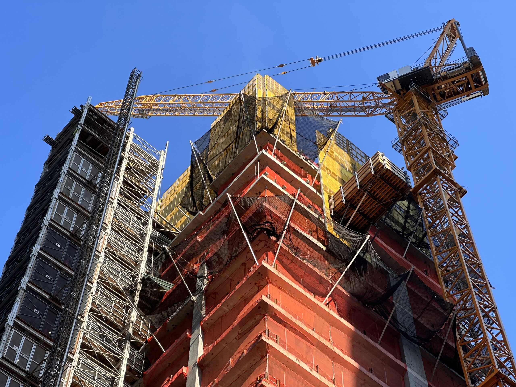




Wonderful unique curtain wall!
Really digging this curtain wall! A lot more interesting than the renderings implied. Also appreciate that they’re applying it to the concrete lot line wall to avoid a blank wall.
I know right! Hopefully other architects learn to avoid making that ugly mistake of an empty lot line wall
This is a really interesting project. The facade has so much wonderful depth and texture, hopefully those arched windows don’t become monotonous. The new skyline really needs more complex designs like this.
Those sets of arched windows be like Midtown’s light-colored version of 130 William street
I disagree with comments about the “curtain wall”… the contrast of the “snap in place” modules to the individually installed stone pieces of the historic building next door shown in the photos says it all!
Sadly, this is another “pencil” tower that will block sight lines of the ESB, while providing “temporary” housing for the rich, who will probably spend less than a few months “living” there, with other “apts/homes” to choose from!
I’m so excited every time a new pencil tower that “blocks the sight lines” of other buildings goes up! It’s the best! It proves that we are in a dynamic, ever-changing city and not in a museum run by reactionary NIMBYs. Cheers!
If this is the best that modern architecture can do (and I don’t think it is), there’s something to be said for living in a museum. If I woke up tomorrow morning in the Frick, I’d be pretty good with that.
Frick yeah.
YES!
Clueless and tasteless
Wow! Beautiful details of its facade, more than 50 stories tall it’s easy to stand out. With a unique that appears on the horizon: Thanks to Michael Young.
David, have you considered having ChatGPT write your posts from now on? I think it’s worth looking into.
They look stunning and promising so far! A good change from the monotonous and aging mid-century curtain walls
What’s that bldg at about 40th St looking south on Fifth that blocks the view of the Empire State. I don’t get back home to the City for visits as frequently as I’d like, and I don’t remember noticing it before. As one who had an office on the 47th floor of the west facing of the ESB in the mid and late 70s, I regret that the one and only ESB is being reduced in stature by these interloper buildings that are blocking views of it while looking up and down Fifth.
Do you mean the HSBC Tower, formerly the Republic National Bank Building, built in the 80s around and incorporating the landmarked Knox Building at the southwest corner of 40th and 5th?
The most interesting thing about the photos to me is the older building with the date 1889 on top. Anyone know what that is?
The Century Association Club House
The design for the curtain wall is pretty ornate. It’s also quite unique especially when using arches to the design. Nice work to the construction workers!
God love 500 Fifth Ave—such a beautiful building! (Fourth pic from the bottom.)
Almost like KPF is slowly returning to its roots like its unique 1980s skyscrapers. Luckily people are getting tired of the same bland corporate curtain wall buildings that have littered cities over the last generation.