Work is steadily rising vertically at 27-48 Jackson Avenue, aka The Orchard, the site of a 69-story residential skyscraper that will become the future tallest structure in Long Island City and in all of Queens. Designed by Perkins Eastman and developed by Building Orchard LLC, the 811-foot-tall tower yield 635,000 square feet with 818 residential units, 11,700 square feet of retail space, and a two-story parking garage in the podium. Triton Construction Company is the general contractor for the property, which is alternately addressed as 43-01 Queens Street and occupies a full city block along Jackson Avenue between Queens and Orchard Streets.
Recent photographs show the reinforced concrete superstructure’s multi-story podium fully built up since our last update in late April, when work on the foundation was still underway and remained below street level. Since then, the first set of floors for the main tower have already taken shape. These are composed of tall floor-to-ceiling heights with crews woking to install the infrastructure across the ceiling. At the top of the tower is the safety cocoon netting and concrete formwork that continue to rise over the neighborhood, along with the construction crane situated within the building footprint at the top of the building. None of the exterior curtain wall panels are installed yet, though that could be seen in the coming months.
Meanwhile, YIMBY spotted an additional rendering for the low-rise annex located in the rear section of the city block. This will be home to a two-story parking garage topped with The Orchard’s residential amenities such as a soccer field, an outdoor swimming pool, open lawn areas, and tree-lined pathways. Right now, a host of various construction equipment, materials, and machinery are scattered across this portion of the site.
The rendering of The Orchard shows a glass envelope lined with a dark metal trim and mullions, as well as stacks of glass-lined balconies stretching across the bottom two-thirds of the main tower’s northwestern elevation facing Jackson Avenue. A setback is seen on the southwestern side of the upper floors before the smaller remaining levels culminate with a dark and flat metal crown topped with a mechanical bulkhead. There is also a tall mechanical level around the halfway mark of the skyscraper, indicated by the horizontal band of metal paneling that visually divides the tower volume into two segments.
The Orchard’s anticipated completion date is slated for 2026, as noted on site.
Subscribe to YIMBY’s daily e-mail
Follow YIMBYgram for real-time photo updates
Like YIMBY on Facebook
Follow YIMBY’s Twitter for the latest in YIMBYnews

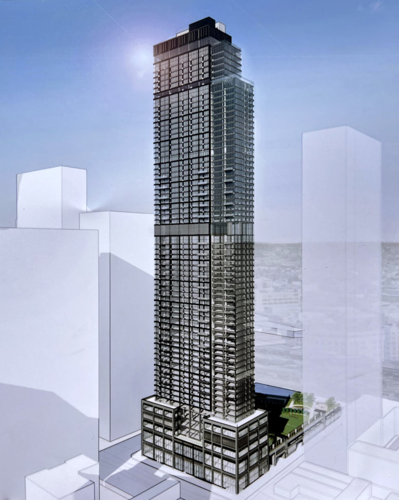
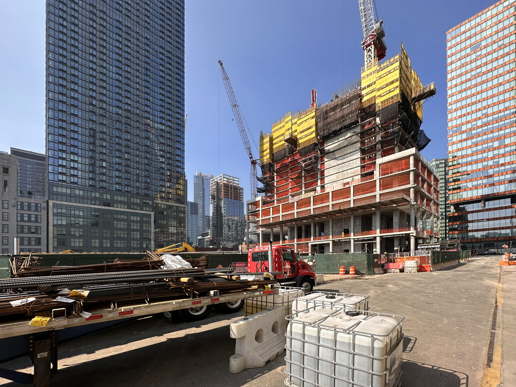
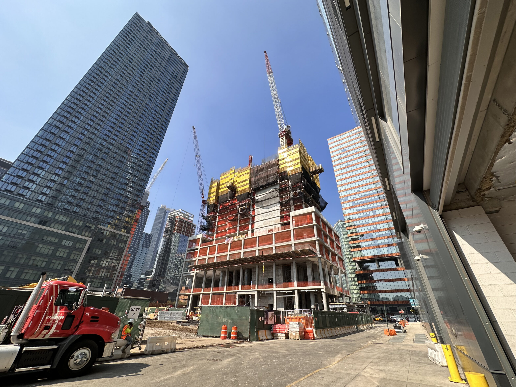
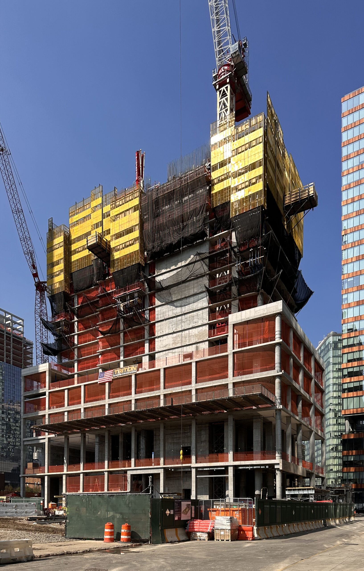
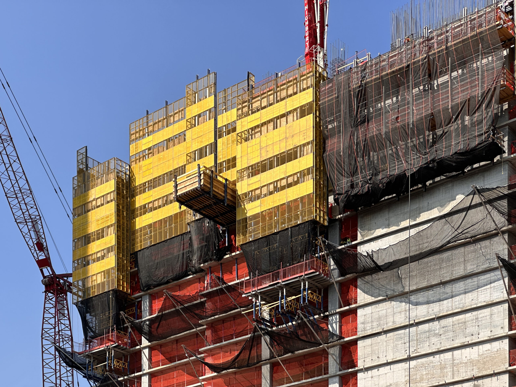
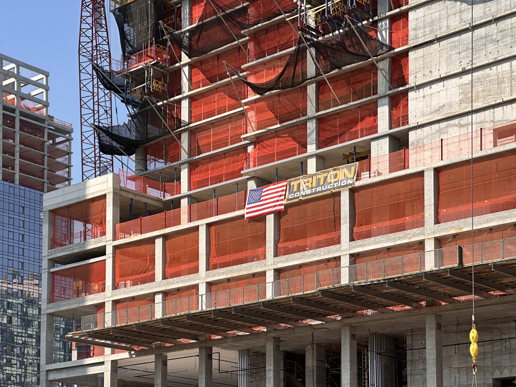
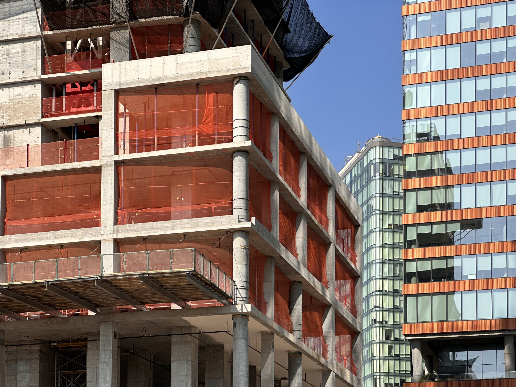
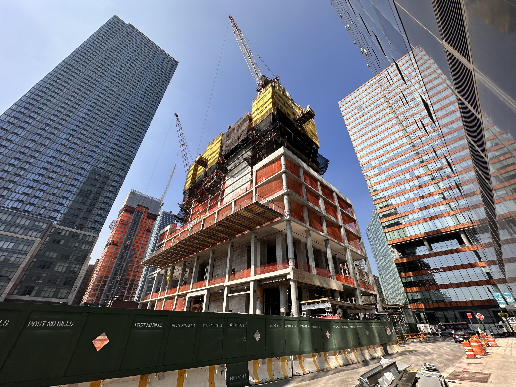
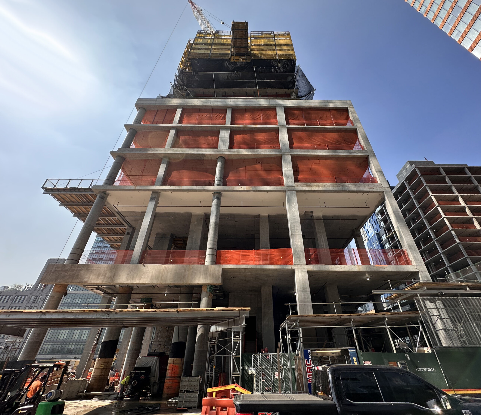
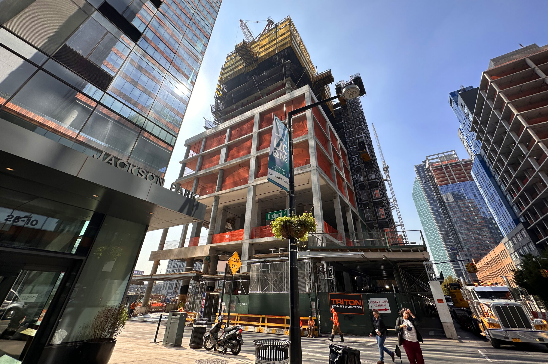
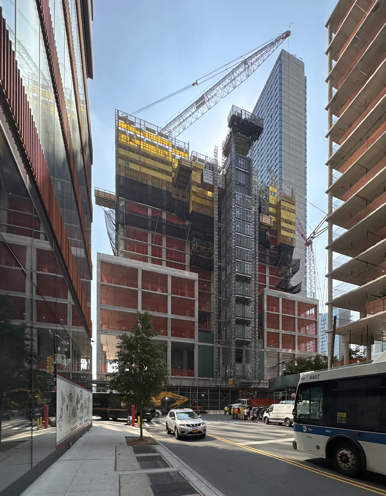
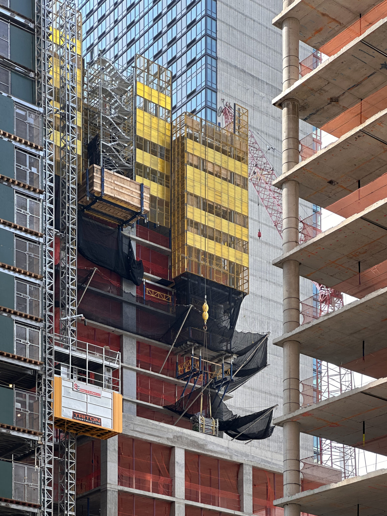
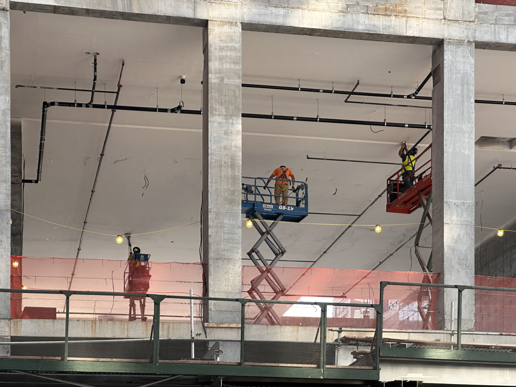
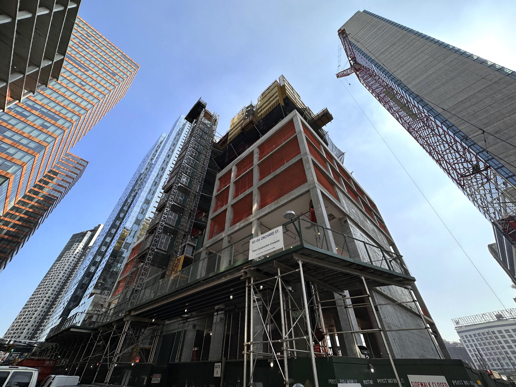
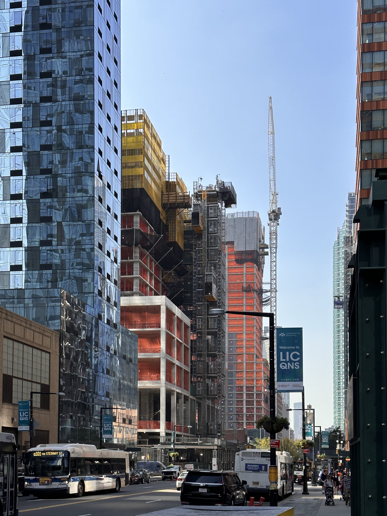
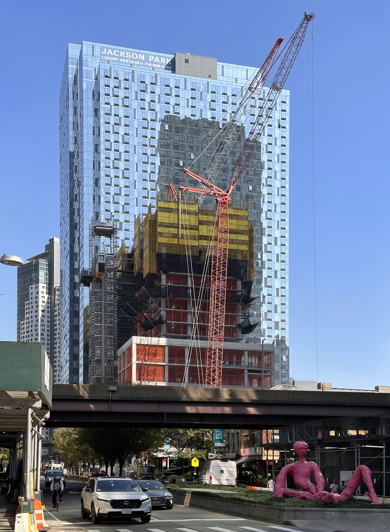
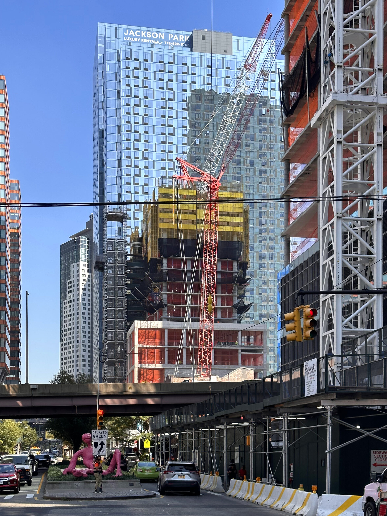
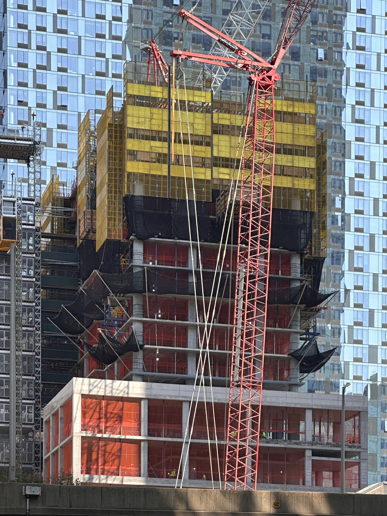
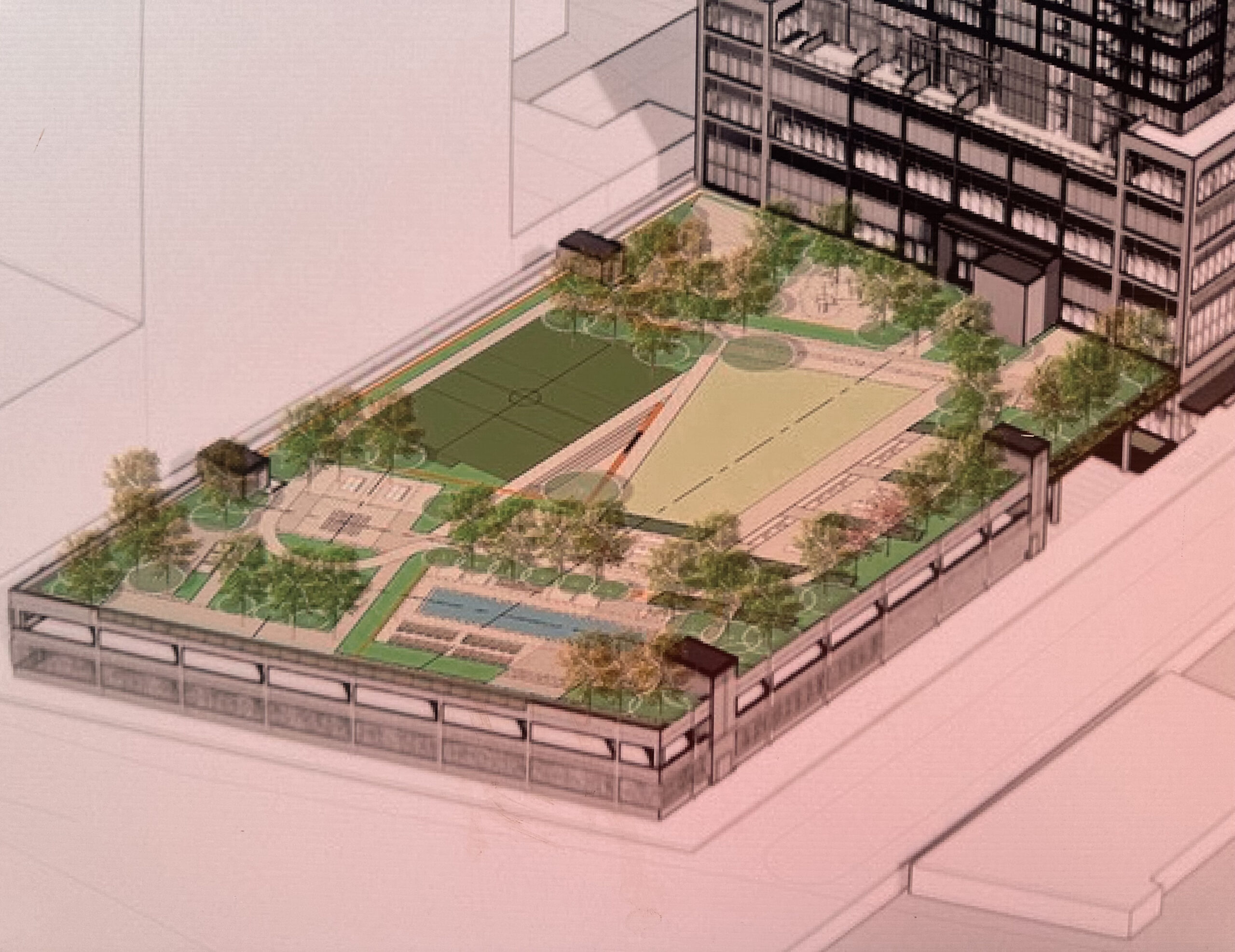




800 feet of awkward boredom.
Possibly the best new designed high-rise for LIC, but that’s not saying much.
It figures – a building with no greenery in the rendering of its main facade calls itself “The Orchard”.
After Orchard St.
They should have named it The Queens Orchard after the two side streets it borders. That has a nice ring to it.