Construction is rising on 1215 Fulton Street, a residential and hotel development consisting of two ten-story buildings and one four-to-six story building in Bedford-Stuyvesant, Brooklyn. Designed by Ismael Leyva Architects and developed by Time Square Development Group, it was last reported that the 150-foot-tall structure will span 238,751 square feet with 67,718 square feet designated for residential space spit among 87 co-living units including studios, two-, and three-bedroom layouts with an average scope of 451 square feet, and 93,630 square feet for commercial use with 249 hotel rooms, as well as cellar level, amenities, and 95 enclosed parking spots. Fulton Property Owner, LLC is listed as the owner and Triton Construction Company, LLC is the general contractor for the property, which is alternately addressed as 12 Halsey Street and located on a T-shaped lot bound by Halsey Street to the north and Fulton Street to the south.
Recent photographs show the northeastern section of the reinforced concrete superstructure built to the halfway mark as excavation and foundation work progresses across much of the property.
The preliminary diagram posted on the construction board is oriented north, showing a T-shaped massing with the majority of the building’s frontage along Halsey Street and a long, narrow annex stretching to Fulton Street. Several portions of the superstructure are cut out to form setbacks, multifaceted elevations, and interior voids. Three bulkheads top the ends of each roof parapet. The highest portion of the development will be on the northern side facing Halsey Street.
Below is a Google Maps street view of the former low-rise two-story structure along Fulton Street, two aerial views of the development before work broke ground, and an overall site map.
Exterior and interior renderings of 1215 Fulton Street depict the mixture of red brick cladding, glass windows, bright indoor spaces, and ample landscaping within the central courtyard.

Rendering of 1215 Fulton Street. Courtesy of Tower Holdings Group, The Collective and Artefactorylab

Rendering of 1215 Fulton Street. Courtesy of Tower Holdings Group, The Collective and Artefactorylab

Rendering of 1215 Fulton Street. Courtesy of Tower Holdings Group, The Collective and Artefactorylab
Residential amenities will include theaters, a gym, yoga studio, restaurant and bar, and an outdoor rooftop deck. The nearest subways from the property are the C and S trains at the Franklin Avenue station to the west, and the A and C trains at the Nostrand Avenue station to the east.
1215 Fulton Street’s anticipated completion date is slated for October 1, 2024, as noted on site.
Subscribe to YIMBY’s daily e-mail
Follow YIMBYgram for real-time photo updates
Like YIMBY on Facebook
Follow YIMBY’s Twitter for the latest in YIMBYnews

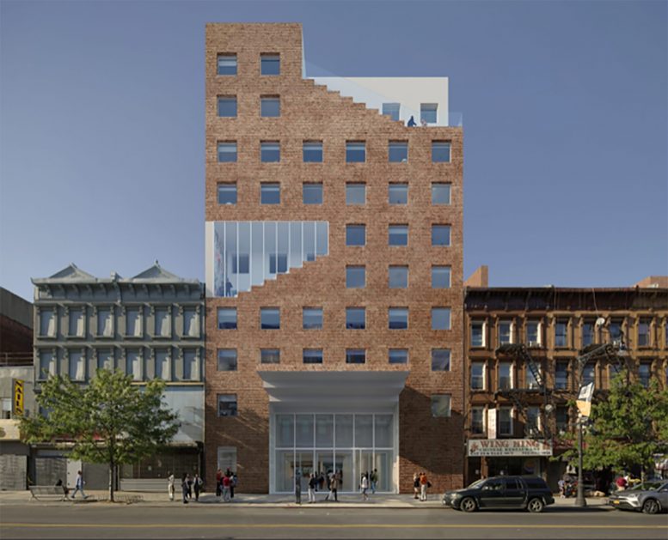
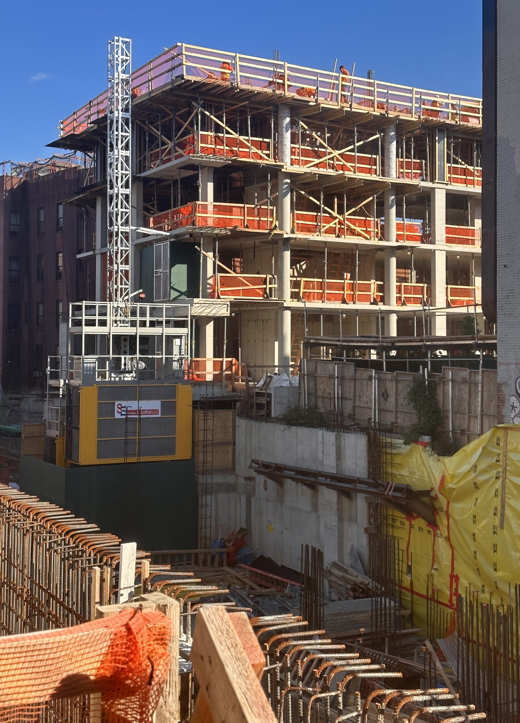
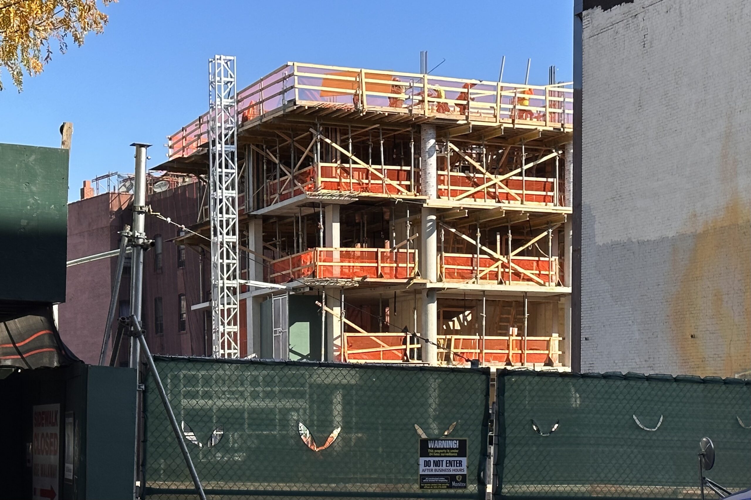

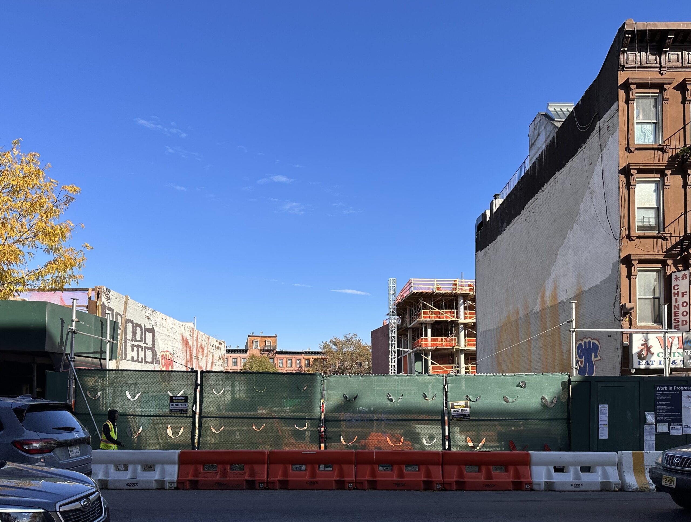
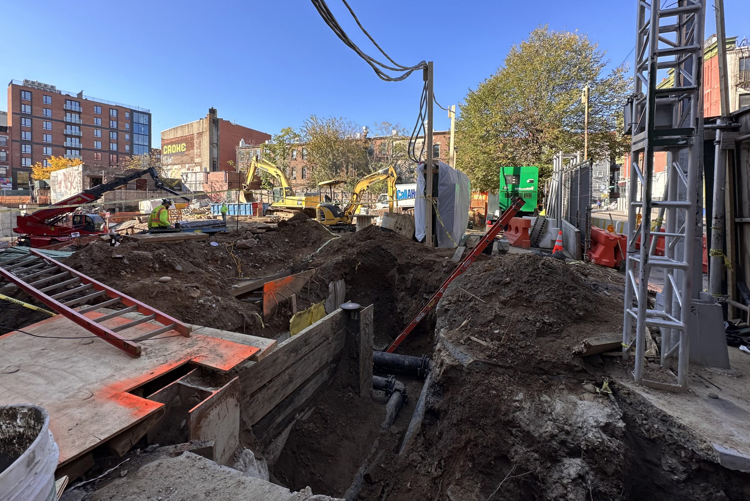
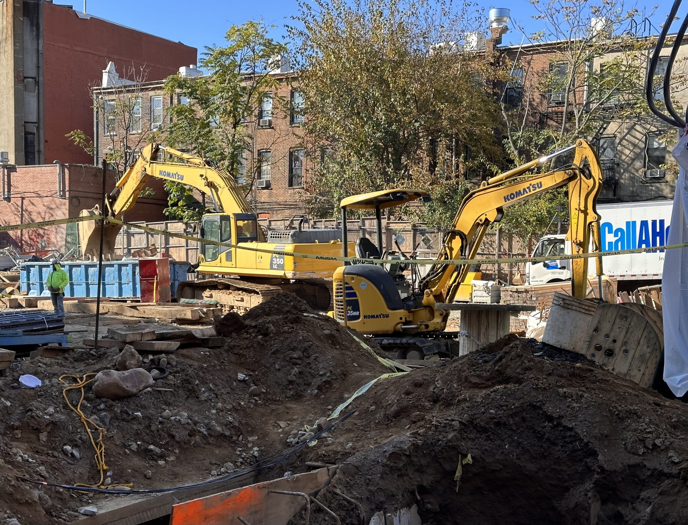
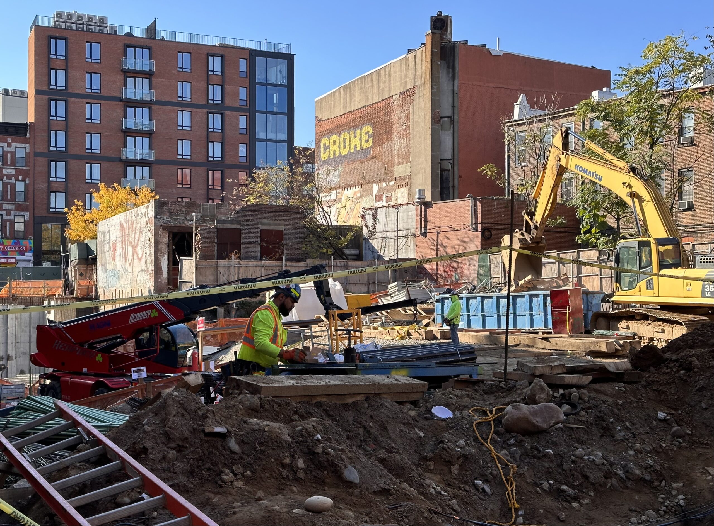
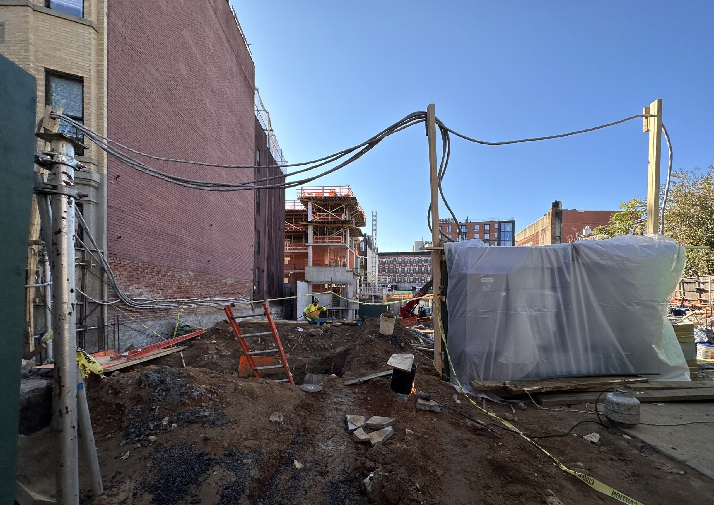
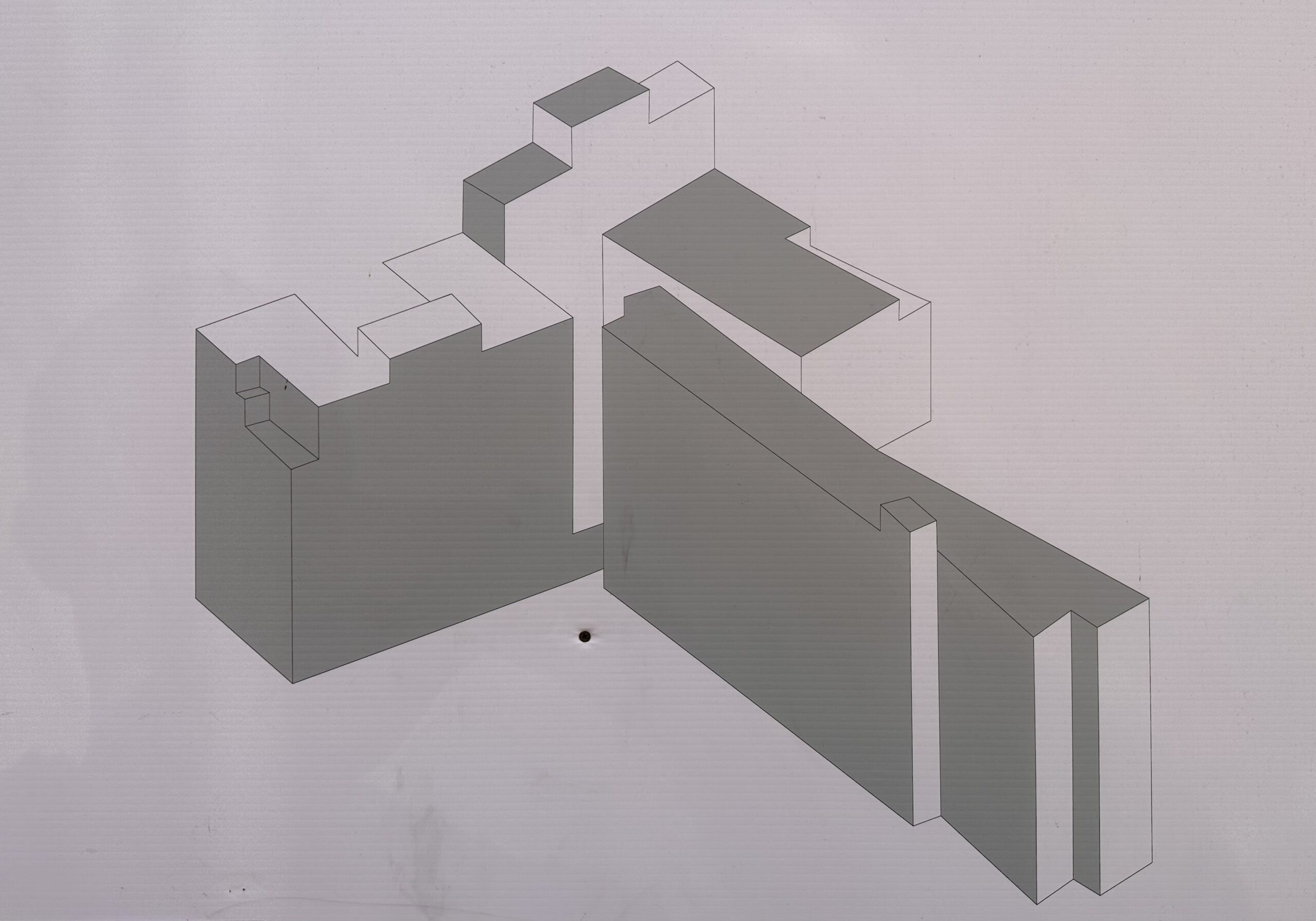
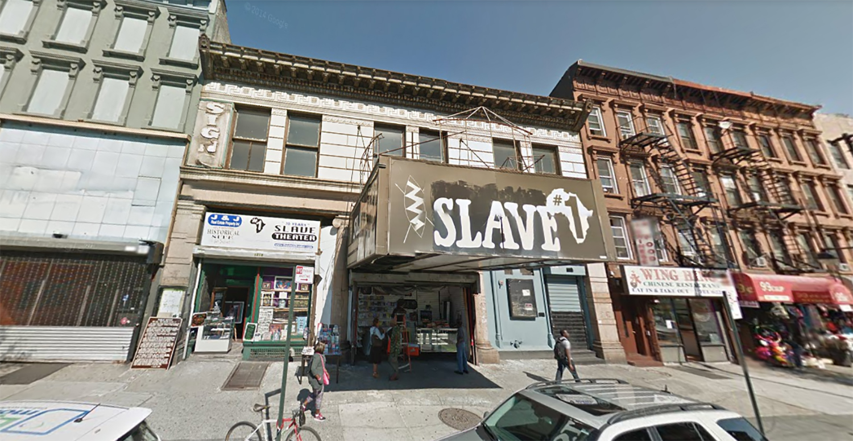

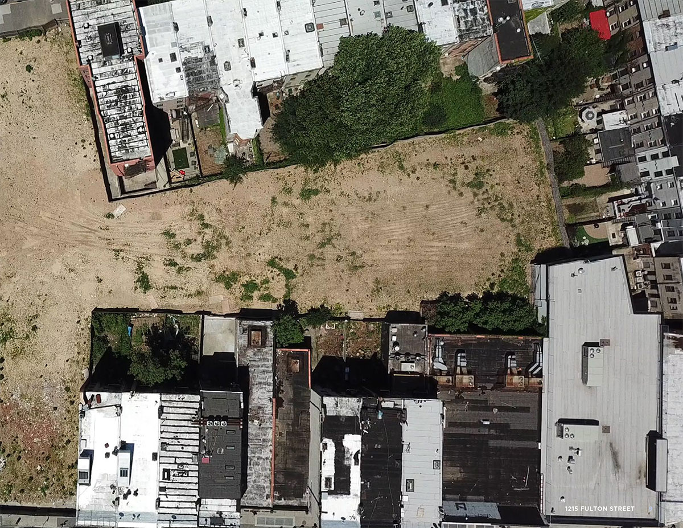
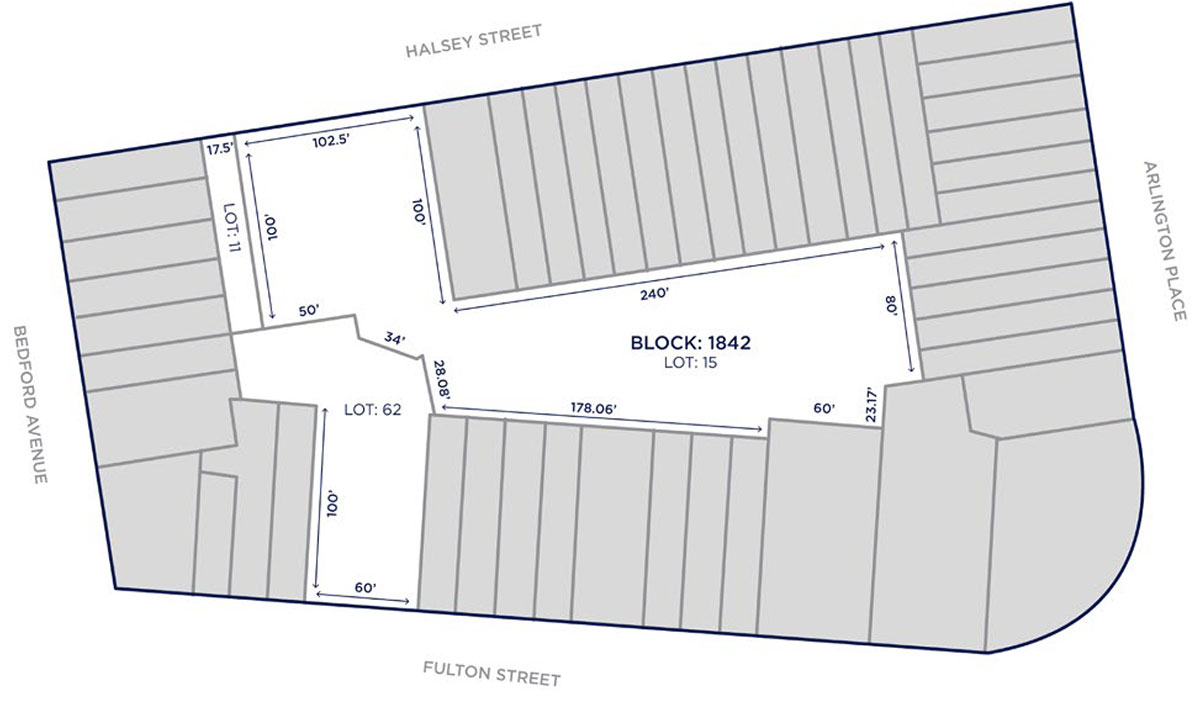




Very unusual footprint. Been watching this one come along for a while. And obviously the square footage and unit count has to be much greater than what you are indicating here given the size of the development.
Has there ever been a precedent for a building going up like this? I would imagine that middle space in the city block being reserved for backyard space
That top rendering looks like serious pomo barf.
Damn straight.
A hotel in this stretch of Bed-Stuy would be un-precedented. Between this and the Billie Holiday performing arts center that is going up down the block, Bed Stuy’s Fulton will be unrecognizable in 5 years.