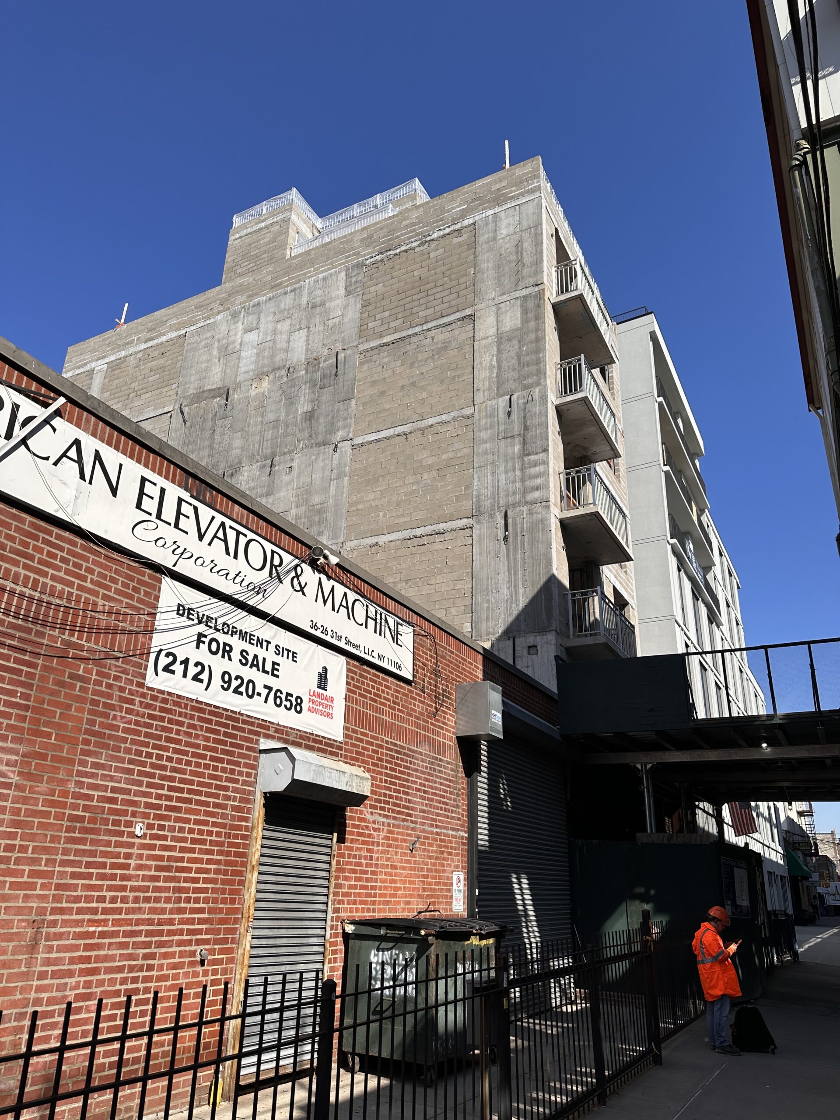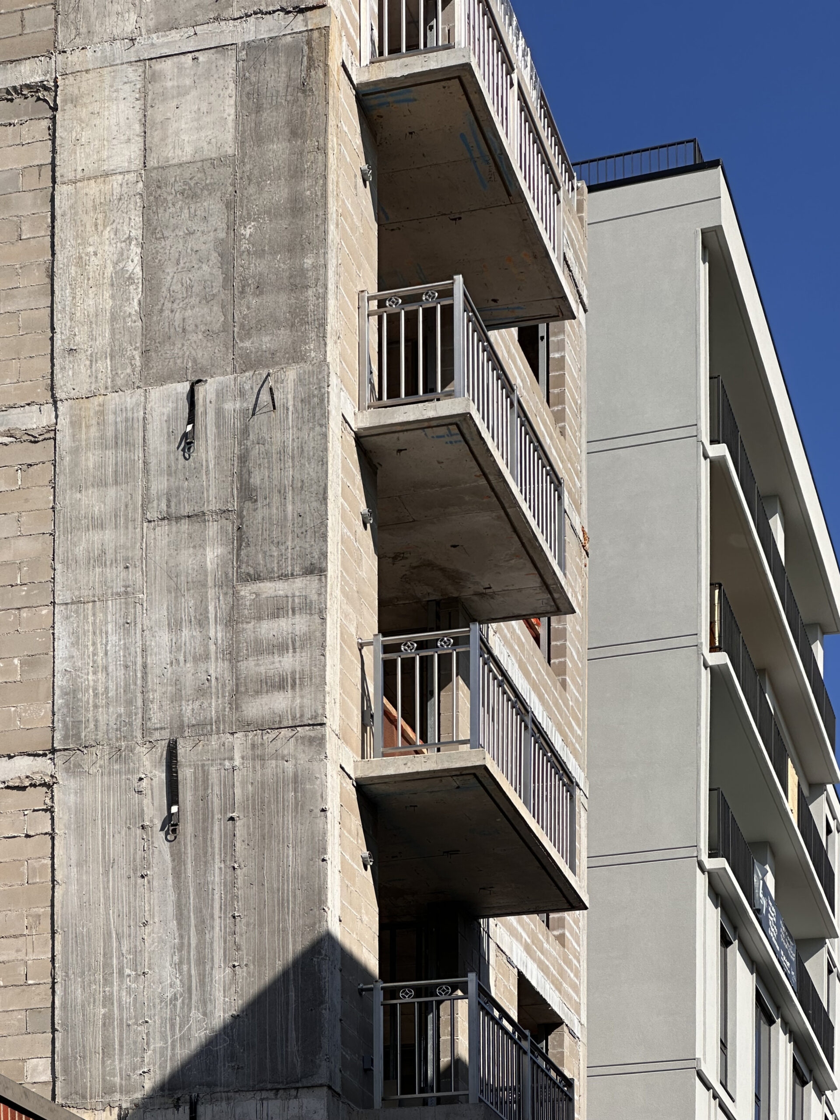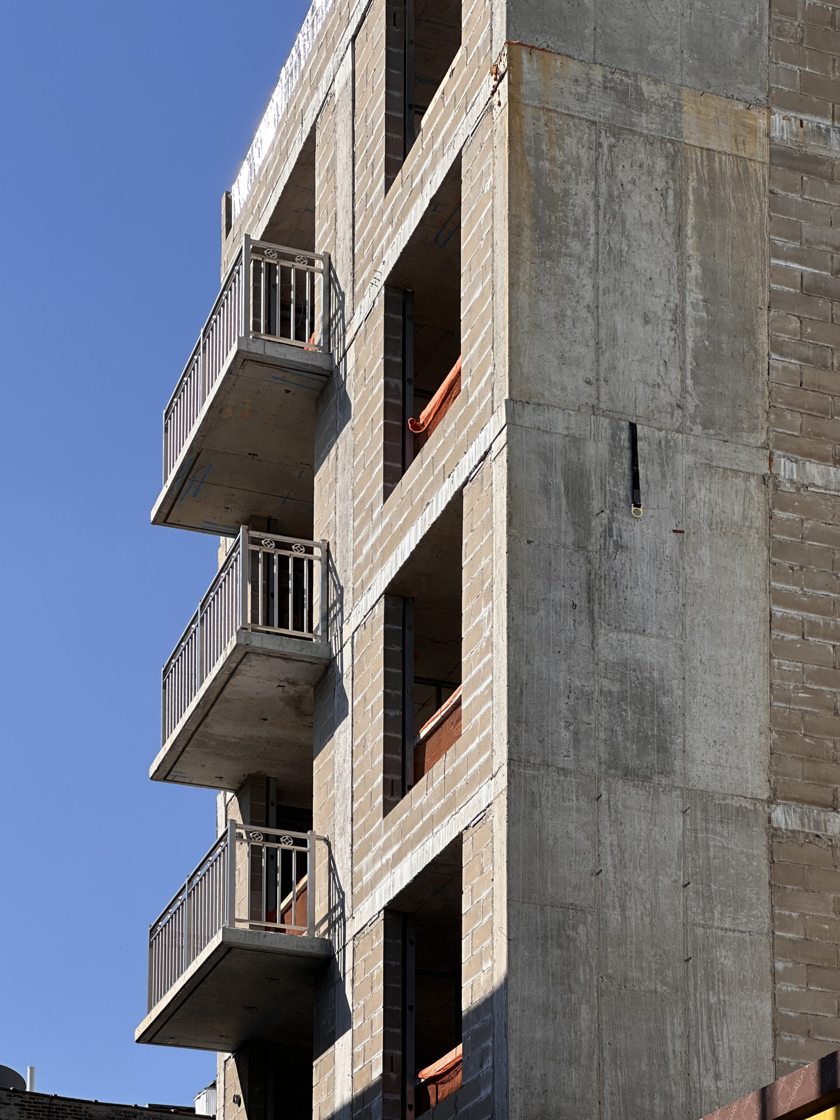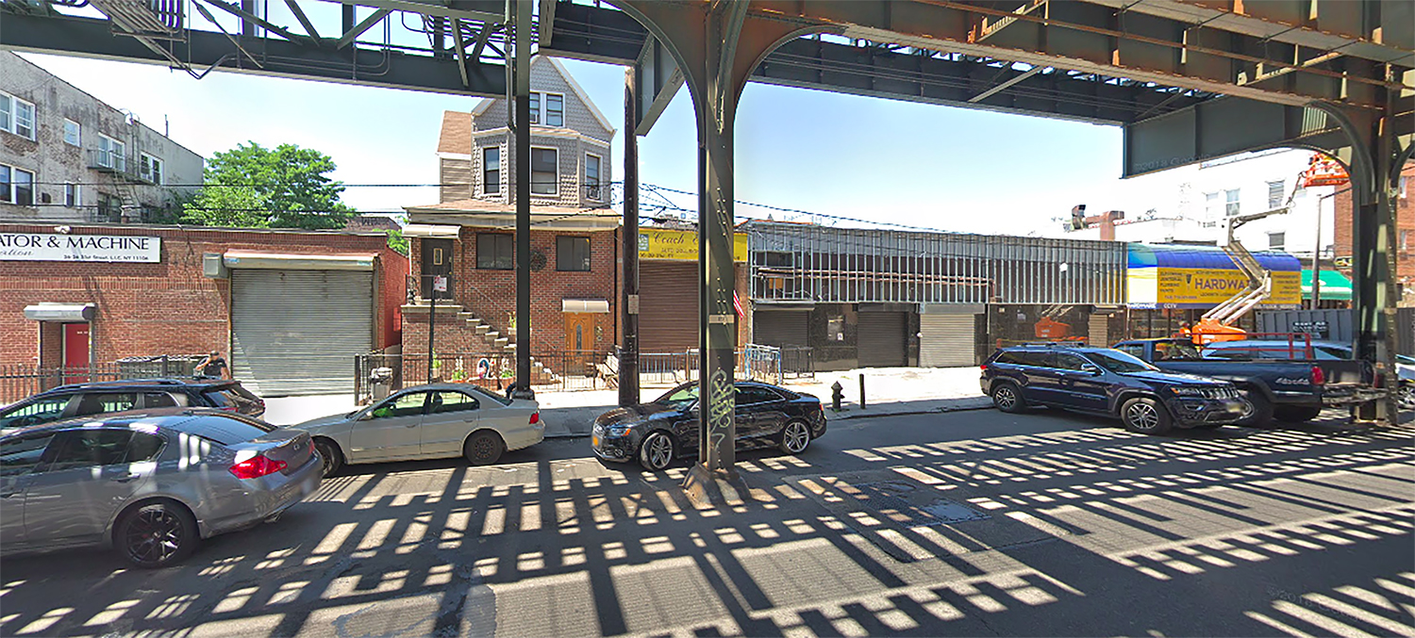Construction is progressing on 36-22 31st Street, a six-story mixed-use building in Dutch Kills, Queens. Designed by Architectural Concept Inc., the structure will span 8,871 square feet and yield ten rental units with an average scope of 675 square feet, as well as 2,117 square feet of commercial space, a cellar level, and a 30-foot-long rear yard. Socrates Services International is listed as the owner and Odyssey Global Communications is the general contractor for the property, which is located on a narrow interior lot near the intersection of 31st Street and 36th Avenue.
Recent photos show the topped-out reinforced concrete superstructure framed with CMU blocks and awaiting the installation of its façade and windows. Metal railings are in place on the stack of balconies on the main elevation.
No renderings have been released for 36-22 31st Street apart from the rudimentary diagram seen in the main photo. This illustration depicts a canopy hanging over the entire first level, separate doors for the residential and commercial entrances, glass window panels with doors opening to the balconies, and a tall mechanical bulkhead above the flat roof parapet. It’s unclear from the diagram what materials will be used for the majority of the façade, though the first story appears to be clad in brick.
The below Google Street View image shows the single residential structure that occupied the site prior to its demolition.
The site is a short walk from the N and W trains at the 36th Avenue station.
36-22 31st Street’s anticipated completion date is slated for the winter of 2024, as noted on site.
Subscribe to YIMBY’s daily e-mail
Follow YIMBYgram for real-time photo updates
Like YIMBY on Facebook
Follow YIMBY’s Twitter for the latest in YIMBYnews






Be the first to comment on "36-22 31st Street Progresses in Dutch Kills, Queens"