Exterior work is taking shape on Noble LIC, a six-story mixed-use building at 27-09 40th Avenue in Long Island City, Queens. Designed by HCN Design & Consulting and developed by Gus Vorillas and Abdel Aziz Raouf under the 40th Ave. Dutch Kills Realty LLC, the 60-foot-tall structure will span 88,263 square feet and yield 46 condominium units in studio to two-bedroom layouts, as well as 17,918 square feet of manufacturing space. 40th Ave. NY Preferred Development Group is the general contractor and the Patrick Smith Team of The Corcoran Group is handling leasing and marketing for the property, which is located at the corner of 40th Avenue and 28th Street.
The reinforced concrete superstructure topped out over the summer and crews are now in the process of assembling the façade behind a network of scaffolding and construction netting. Recent photos show a significant portion of the floor-to-ceiling windows and white brick exterior already in place. Balconies protrude from the main elevation and are awaiting the installation of their metal railings, which likely won’t occur until the scaffolding is dismantled.
The below Google Street View image shows the previous one-story commercial structures that occupied the property prior to their demolition.
The main rendering depicts Noble LIC’s first two stories largely enclosed in glass framed by gray metal trim and mullions, creating an appearance reminiscent of mid-century International Style architecture. Above, the façade transitions to white brick with balconies for each unit lined with railings matching the metal framing below.
Amenities will include a fitness center with an adjacent 940-square-foot outdoor terrace, a lounge space, a pet spa, a 3,160-square-foot rooftop terrace with a barbecue grilling station, and an additional 2,160-square-foot terrace on the second floor. There will also be an on-site parking garage with bicycle parking. The nearest subways are the N and W trains at the elevated 39th Avenue station to the east along 31st Street.
The Noble LIC’s anticipated completion date is slated for the winter of 2024, as noted on site.
Subscribe to YIMBY’s daily e-mail
Follow YIMBYgram for real-time photo updates
Like YIMBY on Facebook
Follow YIMBY’s Twitter for the latest in YIMBYnews

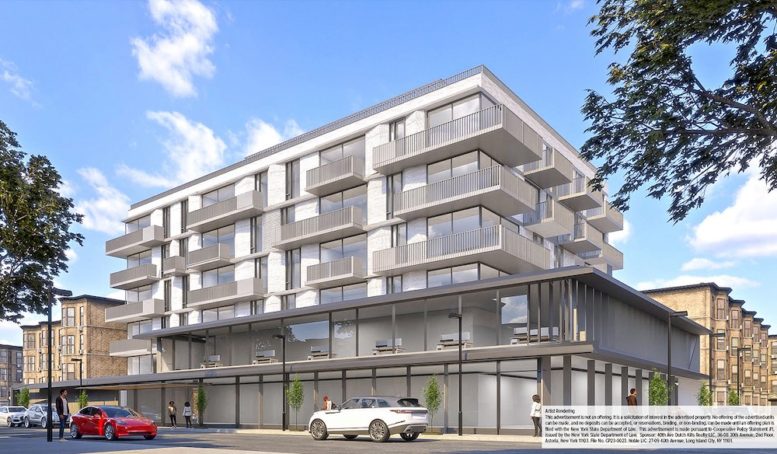
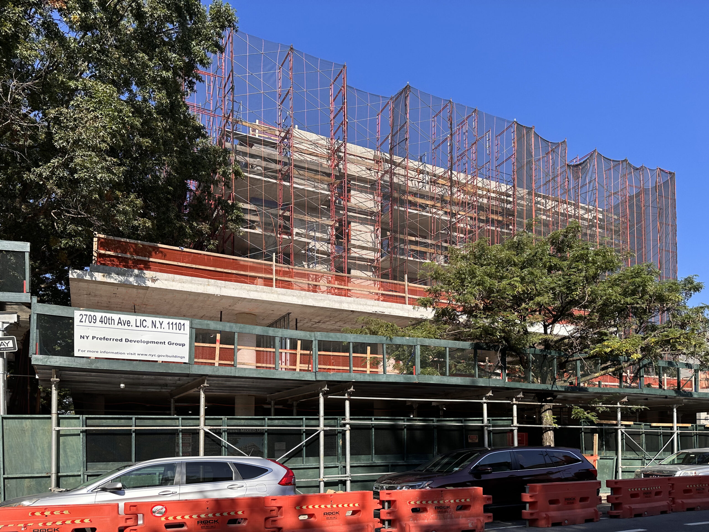
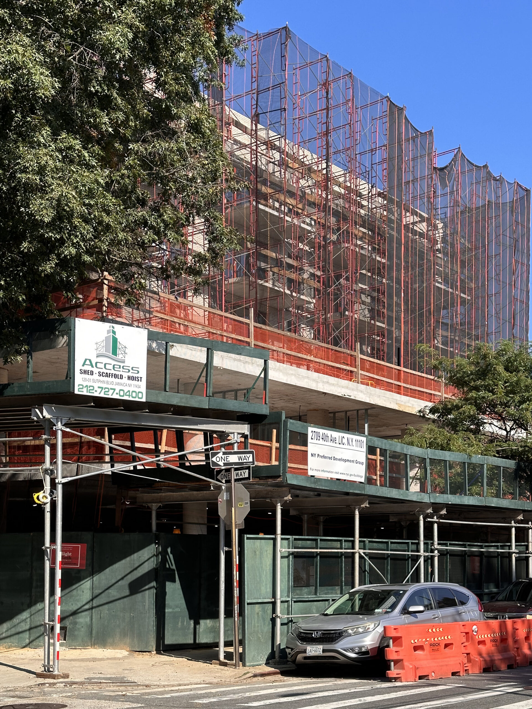
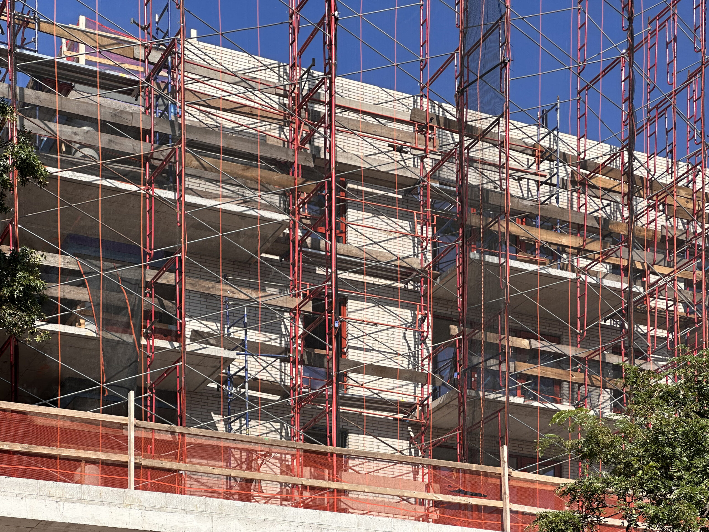
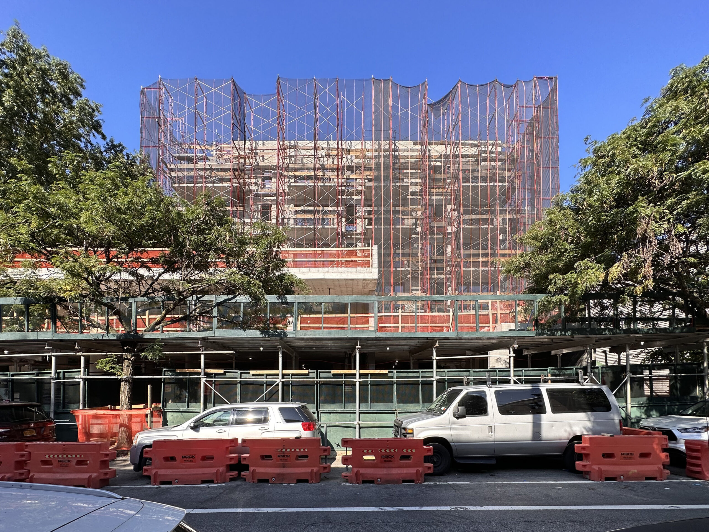
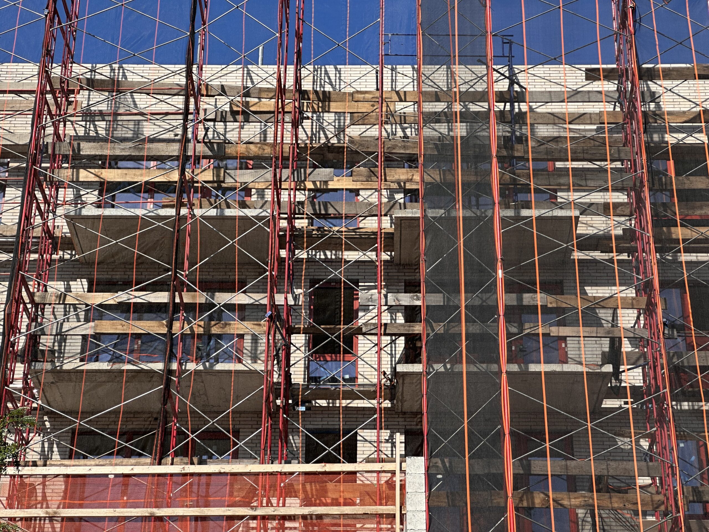
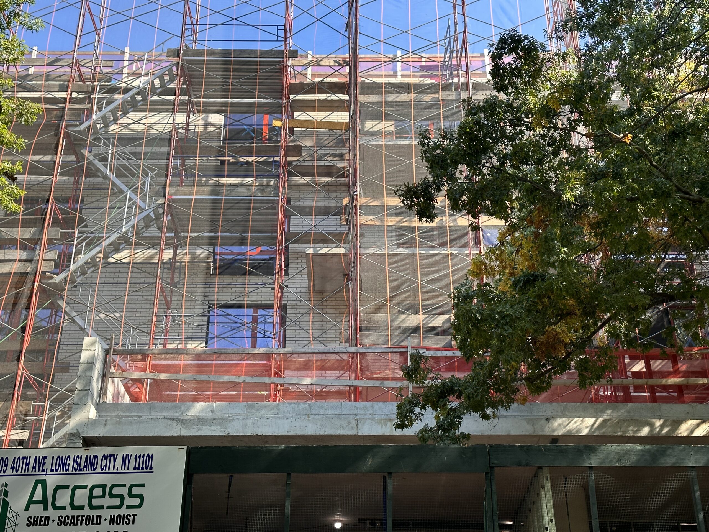
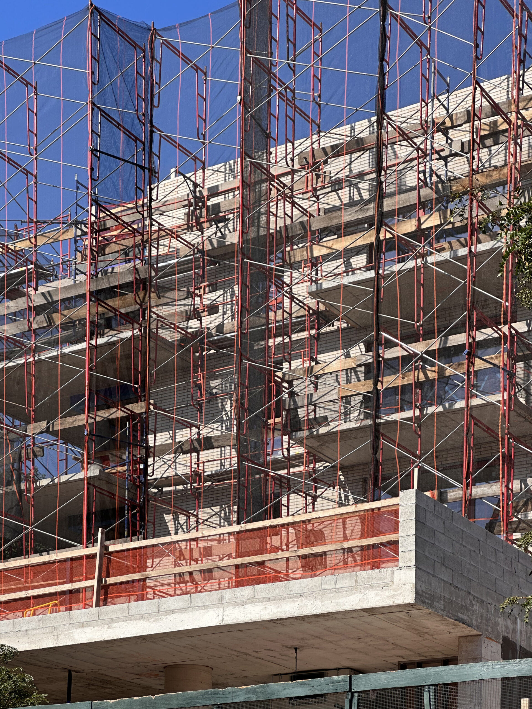
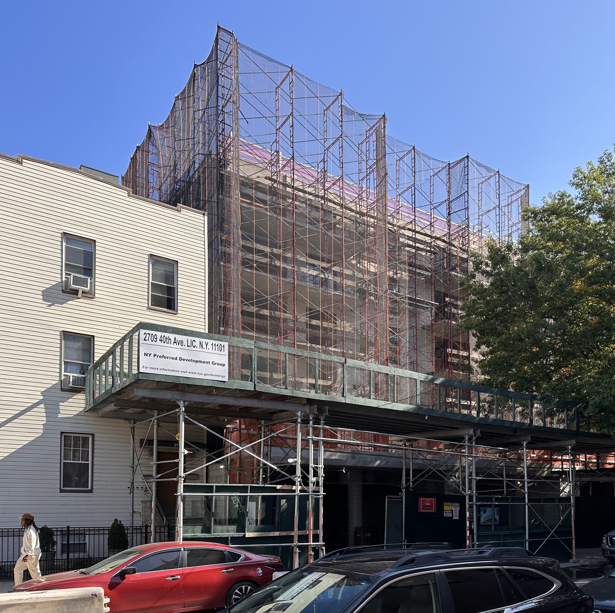
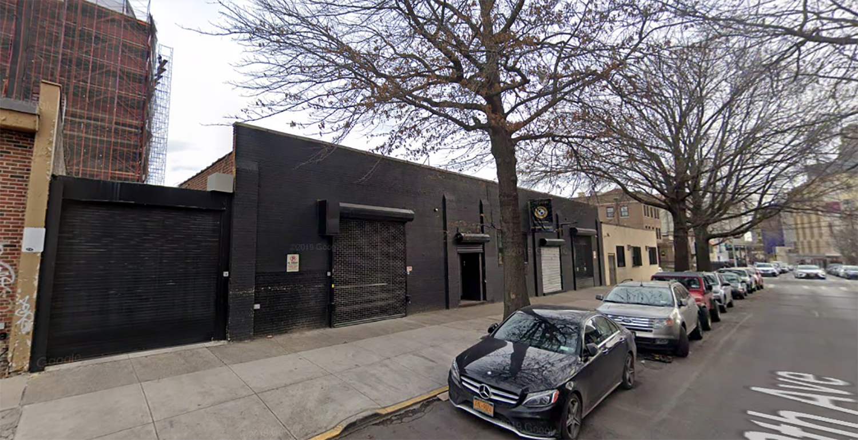




Another Great addition in the hottest neighborhood
DUTCH KILLS!
Please help me with affordable NYC HOUSING
I really appreciate your adding the Google Street view of the previous buildings that were on site before demolition began. It gives a good perspective of the improvements that will come.
HUGE balconies seldom ever used, except to store junk.
Can see this project design fitting well in Los Angeles too