Construction is nearing completion on Arloparc, a 20-story residential building at 126 East 86th Street on Manhattan’s Upper East Side. Designed by Zproekt Architects and developed by Rybak Development and BK Developers, the 79,842-square-foot structure will yield 28 condominium units designed by STUDIO20MIGLIA, as well as 2,700 square feet of commercial space on the ground floor. Rybak is also serving as the general contractor, Molly Elizabeth is the interior designer, and Corcoran New Development is handling sales and marketing for the property, which is located on a narrow rectangular interior plot between Lexington and Park Avenues.
Most of the scaffolding has been dismantled from the building since our last update in early, when the entire structure was shrouded with the exception of the mechanical bulkhead. Recent photos show the finished look of the light gray brickwork, sculptural precast concrete accents, and gold-hued trim work across the main northern elevation and eastern and western side walls. Scaffolding still covers the rear southern face and the lower levels facing East 86th Street.
The finished product closely resembles the rendering, with the exception of the lack of upward curving flourishes at the corners of the bulkhead.
Façade installation is still progressing on the rear southern wall.
The below rendering depicts the front entrance to Arloparc and its large arched windows.
Here we see two renderings for the outdoor rooftop space.
Homes will come in two- to five-bedroom layouts, including a duplex penthouse with a private outdoor terrace. Residential amenities will include a 24/7 doorman, a fitness center, a spa, a children’s room, a recreation room, and a lounge.
Arloparc is anticipated to be completed in the second quarter of 2024.
Subscribe to YIMBY’s daily e-mail
Follow YIMBYgram for real-time photo updates
Like YIMBY on Facebook
Follow YIMBY’s Twitter for the latest in YIMBYnews

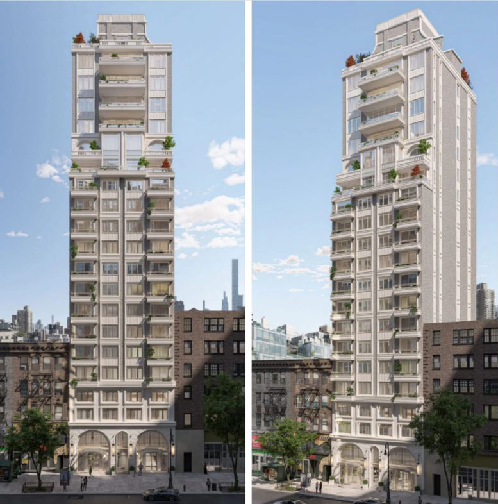
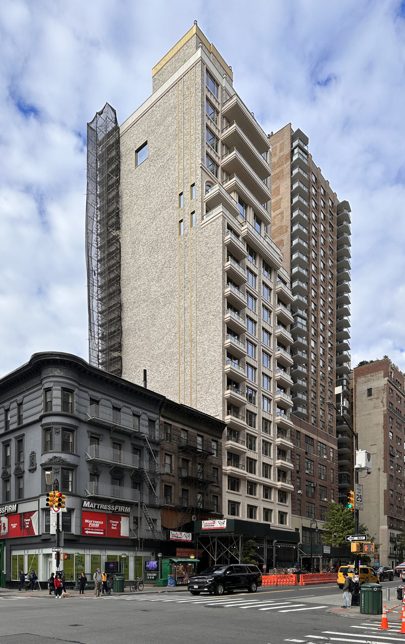
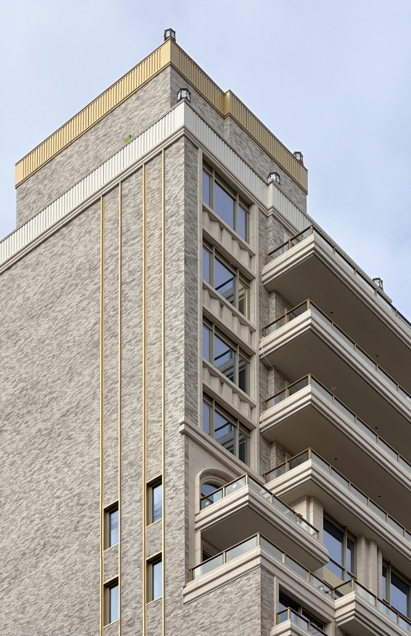
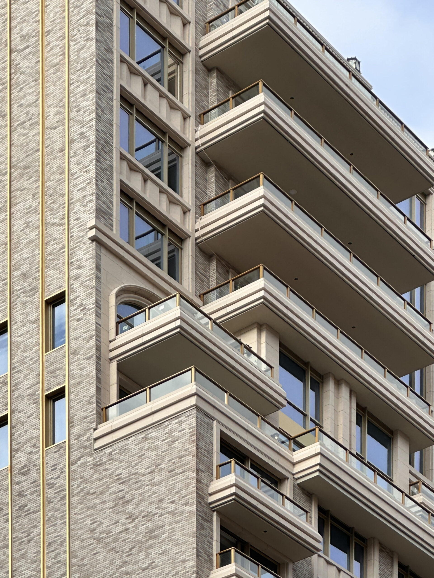
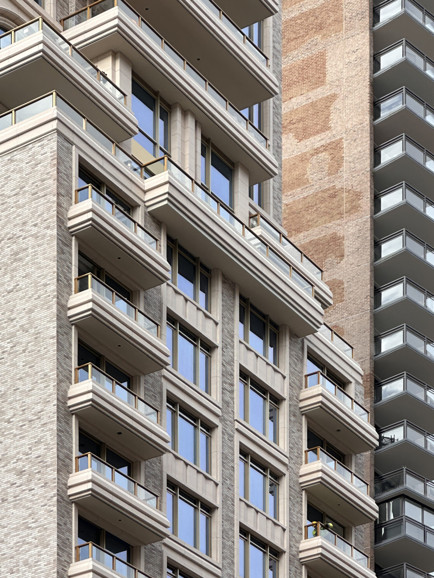
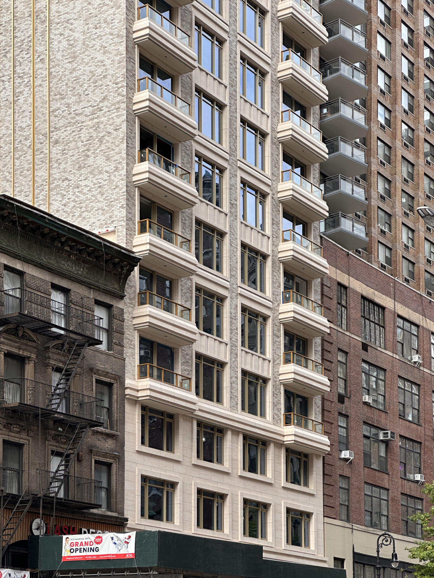
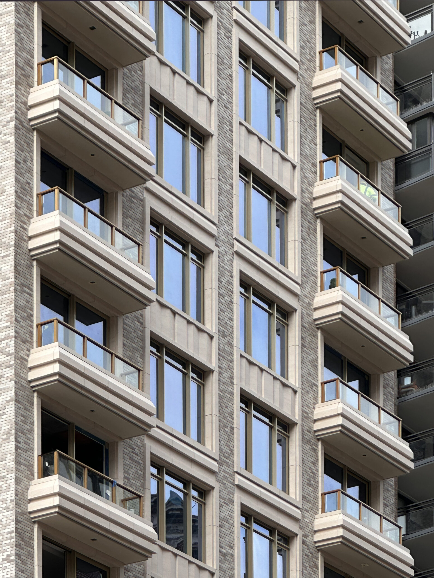
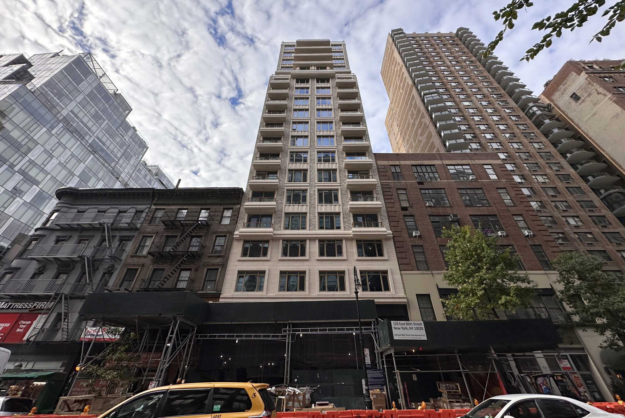
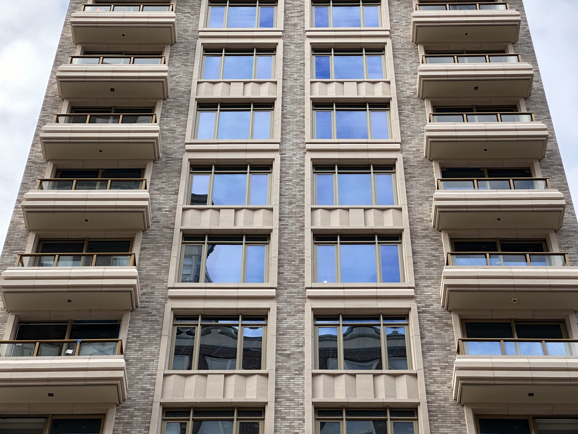
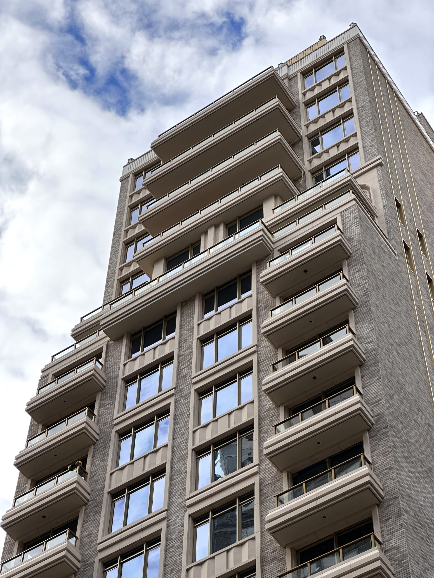
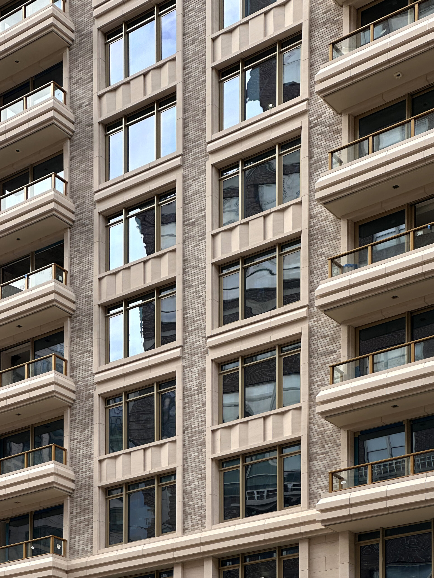
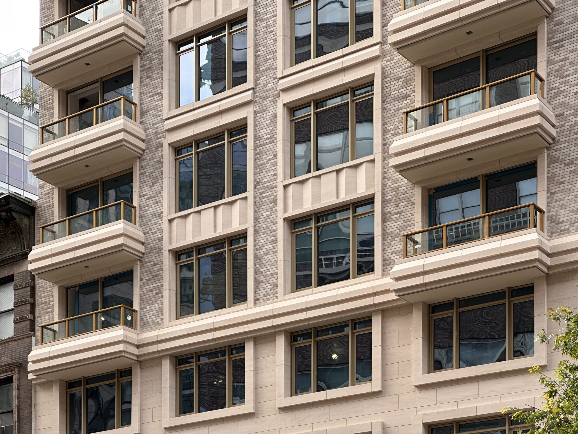
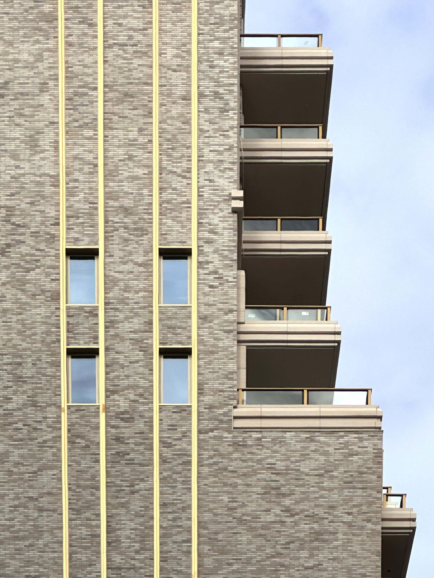
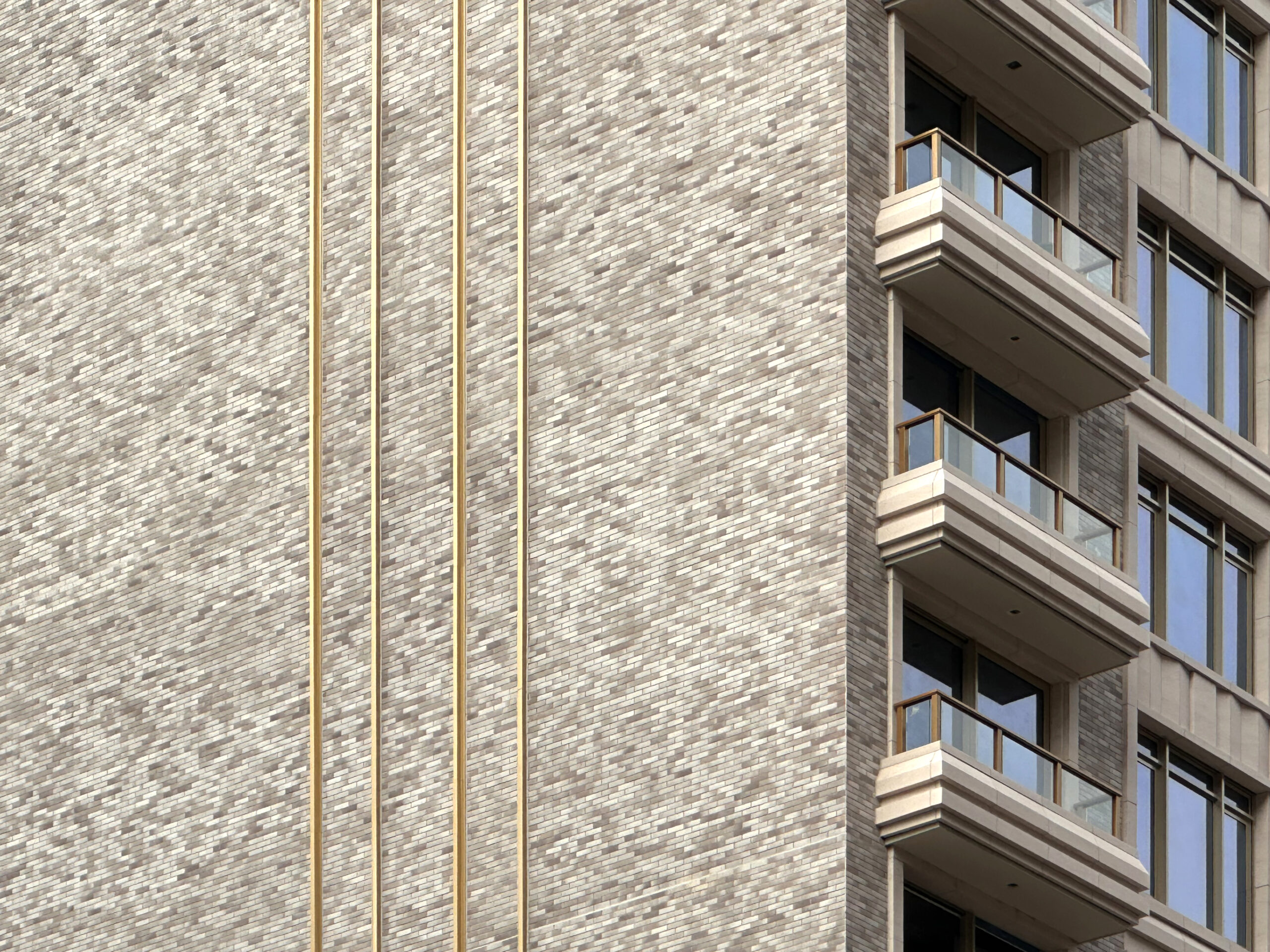
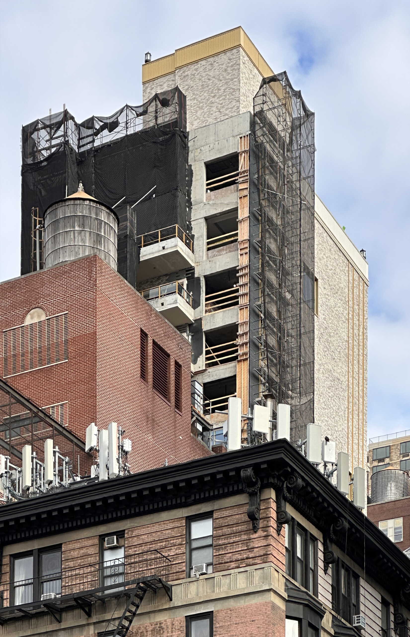



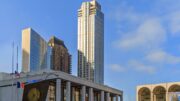
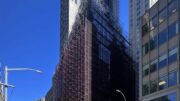
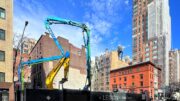
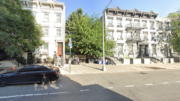
I don’t understand the architecture/decoration of this building….seems more like a fancy building in Istanbul or Beirut – not the level of sophistication and decision making and skill as we have come to expect, especially on the savvy Upper East Side.
…..looking at the plans, @ the Penthouse, all family members have to walk through the middle of the Kitchen (work area) to get to the bedrooms…(yes, one can walk through the elevator hall). The internal planning of most of the floor plans are as funky as the gold stripes on the exterior.
That’s because the architect sucks.
I am from beirut and can confirm this is accurate
This needs to be brought back behind the barn and put out of its misery. My god. Looks like you gave a 4yo a crayon and told him to draw classical architecture just a truly pitiful effort.
Multifamily condo assessments should be progressively taxed based upon unit size. Tax up to 2500sf at 2% and 2500+ at 4%, etc.
Whomever purchases that unit with the large picture window on the side has to realize it might get blocked when the neighboring buildings get demo’d for another tower right up against this one?!


Of all the things you could complain about, again with the weird lot line wall view thing?
Those people have a spacious outdoor balcony. I’m sure they can manage losing one or two small windows, and would probably know such an occurrence can happen before purchasing that specific unit
This looks like it was designed in 1965. The base tries to echo the historic building that was destroyed, but it just doesn’t work.
Design is great, realization a bit less… but overall looks like a nice building.
It ain’t pretty, but its still better looking than any of the neighboring buildings.
what kind of rational is that?