Excavation and pilings are underway at 1187 Fulton Street, the site of a four-story mixed-use building near the border of Clinton Hill and Bedford-Stuyvesant, Brooklyn. Designed by Magnusson Architecture and Planning, PC and developed in a partnership by the Bedford Stuyvesant Restoration Corporation and St. Nicks Alliance, the 45-foot-tall structure will span 5,115 square feet and yield three affordable units with an average scope of 1,220 square feet, as well as 1,456 square feet of ground-floor retail space, a cellar level, and a 30-foot-long rear yard. Dekalb Commons NY LLC listed as the owner and Shamus Contracting Co. Inc. is the general contractor for the project, which is located between Spencer Place and Bedford Avenue.
Recent photographs show an excavator and piling machine in operation on the 1,786-square-foot plot. Work should progress below grade over the winter months followed by the emergence of the superstructure sometime next year.
The main rendering depicts 1187 Fulton Street clad in light gray paneling surrounding a grid of large square windows shaded by sun louvers. The ground floor features taller floor-to-ceiling windows for the retail frontage, and the roof appears to be topped with a terrace space. The new building will blend with the architectural context and height of the surrounding structures and cover the blank lot line wall of the adjacent western neighbor.
1187 Fulton Street is the smallest in Dekalb Commons, a three-building affordable housing complex along with 639 and 652 Dekalb Avenues, a pair of seven-story residential structures. All three properties will be built to Passive House standards and yield a total of 85 affordable housing units, including 13 set aside for formerly homeless individuals. Dekalb Commons already received New York State Energy Research and Development Authority’s Buildings of Excellence Blue Ribbon Award. The developers were selected in 2017 by the New York City Department of Housing Preservation and Development (HPD) to develop the three formerly vacant city-owned sites. Below are several renderings for the Dekalb Commons’ two DeKalb Avenue mid-rises.

Rendering of 639 and 652 Dekalb Avenues at Dekalb Commons. Designed by Magnusson Architecture and Planning, PC.
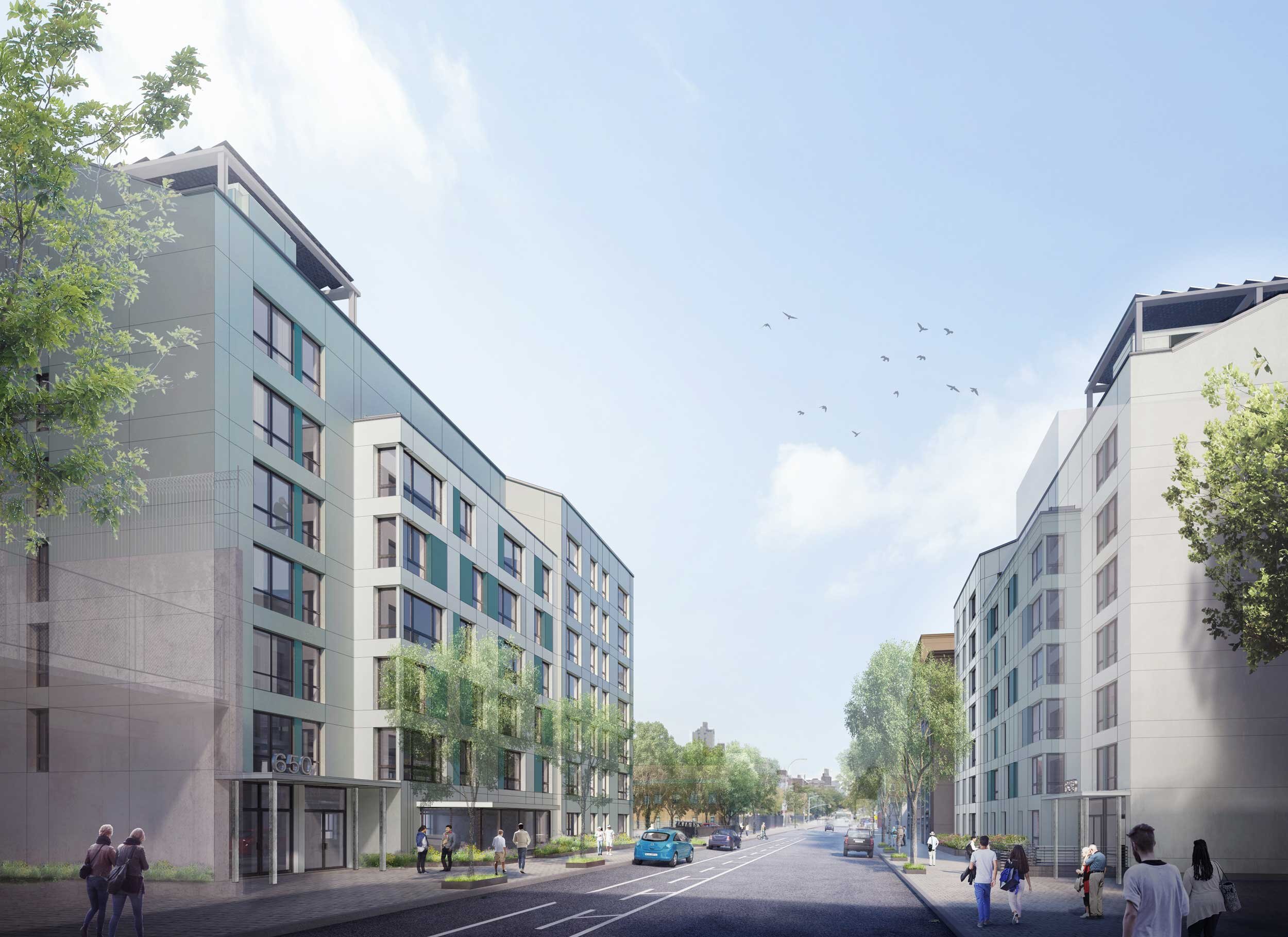
Rendering of 639 and 652 Dekalb Avenues at Dekalb Commons. Designed by Magnusson Architecture and Planning, PC.
The nearest subways from 1187 Fulton Street are the C and S trains at the Franklin Avenue station to the west.
1187 Fulton Street’s anticipated completion date is slated for January 2025, as noted on site.
Subscribe to YIMBY’s daily e-mail
Follow YIMBYgram for real-time photo updates
Like YIMBY on Facebook
Follow YIMBY’s Twitter for the latest in YIMBYnews

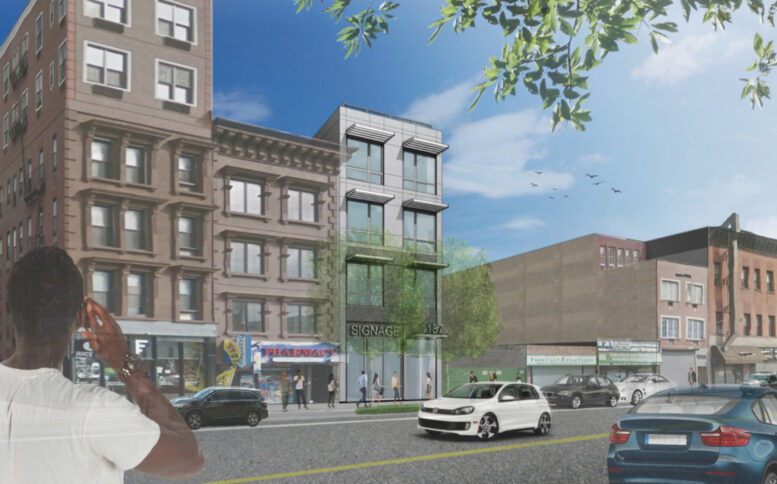
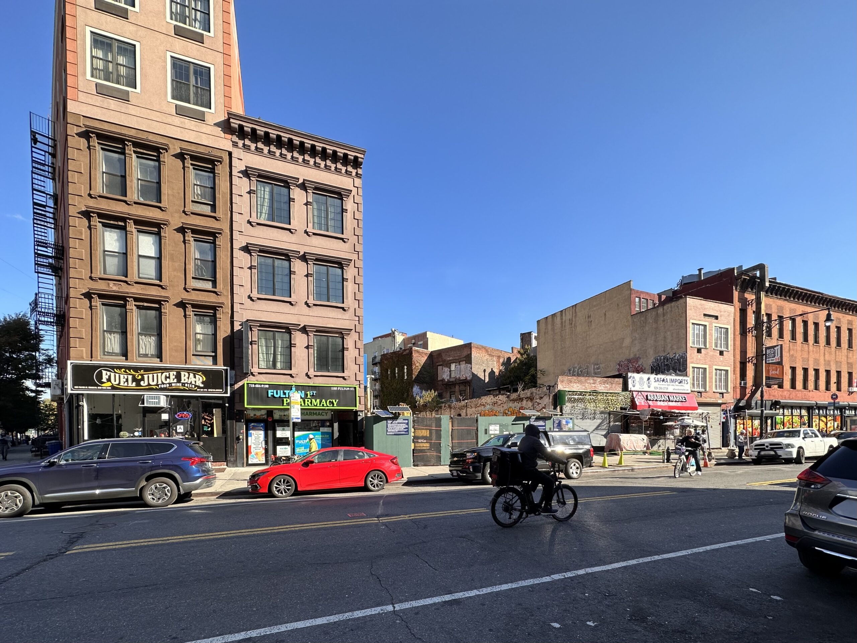
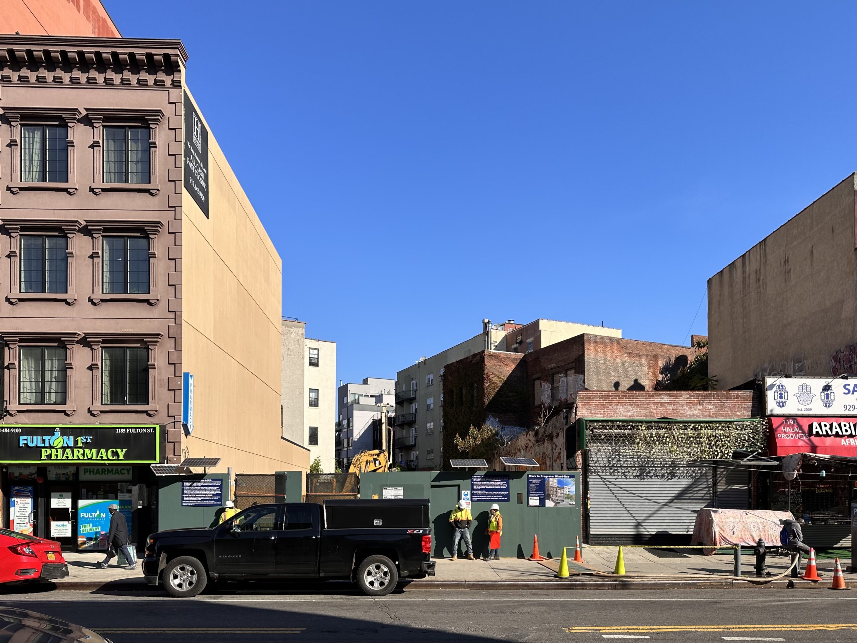
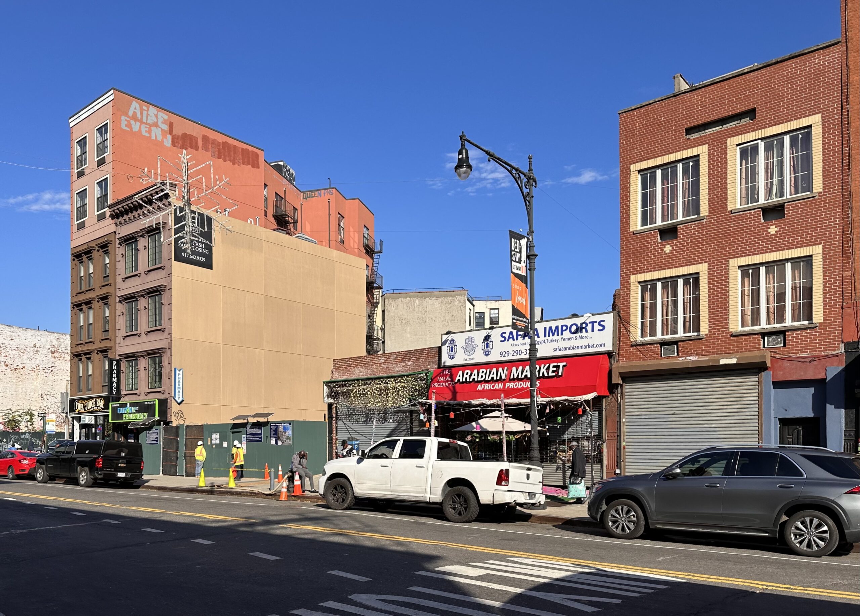
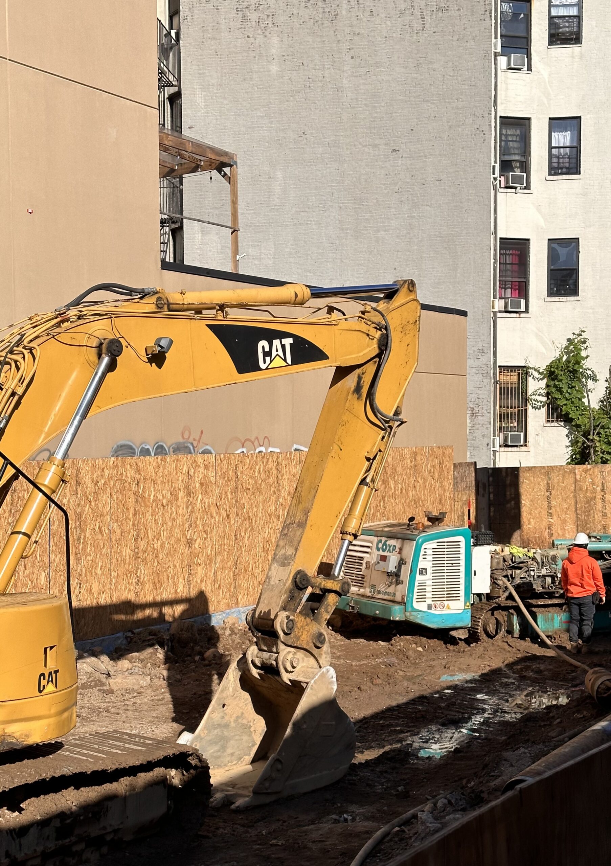
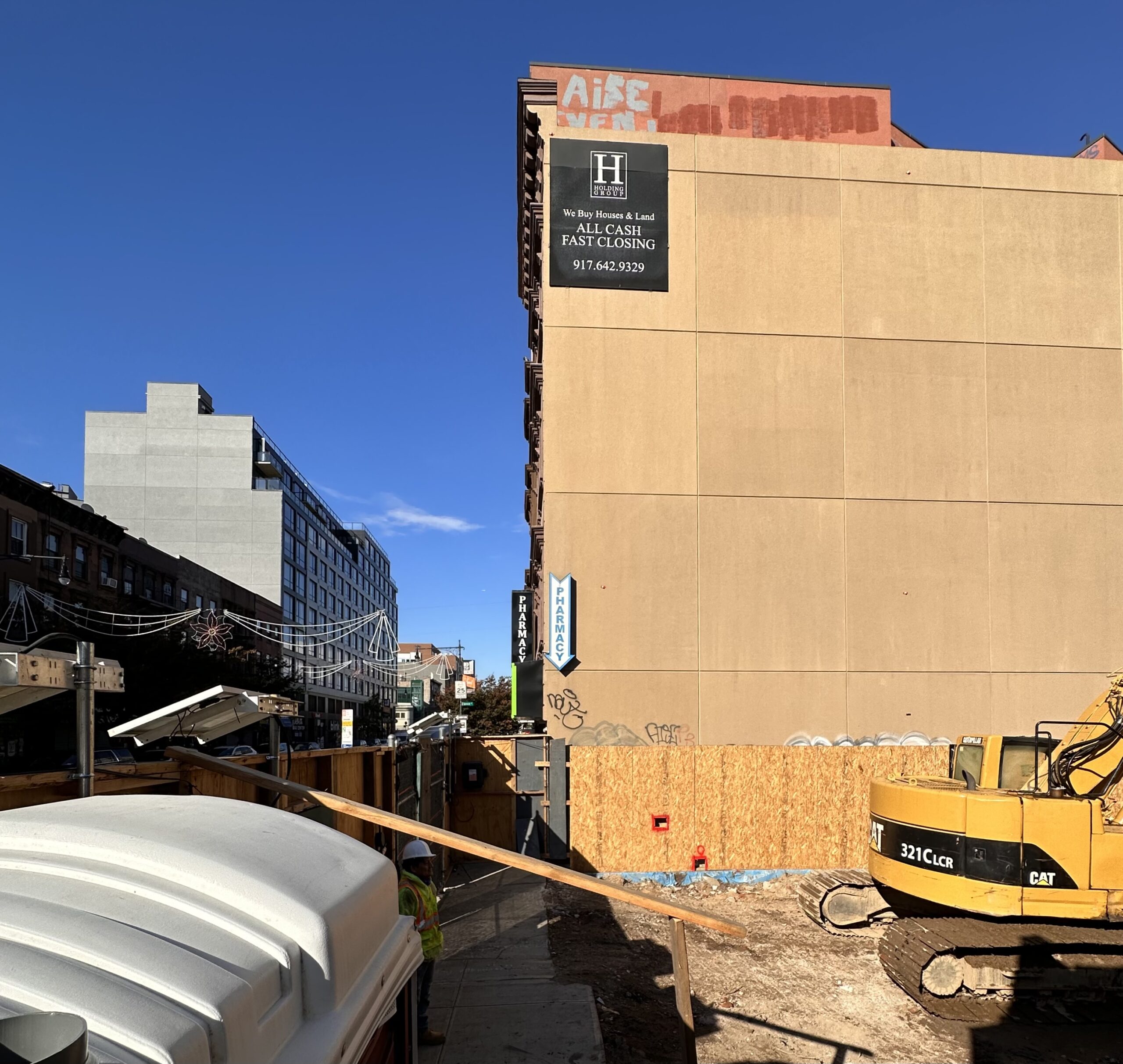
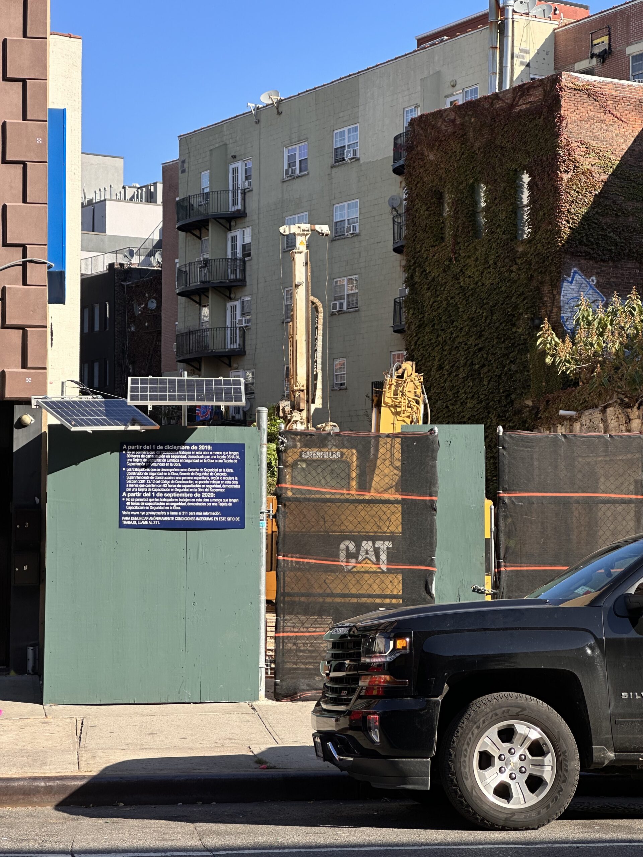
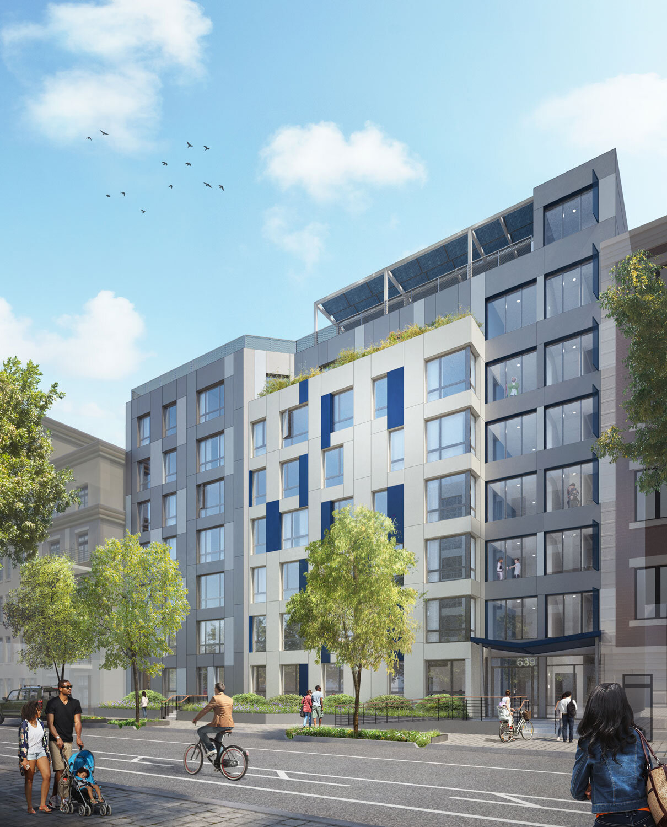
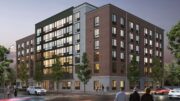
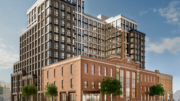

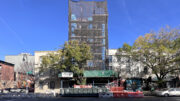
That vertical expansion on the left is absolutely ghastly.
Thanks for pointing that out—totally missed it, but now throughly disgusted. Just paint it all one color, like the rendering? Ugh.