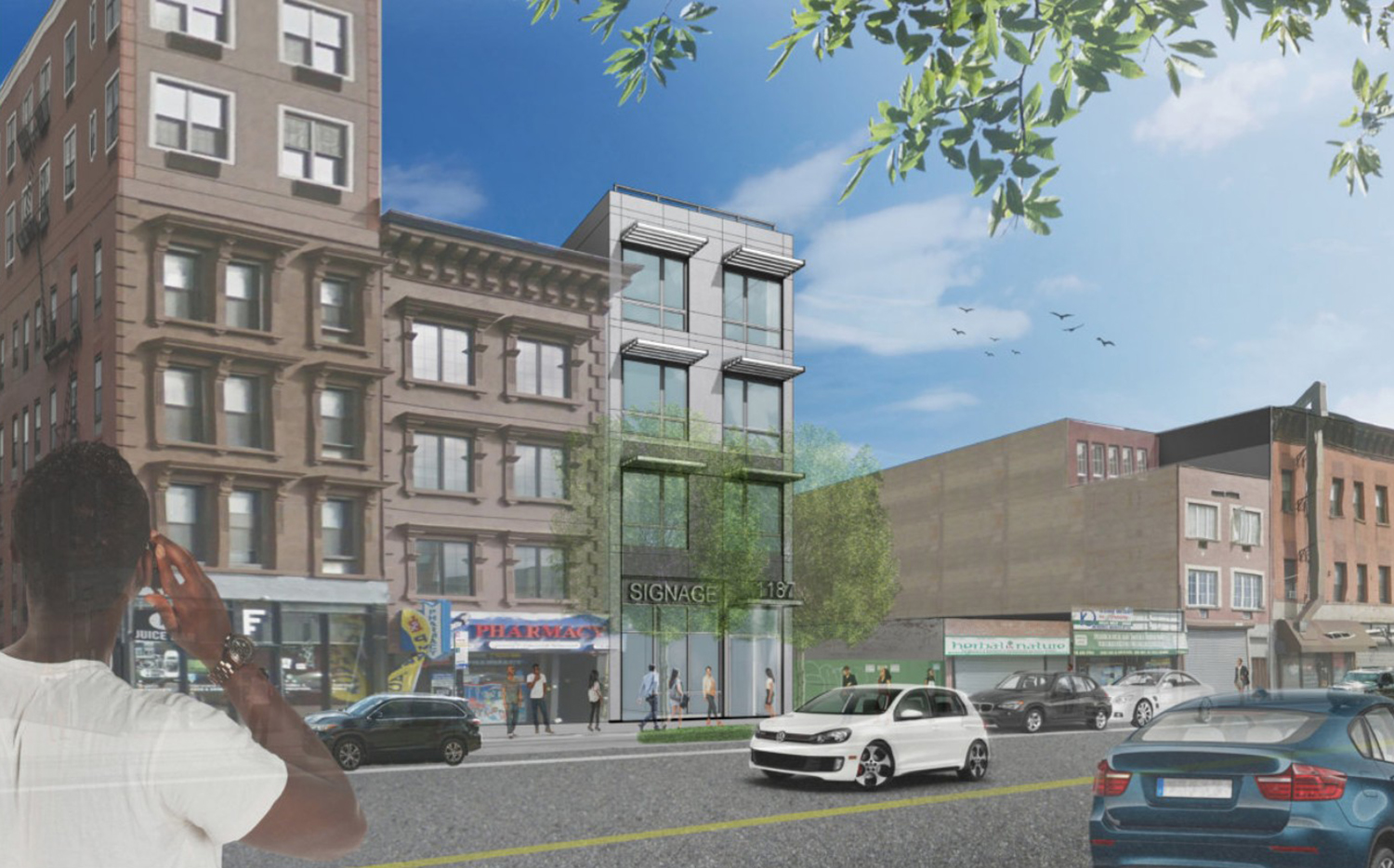Excavation Underway at 1187 Fulton Street in Bed-Stuy, Brooklyn
Excavation and pilings are underway at 1187 Fulton Street, the site of a four-story mixed-use building near the border of Clinton Hill and Bedford-Stuyvesant, Brooklyn. Designed by Magnusson Architecture and Planning, PC and developed in a partnership by the Bedford Stuyvesant Restoration Corporation and St. Nicks Alliance, the 45-foot-tall structure will span 5,115 square feet and yield three affordable units with an average scope of 1,220 square feet, as well as 1,456 square feet of ground-floor retail space, a cellar level, and a 30-foot-long rear yard. Dekalb Commons NY LLC listed as the owner and Shamus Contracting Co. Inc. is the general contractor for the project, which is located between Spencer Place and Bedford Avenue.


