Construction is nearing completion on The Greene, a six-story mixed-use building at 36-45 31st Street in Dutch Kills, Queens. Designed by Green Design Construct, the 75-foot-tall structure will span 48,000 square feet and yield 40 rental units with an average scope of 703 square feet, as well as a penthouse unit, a 30-foot-long rear yard, 20 enclosed parking spaces, and a cellar level. John P. Senisi, AIA, LEED AP is listed as the owner and Prince Contracting Inc. is the general contractor for the property, which is located on an interior lot between 36th and 37th Avenues.
Recent photographs show portions of the main western elevation emerging from the scaffolding, revealing the look of the earth-toned brick façade, window grid, and balconies with metal railings. The blank southern lot line wall is finished with a system of gray rectangular paneling, and will eventually be obscured by the forthcoming residential development 31-01 37th Avenue. The ground-floor commercial frontage and main entrance remain tucked behind the sidewalk fencing.
The main rendering for 36-4 31st Street depicts the building lined with bright green accents, including along the cornice and the mullions for the glass-clad columns that break up the main elevation. The ground floor will feature double-height windows, and the roof is shown topped with a landscaped terrace.
Below is a Google Street View image of the property showing the one-story Enterprise rental car facility that formerly occupied it.
A list of residential amenities has yet to be disclosed. The nearest subways from the development are the N and W trains at the 36th Avenue station.
YIMBY anticipates 36-45 31st Street will finish construction sometime in early 2024.
Subscribe to YIMBY’s daily e-mail
Follow YIMBYgram for real-time photo updates
Like YIMBY on Facebook
Follow YIMBY’s Twitter for the latest in YIMBYnews

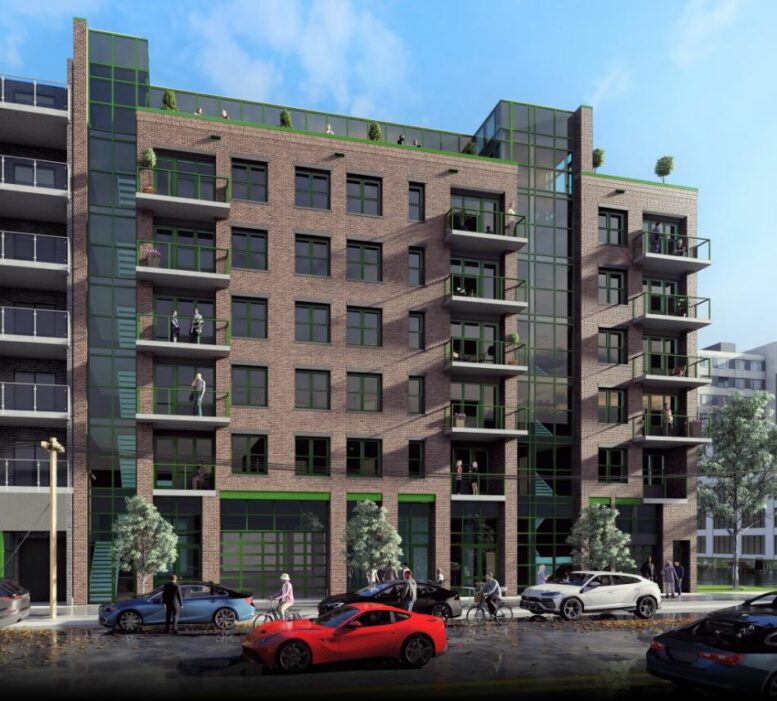
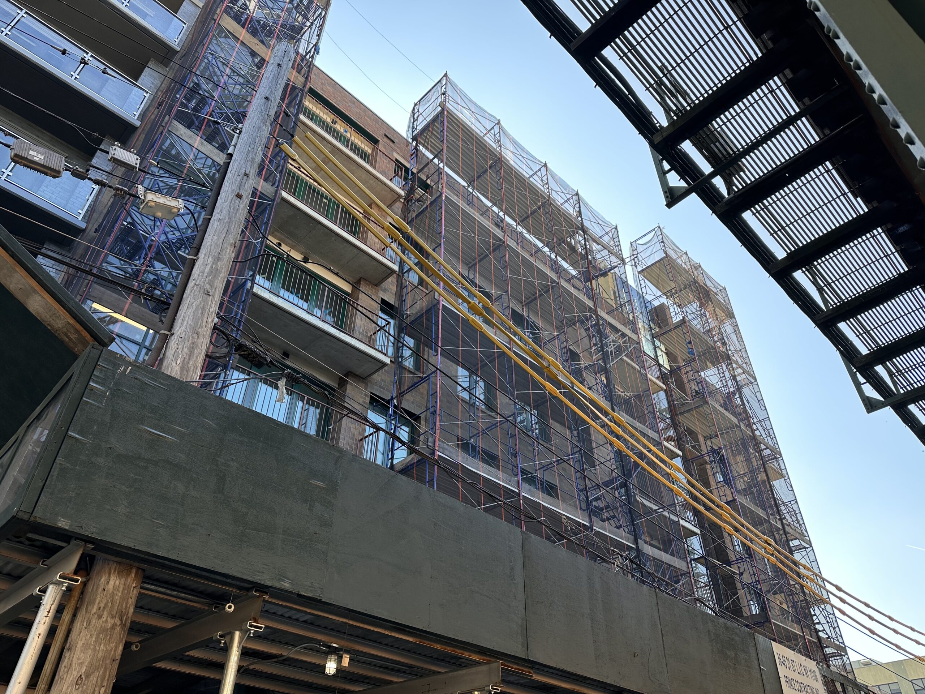
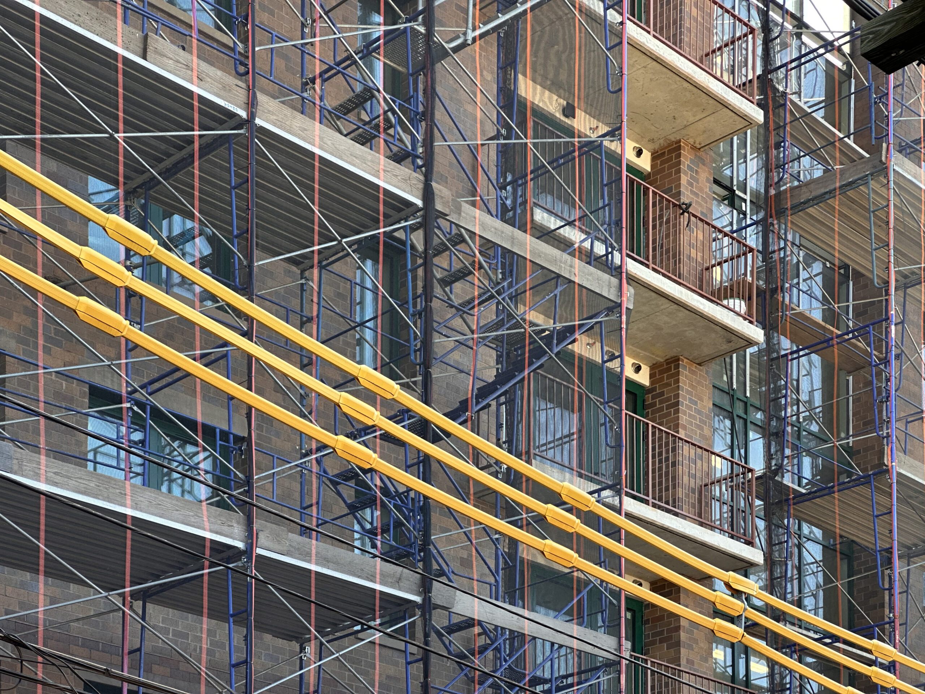
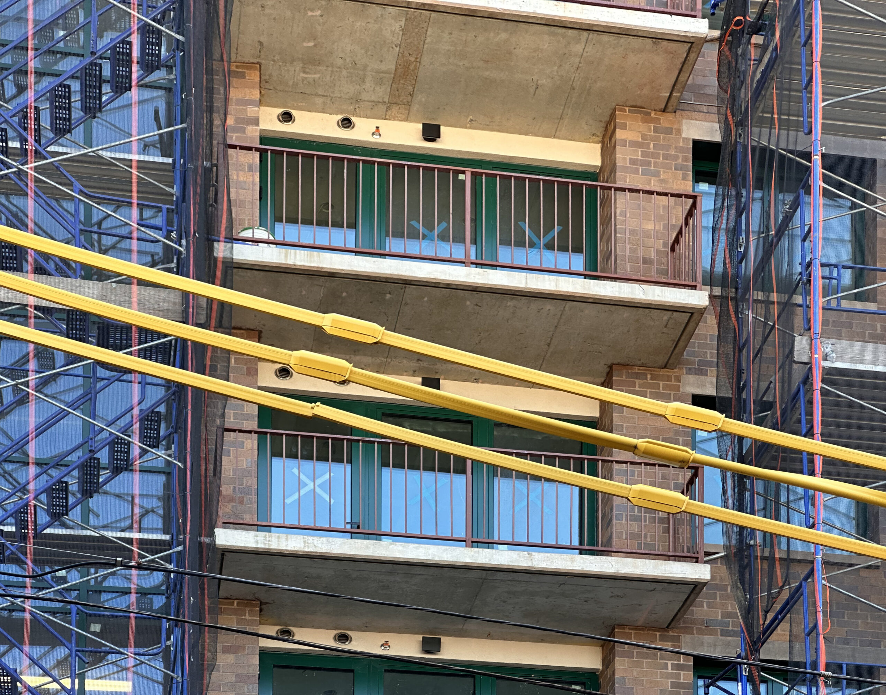
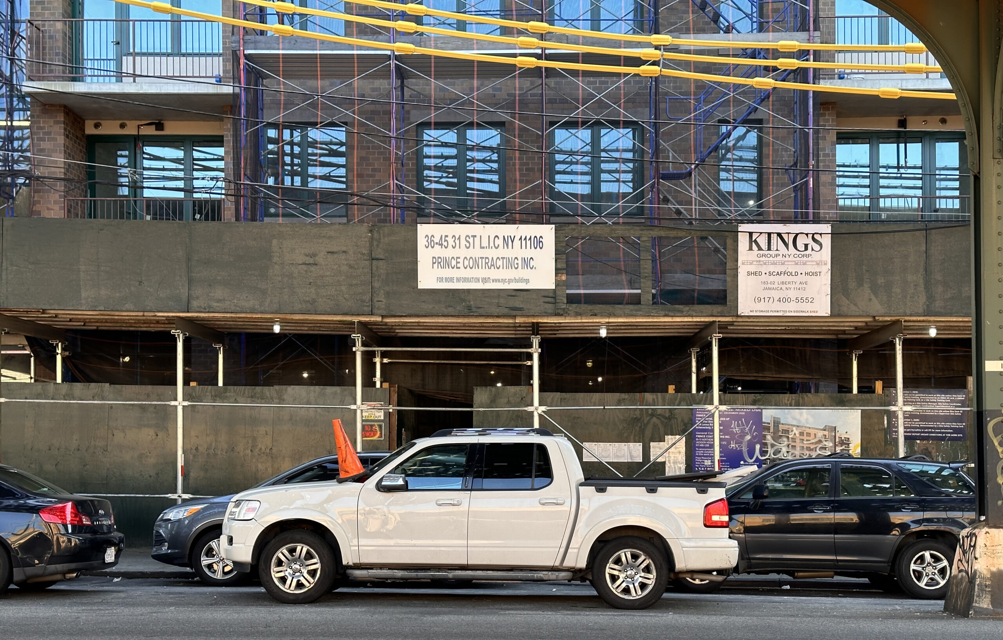
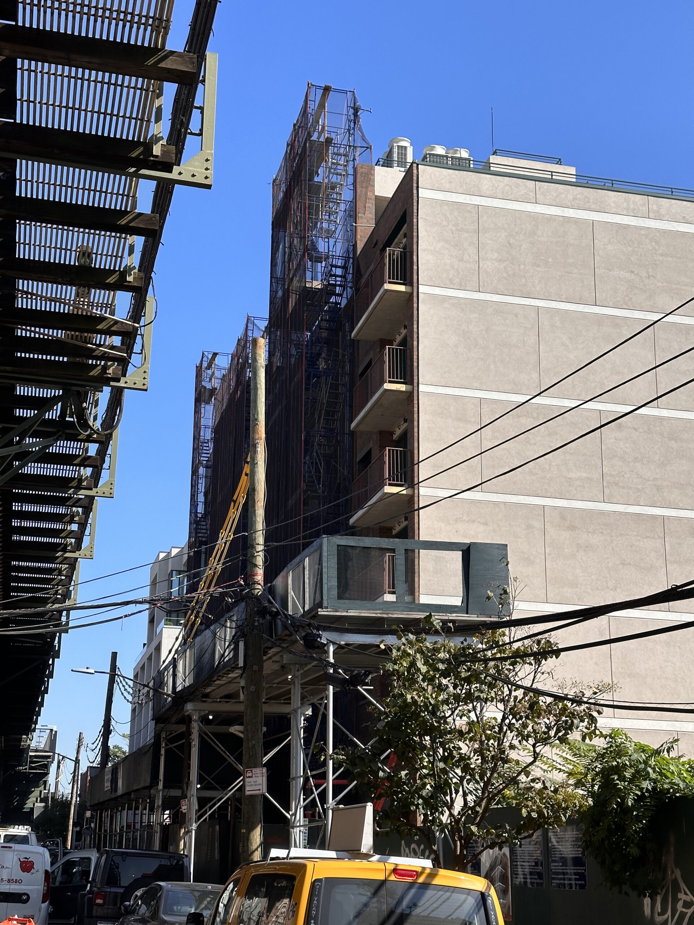

The fully glazed stair is nice.
Those jumbo bricks look like an early 80s NYCHA project.