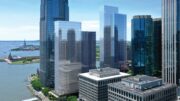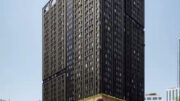The LeFrak Organization has unveiled plans for 110 Town Square Place, a 40-story mixed-use tower in Jersey City, a 40-story mixed-use complex. Designed by Kohn Pederson Fox, the structure will yield 423 residential units, 45,000 square feet of office space, 3,450 square feet of retail space, and 218 bicycle parking spaces.
Renderings show the glass-clad tower rising with a chevron-shaped massing from a large multi-story podium, which will be topped with a landscaped amenity deck. The tower will house the residential units and the commercial space will be located in the podium.
The development will be located above the Newport PATH Station, providing easy access to Manhattan.
Subscribe to YIMBY’s daily e-mail
Follow YIMBYgram for real-time photo updates
Like YIMBY on Facebook
Follow YIMBY’s Twitter for the latest in YIMBYnews







No parking? In Jersey City? I thought even on top of a PATH station they’d force some in. Very impressive.
Finally people in NJ will be able to tell time!
Jersey City could use another glass box.
Very cool development!
Very nice. I hope they keep the clock.
Beautiful design love the two tone bar look, will be a great addition to the neighborhood and skyline!