Construction has topped out on 218 Front Street, a seven-story, two-building residential complex in Vinegar Hill, Brooklyn. Designed by S. Wieder Architect and developed and built by Chess Builders, the project will yield 218 rental apartments with 66 affordable housing units, as well as 350 square feet of commercial space and 180 square feet of community space on the ground floor. The large interior lot is bound by Front Street to the north and York Street to the south, and was formerly occupied by a one-story industrial warehouse and an open-air lumber yard.
The reinforced concrete superstructures were still rising at the time of our last update at the end of July, with the northern building built to the halfway mark and its sibling just beginning to emerge above the sidewalk shed. Since then, both structures have been constructed to their pinnacles and stand covered in scaffolding and construction netting as crews shift to the installation of their light-gray brick façades and grid of floor-to-ceiling windows. Exterior work should continue throughout the rest of the autumn months and into next year.
Renderings depict 218 Front Street’s northern elevation and its ample use of gold-hued trim. The ground-floor frontage and double-height entryway utilize broad stretches of glass framed with thick gold borders. Above, the fenestration features a mix of full-width and subdivided windows up to the fifth floor. The sixth story incorporates more extensive use of floor-to-ceiling glass and is punctuated with a series of setbacks topped with terraces that will provide residents with views of the East River and Midtown skyline.
A list of residential amenities has yet to be revealed, though one possibility is on-site parking, as indicated by the presence of a ground-floor garage door beside the main entrance.
The closest subway from the property is the F train at the York Street station, at the corner of York and Jay Streets.
218 Front Street has an anticipated completion date of December 2024, as noted on site.
Subscribe to YIMBY’s daily e-mail
Follow YIMBYgram for real-time photo updates
Like YIMBY on Facebook
Follow YIMBY’s Twitter for the latest in YIMBYnews

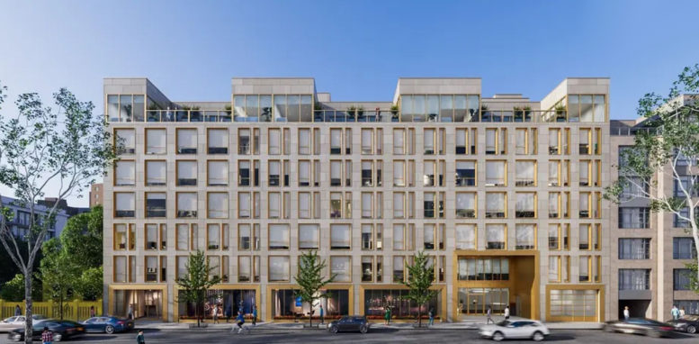
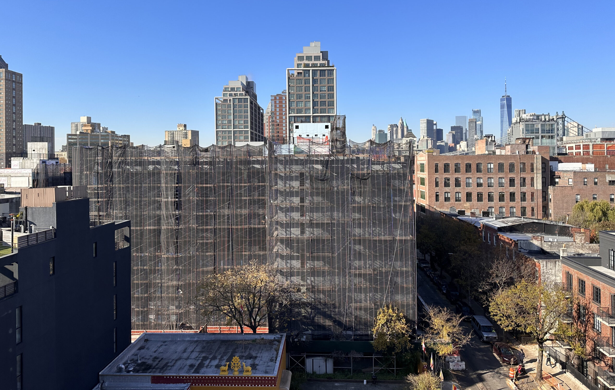
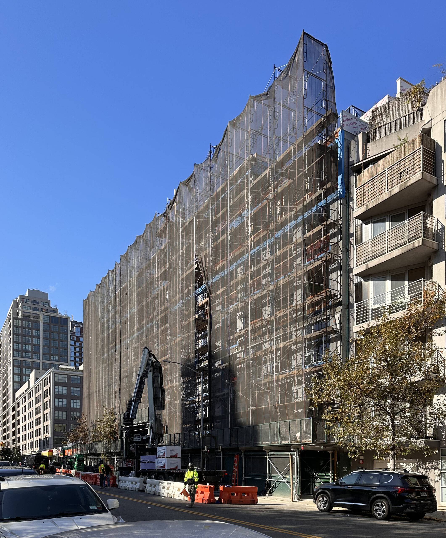
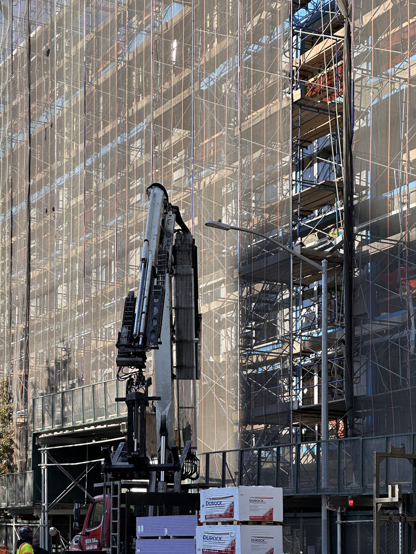
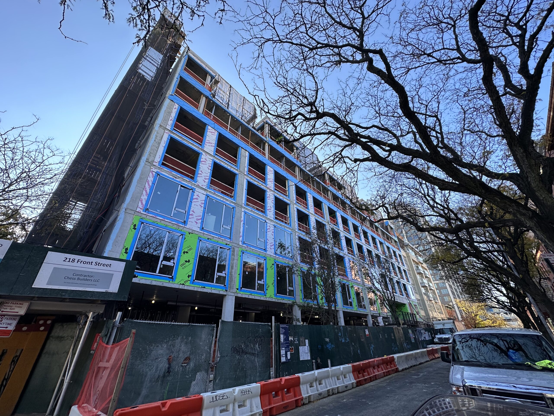
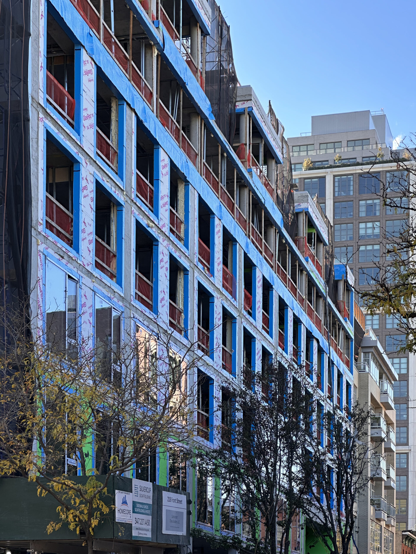
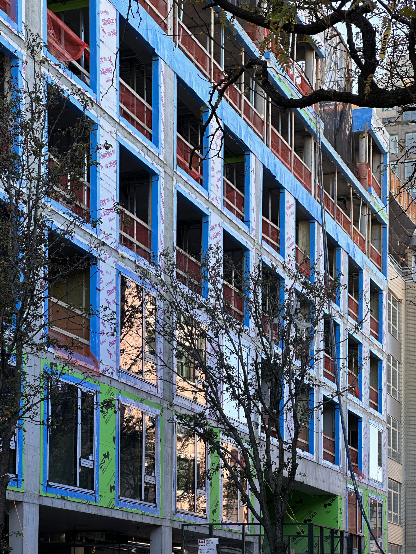
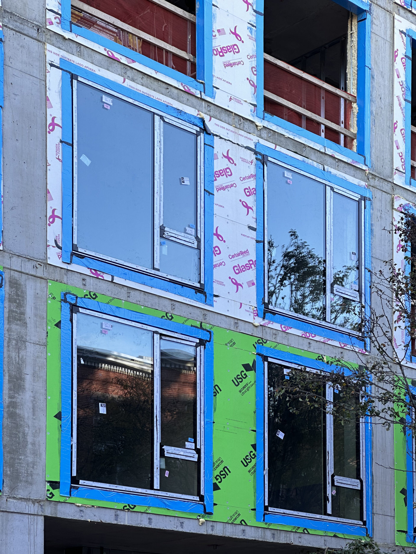
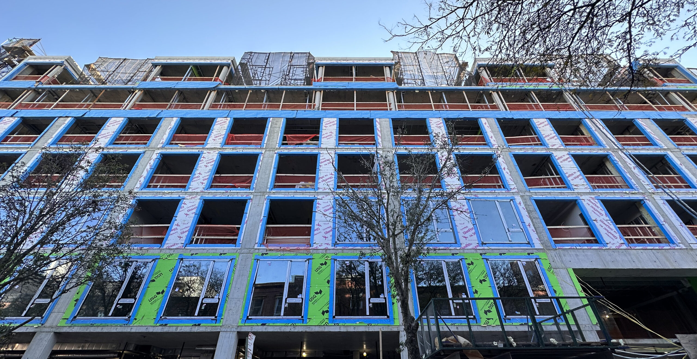
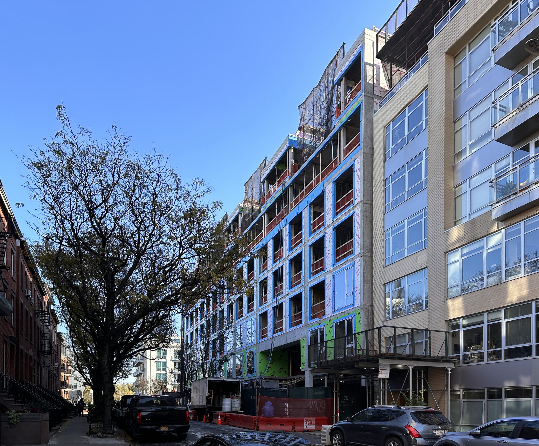
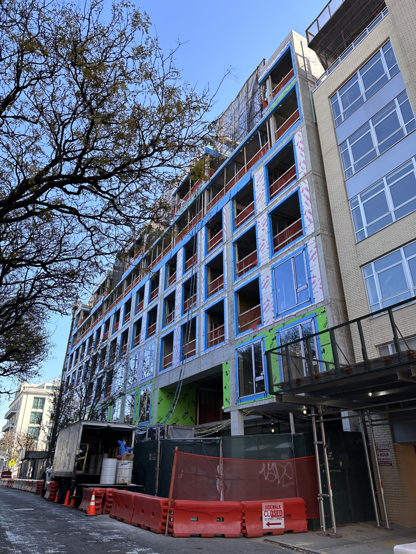
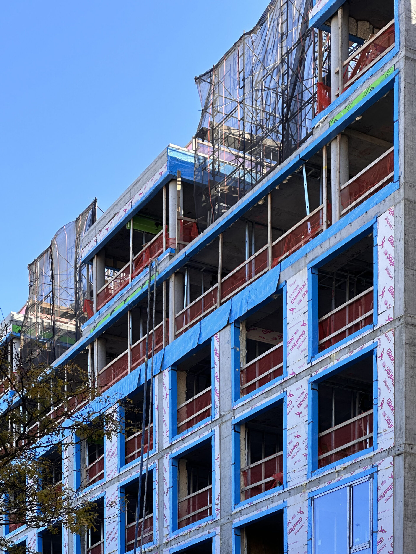
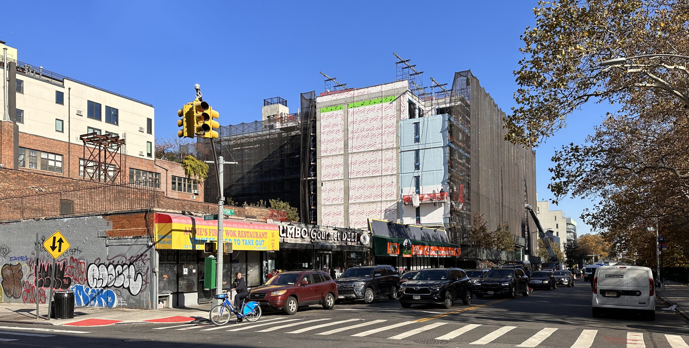
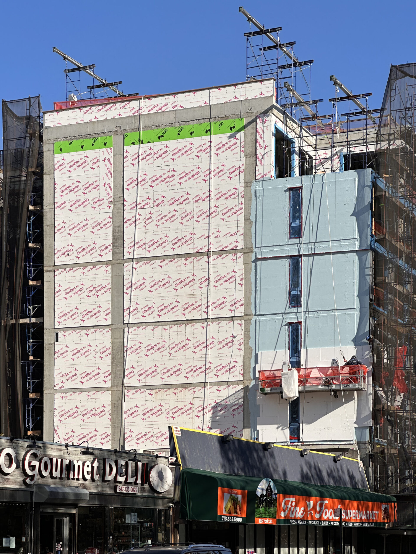
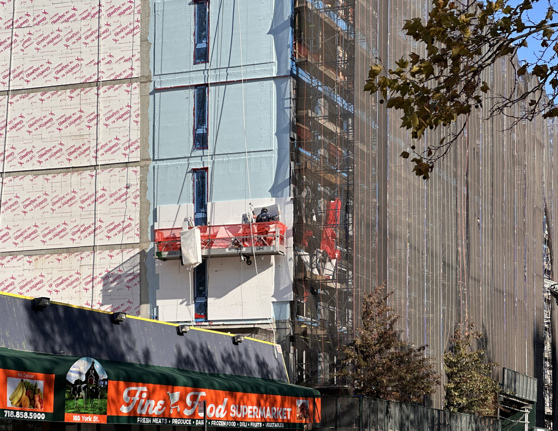





This is a really sexy design. Hoping it looks as good as the rendering.
Can’t wait to see the bricks on this one. Should look good with the neighborhood streetscape
I am sure I won’t be able to afford it!! No one seems to care about US??
No one seems to care about US?? 
Nothing affordable for seniors
They have some senior housing on NYC Housing Connect that’s affordable. If you don’t have an account go there and register and then you will be able to apply for them.
Seniors should have purchased co-ops in the 70s when they were dirt cheap as I did.
Super helpful tip, if I had a Tardis—but thanks for making us all feel bad!
This is a one of the most hottest locations in Brooklyn. Happy to do the leasing! We have 68 Gold across the street.
Tiffinie