At number eight on our year-end countdown of the tallest buildings under construction in New York is 43-30 24th Street, a 731-foot-tall residential skyscraper in Long Island City, Queens. Designed by Hill West Architects and developed by Carmel Partners, the 66-story structure will yield 921 units with an average scope of 910 square feet, as well as 17,400 square feet of ground-retail space. Carmel Construction East is the general contractor for project, which is bound by 43rd Avenue to the north, 44th Road to the south, 24th Street to the east, and 23rd Street to the west.
The massive reinforced concrete superstructure has continued its steady ascent since our last update in early October, when construction was approaching the halfway mark. Recent photos show the reflective glass curtain enclosing the skyscraper to roughly the same height the building stood at our last visit. Crews have surpassed the central mechanical level, denoted by the solid concrete perimeter wall, and the tower could potentially reach its pinnacle before the end of January.
The narrower northern and southern elevations feature decorative vertical fins with horizontal slats arranged in a stepped pattern.
Multiple staggered stacks of triangular balconies protrude from the flat envelope on the main western elevation facing Manhattan and the rear eastern profile along 24th Street. Each is lined with glass railings that match the curtain wall.
Residential amenities at 43-30 24th Street will share space with the retail tenants. The cellar levels will contain a 39-vehicle parking garage and 280 bike storage spaces, and additional car parking for up to 170 vehicles will be available for public use on the ground floor. Other amenities include office space, a fitness center, recreation rooms, an outdoor terrace on the second floor, and a swimming pool on the third floor. Apartments are expected to begin on level four with up to 16 units per floor.
The developer purchased the 79,250-square-foot full-block parcel from Stawski Partners for $200 million in March 2022 and later secured a $364 million construction loan from Wells Fargo.
The nearest subways from the property are the 7 and G trains at the Court Square station to the south. This station provides a free transfer to the E and F trains at the Court Square-23rd Street station.
43-30 24th Street’s anticipated completion date is slated for September 2026, as noted on site.
Subscribe to YIMBY’s daily e-mail
Follow YIMBYgram for real-time photo updates
Like YIMBY on Facebook
Follow YIMBY’s Twitter for the latest in YIMBYnews

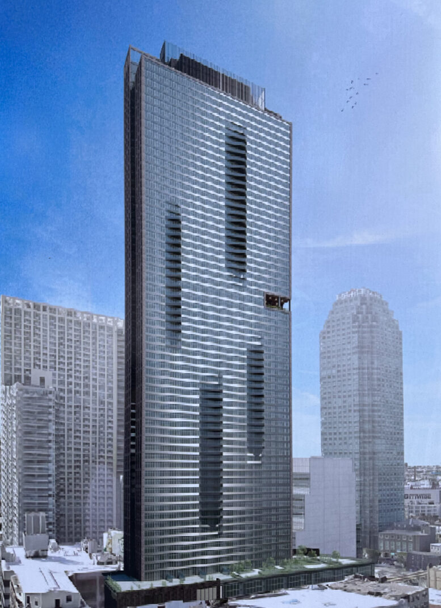
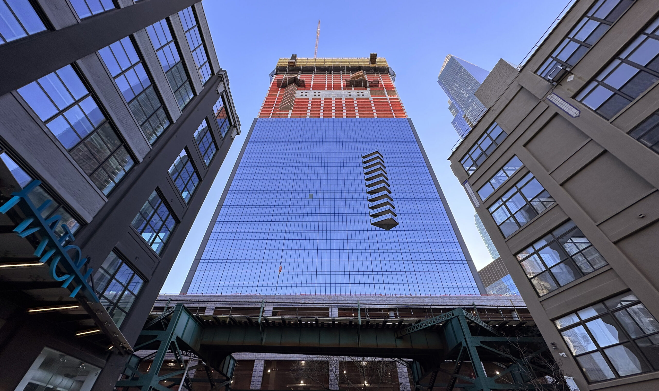
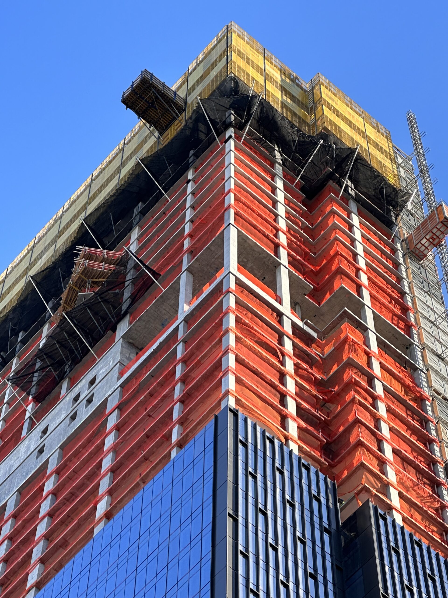
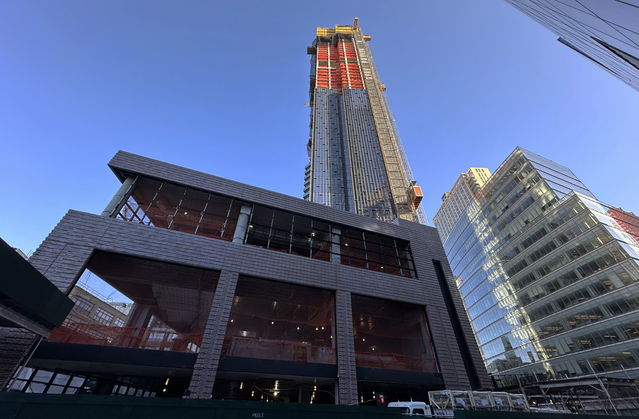
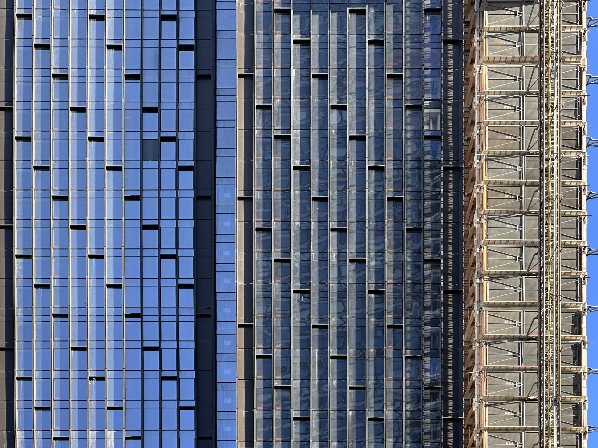
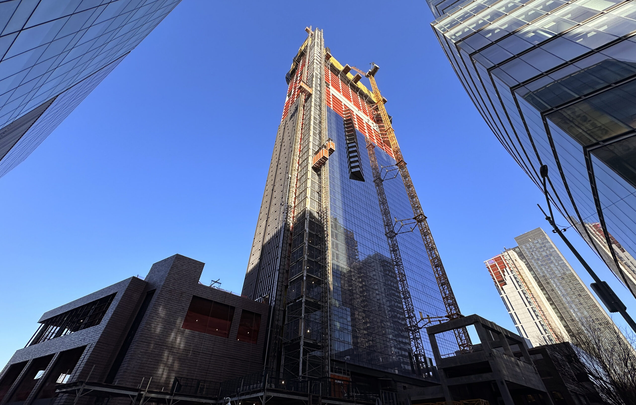
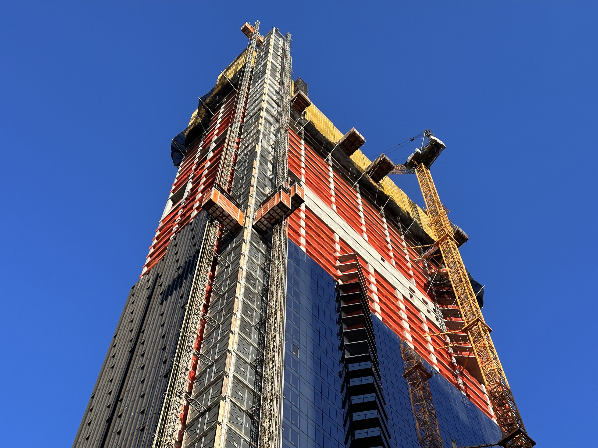
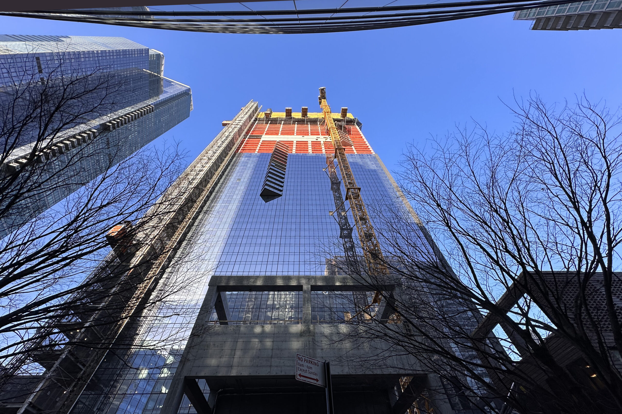
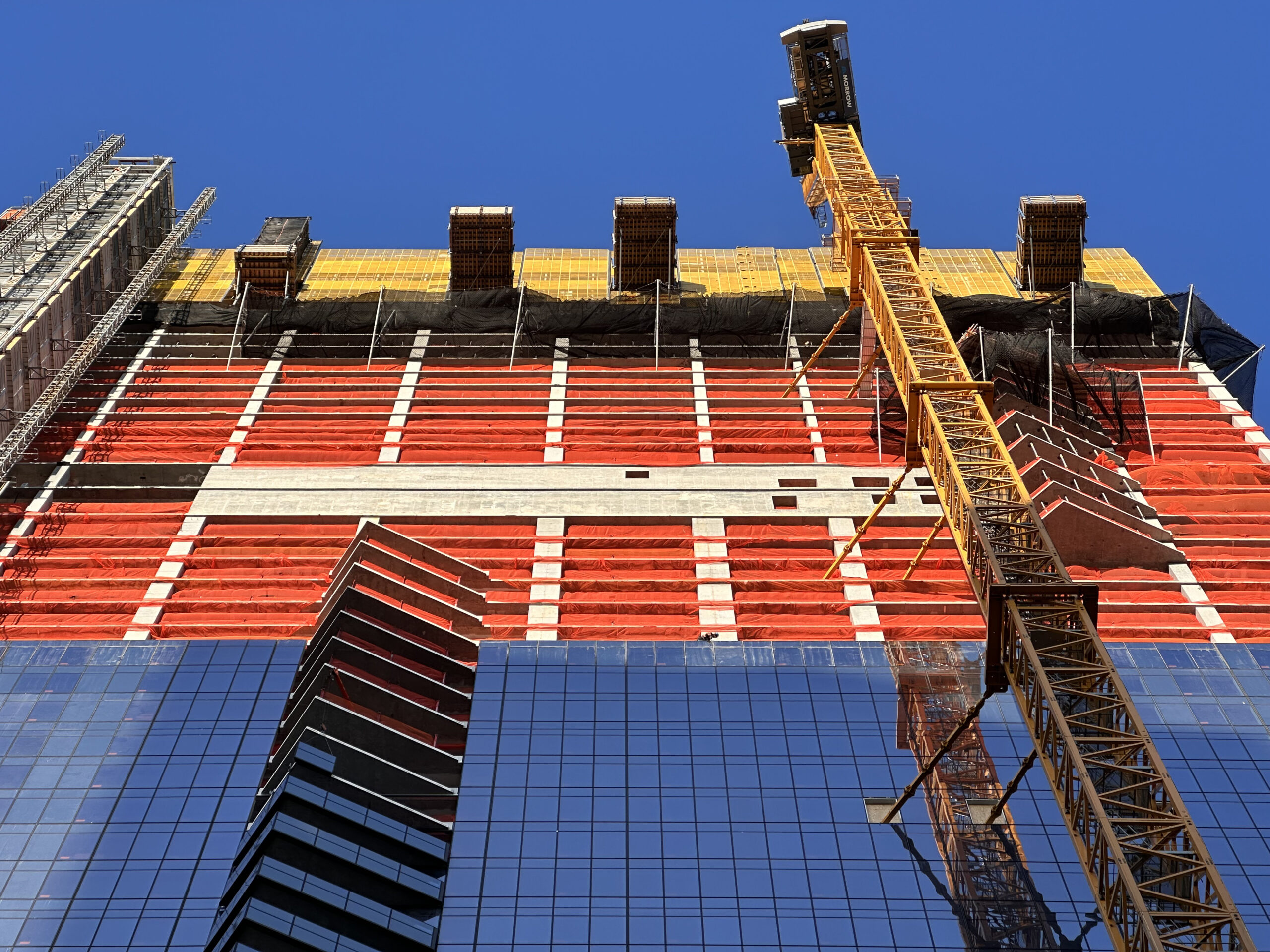

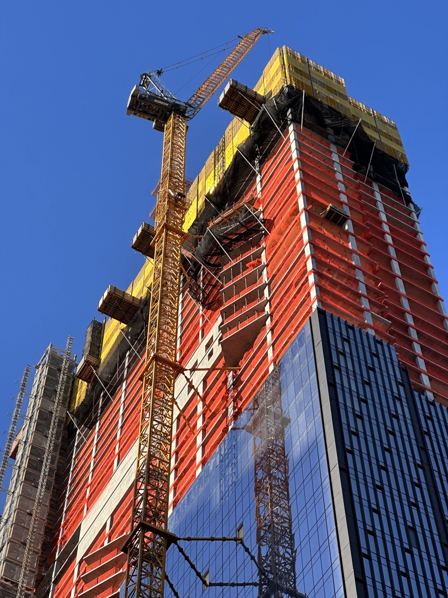
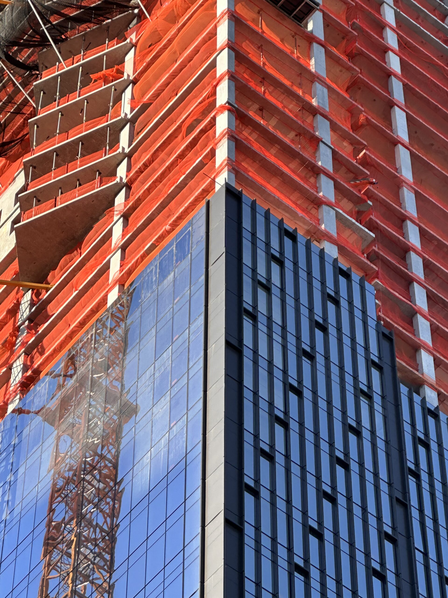
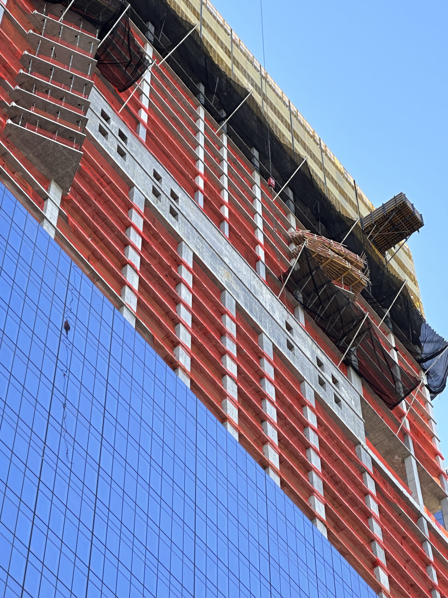
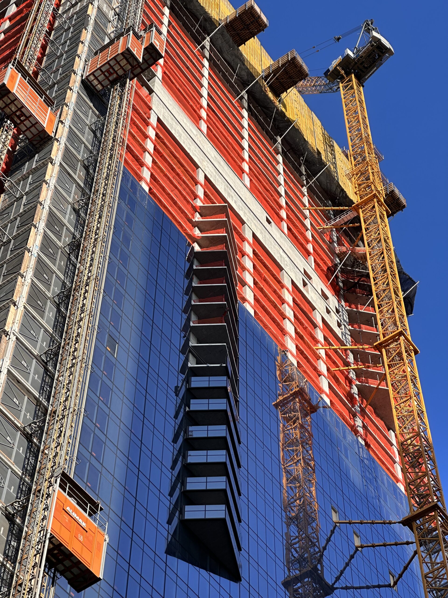
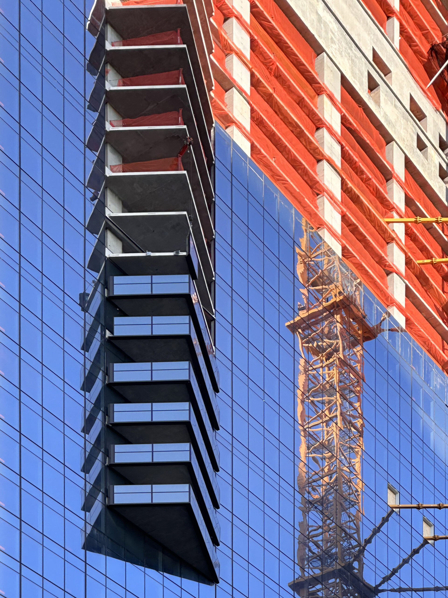
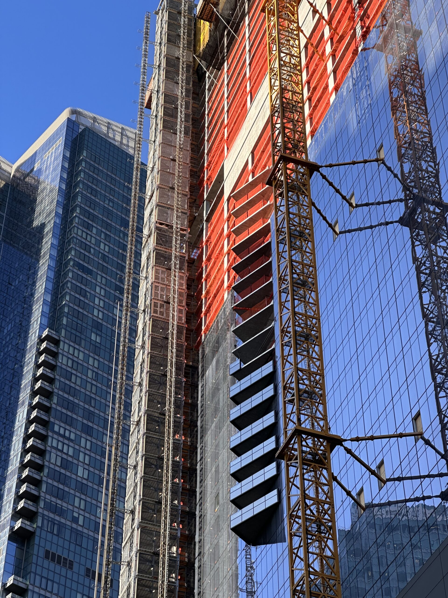
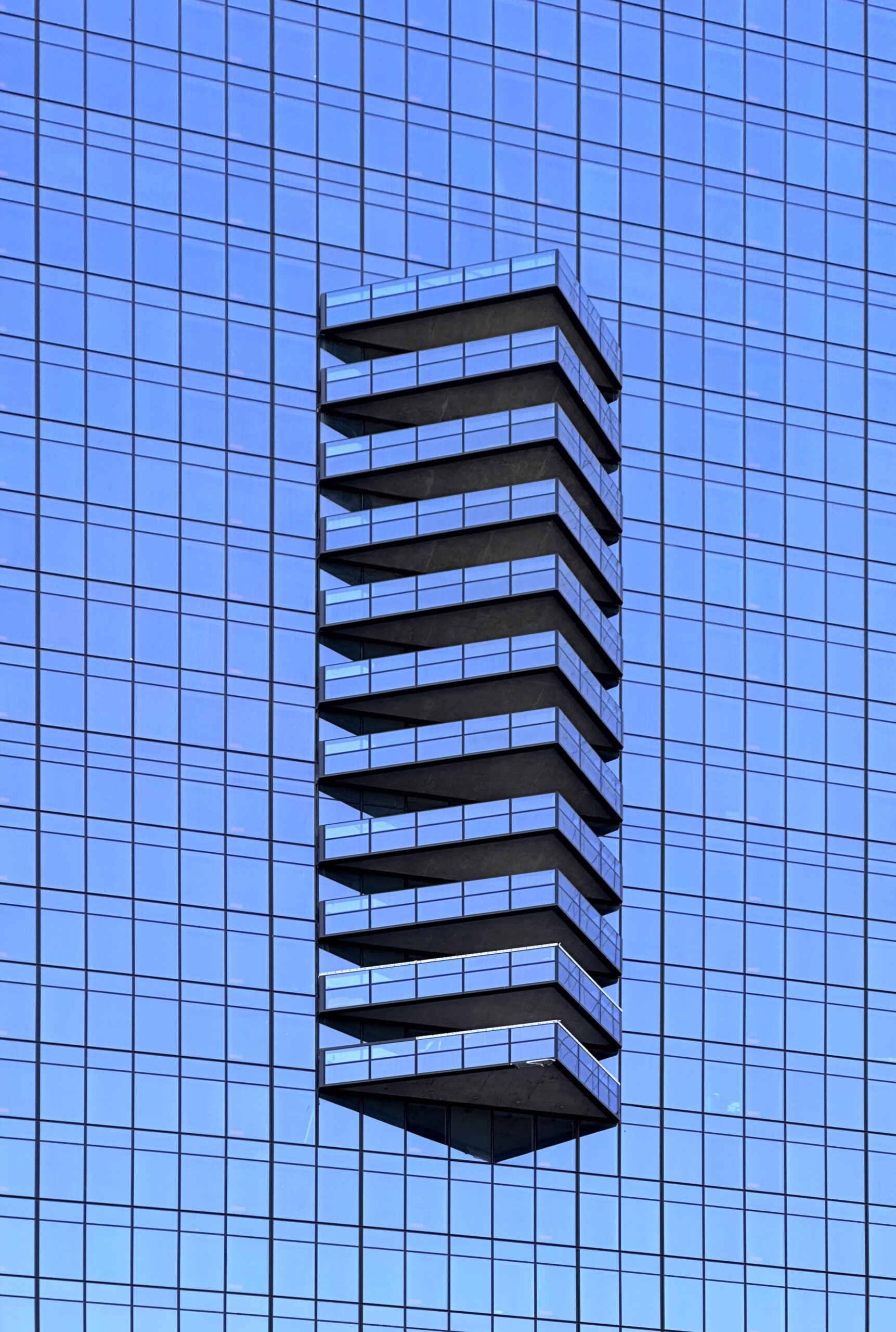




More glass for the Emerald City.
What – you want emeralds maybe? However , I do visually enjoy the attempt to use of abstract blocks of shape, color and texture to enliven the glass slab sides of the building. This, while the former would-be-Wizard of Emerald City -finally exposed from behind his curtain of lies- awaits his court-imposed fate, for all the deceptions he perpetrated upon Dorothy and the rest of us.
Sad, sad case of TDS. Plus a totalitarian streak. Nice.
For me, the balconies that match the curtain wall are beautiful.
Even if you’re a balcony hater, those are pretty cool balconies! Triangular, but well finished!
It has some very distinctive architectural symbols, triangular balconies protrude made me increase my attention to see: Thanks to Michael Young.