The 16th-tallest building on our annual year-end construction countdown is 30-25 Queens Boulevard, a 517-foot-tall mixed-use skyscraper in Long Island City, Queens. Designed by CetraRuddy Architecture and developed by LargaVista Companies under the 30-25 Queens Boulevard Tenant LLC, the 46-story structure will span 1,293,315 square feet and yield 561 condominium units with an average scope of 1,464 square feet, as well as 471,673 square feet of commercial space and a cellar level. The building will rise from a 25,177-square-foot lot known as QPX that comprises 30-25 Queens Boulevard, 29-10 Northern Boulevard, and 29-14 Queens Plaza East. Leeding Builders Group is the general contractor for the project, which is located at the corner of Queens Boulevard East and Queens Boulevard, directly west of the Sunnyside Yards rail tracks.
Pilings were just beginning to go into the ground at the time of our last update in mid-October. Since then, excavation has progressed on the site around an additional battery of steel pilings. Work should continue below grade over the winter months, followed by the emergence of the superstructure sometime in the second half of 2024.
No official renderings have been revealed for 30-25 Queens Boulevard apart from the below preliminary elevation diagram posted on the construction board. This illustration shows a conventional massing beginning with a multi-story podium, followed by a setback around the halfway mark, and a final setback around the crown. The exterior appears to be composed of a uniform glass curtain wall.
The site was once home to an open-air parking lot, a gas station, a low-rise commercial structure, and a vacant lot for the 29-00 Northern Boulevard parcel. 30-25 Queens Boulevard sits directly adjacent to the entrance to the Queens Plaza subway station, serviced by the E, M, and R trains. The 7, R, and W trains are also accessible across Queens Boulevard East.
30-25 Queens Boulevard’s anticipated completion date is slated for March 2025, as noted on site.
Subscribe to YIMBY’s daily e-mail
Follow YIMBYgram for real-time photo updates
Like YIMBY on Facebook
Follow YIMBY’s Twitter for the latest in YIMBYnews

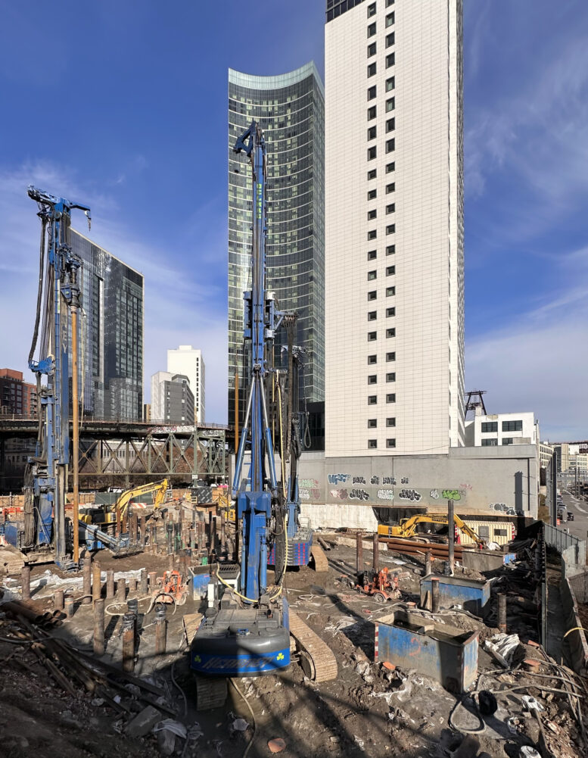
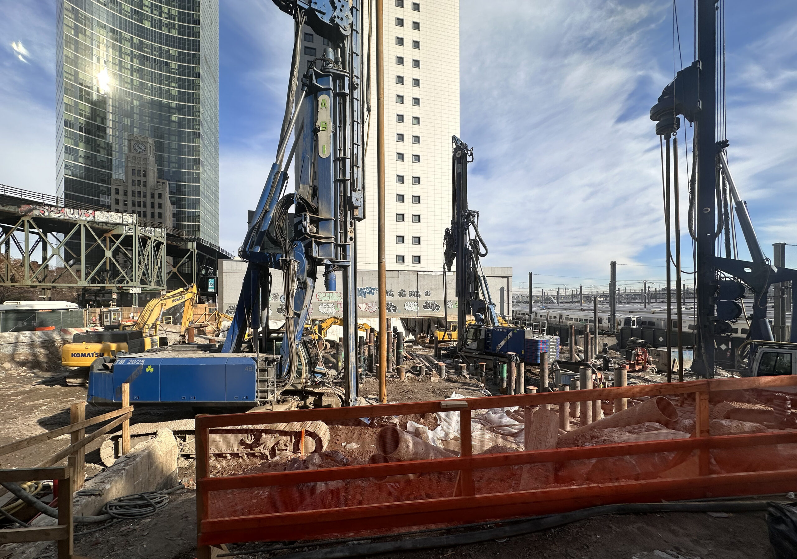
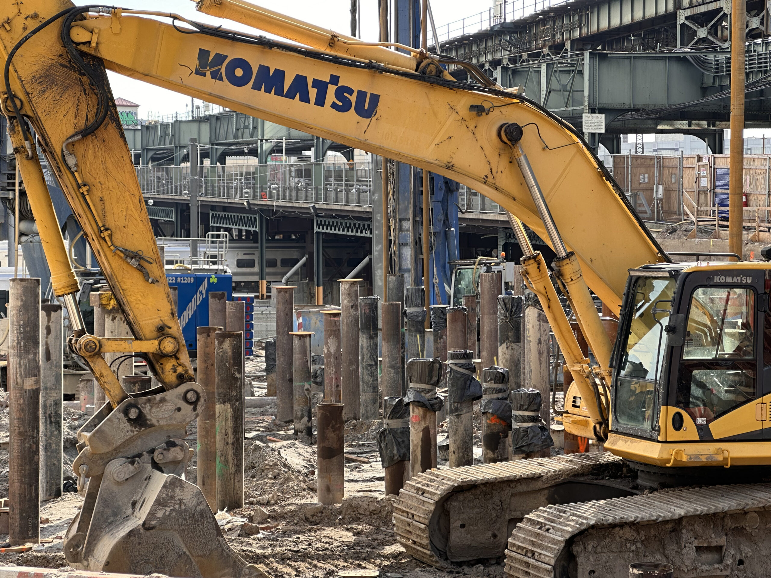
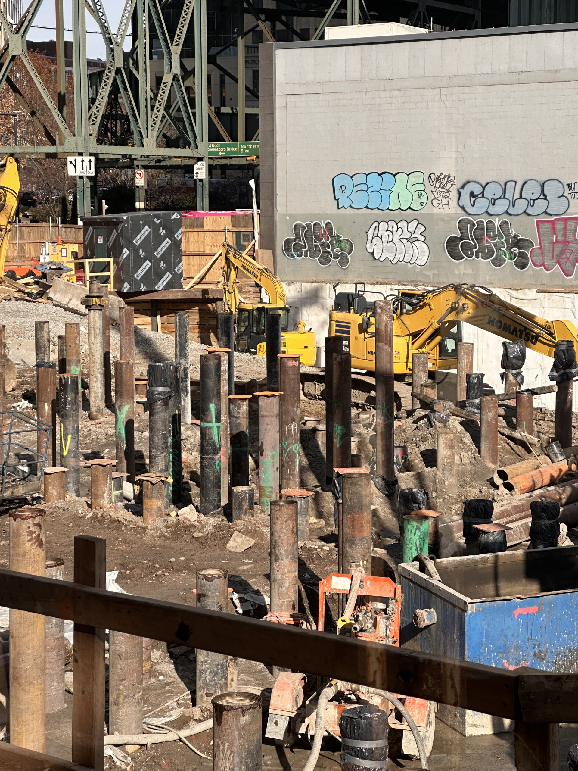

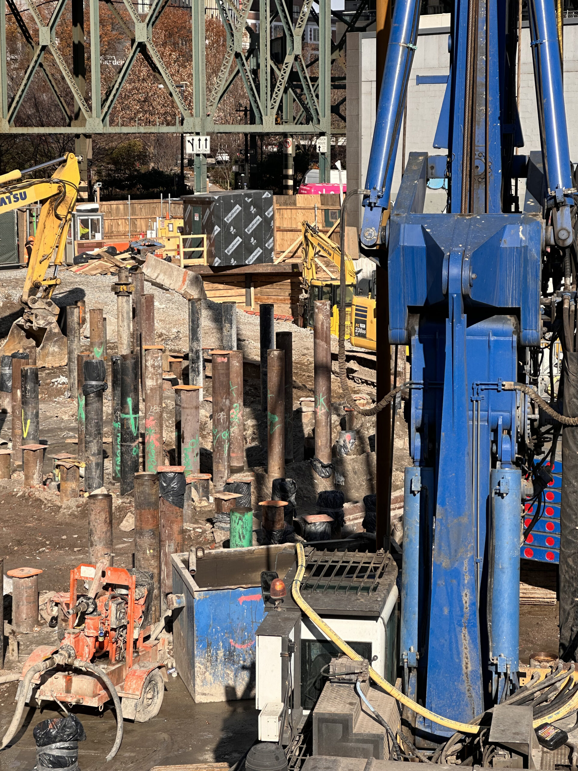
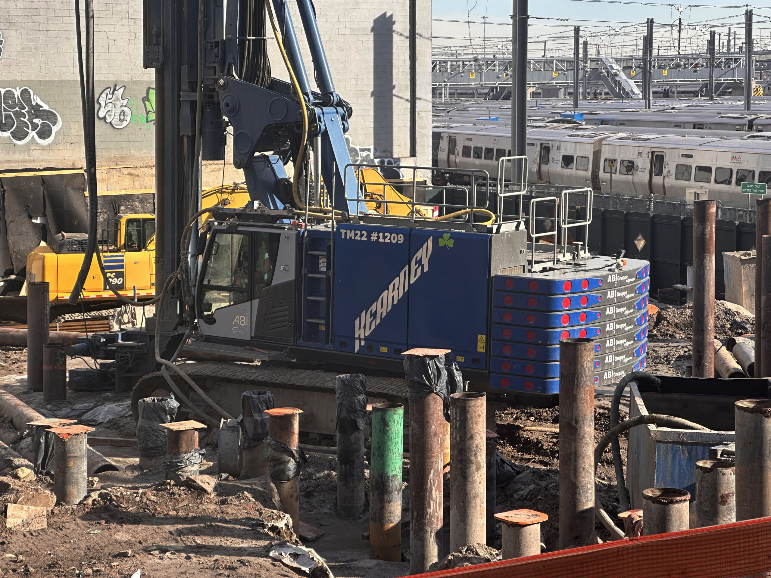
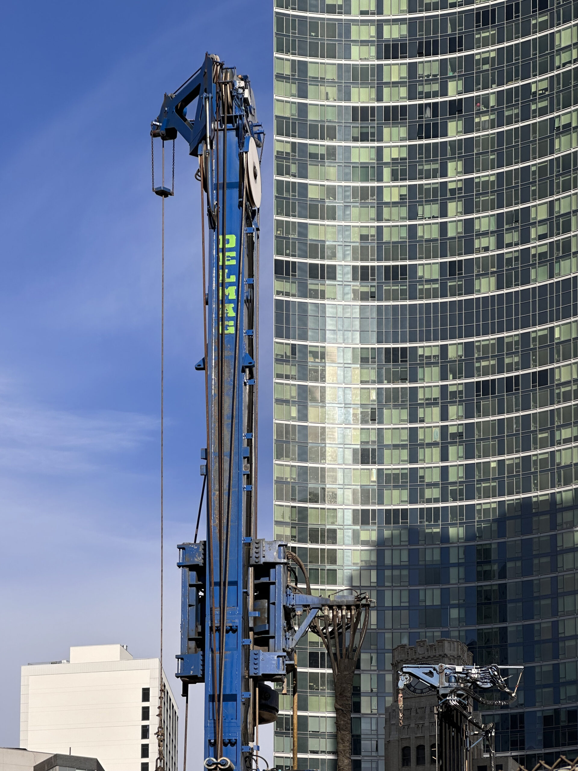
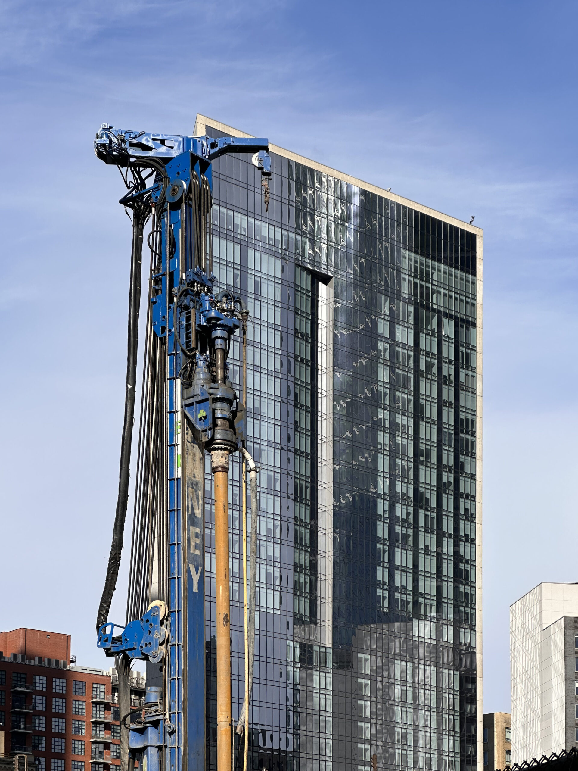
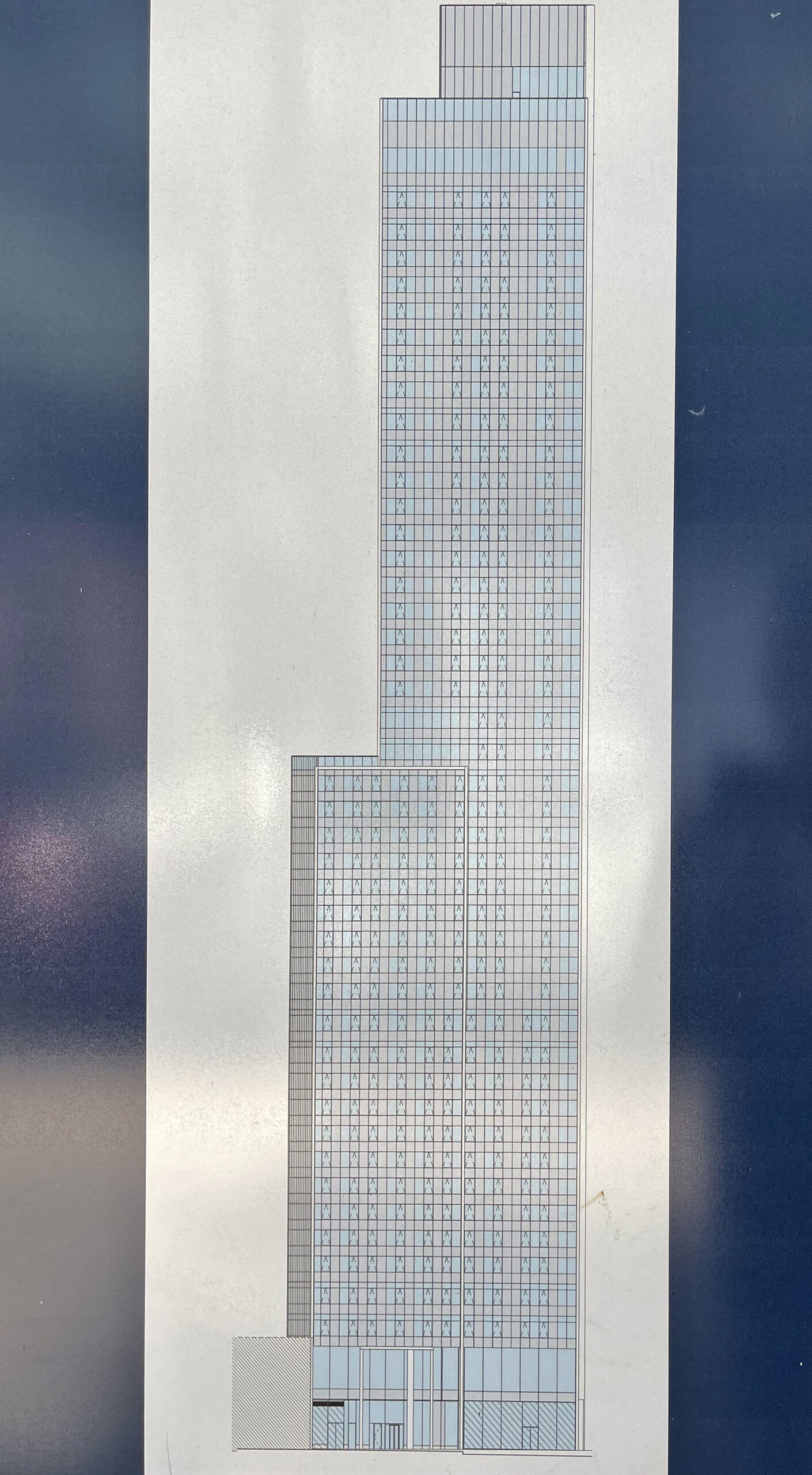

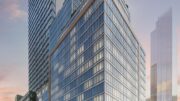
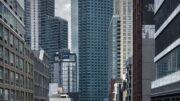

The Emerald City adds another one.
Wait and see! What the tower will be like, when it launches with elevation diagram. On its own height to noteworthy: Thanks to Michael Young.
Yay, another glass box for LIC.
The graffiti artistry that’s seen in some of the photos must be preserved for the ages by the developer. To do otherwise would surely be equivalent n to destroying the ceiling of the Sistine Chapel. Remember what happend with the 6.7 million dollar damage verdict against the 5Pointz developer in LIC a few years ago? And to think they torn down majestic Penn Station. What a strange world we (try to) live in.
Difficult to place how this tower is fitting the site? Is it going up against the adjacent tower with those windows, or turned so the front facade faces the side street? The rendering isn’t clear.