Foundation work is underway at 89 Dekalb Avenue, the site of a 30-story mixed-use building in Fort Greene, Brooklyn. Designed by Perkins Eastman and developed by RXR, the 348-foot-tall structure will span 289,000 square feet and yield 324 rental apartments with 98 rent-stabilized units, as well as 55,000 square feet of academic space for Long Island University, a cellar level, a 30-foot-long rear yard, two loading berths, nearly 15,000 square feet of amenities, and an enclosed parking garage for up to 198 vehicles with electric vehicle charging stations. RXR LIU PII Developer TRS LLC is listed as the owner and LRC Construction is the general contractor for the property, which is located on an interior lot by the corner of DeKalb Avenue and Ashland Place.
Significant progress has occurred since our last update in early July, when the plot sat cleared following the demolition of the former low-rise occupant. Construction broke ground in October and recent photographs show an extensive amount of the foundations already formed while an excavator finishes unearthing the site. Below-grade work should continue throughout the rest of winter, followed by the emergence of the superstructure above street level in the spring.
Below are additional images taken in early December showing the first sections of the foundation walls being formed.
The main rendering depicts the tower rising in a stepped massing with five setbacks on the southern elevation along DeKalb Avenue. The curtain wall is made up of floor-to-ceiling glass with black mullions and gray horizontal bands wrapping around the exterior, and the building culminates in a gray mechanical bulkhead. Glass railings line the setbacks for terraces.
The following close-up aerial perspective looks north at the upper floors of the southern elevation.
Residential amenities wil include a 24-hour concierge service, coworking areas, and fitness centers. The site is a short walk from the DeKalb Avenue subway station along Flatbush Avenue Extension, servicing the B, Q, and R trains.
89 DeKalb Avenue’s anticipated completion date is slated for December 2025, as noted on site.
Subscribe to YIMBY’s daily e-mail
Follow YIMBYgram for real-time photo updates
Like YIMBY on Facebook
Follow YIMBY’s Twitter for the latest in YIMBYnews

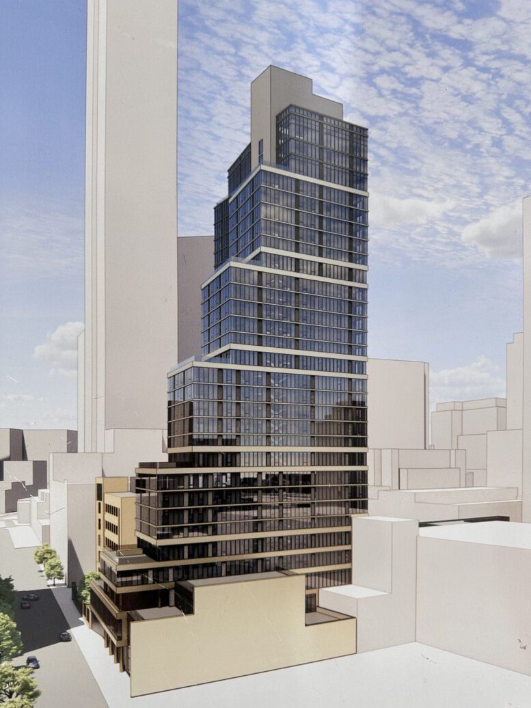
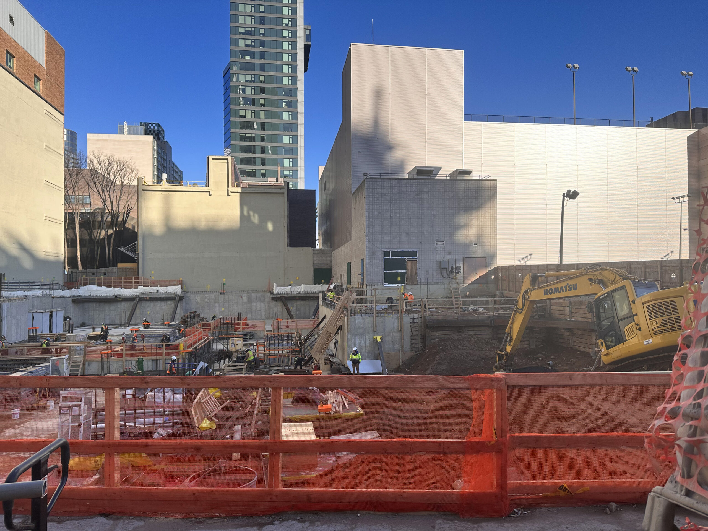
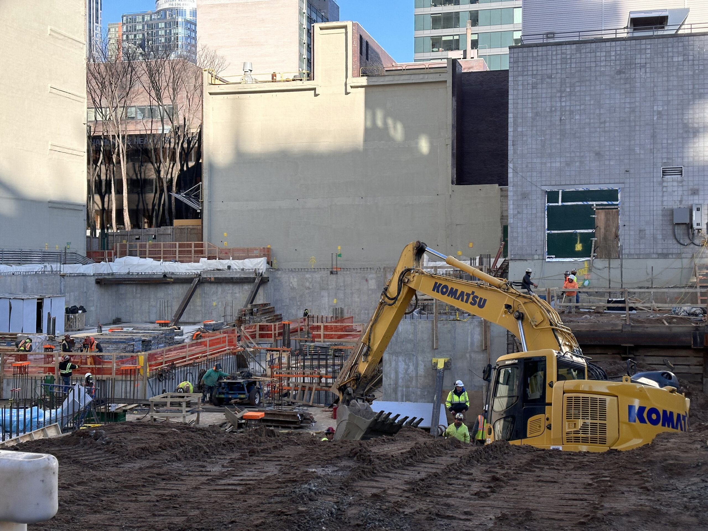
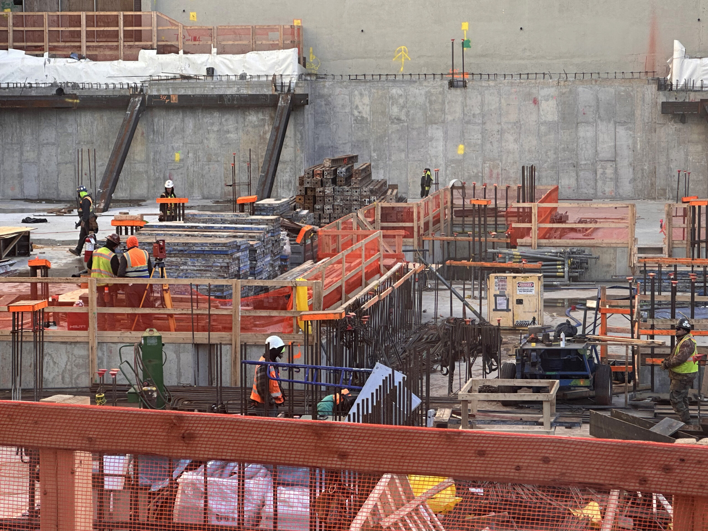
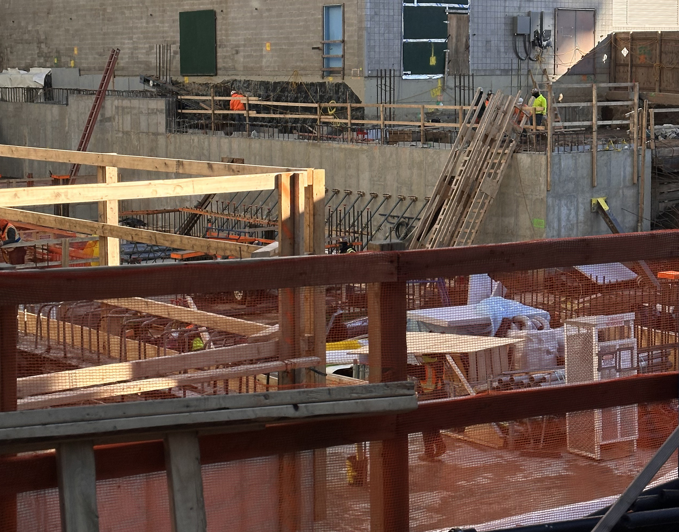
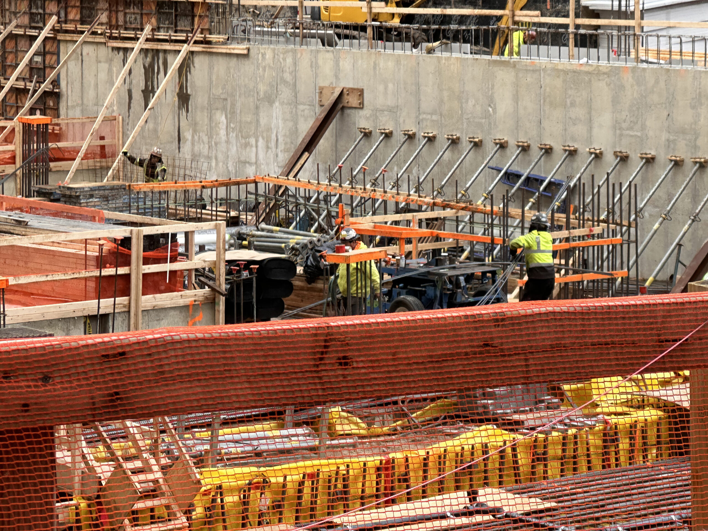
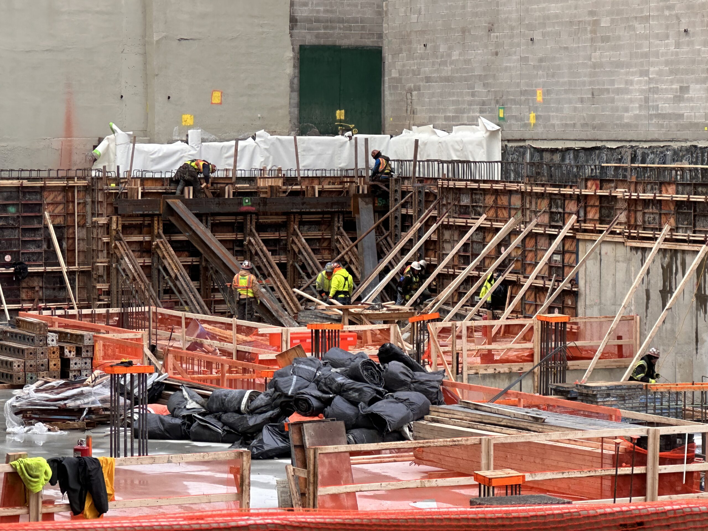
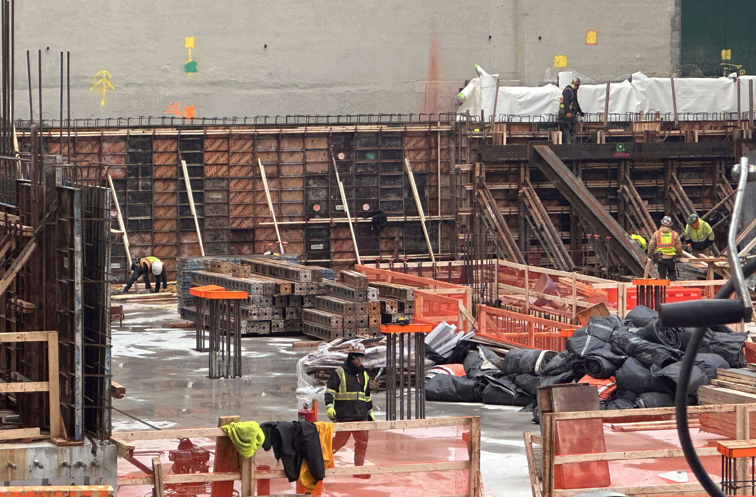
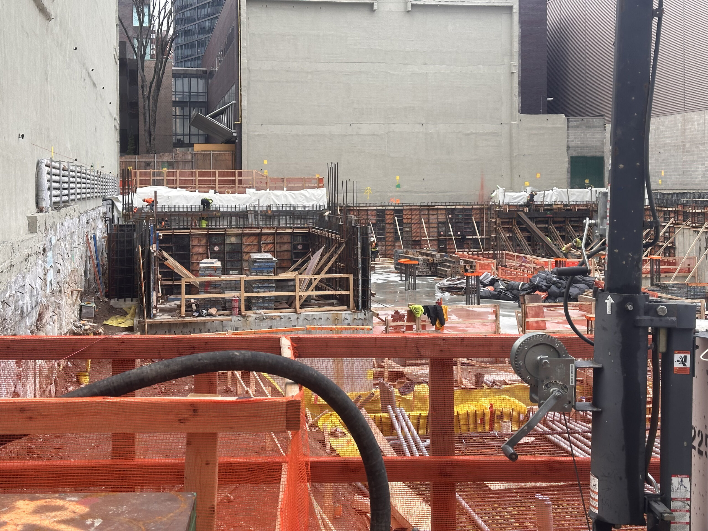
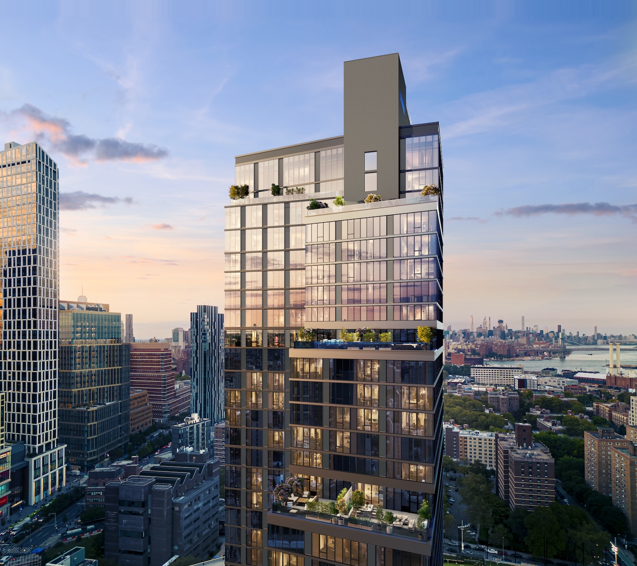




198 parking spaces?!! Horrendous.
How do i go by getting a 2 bedroom apartment at 85 Dekalb ave please
What a hot cantilevered mess.
There’s no cantilevering part of the tower though right?
I can see why the top of the tower doesn’t have a rooftop, The mechanical also stand out in color I guessed right: Thanks to Michael Young.
Another soulless PE building.