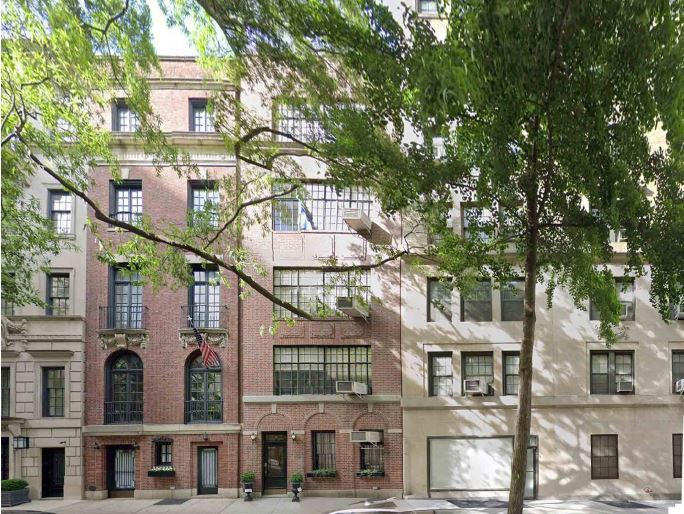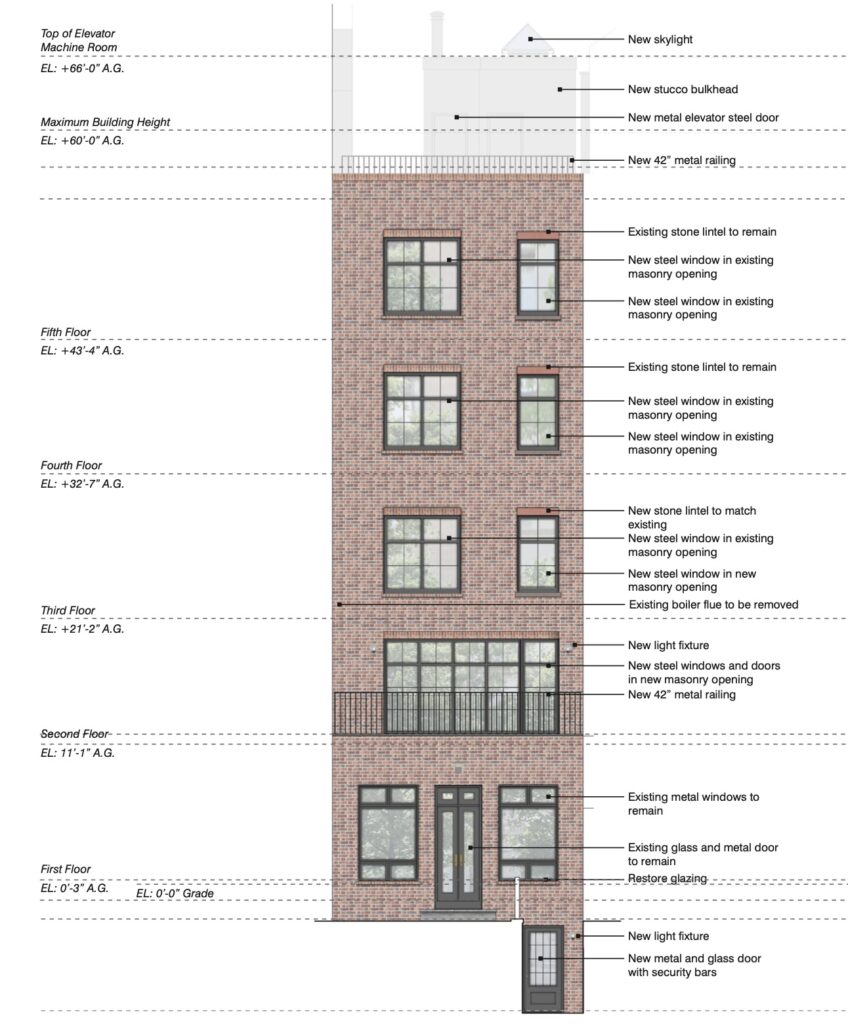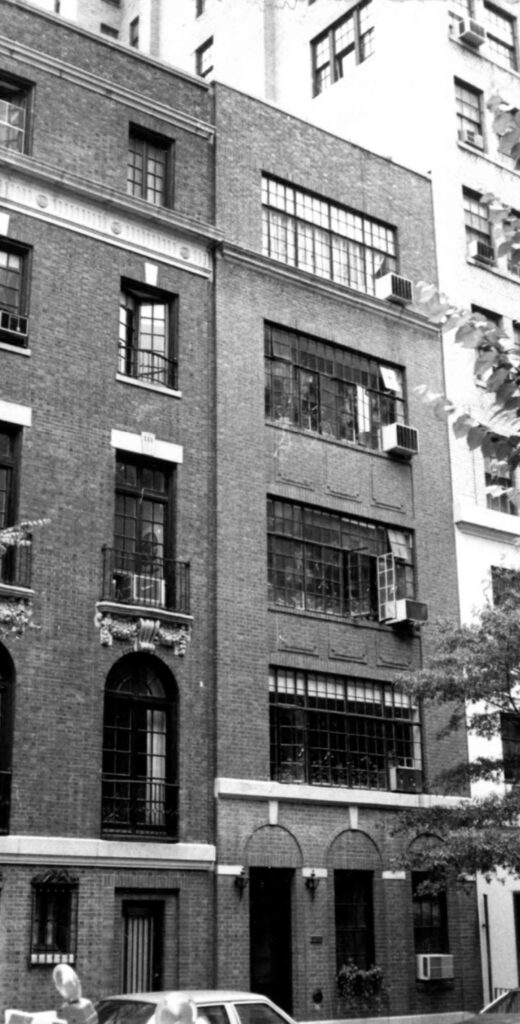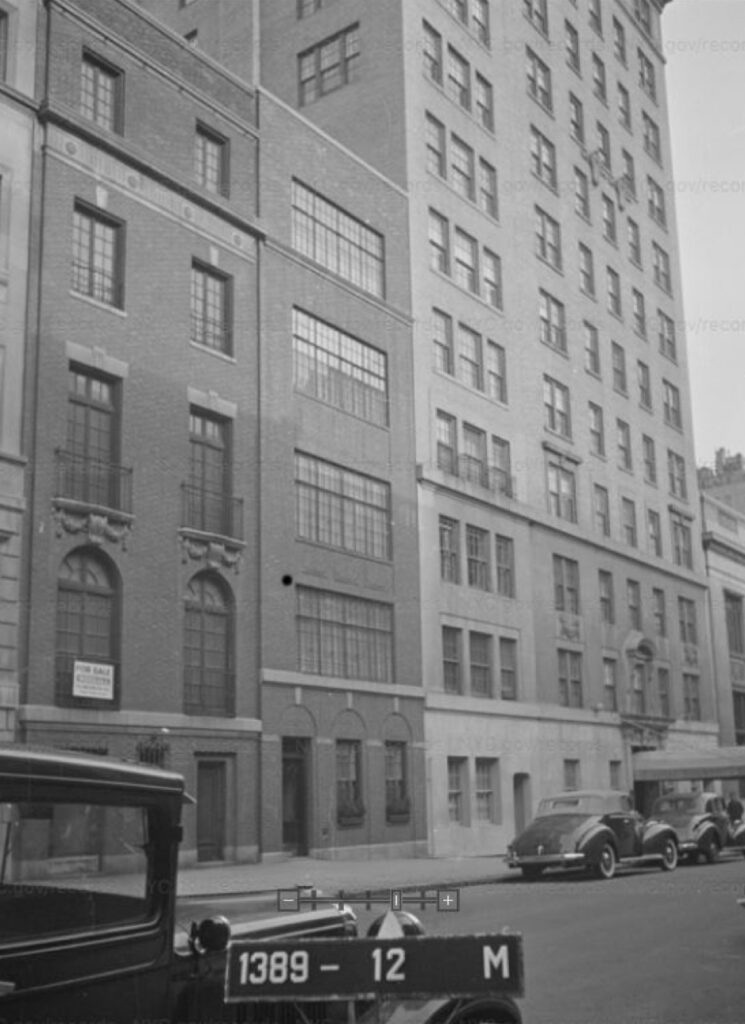The Landmarks Preservation Commission (LPC) is set to review renovation proposals for 19 East 74th Street, a five-story residential building on Manhattan‘s Upper East Side. Designed by Steven Harris Architects, the project aims to modernize the historic five-unit building while preserving its architectural heritage. The property is located between Fifth and Madison Avenues.
Key proposed changes include the installation of new steel windows within existing masonry openings along with new exterior light fixtures and metal-and-glass doors. Other elements of the building, such as the existing stone lintels and first-floor metal windows, will be preserved.
The proposal presents a series of historical photos of the property framing the plans outlined, pictured below:
The building was originally constructed in 1869 and underwent a major renovation in 1930. This proposal is the second time the LPC will review the renovation project, following the rejection of initial plans from August 10, 2021.
The property is located less than a block from Central Park. The closest subway is the 6 train at the 77th Street station to the northeast.
The LPC is scheduled to review the proposals on February 13, 2024.
Subscribe to YIMBY’s daily e-mail
Follow YIMBYgram for real-time photo updates
Like YIMBY on Facebook
Follow YIMBY’s Twitter for the latest in YIMBYnews









The dates for the photos are reversed; the photo on the top is from 1981 and the one on the bottom is from 1940. Before I even looked at the bottom photo, what initially caught my eye regarding the top photo was not the make of the cars or the plastic holder for a warning light on a barricade, but the room air conditioners, which weren’t available in 1940.
Not sure why they are getting rid of all the brick and limestone detailing.
This review is for the rear of the building. YIMBY doesn’t make this at all clear.
Are they retrofitting this building with an elevator?
I hope they deny it
THE ELEVATION IS THE BACK OF THE BUILDING
It should be perfect, with metal doors and glass can exude modernity: Thanks.
“to modernize the historic five-unit building while preserving its architectural heritage” <– just means they are converting this to a duplex, i.e. a large single family home above what appears to be a studio apartment.