New photos were recently unveiled of the amenity spaces and furnished model residences at Claremont Hall, in Manhattan’s Morningside Heights neighborhood. The 41-story condominium tower located at 100 Claremont Avenue and West 120th Street on the Union Theological Seminary campus is now complete and available for immediate occupancy. Developed by Lendlease, together with LMXD, an affiliate of L+M Development Partners, and Daiwa House Texas, Inc., Claremont Hall is designed by Robert A.M. Stern Architects (RAMSA) with amenity interiors by CetraRuddy Architects.
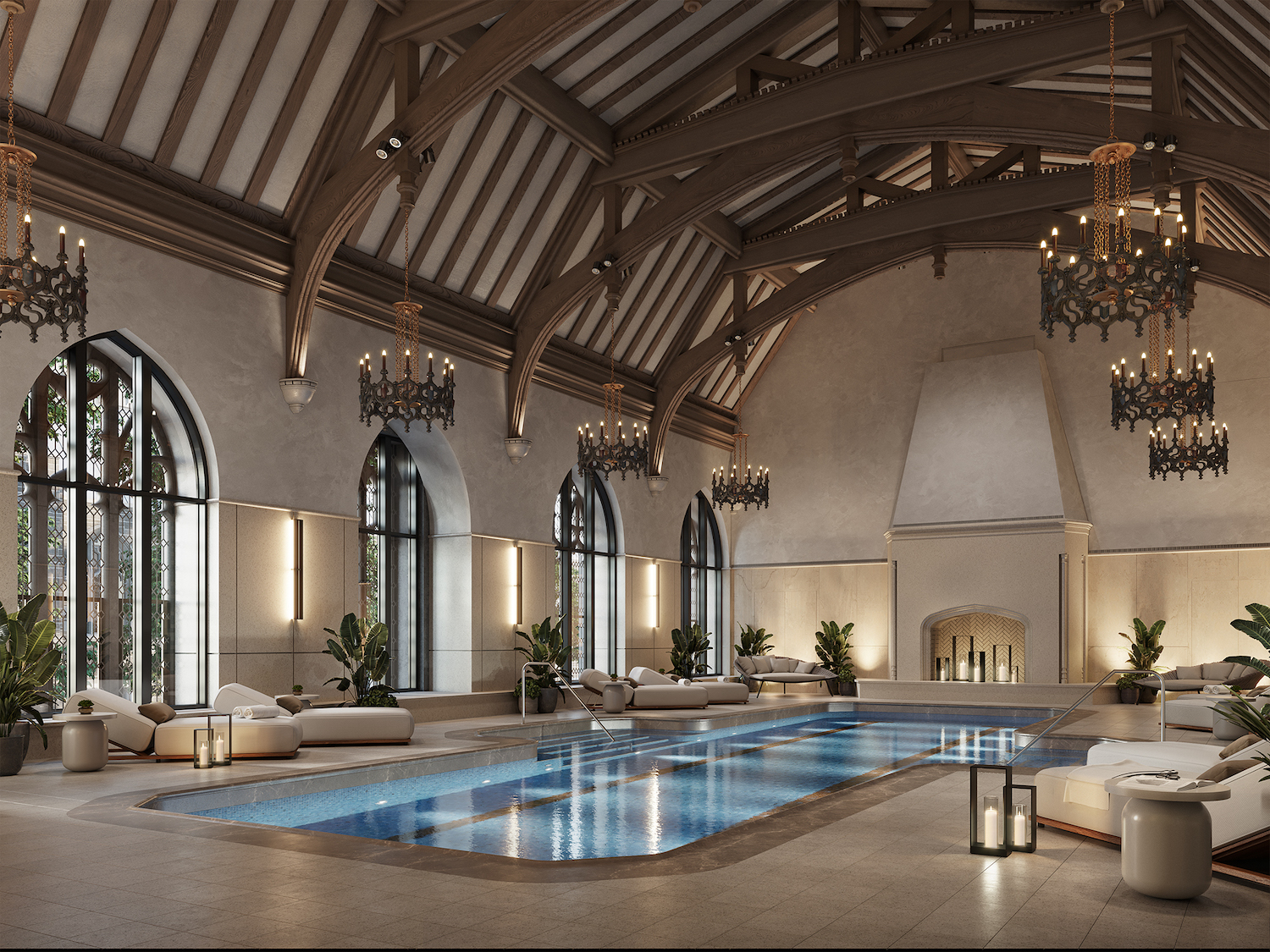
Claremont Hall’s converted refectory space, featuring a saltwater pool, Gothic style windows, and original chandeliers and ceiling beams. Credit: Binyan Studios
Designed to integrate with the broader campus and surrounding neighborhood, Claremont Hall features Gothic stonework at its base. As the tower rises, the design transitions to incorporate setback masses and abstract detailing, in a distinctive facade of contrasting bricks and cast stone. Residents have unrivaled views of Riverside Park, Sakura Park, Central Park, and Morningside Park.
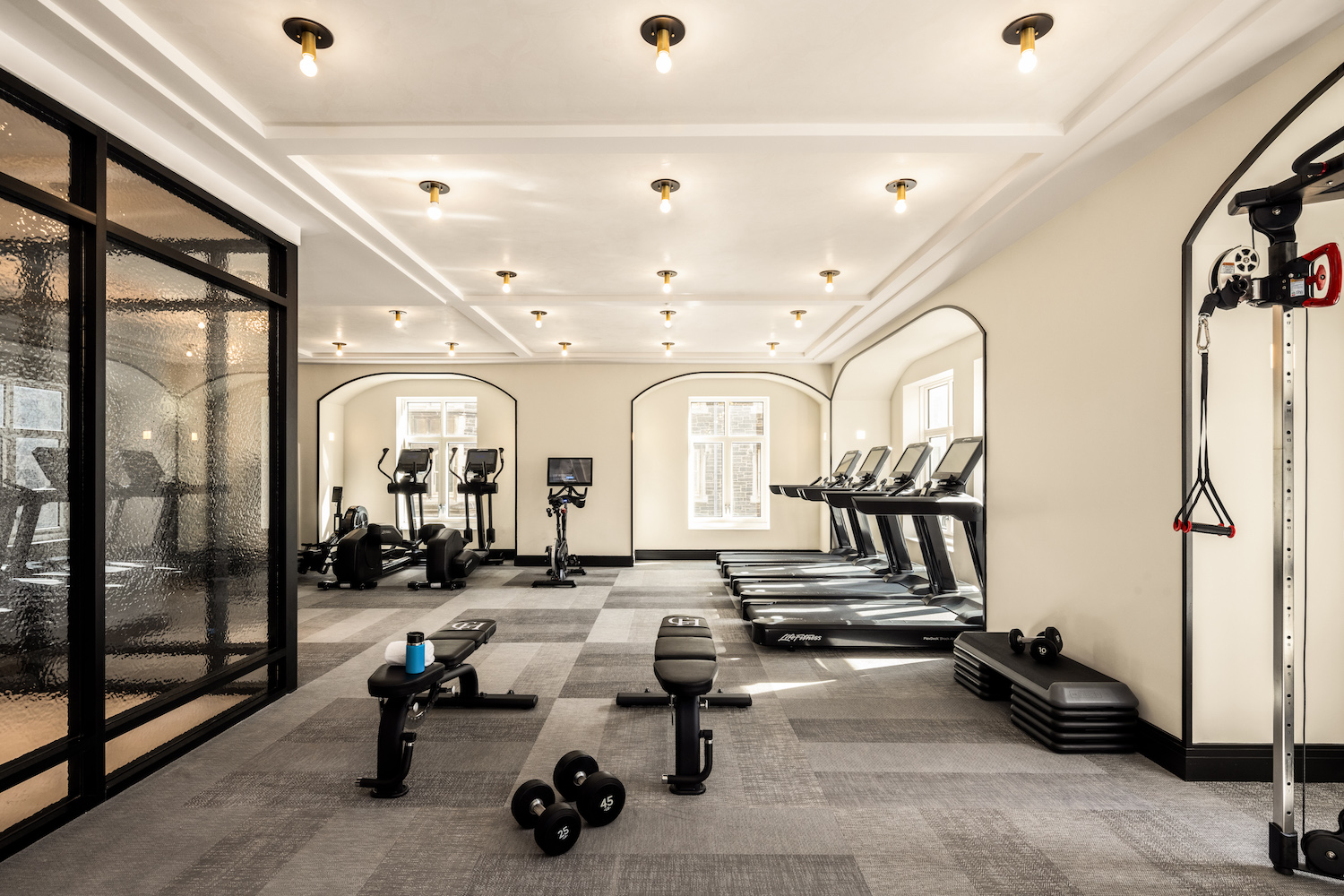
The sunlit fitness studio facing Union Theological Seminary’s tranquil inner courtyard. Credit: Evan Joseph
Claremont Hall is comprised of 165 residences ranging from one- to four-bedroom layouts, with high ceiling spans, oversized windows, European white oak flooring, and sweeping city, river, and park views. Residences at Claremont Hall offer chef’s kitchens outfitted with Bosch appliances, Calcutta Laza quartz countertops, RAMSA-designed Italian cabinetry, and chrome fixtures and hardware. Primary bedrooms feature walk-in closets and ensuite bathrooms with custom marble-clad double vanities and glass-clad walk-in showers. Select residences have arched or bay windows and private outdoor loggias or terraces.
The expansive suite of amenities are designed with modern, jewel-tone colors, textures, and materials, as well as a mix of classical and contemporary furniture. Amenities includes a rooftop terrace, walnut-paneled library, grand dining room, children’s playroom, a creative maker’s room, residents’ lounge with a terrace, and a state-of-the-art fitness center with movement studio. Residents also have access to on-site parking with valet service, bike storage, pet spa, and an indoor saltwater pool in the former refectory, where seminary students and faculty gathered for generations, complete with soaring Gothic ceilings and original chandeliers and beams. Additionally, the refectory space will be available to residents for private events.
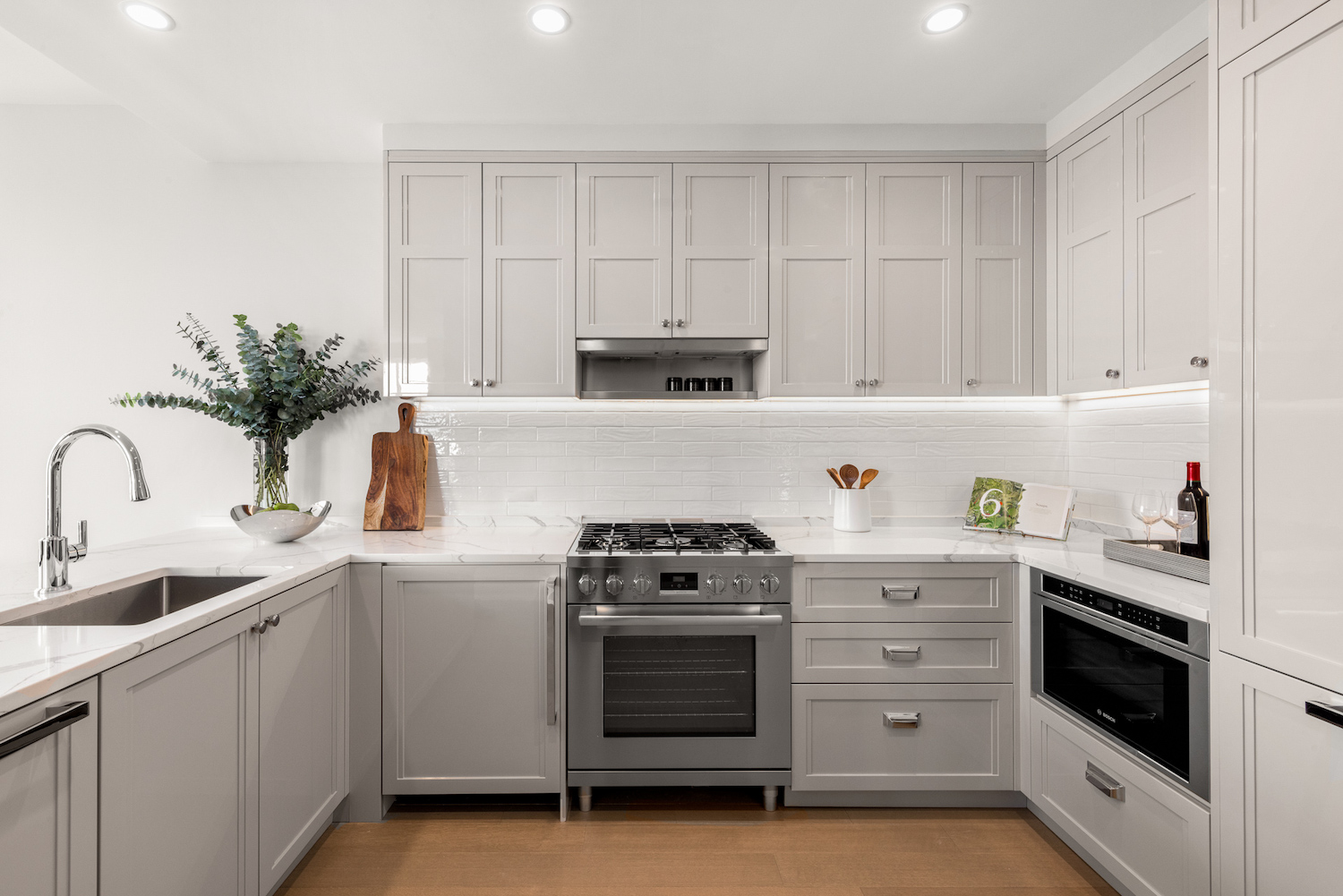
Claremont Hall’s state-of-the-art chef’s kitchens are ideal for cooking and entertaining (shown: Residence 19B). Credit: Evan Joseph
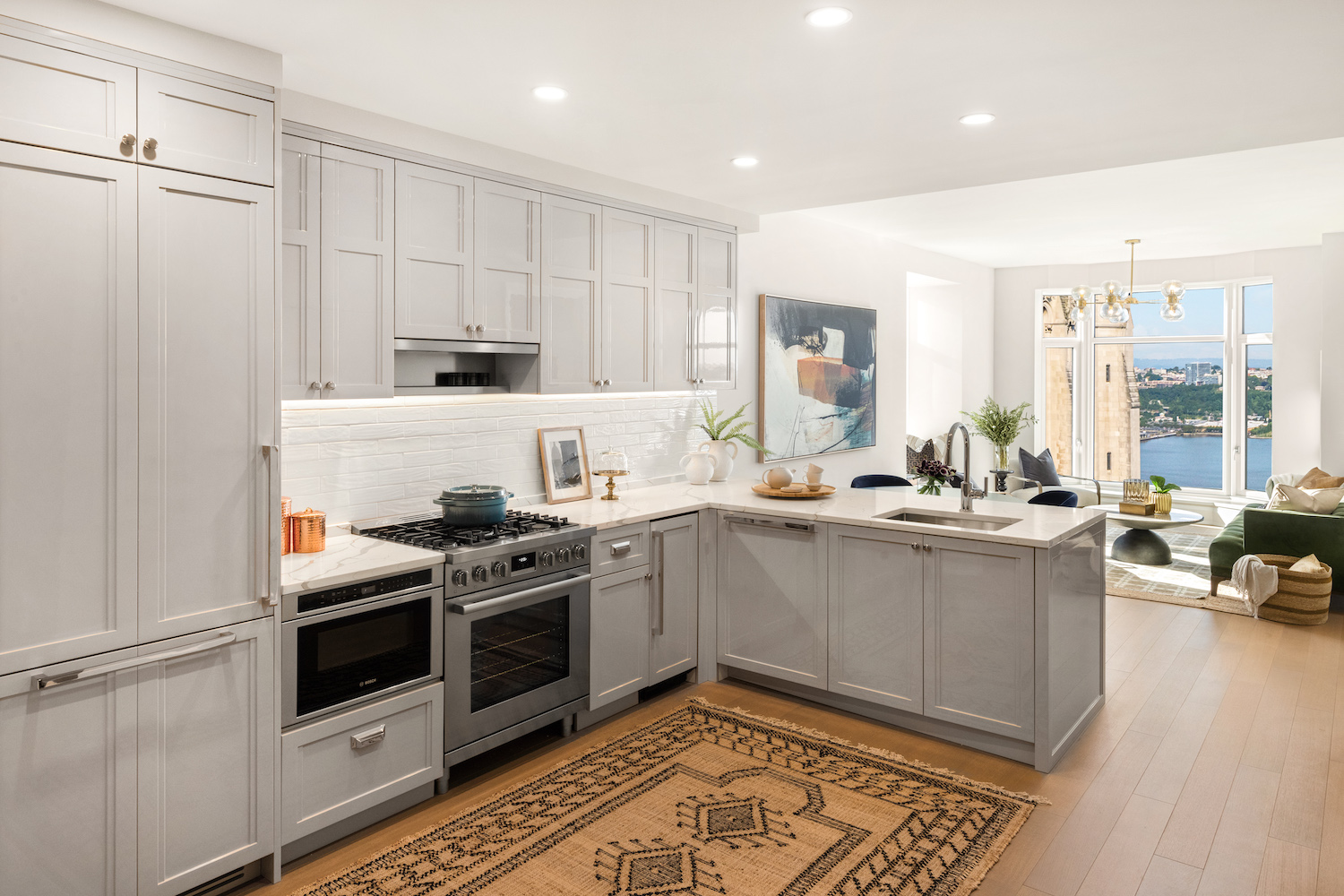
Kitchens are outfitted with Bosch appliances, Calcutta Laza quartz countertops, and RAMSA-designed Italian cabinetry (shown: Residence 19G). Credit: Evan Joseph
The building recently unveiled new pricing, which now starts at $1.195 million for one-bedroom homes and $1.725 million for two-bedroom homes. This comes after a strong sales momentum last year, with Claremont Hall gaining the title as the top selling condominium building in Upper Manhattan in 2023 and the second best selling condominium building in Manhattan in January 2024.
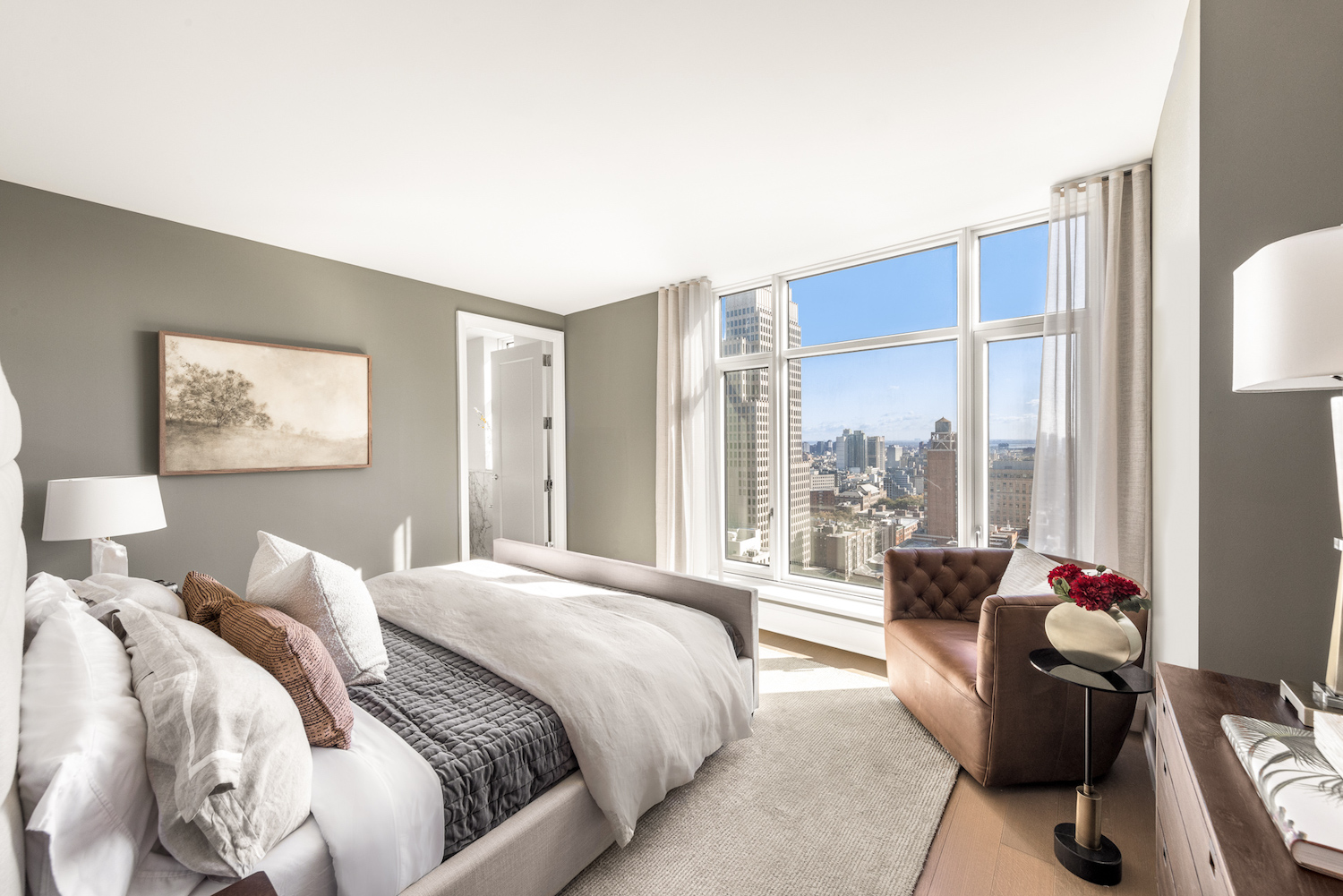
Residence 19B at Claremont Hall boasts eastern city views through a triple-paneled window in the primary bedroom. Credit: Evan Joseph
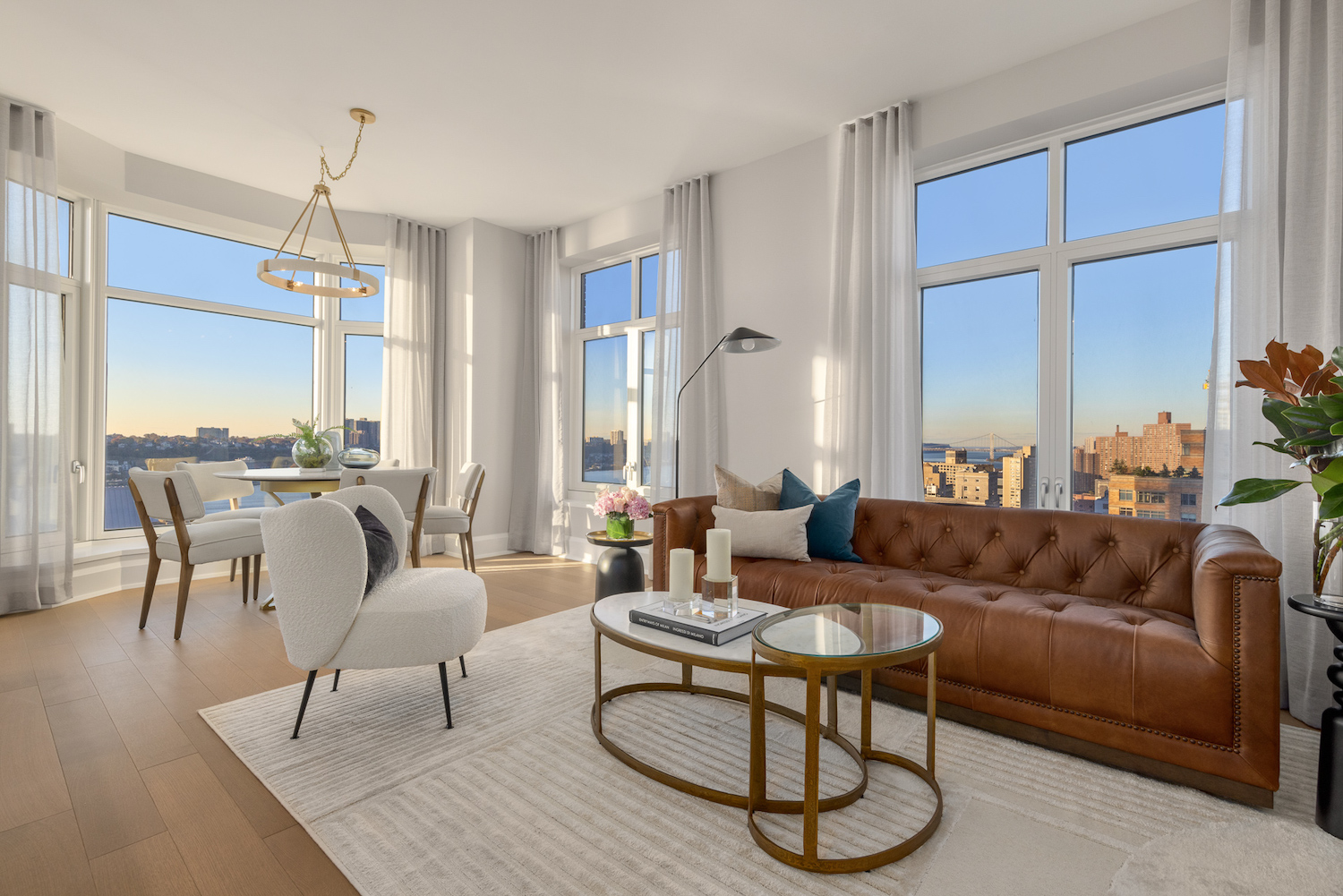
The oversized windows of Residence 19F at Claremont Hall frame expansive views of the Hudson River, George
Washington Bridge, iconic Riverside Church, Sakura Park, Riverside Park, and Grant’s Tomb. Credit: Evan Joseph
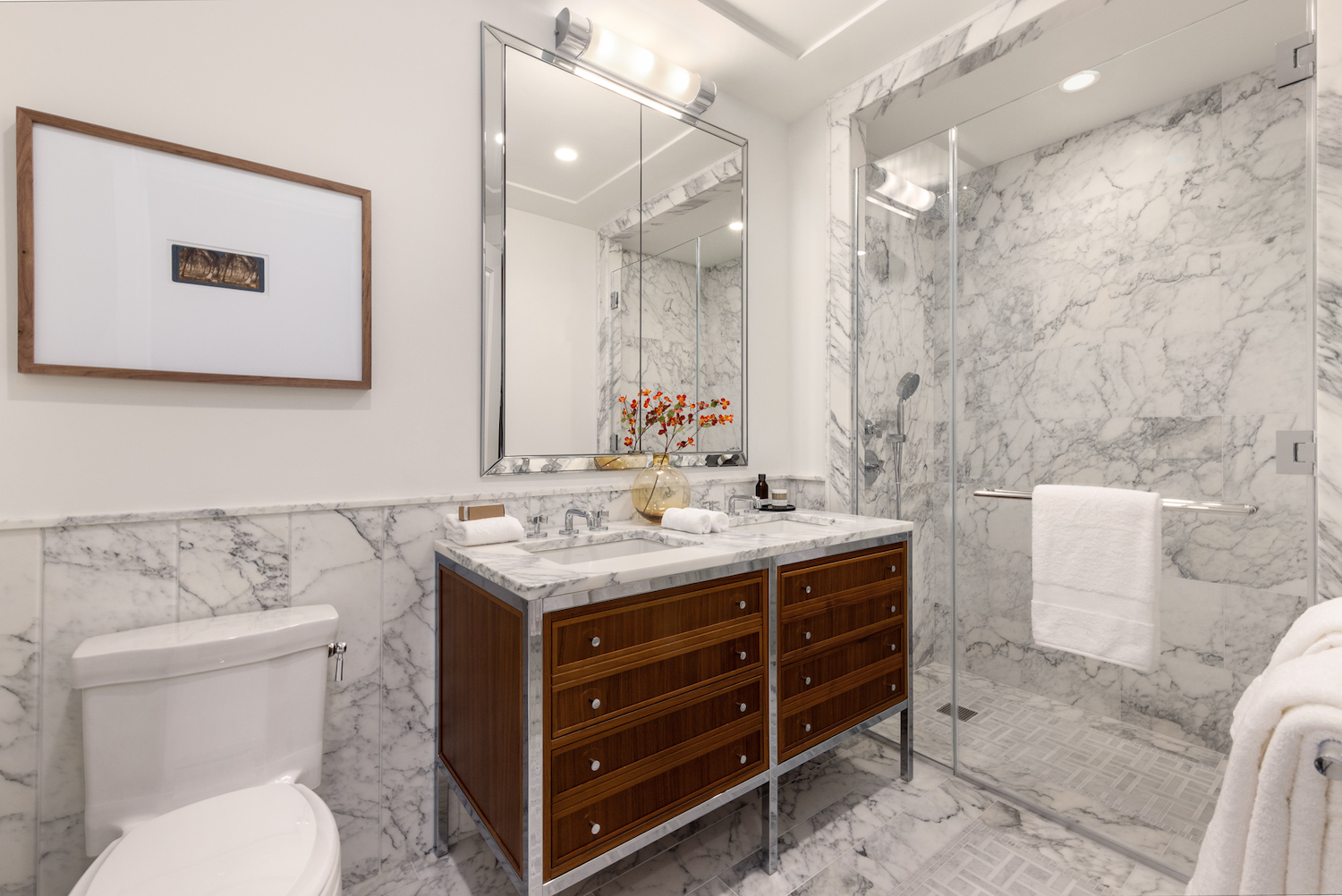
En-suite bathrooms at Claremont Hall feature double vanities and glass-clad walk-in showers (shown: Residence 19F). Credit: Evan Joseph
Claremont Hall offers four distinctively designed model apartments ranging in size from one- to three-bedroom floor plans.
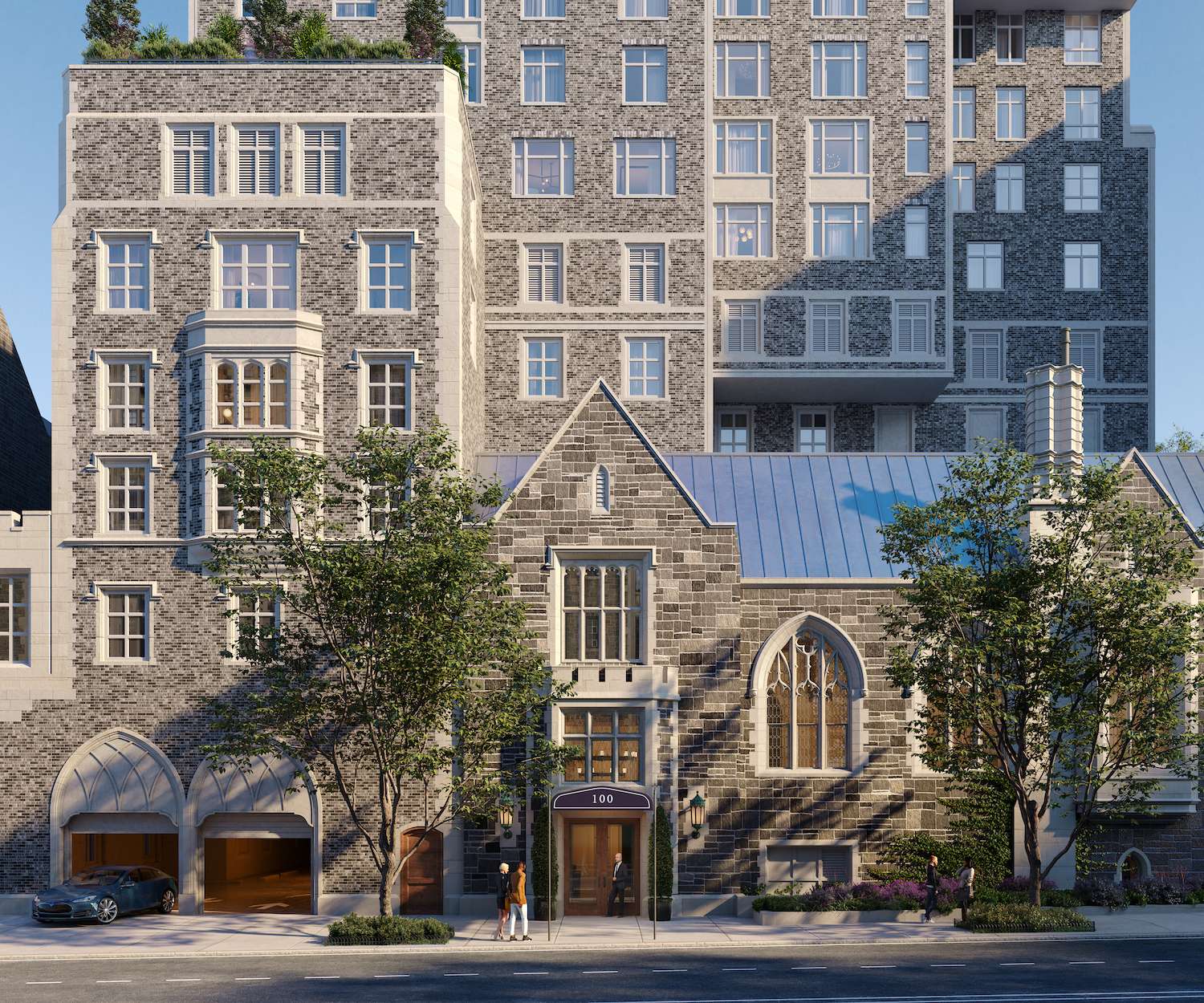
The Claremont Hall tower incorporates Gothic stonework at its base, harmonizing with nearby historic campus structures. Credit: Binyan Studios
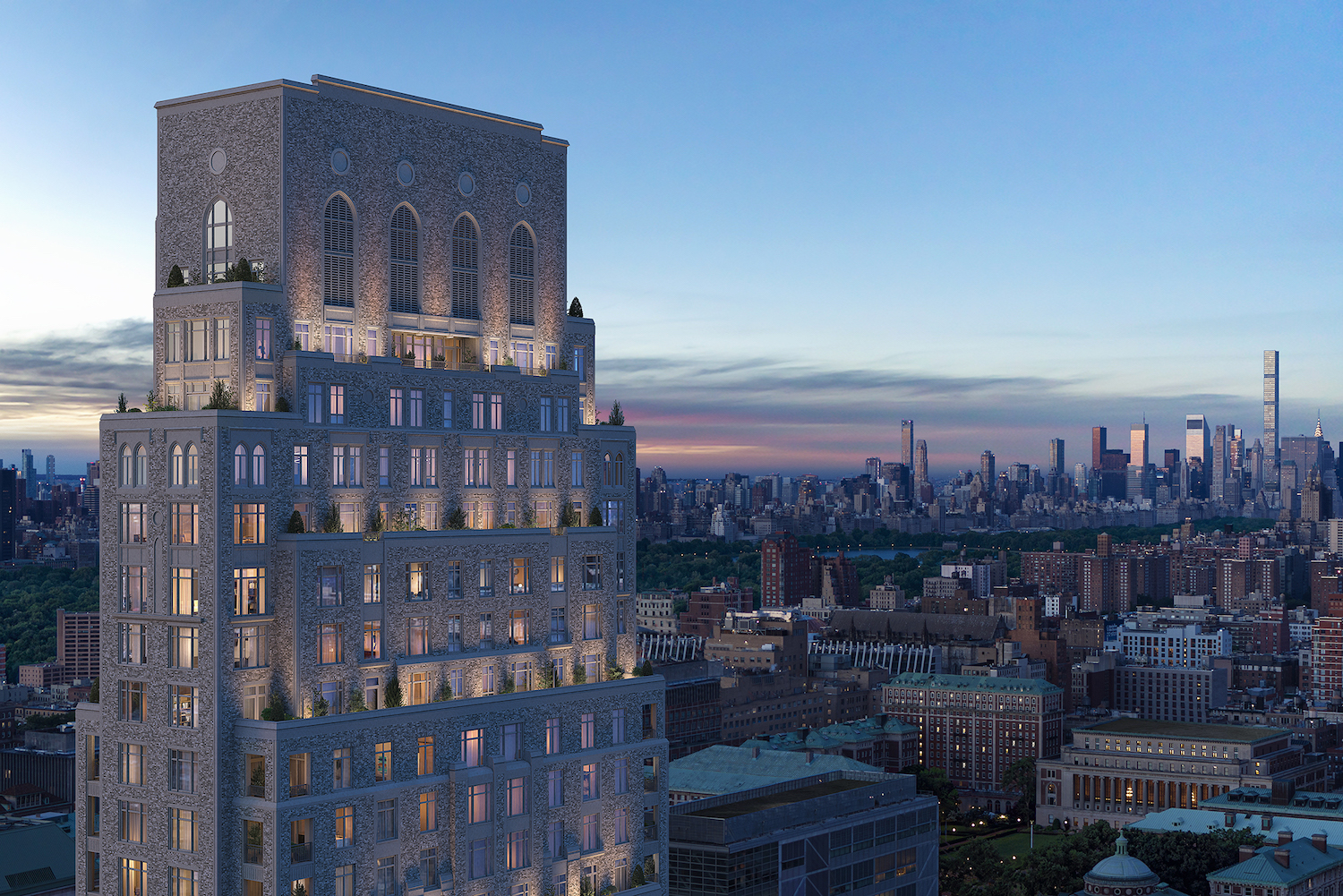
Claremont Hall’s abstract detailing creates a distinctive silhouette against the sky. Credit: Binyan Studios
The Claremont Hall sales team hosts open houses on Sundays from 12 to 2 p.m. and private tours by appointment Monday through Saturday. For more information or to schedule a tour, email sales@claremonthall.com, call 929-572-7285, or visit claremonthall.com.
Subscribe to YIMBY’s daily e-mail
Follow YIMBYgram for real-time photo updates
Like YIMBY on Facebook
Follow YIMBY’s Twitter for the latest in YIMBYnews

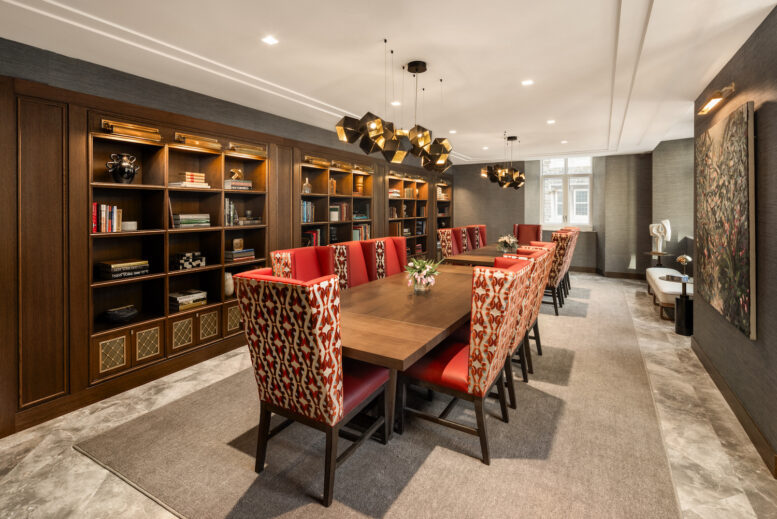
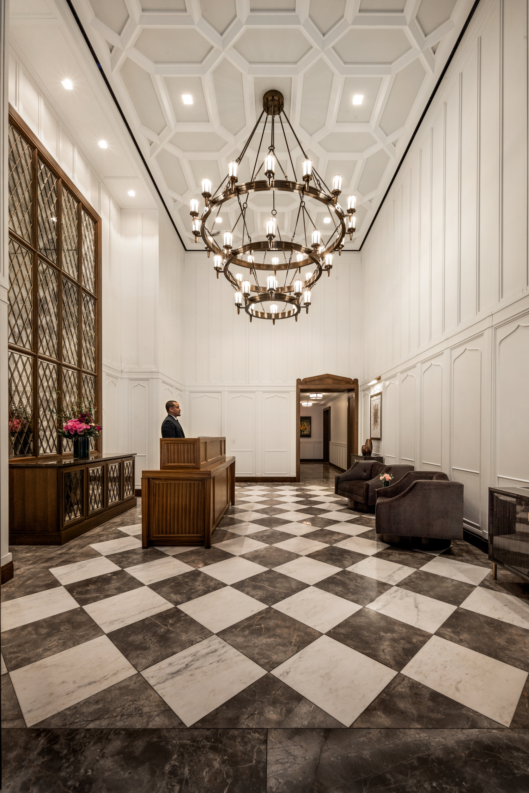
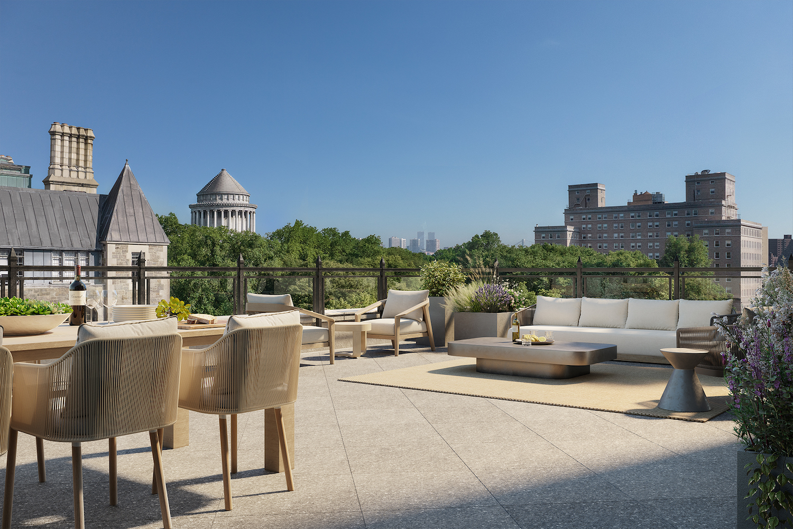
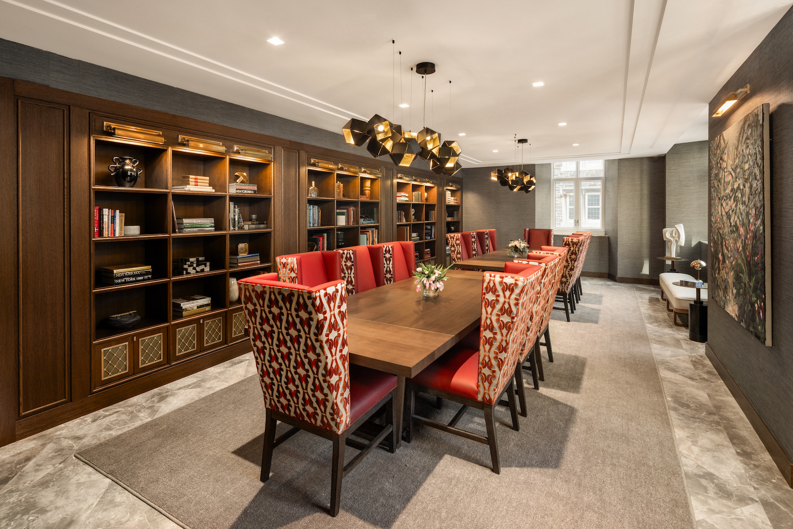
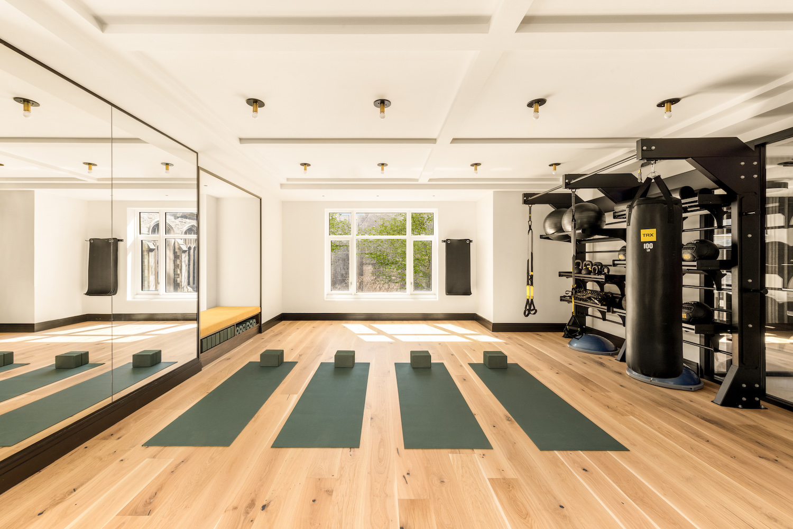
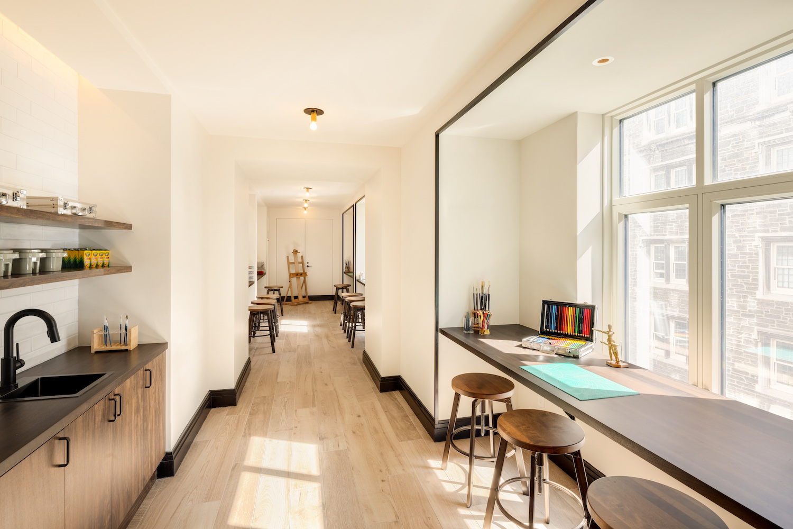
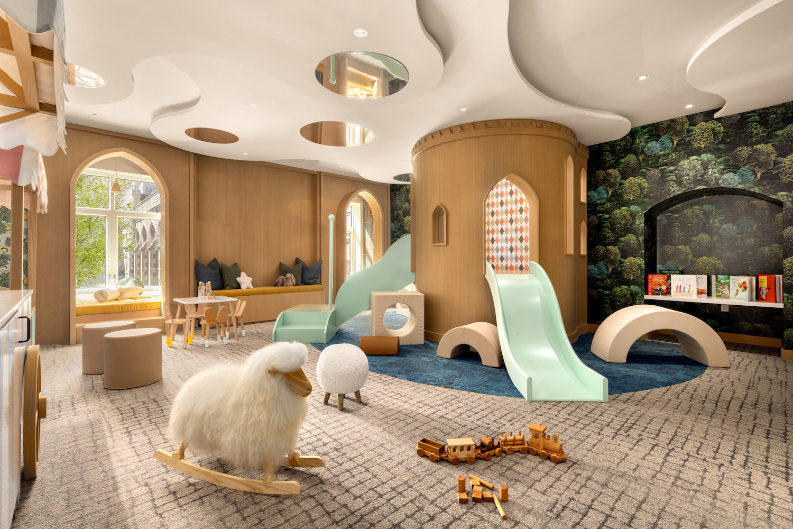
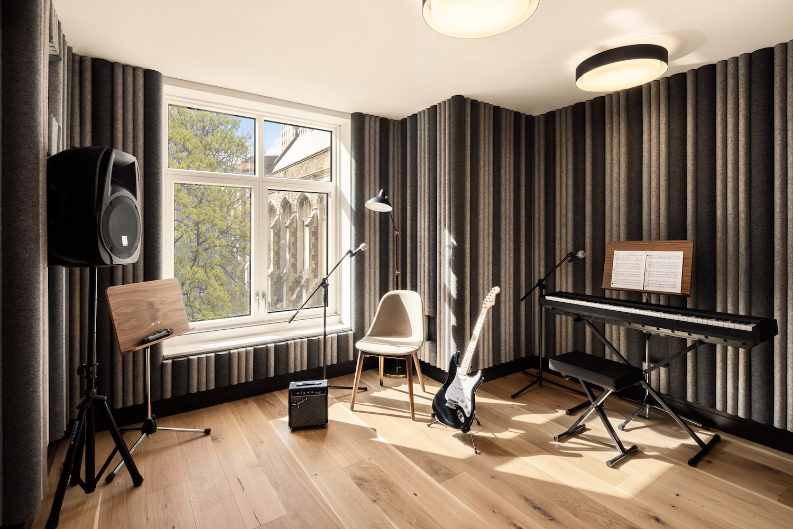
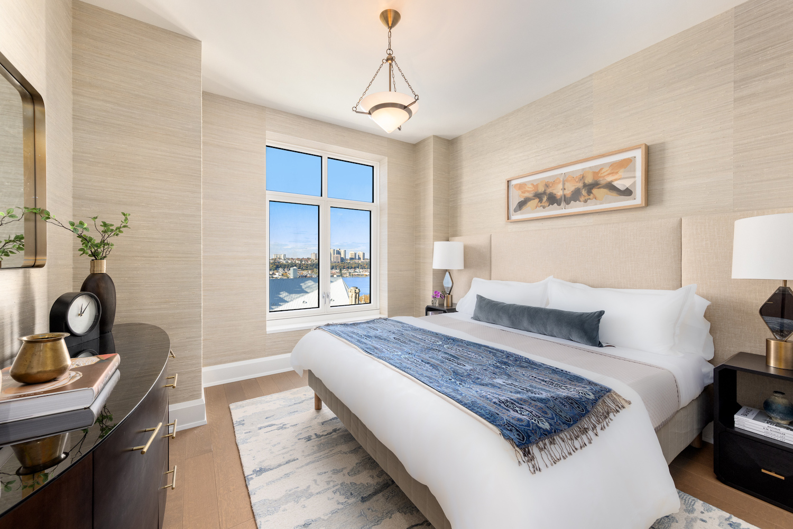
Incredible building, and they did a great job intermingling the building with the Seminary. First ever luxury building in Morningside Heights.
wouldn’t the Vandewater tower on 122nd count as the first?
Isn’t the Vandewater (at 543 West 122nd Street) the first luxury building in Morningside Heights? The Vandewater topped off in 2018, and sales of the condos started in 2019.
I feel they are having trouble selling units given their advertising and the multiple articles showing up on YIMBY. I absolutely love the building, but if I am going to pay that much I would probably live somewhere other than Morningside Heights.
yep it’s all about the location. I see the ads all the time. Too expensive for the area
1.1 million for a huge new construction one bedroom in a full-service building is expensive?
If Claremont Hall is too expensive for Morningside Heights, then someone needs to tell the guy who paid $9,989,005 for a 4-bedroom, 3348 sq. ft. apt. (#PH41) in this building. Or the guy who paid $6,895,500 for a 4-bedroom, 2764 sq ft apt. (#38A) in this building.
The website shows only 16 available units.
the Sponsor usually doesn’t sell all units at once. They usually hold some and list others unless they only have a few units left
No one should have things scattered all over the floor, it is so beautiful that I want to preserve it in this new condition forever: Thanks.
Looks beautiful, but too expensive for the location-there’s nothing in that neighborhood if you don’t have a student ID. (where is the closest restaurant, even?)
You have to go down to Columbia University area to eat.
Nice looking building but unfortunately situated in the wrong location. Apartment prices are way out of line given the remoteness of the surrounding area. Neighborhood services, ie. restaurants, supermarket or drug store are unexistent. Doesn’t make a whole lot of sense to me!
Not really. It is an only a few blocks from Columbia and all of Broadway, and also three blocks from the busy W125th Street commercial corridor. Some people may want the quiet Riverside Park setting. It’s like being on West End Ave or Riverside Drive.
A horrfic insult to art and authencity (like having a swimming pool or gymp inside a historic builiding with Gothing physic. BUT, there is no other other practicabl option. It is a million timees better than pulling down the buildng and shoving a cookie box building it its place. So, yes, please DO repurpuse. I wished they had done the same to Penn Station instead of pulling it down to stick a rat hole its place.