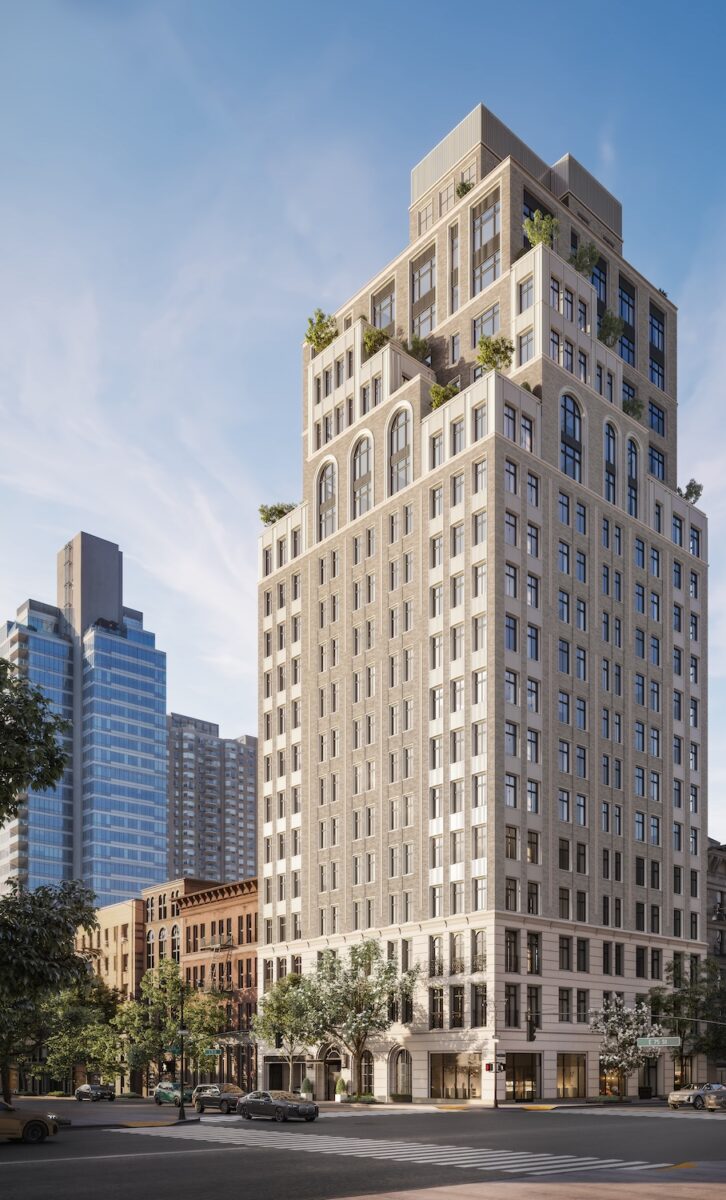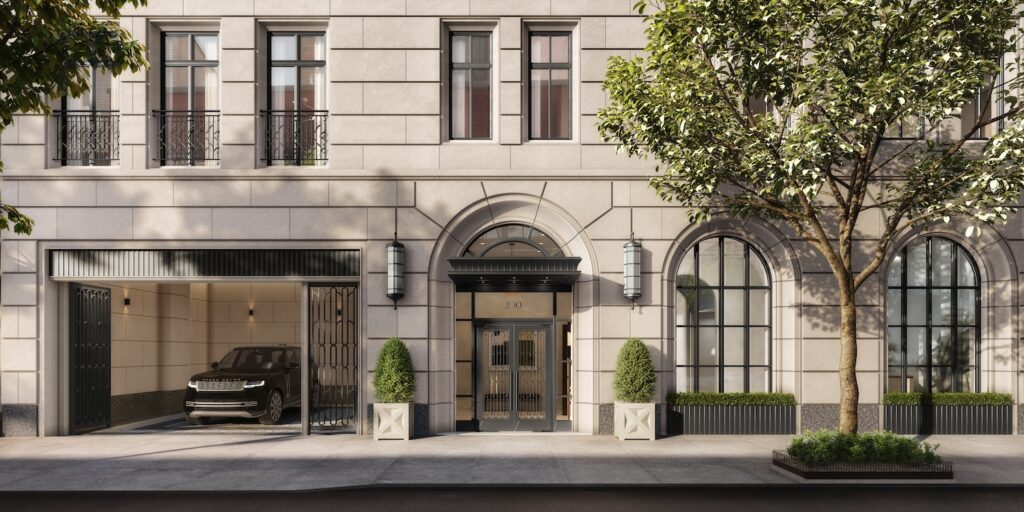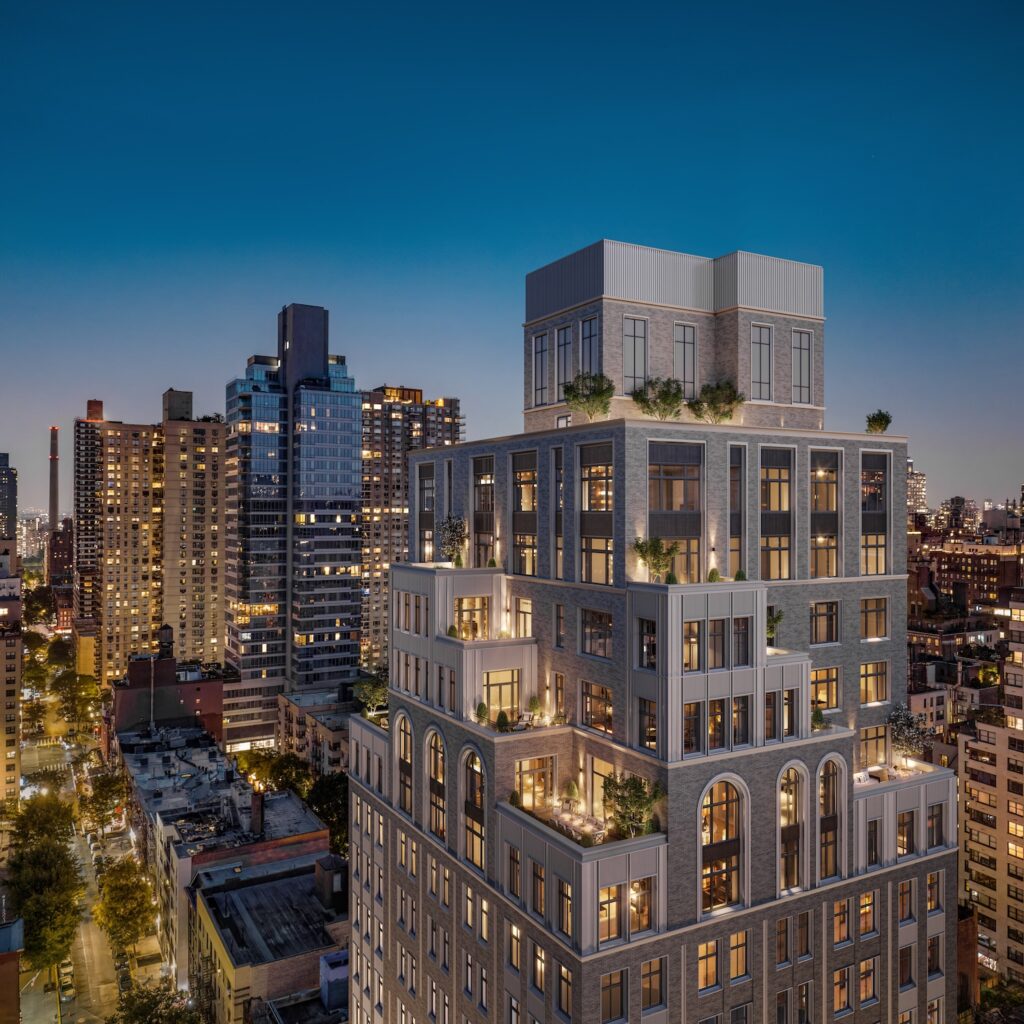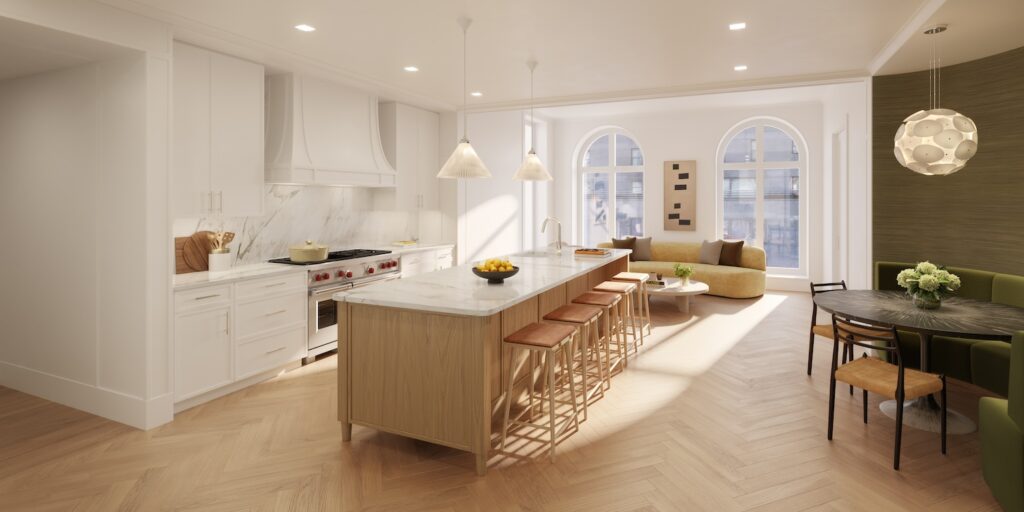Sales have launched for 200 East 75th Street, an 18-story residential building under construction on Manhattan’s Upper East Side. Designed by Beyer Blinder Belle and developed by EJS Development, the structure will yield 36 condominium units in two- to six-bedroom layouts with interiors by Yellow House Architects. The property is located at the intersection of Third Avenue and East 75th Street.
Renderings of the building show a prewar inspired design featuring a limestone base and patterned brick façade, accented with terracotta and metal. Numerous setbacks on the upper levels are shown topped with private terraces.
Apartments will come with herringbone oak wood flooring and kitchens featuring Statuario Extra honed-stone counters and backsplashes. Residents will have access to an amenity suite inspired by the private clubs of Manhattan that will include a landscaped rooftop terrace, a fitness center, and specialized rooms for music, sports simulation, and cinema.
Pricing starts at $3.25 million for two-bedroom units.
The nearest subway from 200 East 75th Street is the 6 train at the 77th Street station to the northwest along Lexington Avenue.
Construction is expected to finish in the summer of 2025.
Subscribe to YIMBY’s daily e-mail
Follow YIMBYgram for real-time photo updates
Like YIMBY on Facebook
Follow YIMBY’s Twitter for the latest in YIMBYnews









Shame that it has a parking garage
oh Lowell…..if you can afford to live here, you want your car close by. It gets tiring. On a positive note: the floor plans are some of the best laid out, spacious, organized and not left over space, and well thought through. Far more important than any discussion about a few cars parked.
If rich people want to have a car, Manhattan is the last place they should live.
I lived in Manhatten for 20 years 25 years ago. For this size building how many parking spaces are there? Who in that situation moves their car more than once a week?????
I’ve seen worse, but it’s no Bob Stern building. Marketing materials mention a porte cochère but not what looks more like a garage entrance in the renderings. Neighborhood is meh. Big public school adjacent, you don’t want to be between that and the nearest subways.
I like the terraces on the upper floors. For me, much hinges on the Citerella next door. No Fairway nearby!