Construction is rising on 300 East 50th Street, a 23-story residential building in the Turtle Bay section of Midtown East, Manhattan. Designed by BKSK Architects and developed by MAG Partners in collaboration with Global Holdings, KRW Realty Advisors, Krown Point, and Safanad, the 275-foot-tall structure will span 170,000 square feet and yield 194 units, with 30 percent allocated to affordable housing, as well as ground-floor retail space, a cellar level, and a 30-foot-long side yard. 300 East 50th Street Owner LLC is listed as the owner and Urban Atelier Group is the general contractor for the property, which is located at the intersection of Second Avenue and East 50th Street.
A significant amount of progress has unfolded since our last update in January, when foundation work was still ongoing. Recent photos show the reinforced concrete superstructure now reaching the halfway mark, and metal frame studs and insulation boards beginning to enclose the lower floors. Renderings indicate that the façade will be composed of light gray brick and a grid of floor-to-ceiling windows.
The below Google Street View image details the row of low-rise building that occupied the property prior to demolition work.
The main rendering is oriented south and shows the uniform brickwork across the whole building. The first setback is situated on the 16th floor and topped with landscaped private terraces for select units. There are additional setbacks located on the 18th floor, followed by the roof parapet and mechanical bulkhead lined with metal grilles. The property will feature 100 feet of ground-floor retail frontage on the northern and western elevations, with large bay windows framed by bronze-colored paneling. King Contracting Group will be in charge of installing the CMU blocks, brick cladding, and EIFS panels.
The building is planned to house ten to 12 apartments per floor on levels two through 15, and five to seven apartments per floor on levels 16 through 23. Amenities include a shared rooftop deck, bicycle parking, a lounge, a fitness center, and an inner courtyard.
The nearest subways from the property are the E and M trains at the Lexington Avenue-53rd Street station, which provides a connection to the 6 train at the 51st Street station.
300 East 50th Street’s anticipated completion date is slated for the fourth quarter of 2025, as noted on site.
Subscribe to YIMBY’s daily e-mail
Follow YIMBYgram for real-time photo updates
Like YIMBY on Facebook
Follow YIMBY’s Twitter for the latest in YIMBYnews

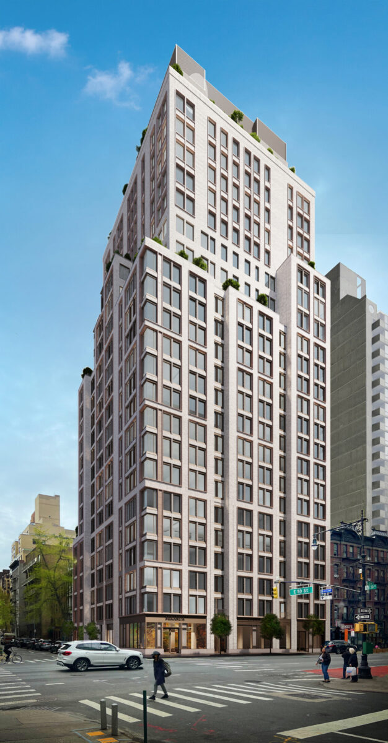
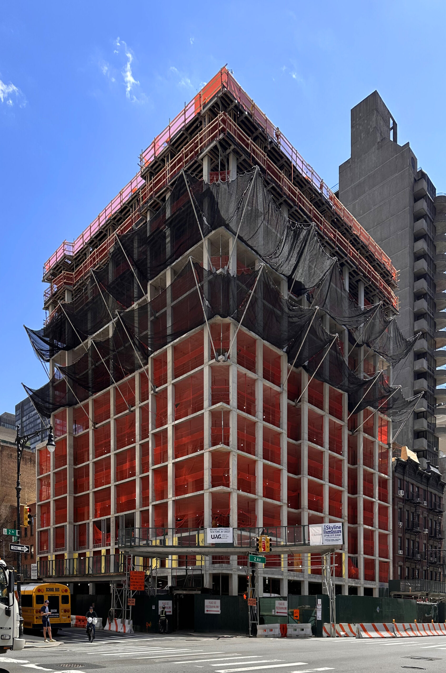
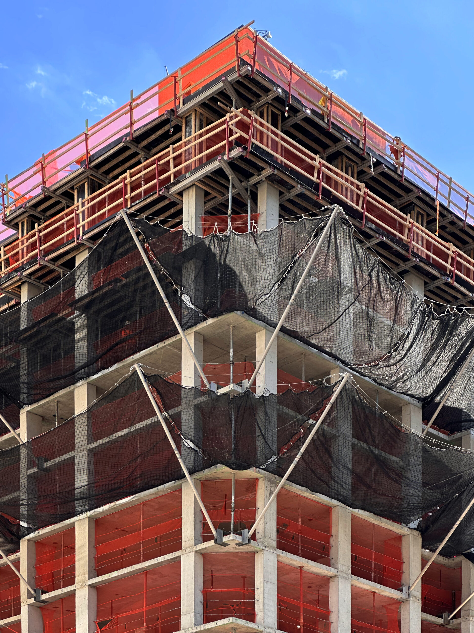
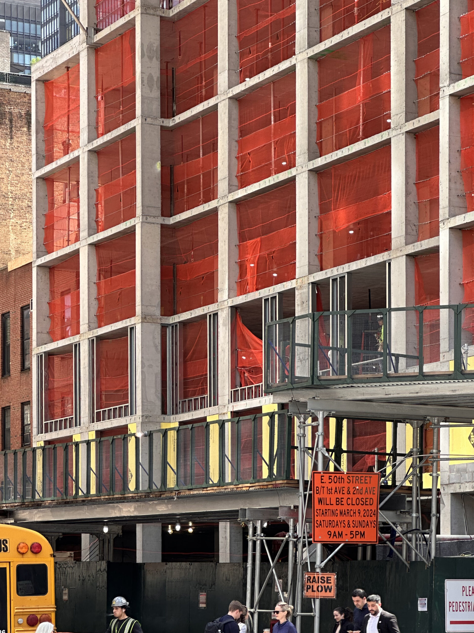
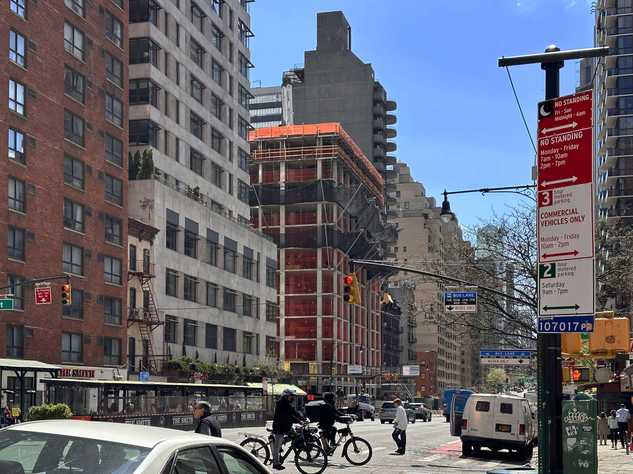
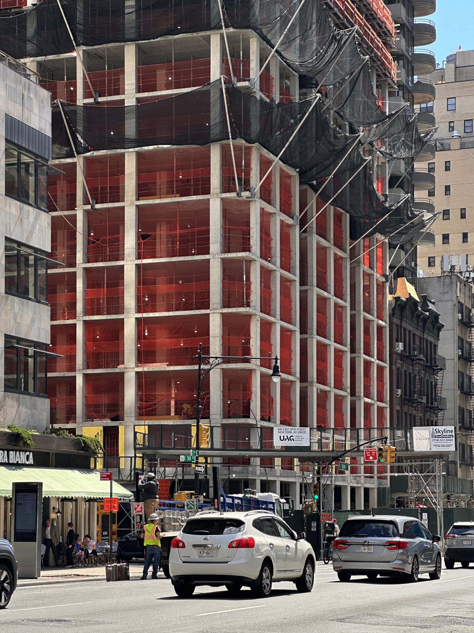
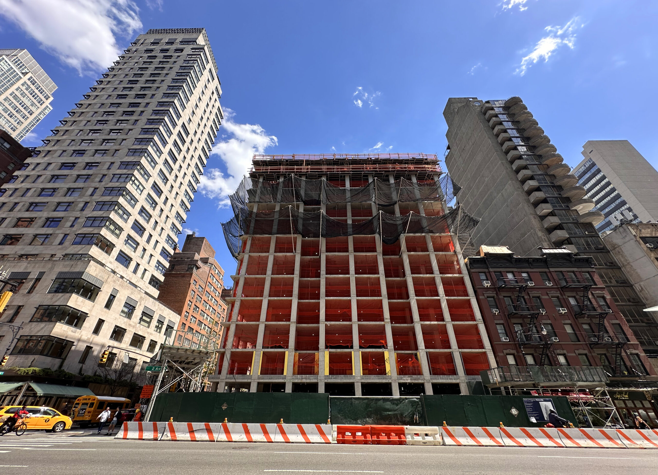
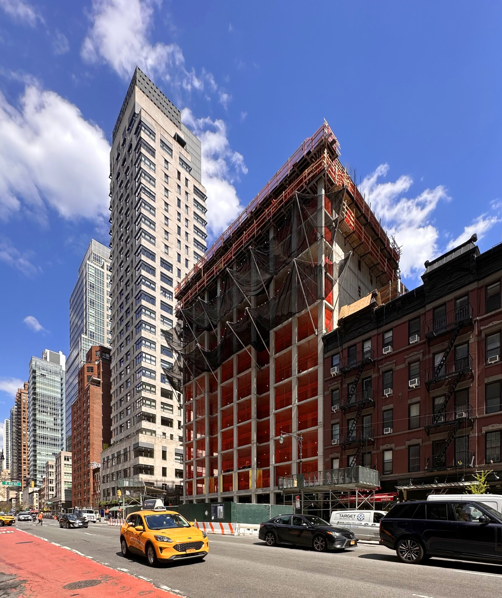
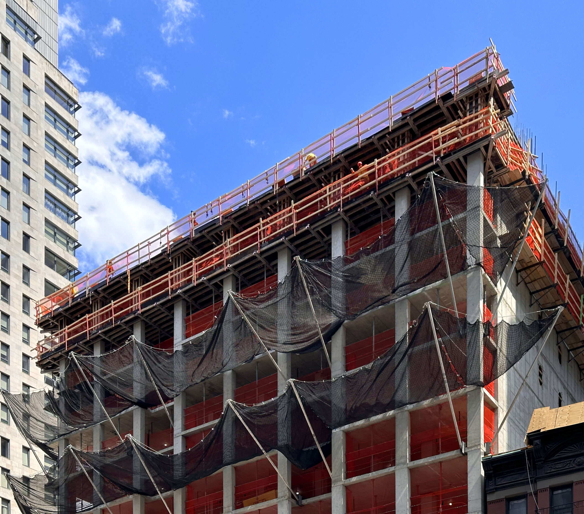
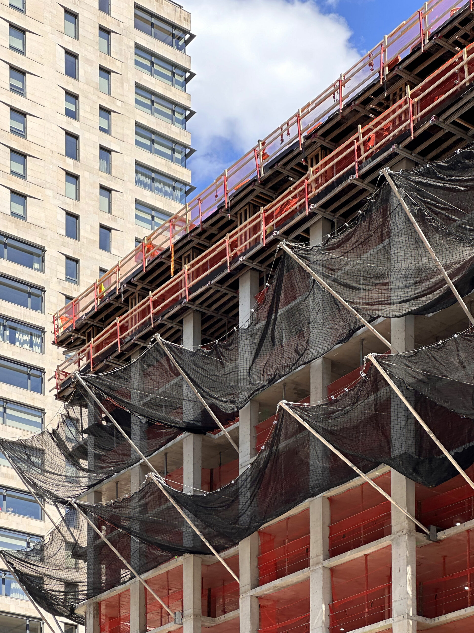
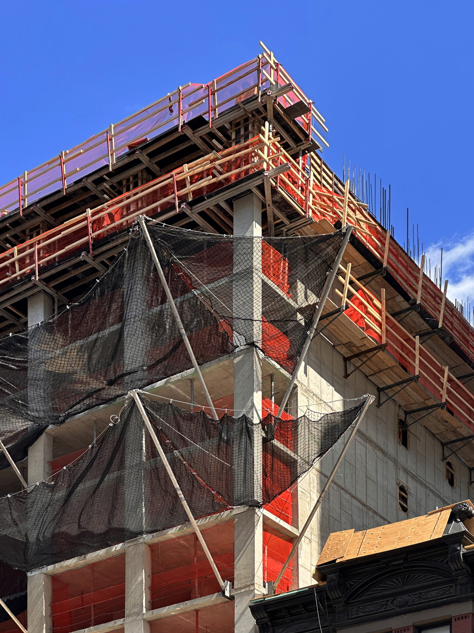
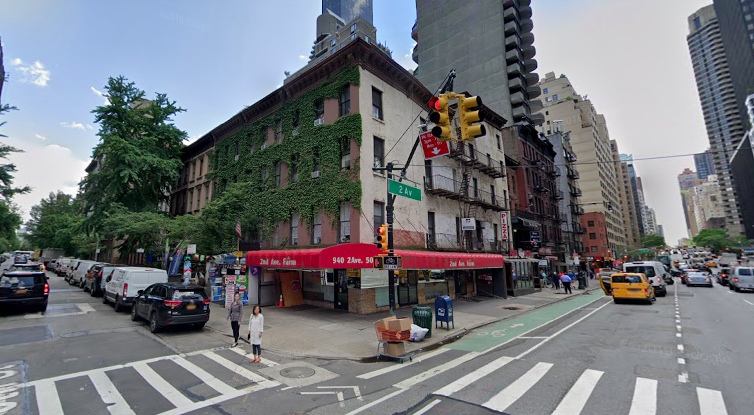




Really indispensable for residential buildings, on the setback no matter which direction it is: Thanks to Michael Young.
What’s with the building to the right, the one with that massive CONCRETE SLAB WALL and “BALCONYETTES”?!
UGLY!!
butt ugly 1980s building