Construction is rising on 211 West 84th Street, an 18-story residential building on Manhattan’s Upper West Side. Hill West Architects is serving as the architect of record and is being developed by Naftali Group, which purchased the assemblage of properties for $71 million in 2022. The 209-foot-tall structure will span 154,598 square feet and yield 45 condominium units with an average scope of 3,371 square feet, as well as 2,898 square feet of ground-floor retail space, a cellar level, and 17 enclosed parking spaces. The project occupies nearly 250 feet from the corner of Broadway to the middle of the block.
Much has changed at the site since our last update in March 2023, when demolition was just getting started on the low-rise former occupants at 207–221 West 84th Street. In the intervening months, the structures were all razed, excavation and foundation work completed, and the reinforced concrete superstructure is now steadily ascending. 211 West 84th Street is located directly south of The Apsley at 2330 Broadway, and will stand 21 feet shorter than its recently completed neighbor upon topping out, which could happen by the end of summer.
Some arched window outlines are visible across the western and southern elevations.
A double-height opening is located in the center of the wide southern profile that will likely serve as the main residential entrance.
Crews are putting together concrete formwork and scaffolding at the very top of the building.
No finalized rendering has been released for the project, and the only preview of the design is the below axonometric diagram from the construction board. The drawing shows the building consisting of a large podium standing more than a third of the structure’s overall height, and the main tower rising on the western end. The upper levels of the tower have several setbacks for outdoor terraces, and the building culminates in a multifaceted mechanical bulkhead.
The site is located two blocks south of the 86th Street subway station, which is served by the local 1 train.
211 West 84th Street’s anticipated completion date is slated for spring 2026, as noted on site.
Subscribe to YIMBY’s daily e-mail
Follow YIMBYgram for real-time photo updates
Like YIMBY on Facebook
Follow YIMBY’s Twitter for the latest in YIMBYnews

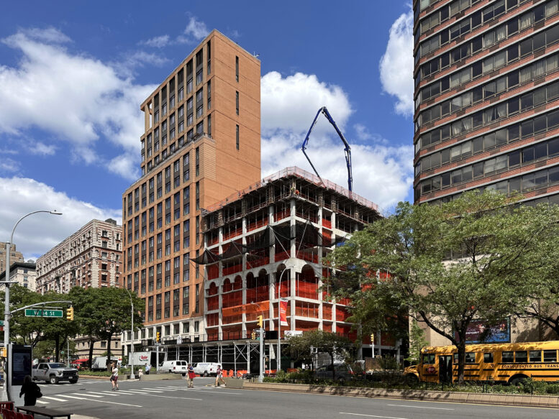
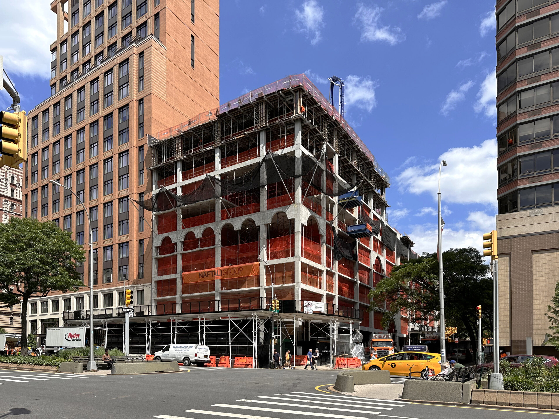
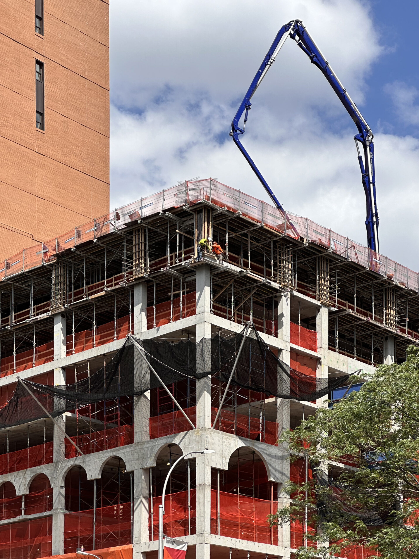
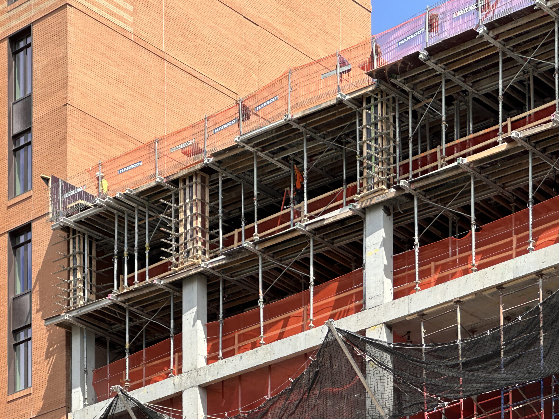
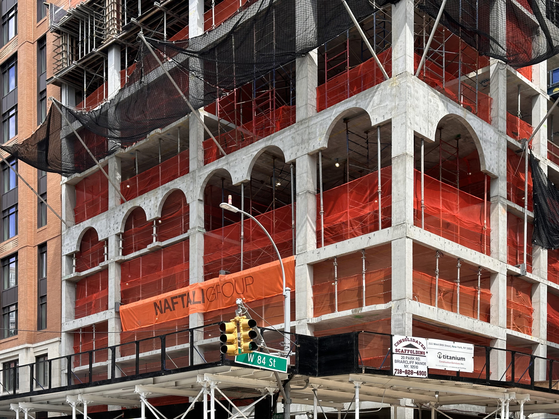
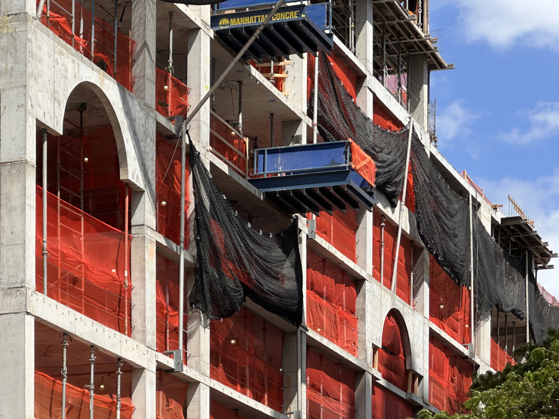
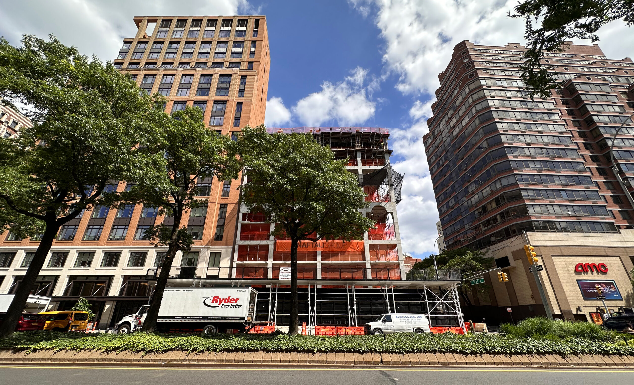
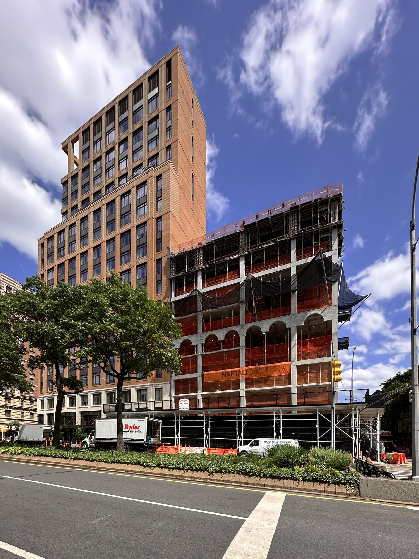
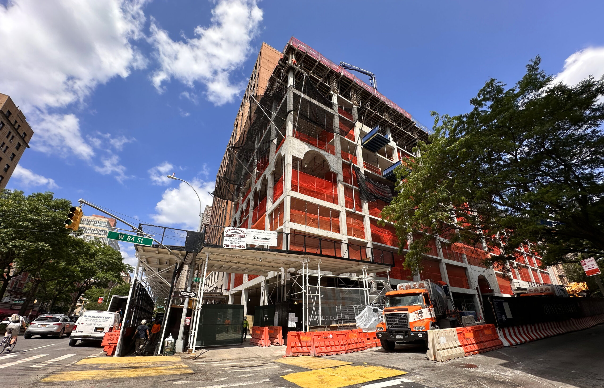
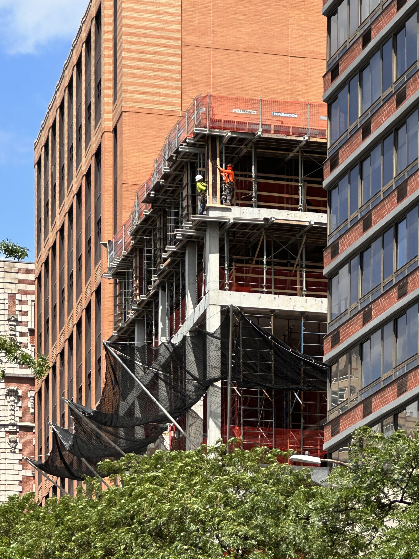
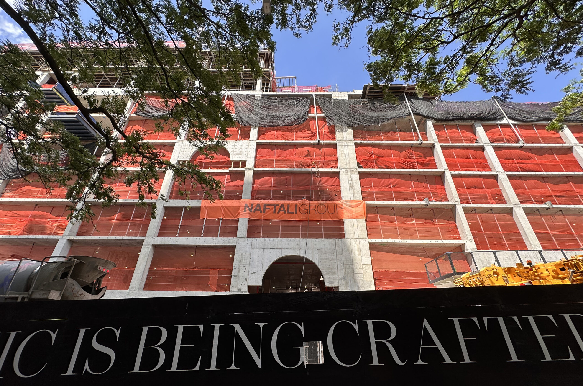
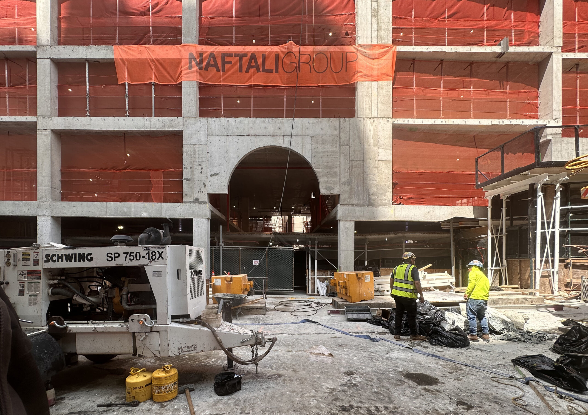
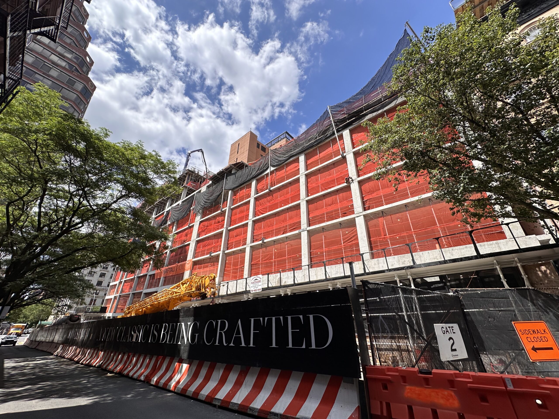
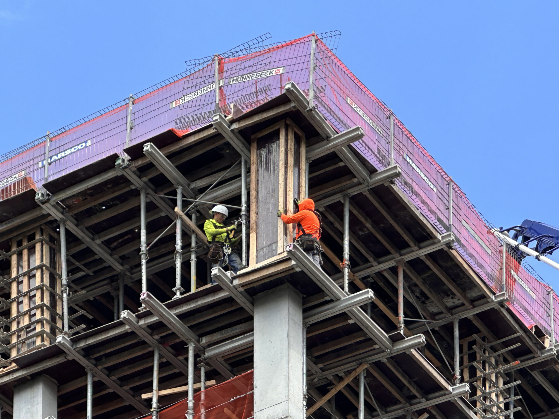
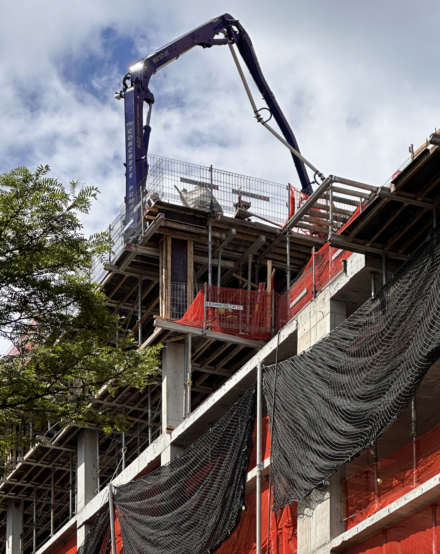
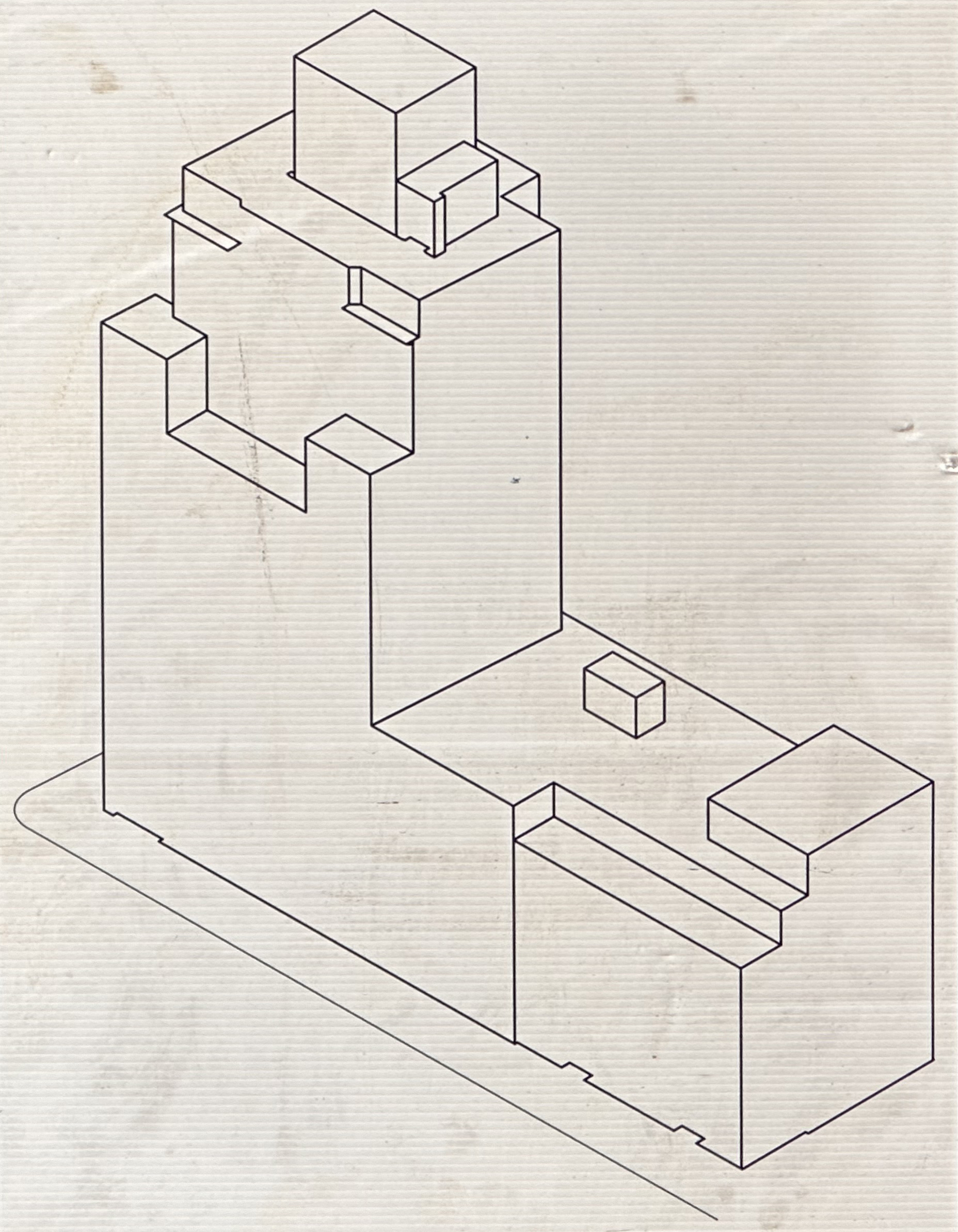
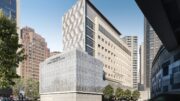
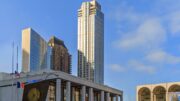
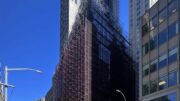
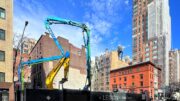
I’m worried about all those Palladian windows.
$71 million for just the land adds $1.5 million per apartment cost – wow.
Thematically, the Palladian window across the street in the red brick building built by a Harvard graduate as a private club, then the West Side Republican club which became Charivari in the 80s….I’d have to believe that there is contextual influence.
That said, one Palladian window spawning a row could be delightful or ridiculous, depending on the hand that is designing this yet to be revealed facade. (it is curious that the window on 84th street seems to spring from a higher line- out of sync with the Broadway windows?! Naftali typically produces a classy product: let’s hope this one meets expectation.
It remains to be seen what the final result will be here. But the ADJOINING tan building in the photos reminds us that the use of color & texture in terms of architectural massing & materials is an often slighted but vital aspect of a building’s success. Success both in terms of its aesthetic appeal & value, as well as its contextual harmony within the mosaic of the neighborhood. Some buildings are ugly & repulsive weeds infesting a garden, while others bloom with an attractive ^ inviting vibrancy in that same garden.
All for new construction and quality architecture , BUT the prior buildings were architecturally significant nice pre wars and so much part of the community. Shoudl have incorporated existing structures in new project. That’s why we have landmarks laws . That is all
a couple of the buildings knocked down for this were pretty nice. Hopefully the finished product is not an eyesore
It will be an eyesore. And will only add 45 hugely expensive apartments for the rich who will never be there.
Mmmm….
3,400 SQ FT condos seem “liveable”?!