Façade installation is continuing on 499 President Street, an eight-story residential building in Gowanus, Brooklyn. Designed by SLCE Architects and developed by The Brodsky Organization and Avery Hall Investments, the 85-foot-tall structure will span 322,000 square feet and yield 350 rental units in studio to two-bedrooms layouts, with 25 percent designated for affordable housing, as well as 20,000 square feet of ground-floor retail space. The 1.6-acre property is bound by Union Street to the north, President Street to the south, and Nevins Street to the west.
The U-shaped reinforced concrete superstructure was built to its pinnacle since our last update in early September, when the building was just beginning to rise above the sidewalk shed. Construction topped out over the winter, and work has since shifted to the installation of the grid of industrial-style windows and the brick façade from hanging scaffolding rigs.
The below photograph was taken along President Street, where a rectangular courtyard will fill the space between the new building and the existing low-rose residence to the east.
The main exterior rendering of 499 President Street depicts an industrial-inspired design concept with a light-colored brick surface interspersed with horizontal bands of floor-to-ceiling windows framed with dark mullions. Several setbacks on the upper levels are shown topped with landscaped terraces, and new tree-lined sidewalks will surround the building and its ground-floor commercial frontage.
Residential amenities will include a lounge with co-working spaces, a private dining room, a game room, a gymnasium and yoga studio, an outdoor rooftop deck, and a swimming pool.
The nearest subway from the property is the R train at the Union Street station to the east along 4th Avenue.
499 President Street’s anticipated completion date is slated for February 2025, as noted on site.
Subscribe to YIMBY’s daily e-mail
Follow YIMBYgram for real-time photo updates
Like YIMBY on Facebook
Follow YIMBY’s Twitter for the latest in YIMBYnews

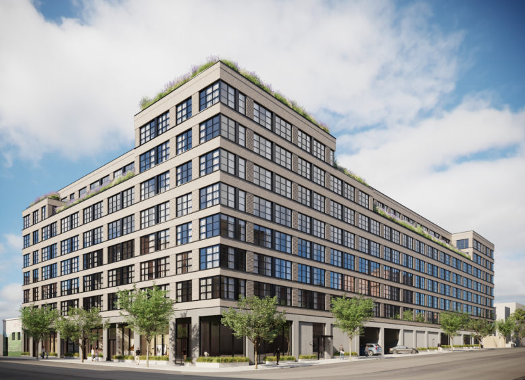
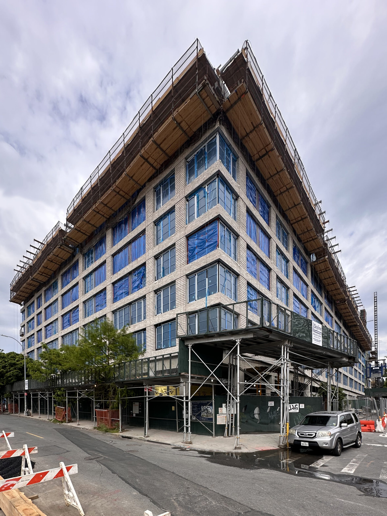
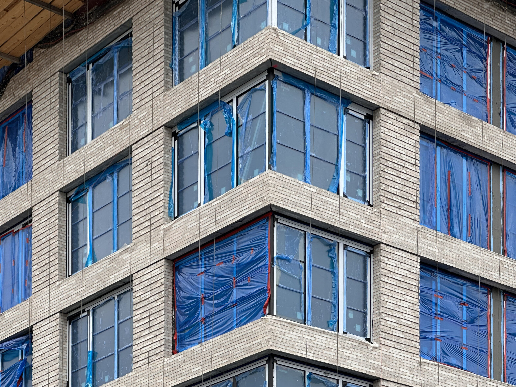
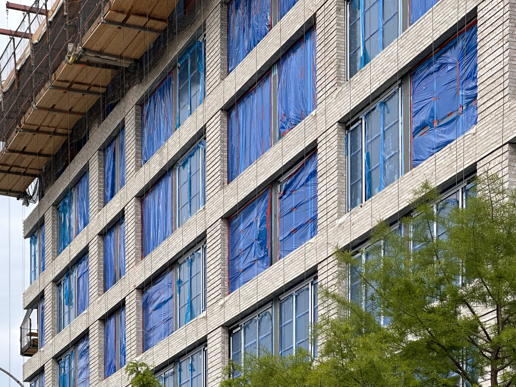
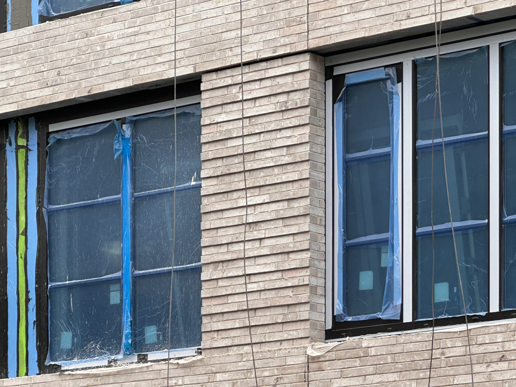
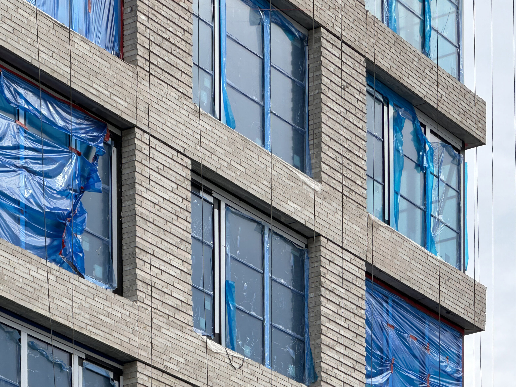
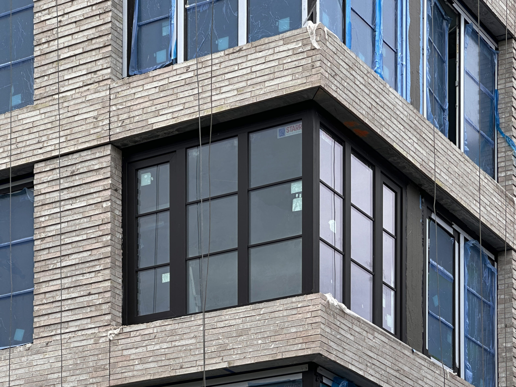
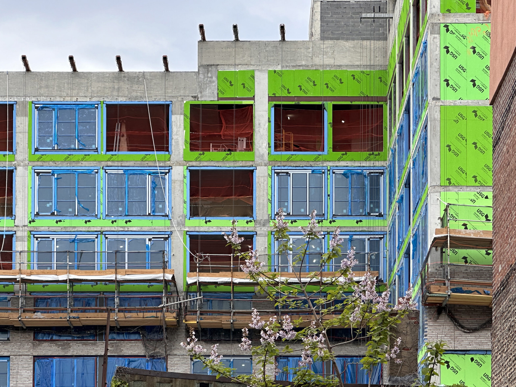
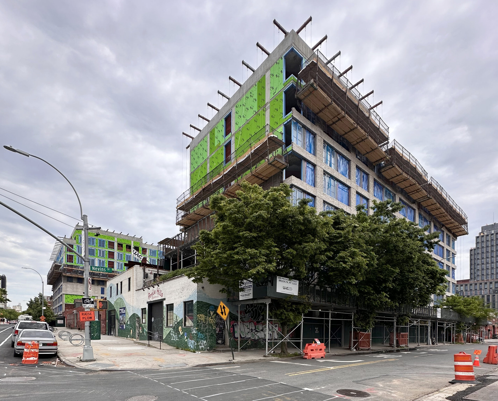
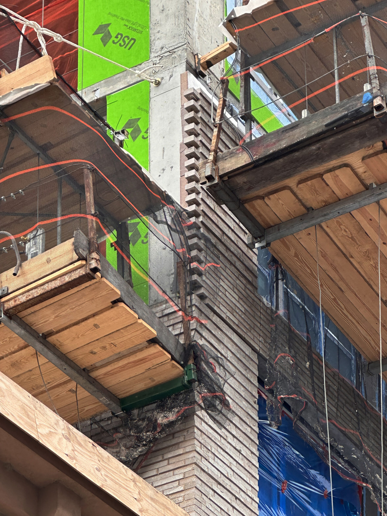
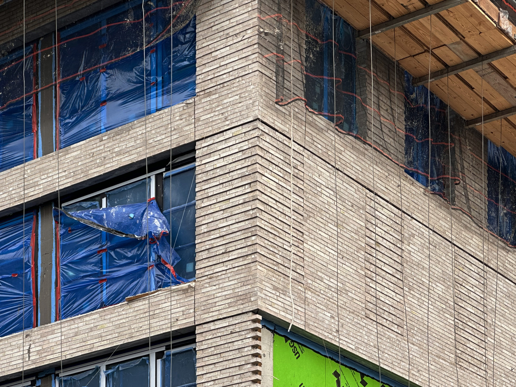
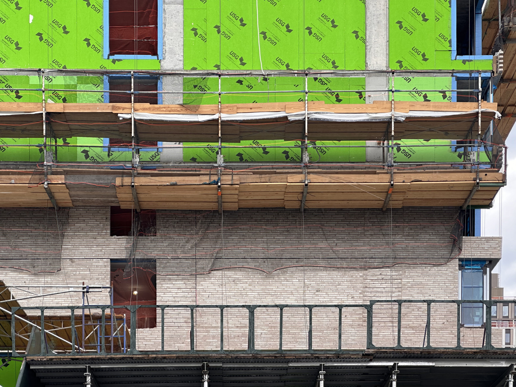
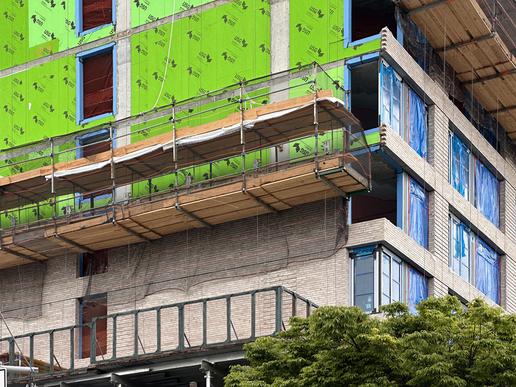
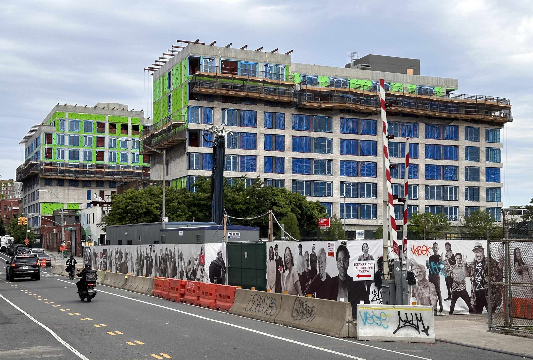
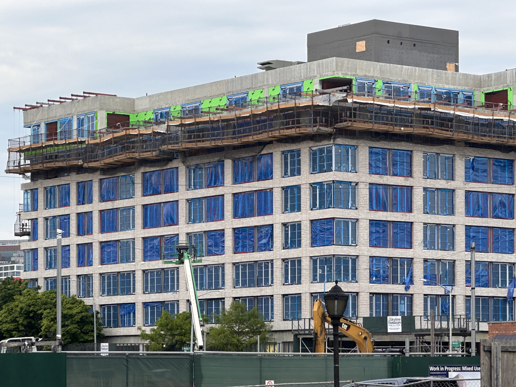
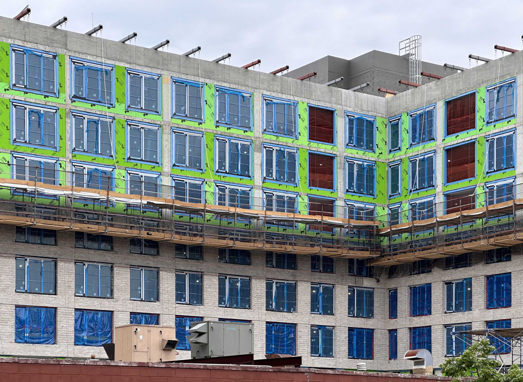
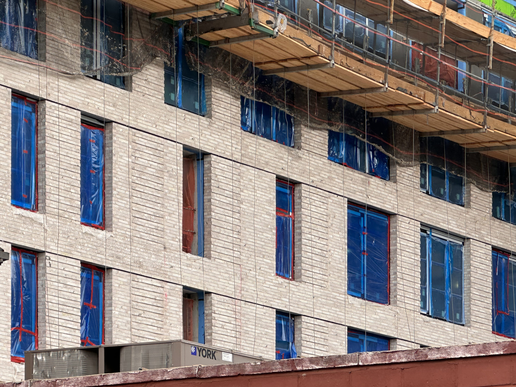
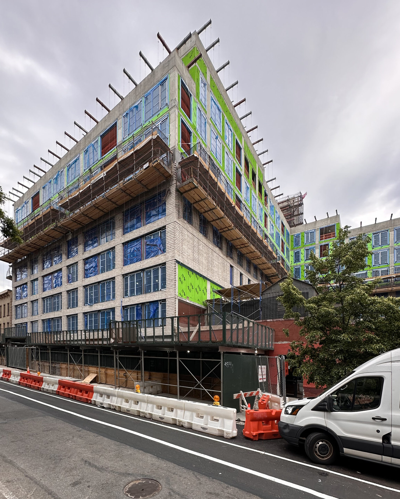




This appears to be a “perfect” NY building!!
Beautiful brickwork.
One of the best new designs for this once industrial neighborhood.
Are those casement windows?
Industrial-style windows made with whatever material it is, it’s all beautiful: Thanks to Michael Young.