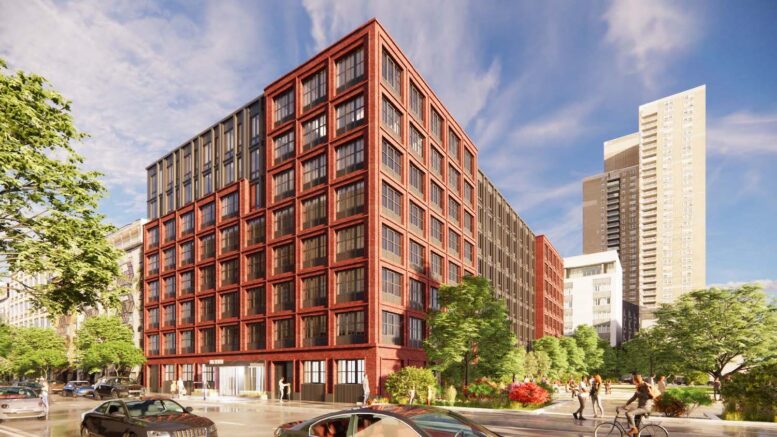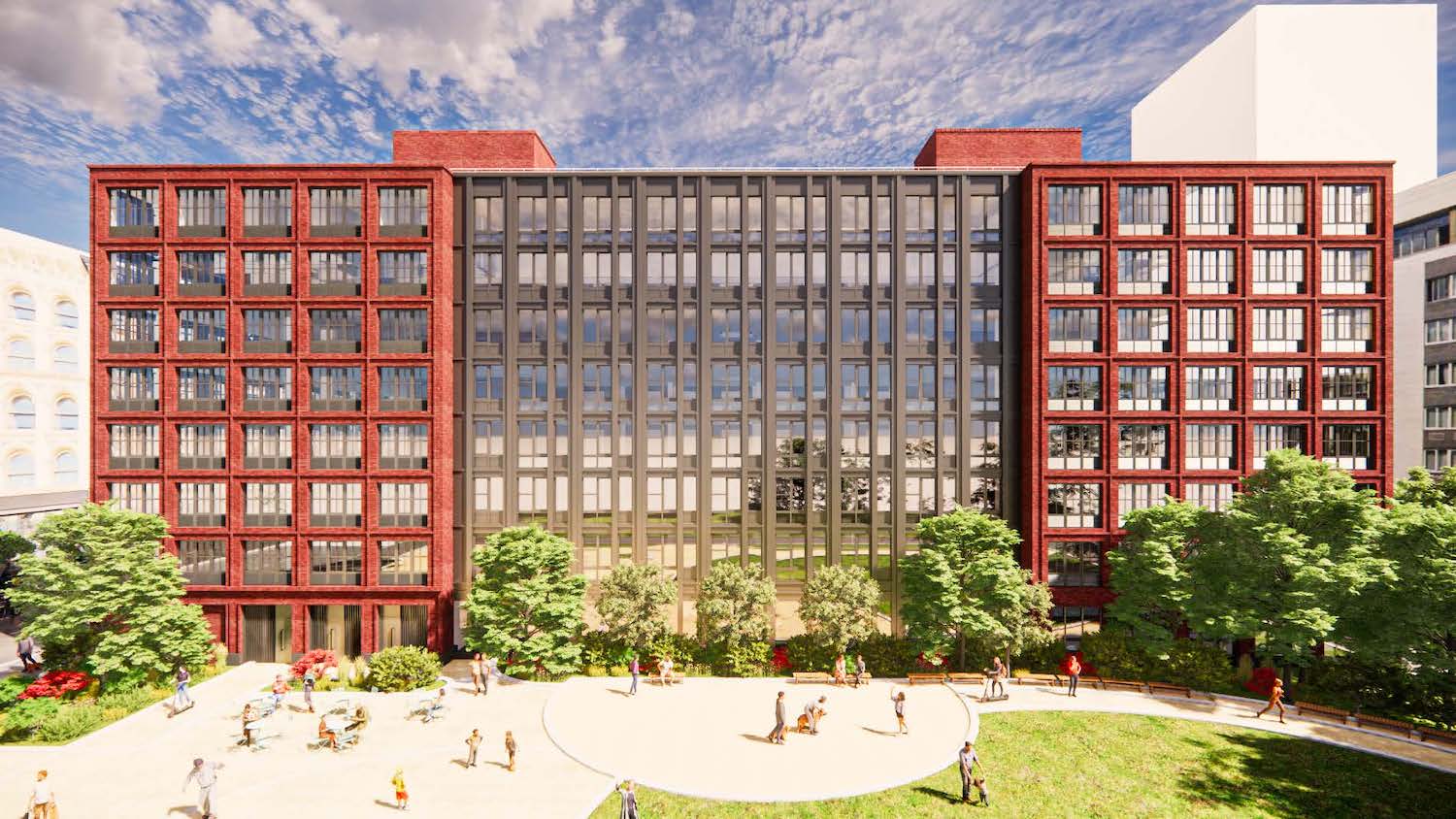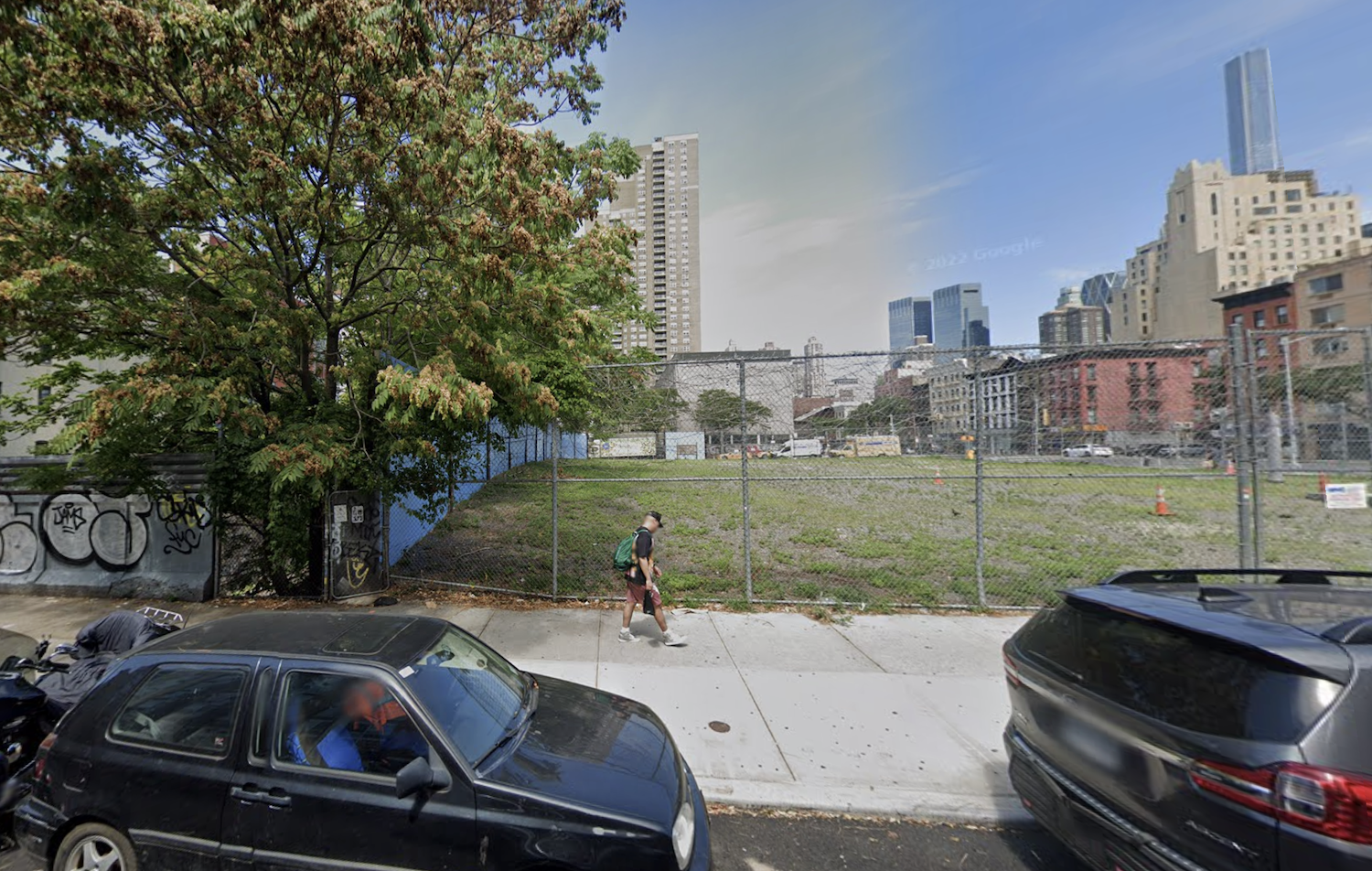Permits have been filed for an eight-story mixed-use building with affordable housing at 509 West 48th Street in Hell’s Kitchen, Manhattan. Located between 10th and 11th Avenues, the lot is closest to the 50th Street subway station, serviced by the C and E trains. Douglaston Development is listed as the owner behind the applications.
The proposed 77-foot-tall development will yield 131,720 square feet, with 125,694 square feet designated for residential space and 6,026 square feet for community facility space. The building will have 158 residences, most likely rentals based on the average unit scope of 795 square feet. The concrete-based structure will also have on-site laundry, bicycle storage, and a fitness room. The ground floor will include an affordable rehearsal and co-working space for artists, operated by the non-profit IndieSpace. Adjacent will be a publicly accessible open space designed and maintained by the New York City Department of Parks and Recreation and built by Levine Builders.
S9 Architecture and Engineering is listed as the architect of record.
Demolition permits will likely not be needed as the lot is vacant. An estimated completion date has not been announced.
Subscribe to YIMBY’s daily e-mail
Follow YIMBYgram for real-time photo updates
Like YIMBY on Facebook
Follow YIMBY’s Twitter for the latest in YIMBYnews




It would be fitting if this Hell’s Kitchen residence had a sauna as an amenity, or at least bathrooms equipped with hot tubs