Below-grade work is underway at 273 Fifth Avenue, the site of a five-story mixed-use building in NoMad, Manhattan. Designed by C3D Architecture and developed by B&R Global Services, LLC, the structure will yield four residential units and ground-floor retail space. The property is located on a narrow interior lot between East 29th and East 30th Streets.
Recent photographs show an excavator operating near the front end of the narrow lot while crews assemble a section of the new foundation walls on the northern edge. A portion of the ground floor slab has already been laid at the very back of the property, and temporary wooden walls are holding up the lot line wall of the abutting southern structure. Based on the pace of progress, the reinforced concrete superstructure could begin rising above street level this summer and top out before the end of the year.
The lot had sat vacant for quite a while since the demolition of a five-story residential and commercial building in the mid 2010s.
The rendering in the main photo depicts the front western profile facing Fifth Avenue, featuring a thick stepped frame surrounding a grid of floor-to-ceiling windows arranged in the three columns. The ground floor features tall windows for the retail frontage, and building culminates in a flat parapet.
No list of potential amenities or further interior renderings have been released.
The nearest subway stations from the development are the two 28th Street stations along Broadway and Park Avenue South, servicing the R, W, and 6 trains.
273 Fifth Avenue’s anticipated completion date is slated for June 2025, as note on site.
Subscribe to YIMBY’s daily e-mail
Follow YIMBYgram for real-time photo updates
Like YIMBY on Facebook
Follow YIMBY’s Twitter for the latest in YIMBYnews

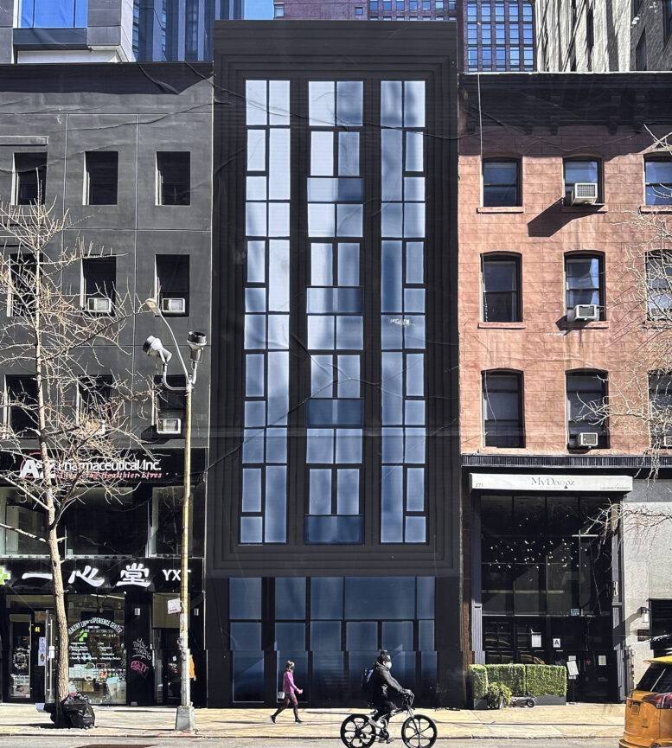
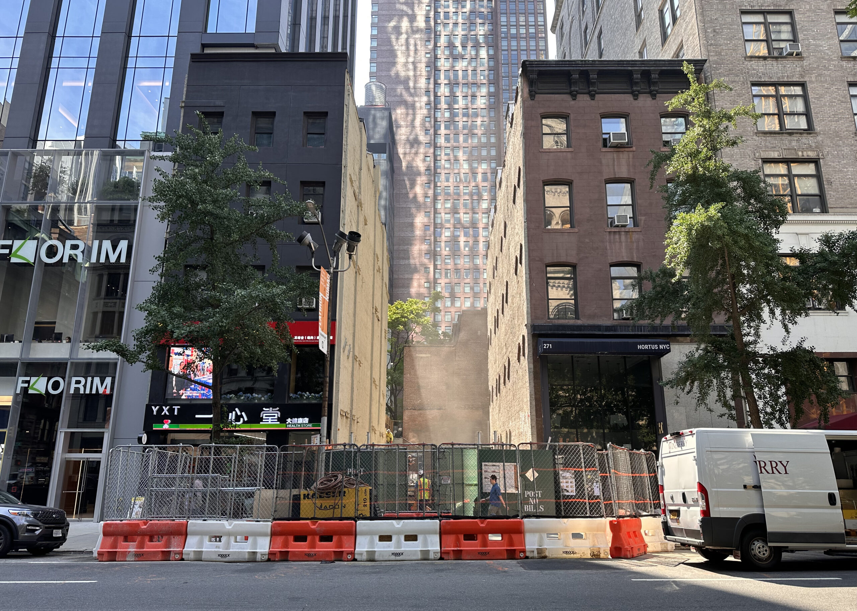
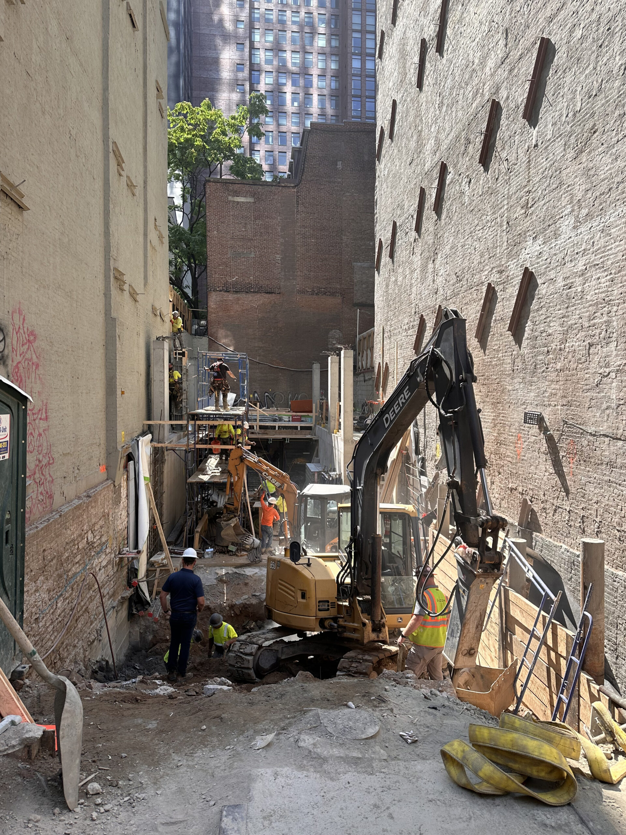
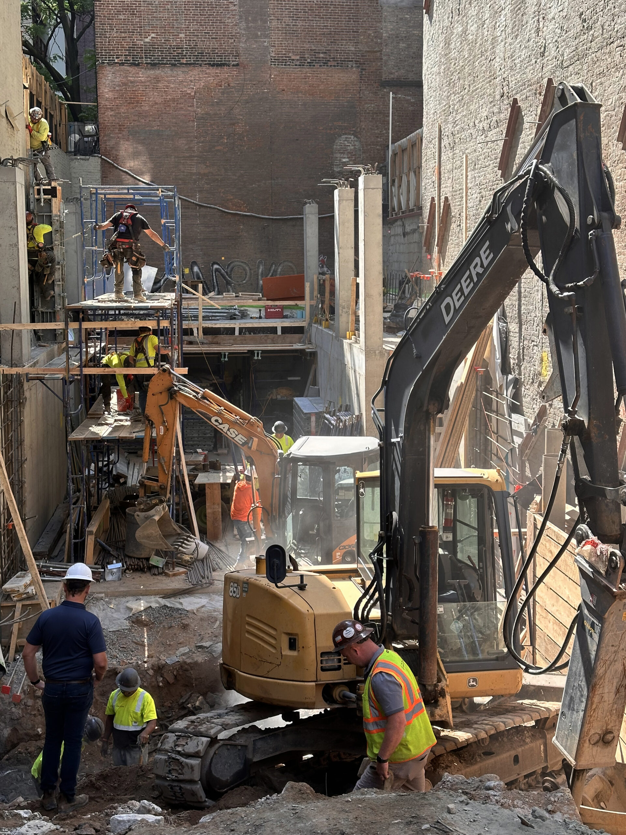
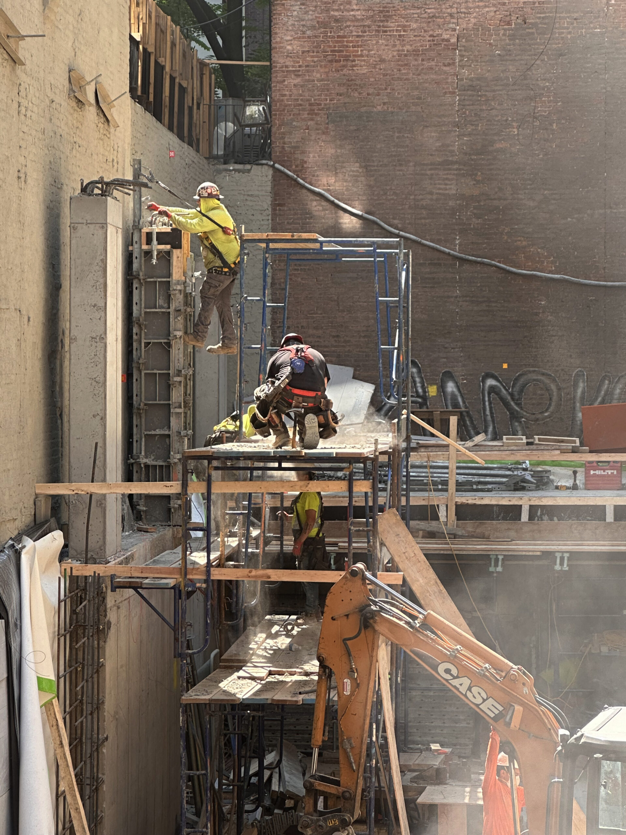
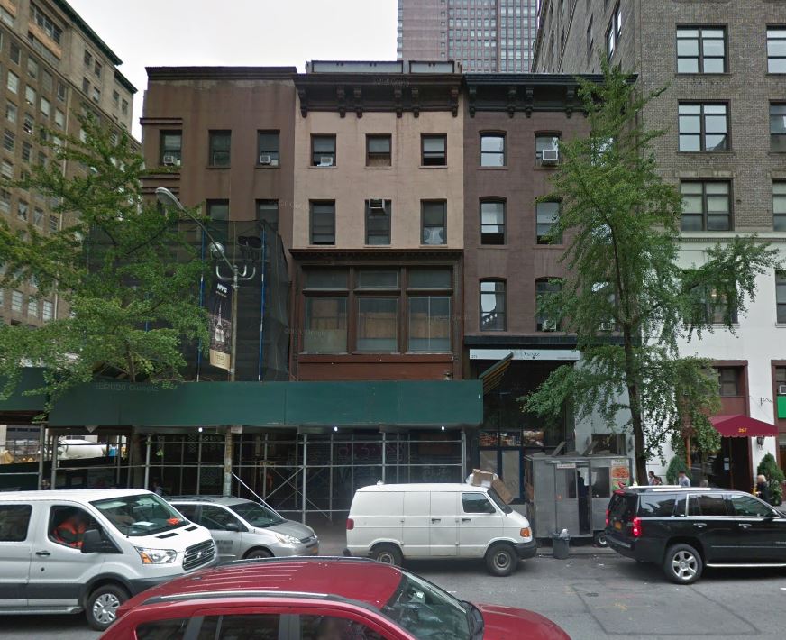
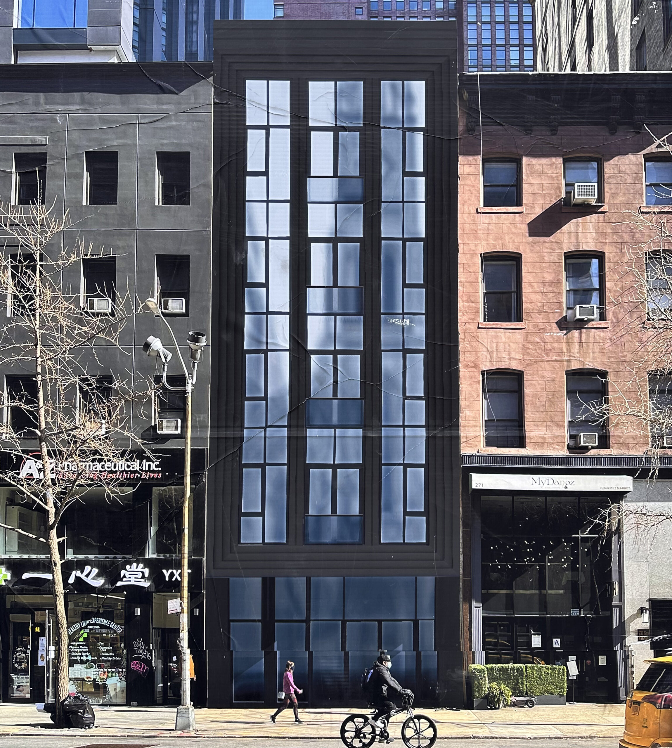
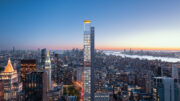
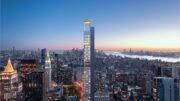
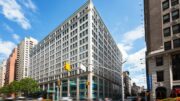
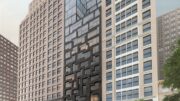
And then it won’t be empty anymore, and a thick stepped frame is the best ranking: Thanks.
This will be a very nice fit for the block.
Hopefully that poor tree will still get some sunlight and water?
I’d guess CD3 didn’t much care about what this building looked like.
What is this thing? Is it a taxpayer built up until someone assembles a larger lot for some real construction? Why not just leave it alone?
What was the purpose of knocking down the original building just to build one the same size (but far less aesthetically pleasing)?
can be many reasons. Energy efficiency, plumbing issues, etc. And I don’t find the previous bldg to be more aesthetically pleasing
Looks like a mini 277 Fifth Avenue