Construction has topped out on 18 West 55th Street, a 26-story residential building in Midtown, Manhattan. Designed by Morris Adjmi Architects and developed and built by Skyline Developers, which purchased the property for $83 million in 2017 under the 18 West 55th Street LLC, the 289-foot-tall structure will span 152,084 square feet and yield 97 rental units with an average scope of 1,319 square feet, as well as 6,380 square feet of ground-floor commercial space and a 10,343-square-foot cellar level. The project is located on a formerly vacant interior lot between Fifth and Sixth Avenues, next to the Peninsula Hotel.
Work has unfolded steadily since our last update in early February, when the reinforced concrete superstructure stood only a handful of floors above street level. The stepped building has since been constructed to its pinnacle and the main northern elevation is in the process of being enclosed with yellow insulation boards and the grid of floor-to-ceiling windows. A Glass Fiber Reinforced Concrete (GFRC) panel facade is currently being installed by PG New York.
The below elevation diagrams have been posted on the Department of Buildings website, showing the tower beginning with a six-story podium standing 73 feet high along West 55th Street, followed by a stack of two- to five-story volumes with setbacks ranging in depth from 3.5 to 17 feet that will provide space for private terraces. The building culminates in a four-story pinnacle that will hold two residential levels and two mechanical floors.
Residential amenities are planned to occupy the cellar level and floors two through eight.
The closest subways from the property are the E and F trains at the 5th Avenue-53rd Street station to the southeast.
18 West 55th Street’s anticipated completion date is slated for October 2025, as noted on site.
Subscribe to YIMBY’s daily e-mail
Follow YIMBYgram for real-time photo updates
Like YIMBY on Facebook
Follow YIMBY’s Twitter for the latest in YIMBYnews

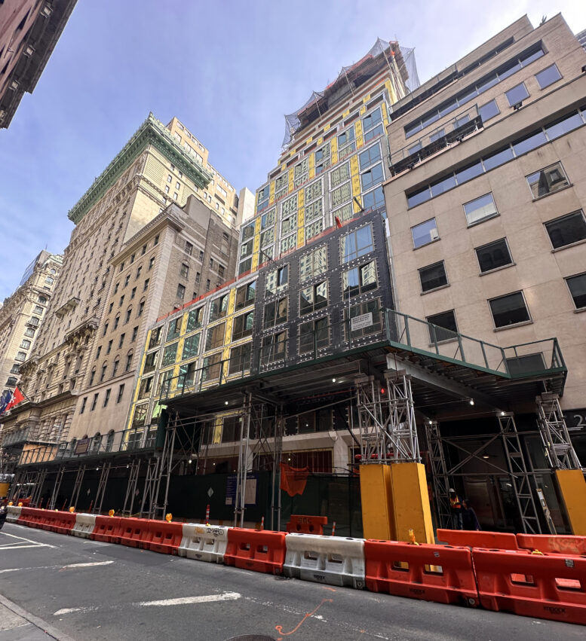
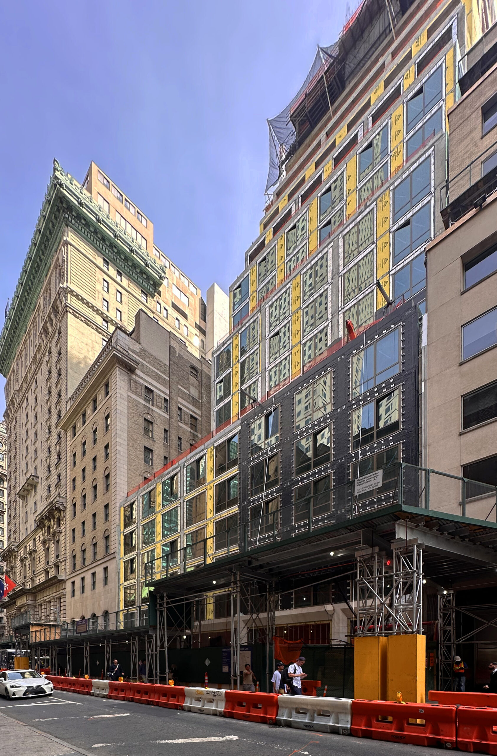
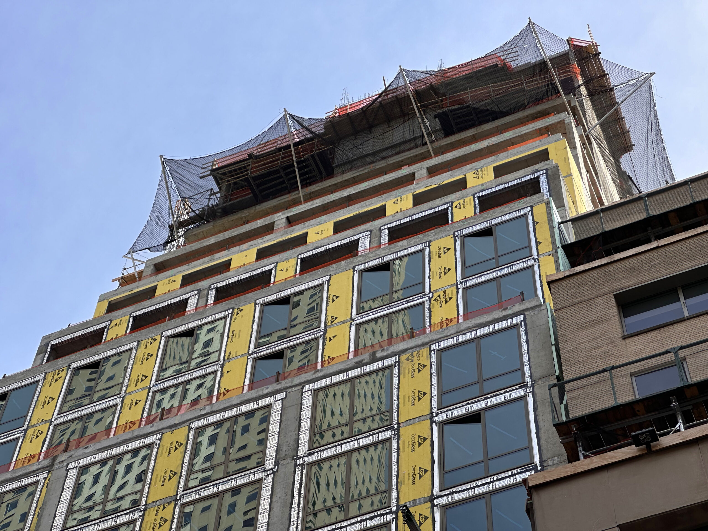
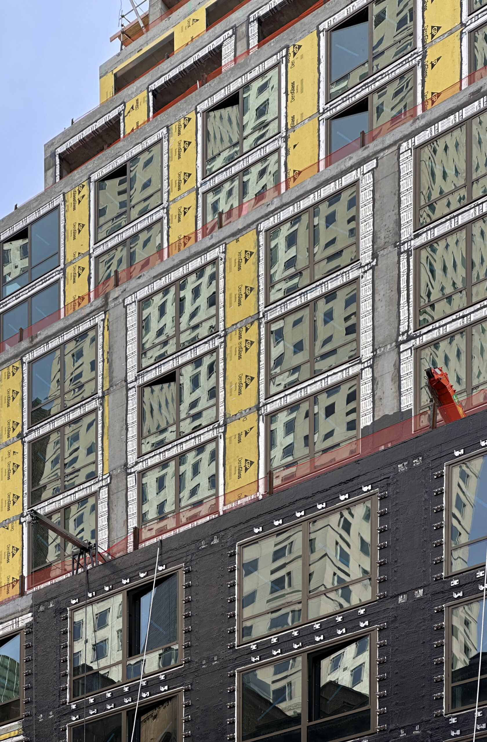
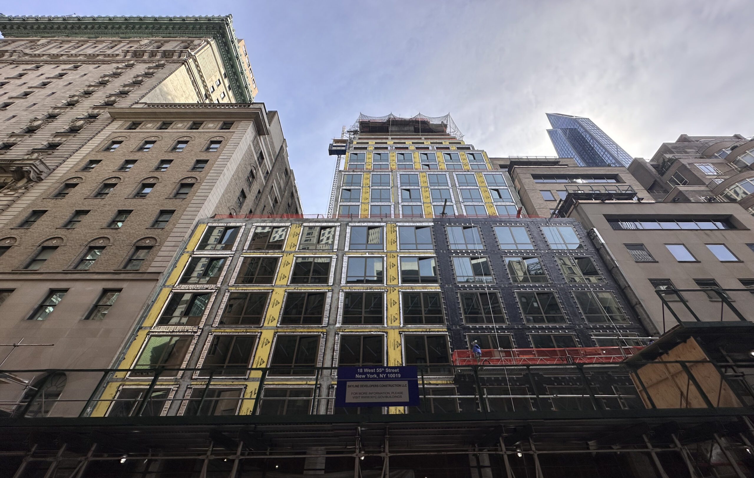
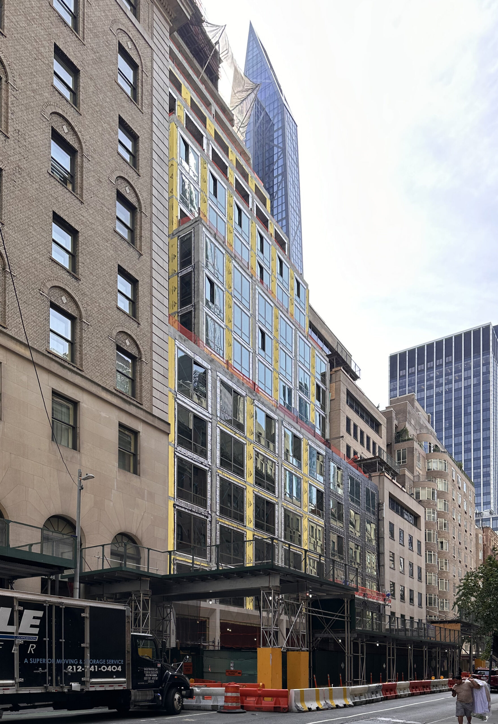
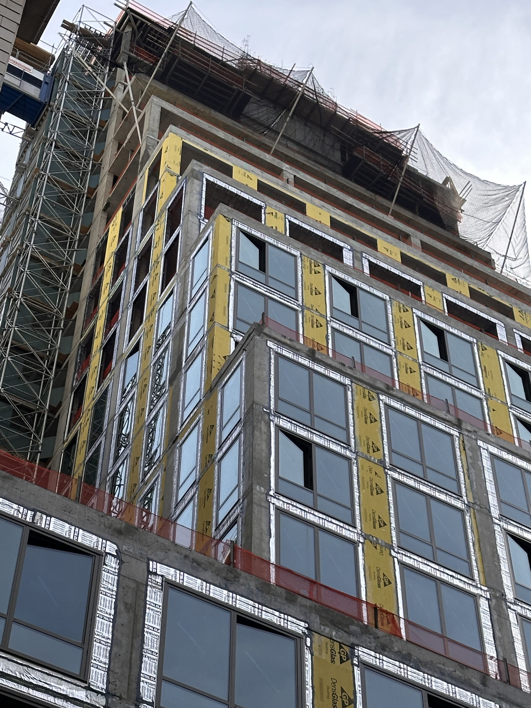
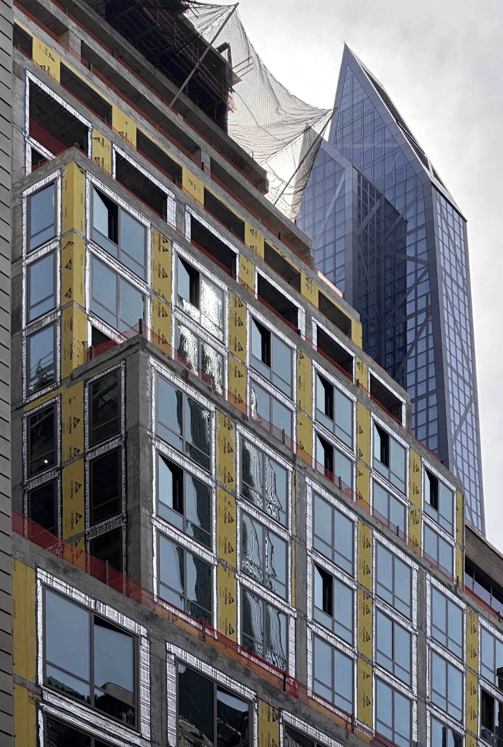
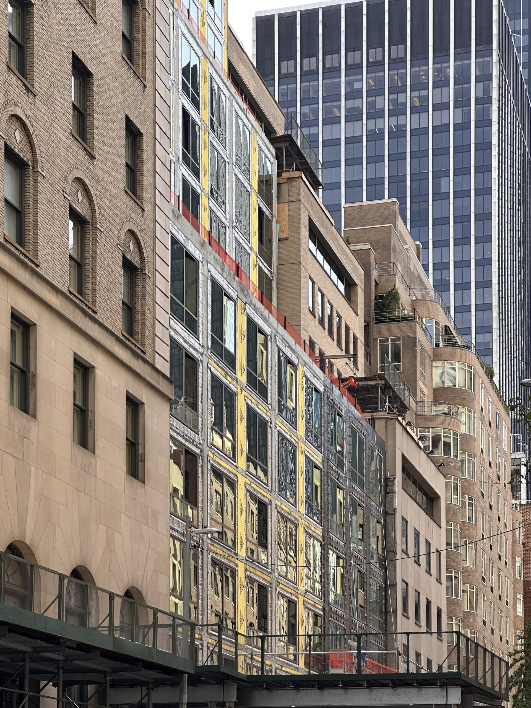
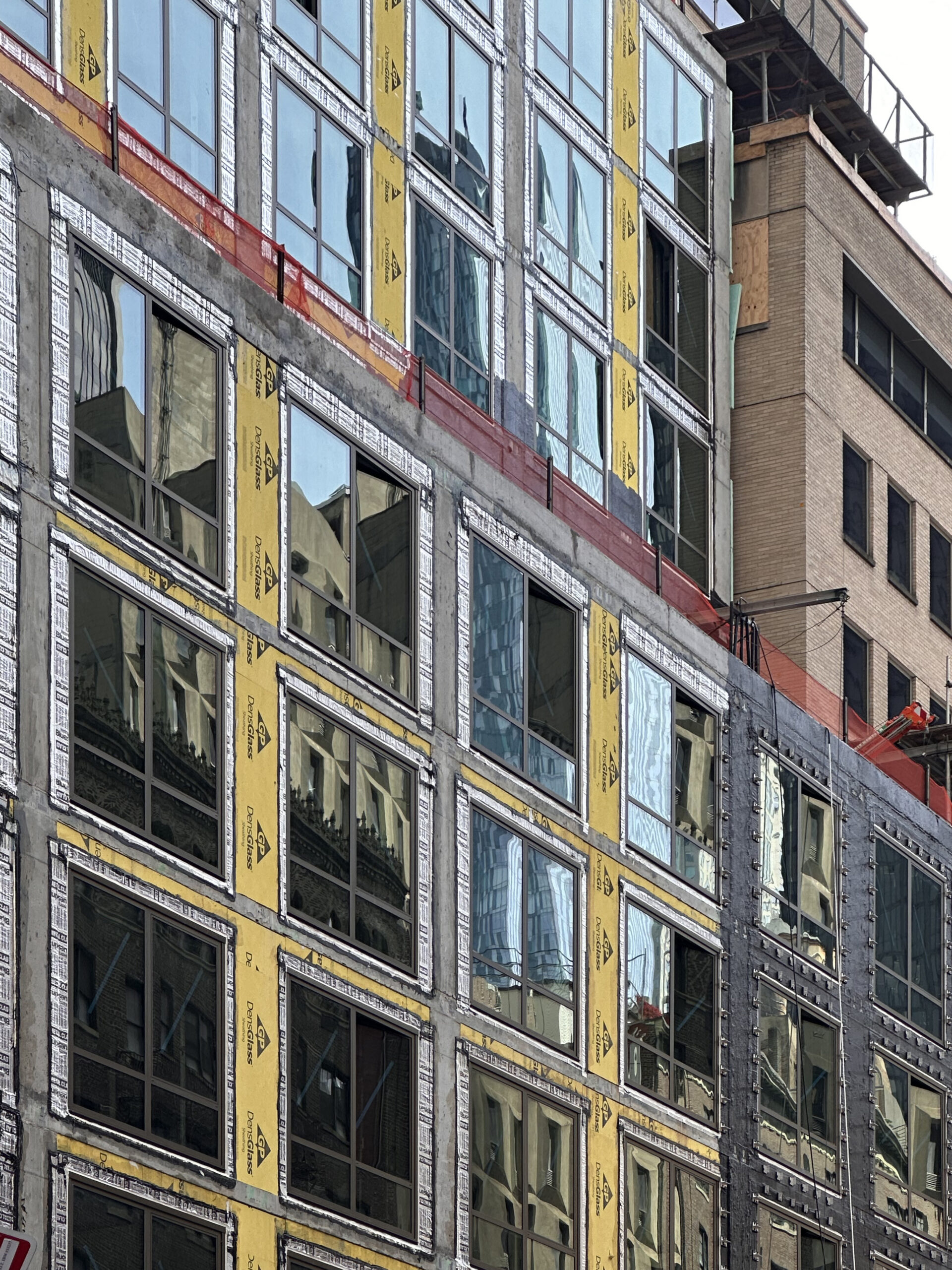
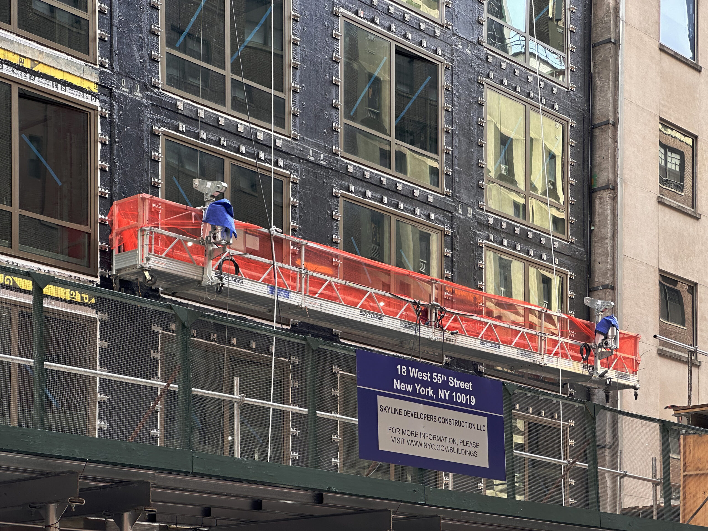







Wow, this might be the most setback building I’ve ever seen.
It’s a modern wedding cake, which I wouldn’t mind seeing more of. Morris Adjmi is an extremely talented architect – this one is in good hands.
The stepped building will create a second impression, after the sharp corner of that skyscraper: Thanks to Michael Young.
A formerly vacant lot on 55th Street just off Fifth Avenue? Was there an old Dutch farm there that nobody noticed for 400 years?
The setbacks look promising and Morris Adjmi Architects inspire confidence. I hope the facade material will be appropriate for this brick and stone context.