Construction is coming to a close on 26-04 Jackson Avenue, a 14-story residential building in Long Island City, Queens. Designed by Kao Hwa Lee Architects and developed by CW Realty, the 149-foot-tall structure will span 58,222 square feet and yield 82 rental units with an average scope of 710 square feet, as well as ground-floor retail space and a cellar level. Jackson Holdings NY LLC is listed as the owner of the property, which is located at the corner of Jackson Avenue and 44th Drive.
The entire building was constructed since our last update in the fall, when excavation and pilings had just begun behind the site’s wooden fencing. Recent photos show the completed look of the façade, which is composed of beige brick framing floor-to-ceiling windows with dark spandrels in a grid of three-story rectangles. Two setbacks are situated below the roof parapet and will serve as outdoor terraces for residents. Work is still finishing up on the ground floor including around the main entrance at the southern corner.
The property was formerly occupied by a three-story building.
YIMBY expects the remaining work at 26-04 Jackson Avenue to fully conclude later this summer.
Subscribe to YIMBY’s daily e-mail
Follow YIMBYgram for real-time photo updates
Like YIMBY on Facebook
Follow YIMBY’s Twitter for the latest in YIMBYnews

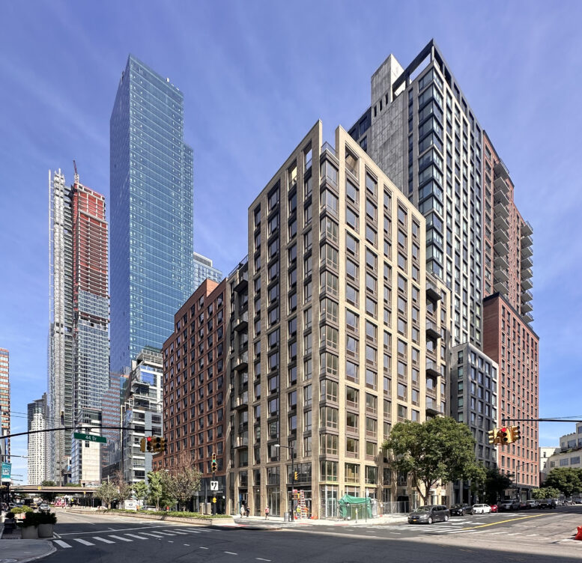
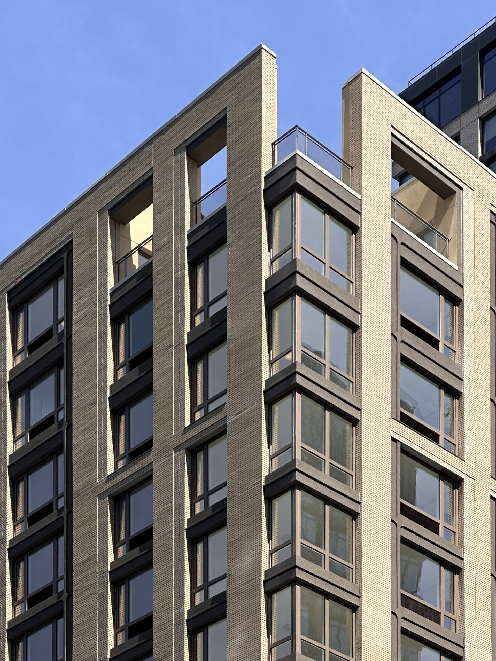
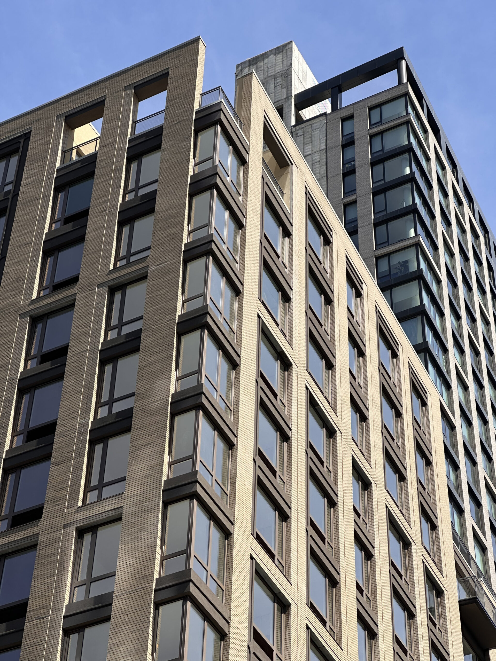
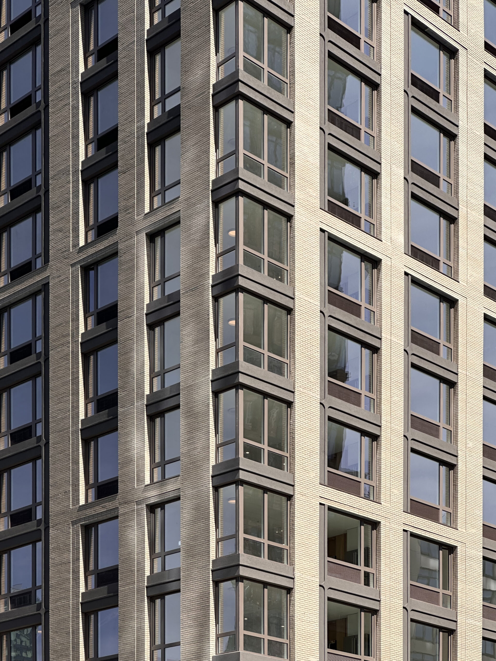
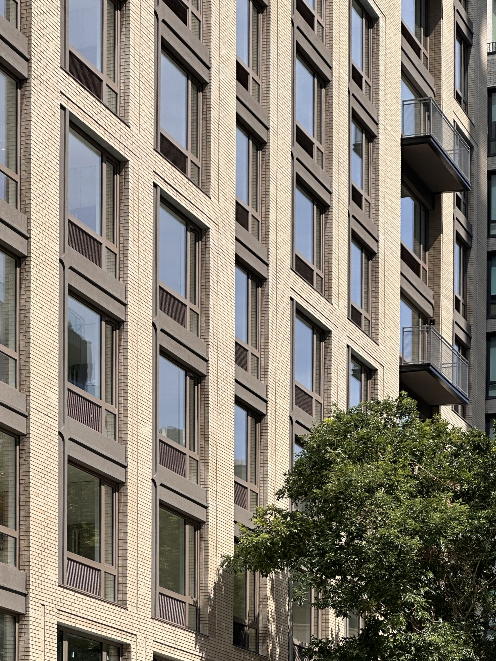
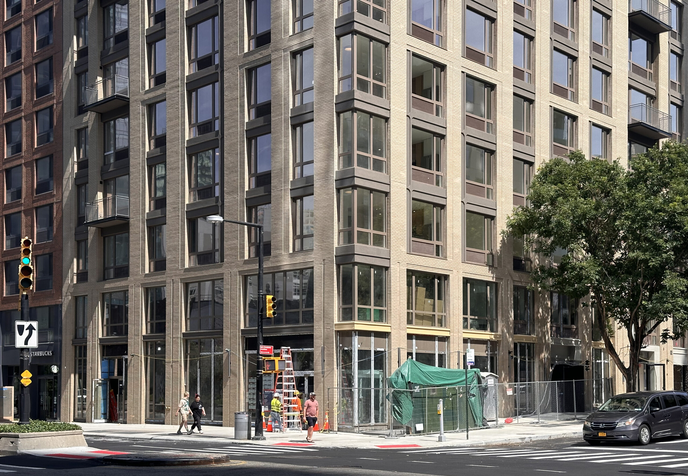
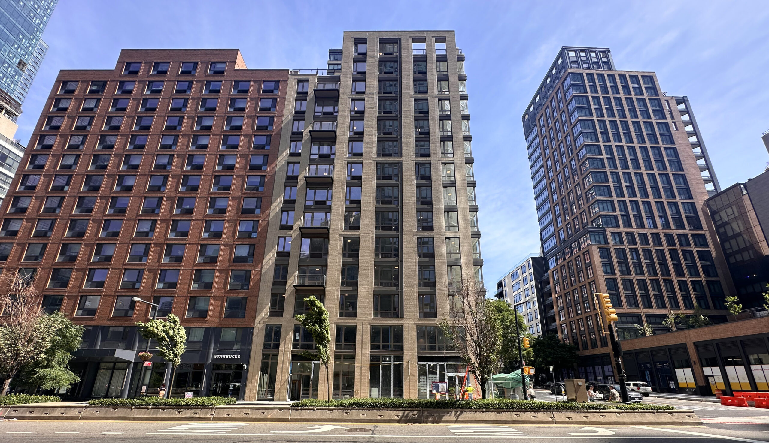
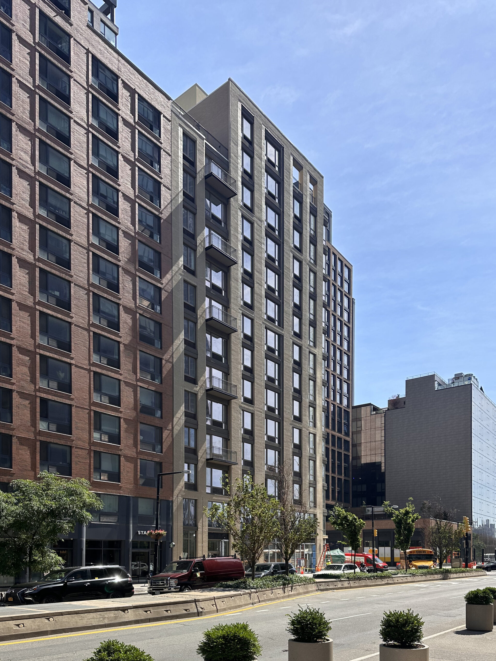
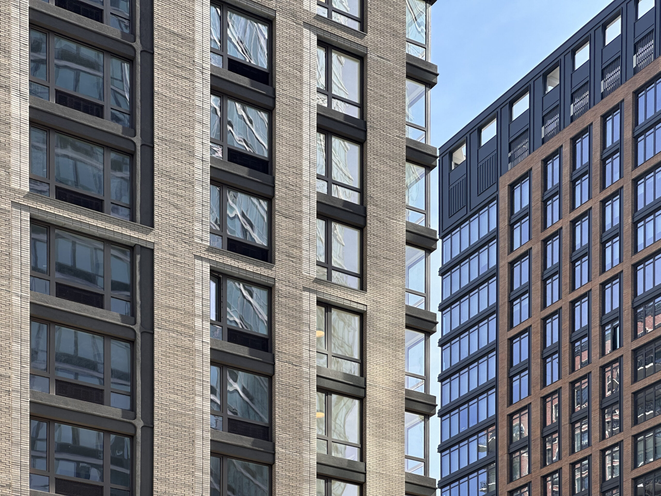
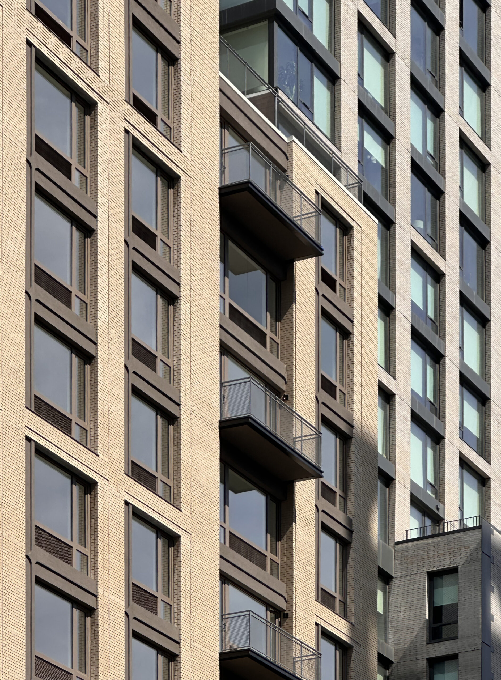
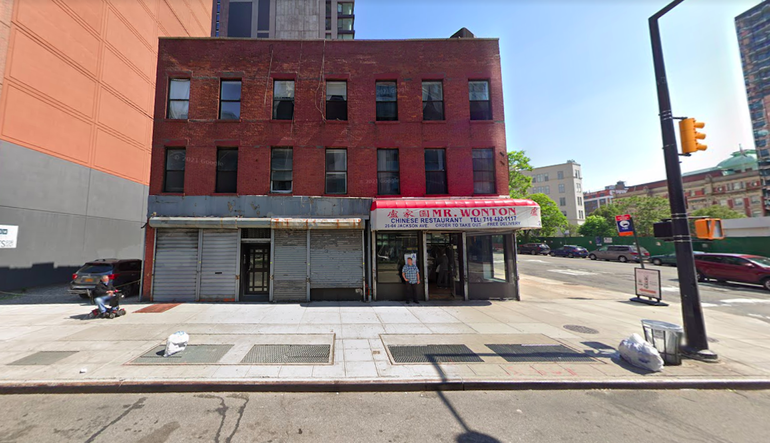




What will go in the retail front?
This colored brick is beautiful which will be used with art, or construction work is glowing: Thanks.
I like this design, it’s good infill that will age well.
It’s impressive how fast this was built. A fancy new restaurant in my building has been under construction for over 2 years and still not close.