An updated rendering has been revealed for 26-04 Jackson Avenue, a 14-story residential building in Long Island City, Queens. Designed by Kao Hwa Lee Architects and developed by CW Realty, the 149-foot-tall structure will span 58,222 square feet and yield 82 rental units with an average scope of 710 square feet, as well as ground-floor retail space and a cellar level. Jackson Holdings NY LLC is listed as the owner and B Contractors Group is the general contractor for the property, which is located at the corner of Jackson Avenue and 44th Drive.
The new design features a façade composed of white brick framing floor-to-ceiling windows with bronze-hued spandrels in a staggered pattern of three-story rectangular volumes of varying widths. The main entrance is positioned at the southern corner beneath a canopy bearing the numbers of the address, and two setbacks below the roof parapet are shown topped with terraces lined with glass railings.
The latest iteration is a significant departure from the previous scheme, seen below. These renderings, created by Input Creative Studio in 2021, depicted a 13-story building clad in earth-toned brick with a more monotonous layout of windows and balconies.
The site is currently in the early stages of earthwork, with excavators and piling machines beginning to transform the property.
The following Google Street View image shows the low-rise structure that formerly occupied the plot prior to its demolition.
26-04 Jackson Avenue’s anticipated completion date is slated for August 2025, as noted on site.
Subscribe to YIMBY’s daily e-mail
Follow YIMBYgram for real-time photo updates
Like YIMBY on Facebook
Follow YIMBY’s Twitter for the latest in YIMBYnews

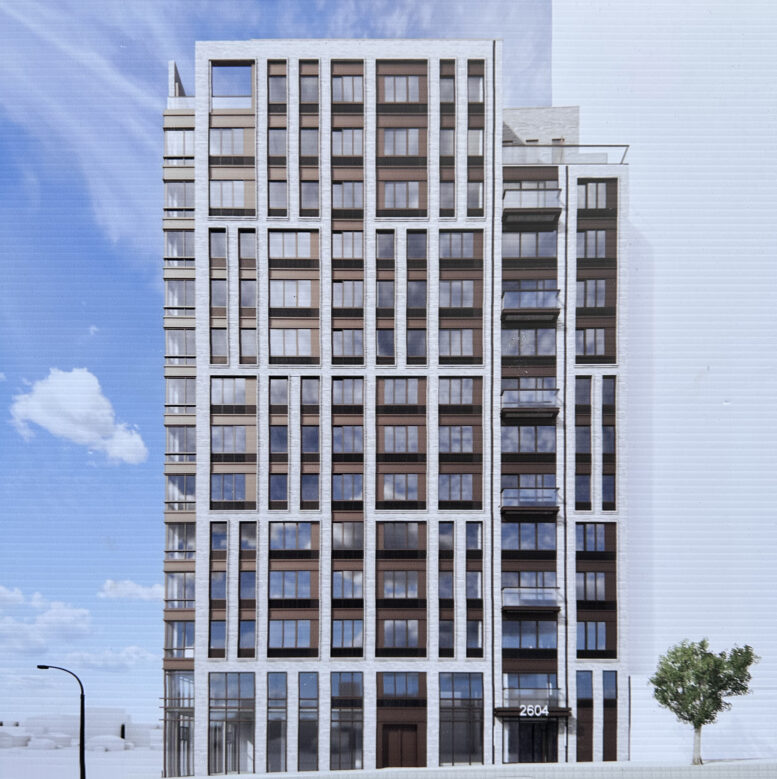
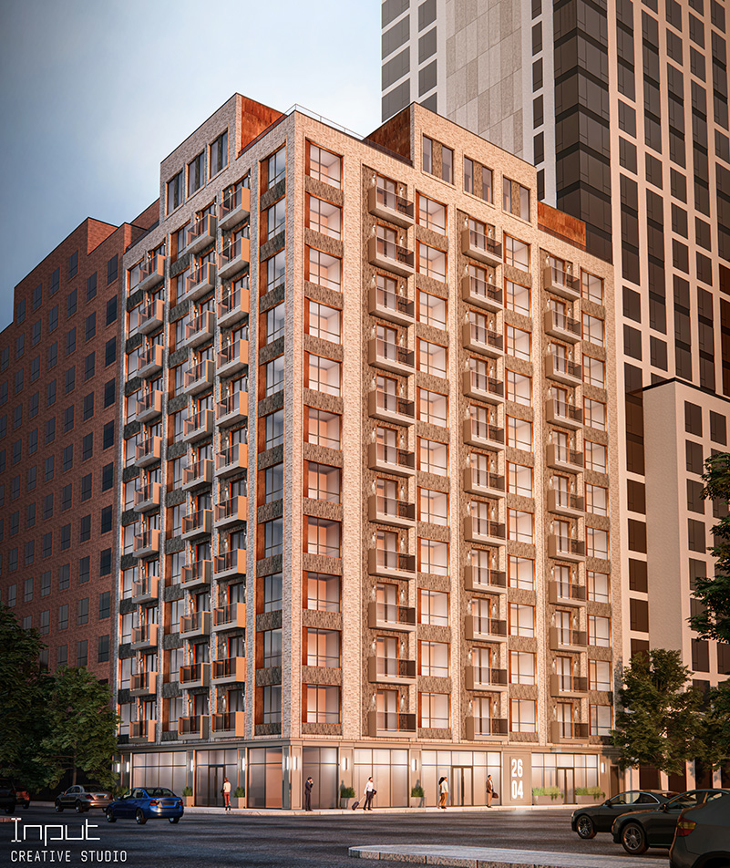

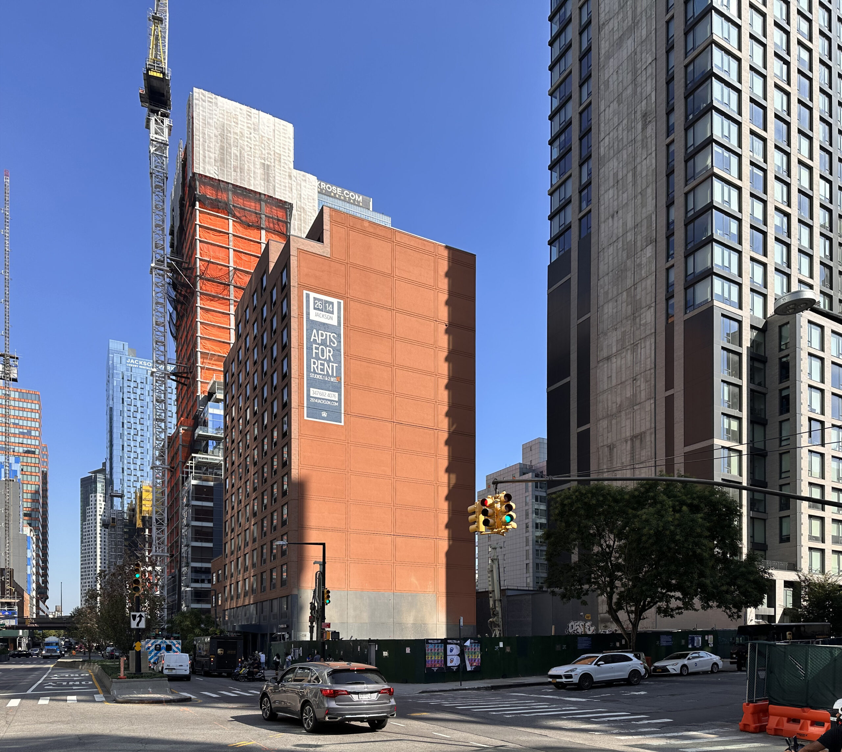
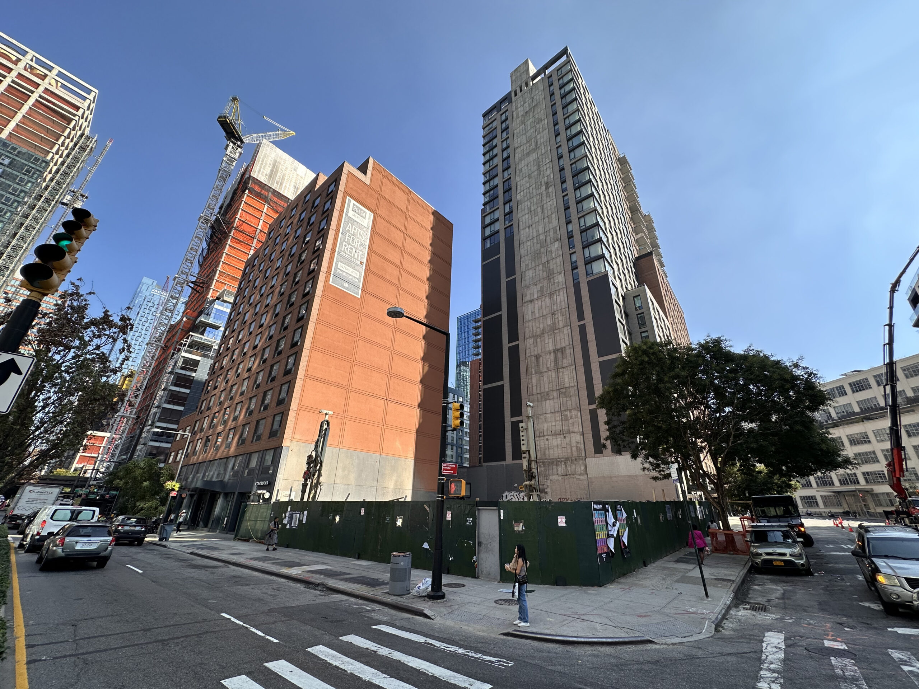
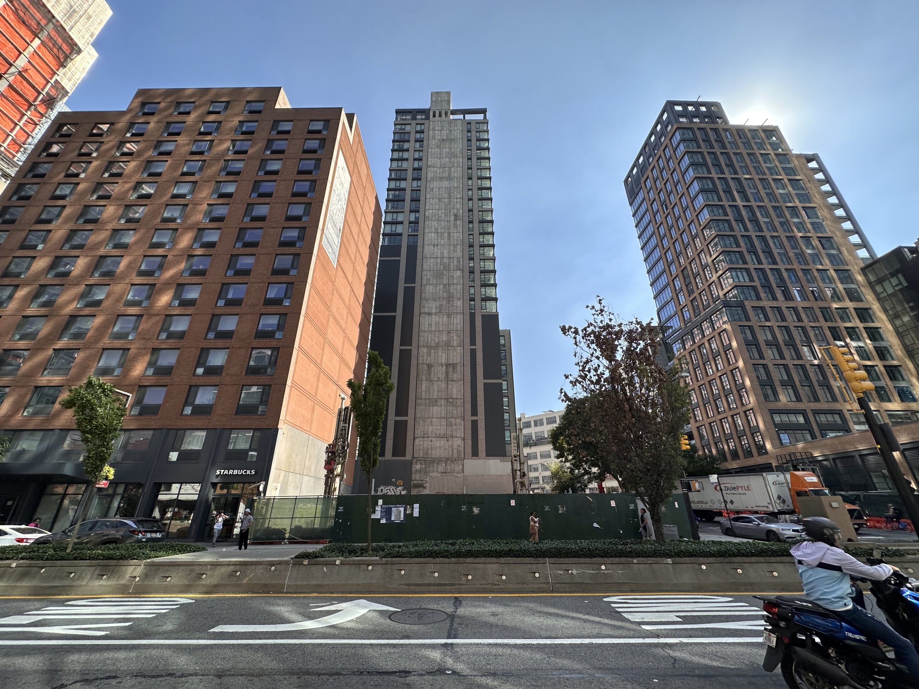




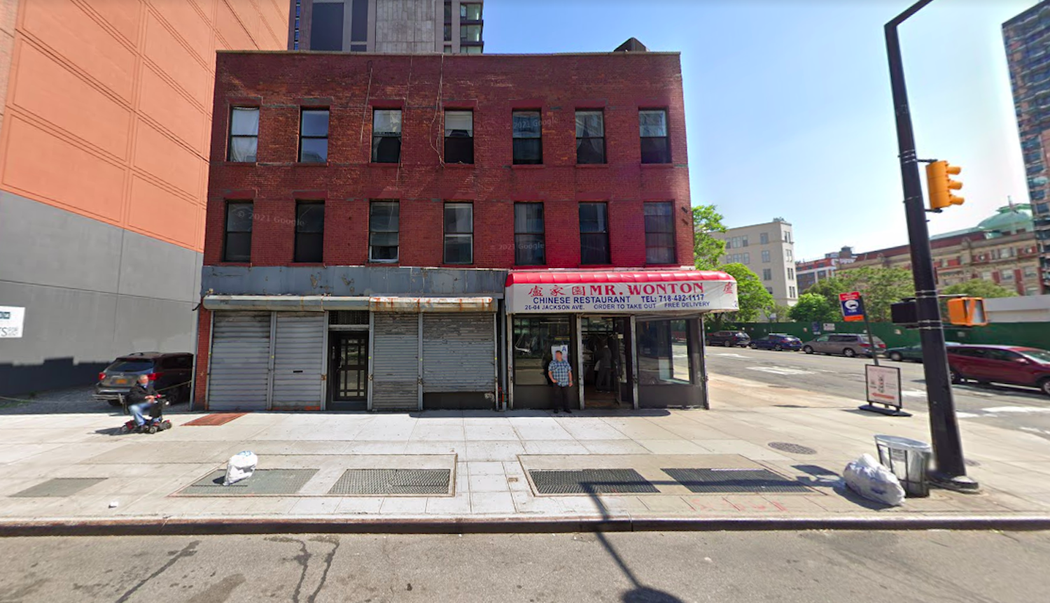




This building is not bad. However, I am beginning to worry about all the other glass boxes in LIC. All of the new housing is great but these buildings do not seem to be bringing any “feel” to the neighborhood. I see little street life around these new blocks and in fact most of the street life seems to congregate around the older mixed-use blocks that have either remained intact or have had new buildings integrated into them. Understandably, much of what has been redeveloped has not replaced old neighborhoods so much as re-use non-functional brownfield sites. Still something feels likes it’s missing.
A most definitely better design over the unfortunate original.
Glad to see a new LIC project that’s not a glass box
YES, cant agree more