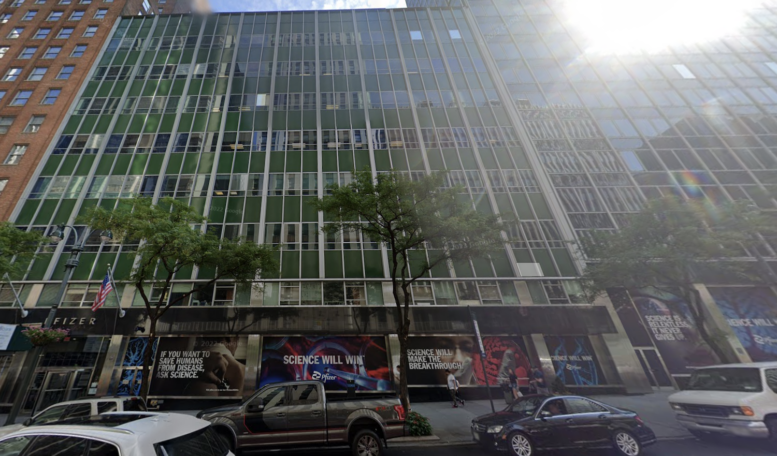Permits have been filed to expand a ten-story structure into a 29-story mixed-use building at 219 East 42nd Street in Midtown East, Manhattan. Located between Second and Third Avenues, the former Pfizer headquarters is a short walk east of the Grand Central-42nd Street subway station, serviced by the 4, 5, 6, and 7 trains. Metro Loft is listed as the owner behind the applications and has plans to convert the commercial buildings into 1,500 apartments.
The proposed 348-foot-tall development will yield 465,792 square feet, with 373,415 square feet designated for residential space and 92,377 square feet for commercial space. The building will have 536 residences, most likely rentals based on the average unit scope of 696 square feet. The concrete-based structure will also have a cellar and a 30-foot-long rear yard.
Gensler is listed as the architect of record.
Demolition permits will likely not be needed as project calls for an expansion. An estimated completion date has not been announced.
Subscribe to YIMBY’s daily e-mail
Follow YIMBYgram for real-time photo updates
Like YIMBY on Facebook
Follow YIMBY’s Twitter for the latest in YIMBYnews






Build taller in NYC!
Great adaptive reuse of obsolete office space. Now make it pretty!
What’s the 2nd building that’s making this project 1500 units? All I see is the 536 units for the Pfizer building. Is something missing from the article or the 1500 number is a mistaken addition?
Great! I have the answer if anyone else wanted to know.
This is from Traded news as mentioned by someone on Skyscraper Forum.
229 East 42nd Street Redevelopment
The larger component of the project involves converting the existing 33-story building at 229 East 42nd Street into a 37-story residential tower. The redevelopment will yield a total of 927 residential units and include retail space on the ground floor. The residential units will vary in number across floors, accommodating a total of 664,653 zoning square feet.
219 East 42nd Street Redevelopment
Simultaneously, Metro Loft Management plans to transform the 10-story building at 219 East 42nd Street into a 29-story residential and office complex. This building will house 536 residential units, along with ground-floor retail and upper-floor office spaces. The project aims to enhance the building’s height significantly, from 142 feet to 348 feet, offering residential amenities and a terrace on the top floor.
Thanks for sharing more details!