Construction is topped out on 31-48 Crescent Street, a seven-story residential building in Astoria, Queens. Designed by C3D Architecture and developed by Crescent Properties Development LLC, the structure will span 39,613 square feet and yield 25 rental units and accompanying amenities spread over 22,000 square feet. The property is located on an interior lot between 31st Road and 31st Drive.
Recent photographs show the reinforced concrete superstructure built to its pinnacle with a sidewalk shed obscuring the ground floor and second level. Crews have already begun to install metal frame studs around the edge of the floor plates in preparation for façade installation. CMU blocks are laid across the top of the building to form the parapets for the terrace spaces.
The rear western profile features multiple balconies.
YIMBY also spotted a rendering on the sidewalk fencing depicting the façade comprised primarily of what appears to be precast concrete panels, a grid of floor-to-ceiling windows with dark mullions, pocketed balconies lined with glass railings, dark metal spandrels with the same material used to cover the entire first floor, and upper setbacks lined with shrubbery. A column of narrow windows is located along the eastern corner of the flat northern lot line wall.
The above iteration varies slightly from the previous design below, in which the recessed portion of the seventh floor and the mechanical bulkhead utilized the same metal paneling as the ground floor.
The property was formerly occupied by a single-family home surrounded by trees.
The residential inventory will consist of two one-bedrooms, 22 two-bedrooms, and one three-bedroom apartment.
Amenities will be situated on the lower levels and include an 818-square-foot recreational room, bike storage, laundry facilities, and parking in the cellar level. A communal roof deck with planters and seating areas will sit atop the roof parapet.
The nearest subways from the property are the N and W trains at the elevated Broadway station to the southeast over 31st Street.
31-48 Crescent Street’s anticipated completion date is slated for winter 2024, as noted on site.
Subscribe to YIMBY’s daily e-mail
Follow YIMBYgram for real-time photo updates
Like YIMBY on Facebook
Follow YIMBY’s Twitter for the latest in YIMBYnews

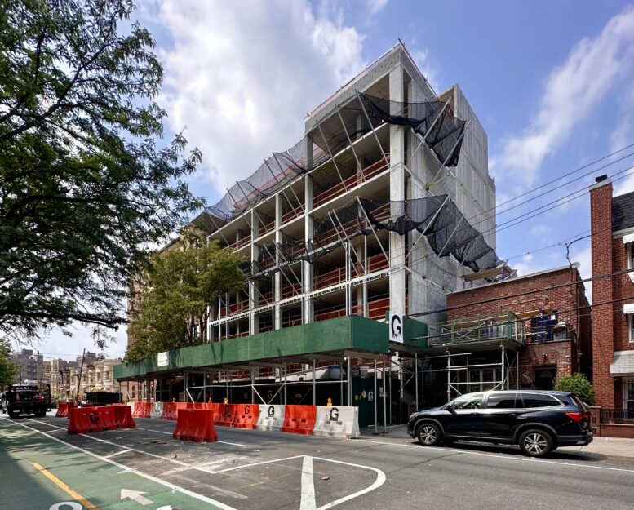
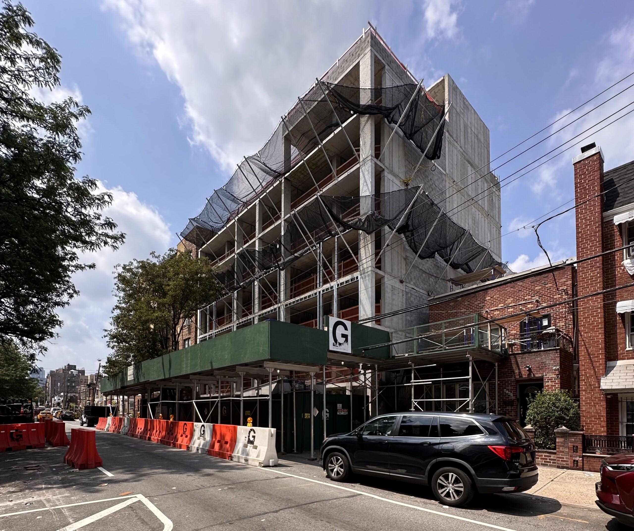
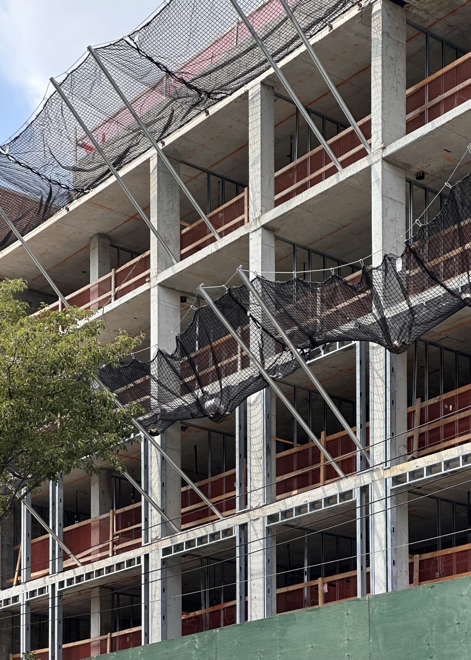
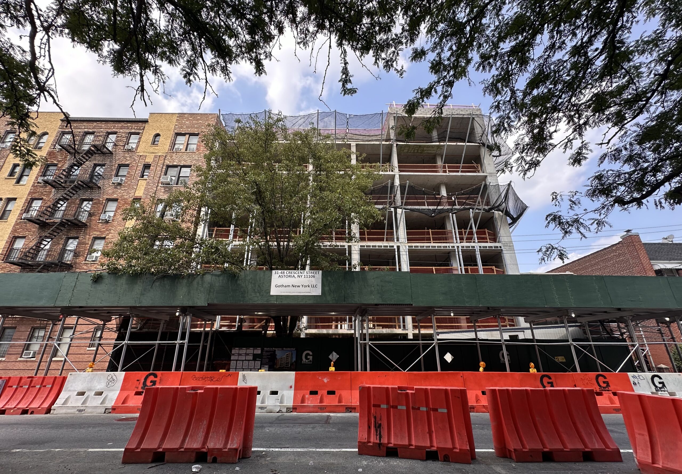
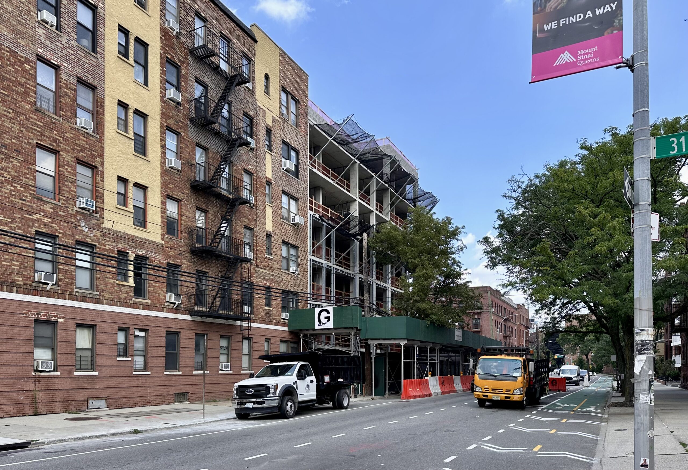
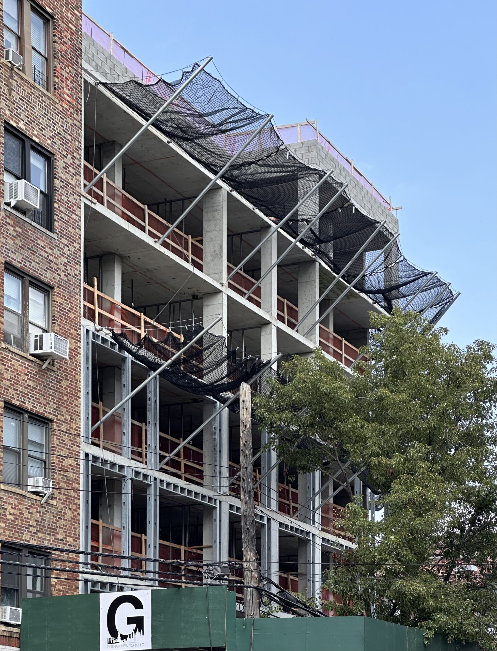
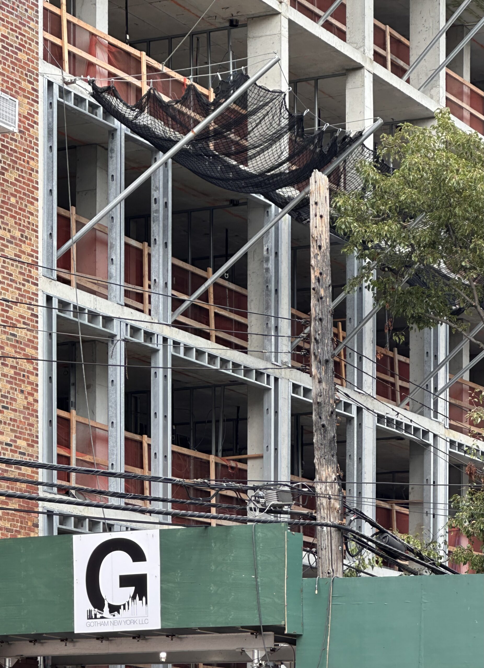
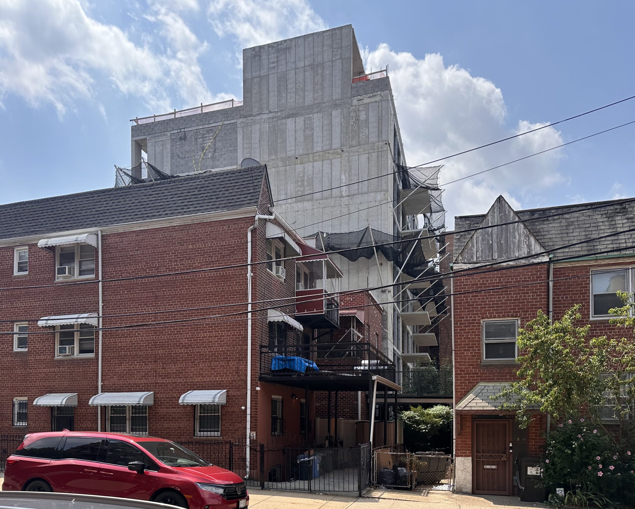
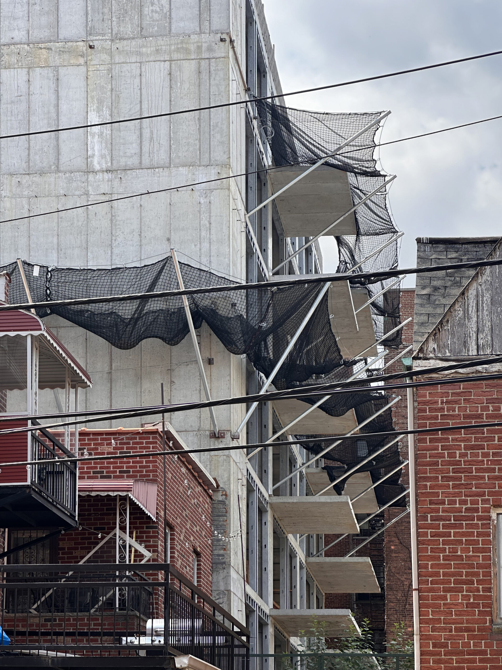
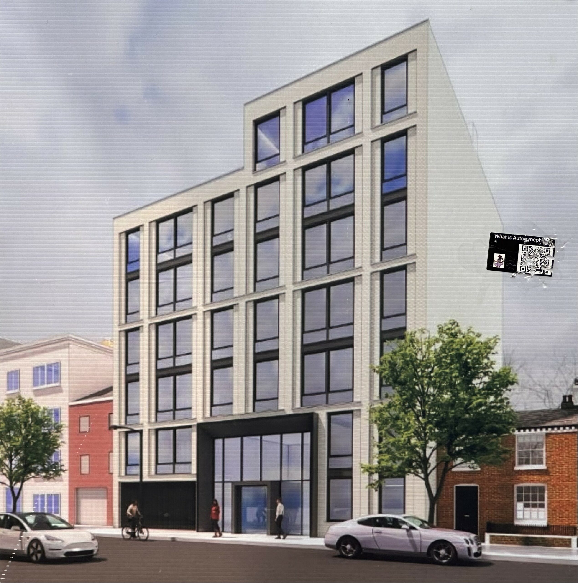
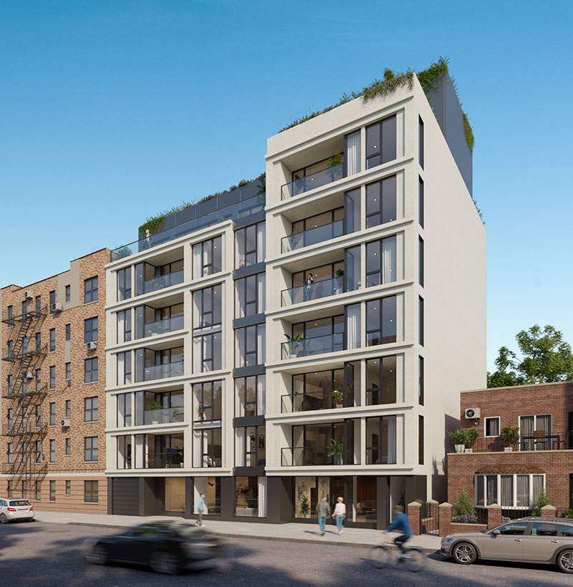



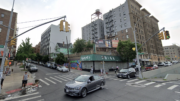

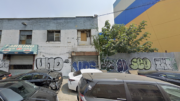
The structure seems to correspond more to the “previous” design. Are we sure it isn’t the otherr way around? The “previous” design is a lot better IMO.
View from the back balcony on the west side, might be a bit boring: Thanks.
Solved.
Upon closer inspection the rendering on the construction fence is the correct rendering, not the “previous” version. Correction needed.
Looks good. Thrilled this is the case.
Thanks for finally talking about > 31-48 Crescent Street Tops Out in Astoria, Queens – New
York YIMBY Catalina)