Construction is close to topping out at 126 East 57th Street, a 28-story residential tower rising on Billionaires’ Row in Midtown East, Manhattan. Designed by ODA Architecture and developed by MRR Development under the MRR 1326 LLC, the 346-foot-tall structure will yield 147 condominium units with an average scope of 1,156 square feet, as well as 5,000 square feet of lower-level retail space. ODA is also serving as the interior designer and Plaza Builds is the general contractor for the ground-up property, which is located at the corner of East 56th Street and Lexington Avenue, and includes a narrow panhandle extension to East 57th Street.
More floors have been added to the intricate and complex reinforced concrete superstructure since our last update in mid-June. Recent photos also show more of the large floor-to-ceiling windows installed across the bottom half of the building, as they are subtly recessed from the flat and smooth exterior concrete surfaces. More of the setbacks, irregularly shaped cutouts, and overhanging sections of the building are becoming further apparent as the wooden formwork and scaffolding steadily climbs higher with each new level assembled and completed. The setbacks will eventually be lined with clear glass railings and be populated by lush shrubbery. YIMBY predicts 126 East 57th Street will top out before the end of August.
The western profile features a cantilever that appears to have a minimal amount of small windows puncturing the largely blank surface.
The images below show the rear northern elevation from Billionaire’s Row, which reveals a series of rectangular balconies arranged in a staggered fashion. Finalized renderings of this particular side have not been seen to this day, though the architecture and construction that is steadily unfolding gives a clear idea of what to expect with the remaining upper levels.
Here we see the narrow annex running along East 57th Street with its completed structural framework, waiting to be clad in the final outer elements.
Residential amenities at 126 East 57th Street will include a rooftop swimming pool, a fitness center, and a private indoor basketball court.
The development is located two blocks south of the Lexington Avenue-59th Street subway station, served by the 4, 5, 6, N, R, and W trains, with a connection to the Lexington Avenue-63rd Street station to the north, served by the Q and F trains.
YIMBY anticipates 126 East 57th Street to finish construction sometime within the first half of 2025.
Subscribe to YIMBY’s daily e-mail
Follow YIMBYgram for real-time photo updates
Like YIMBY on Facebook
Follow YIMBY’s Twitter for the latest in YIMBYnews

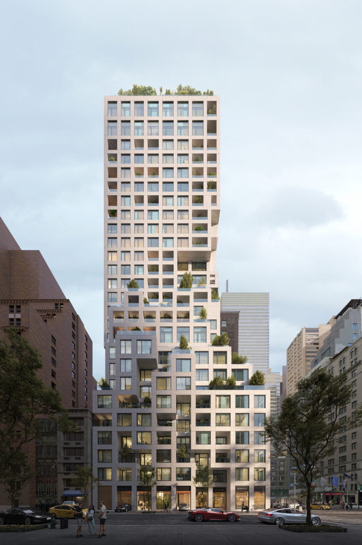
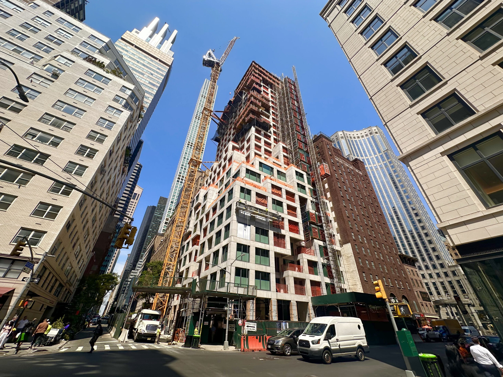
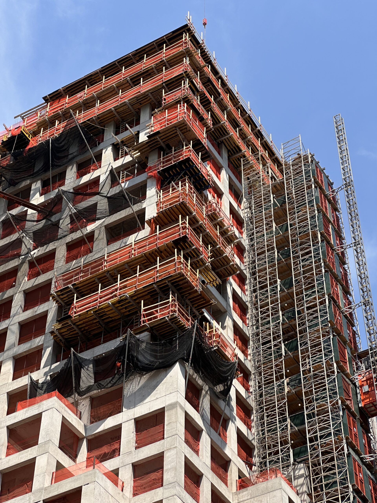
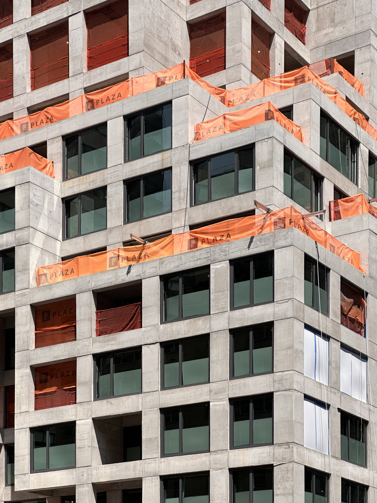
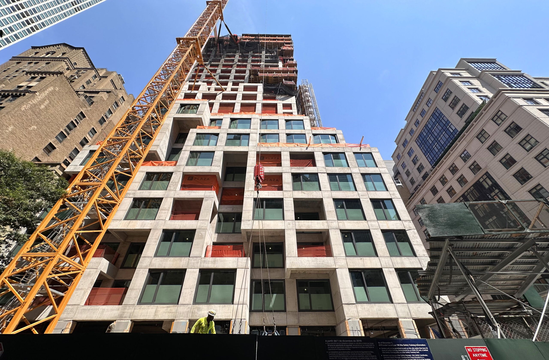
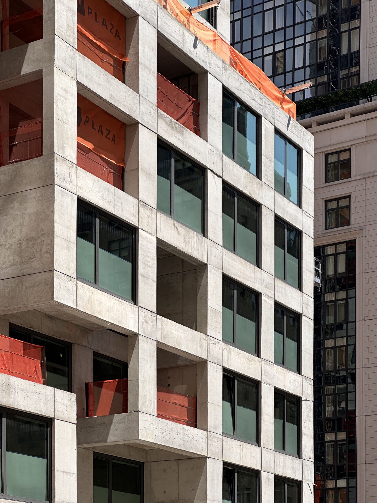
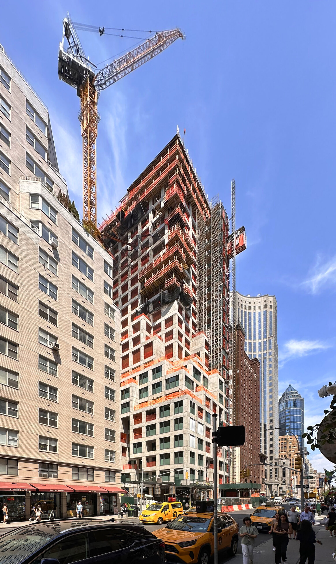
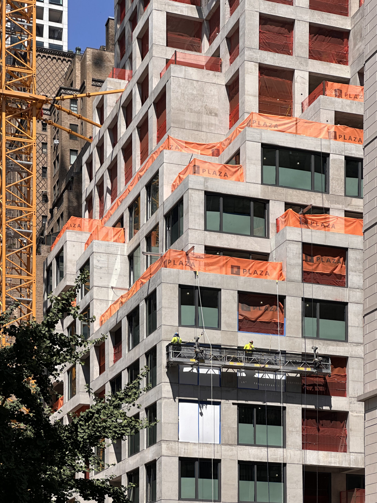
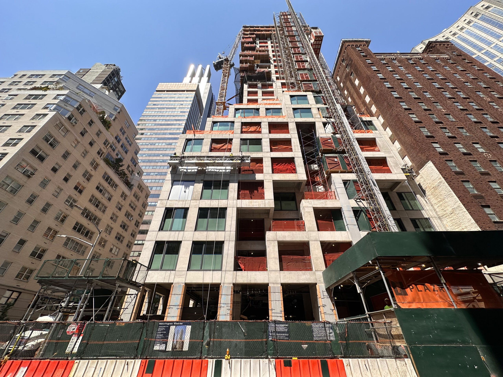
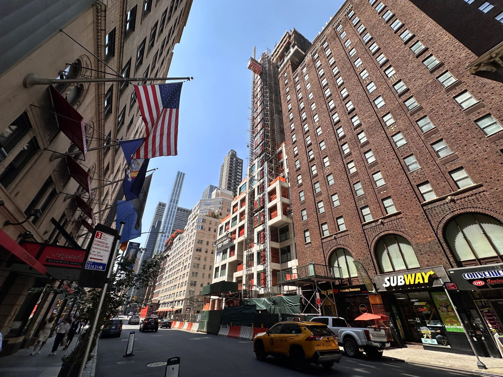
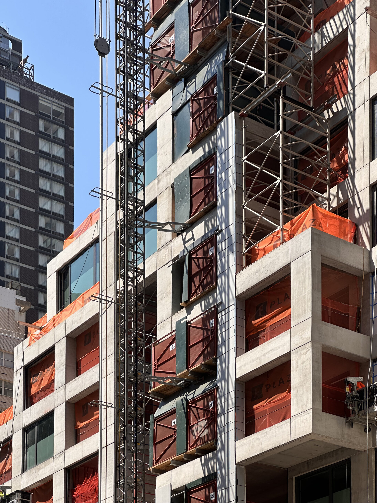
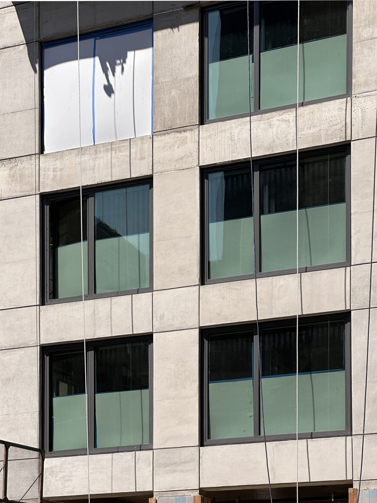
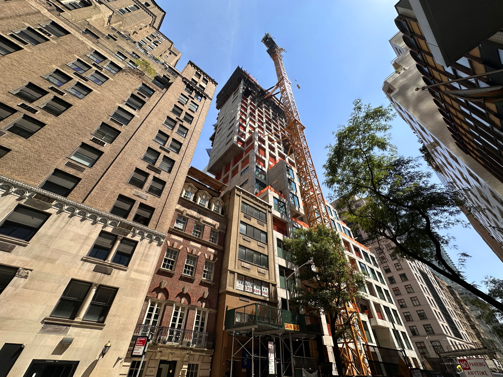
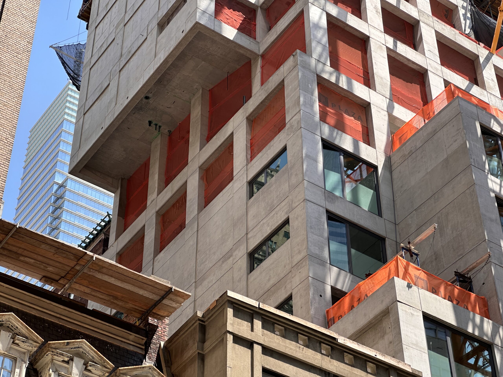
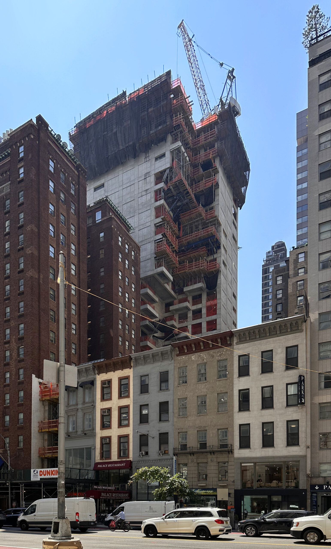
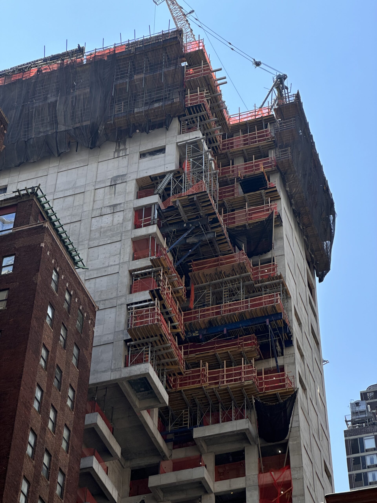
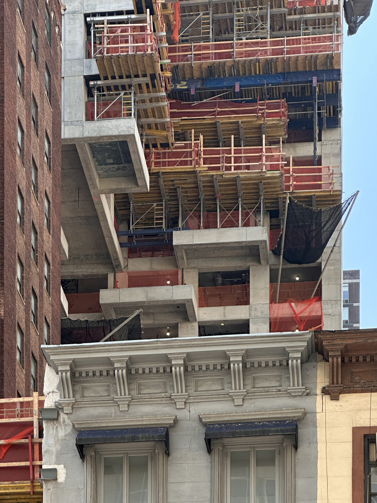
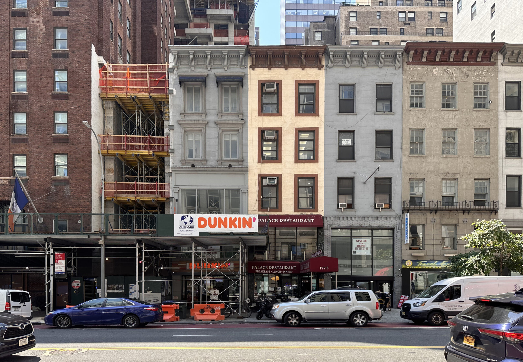
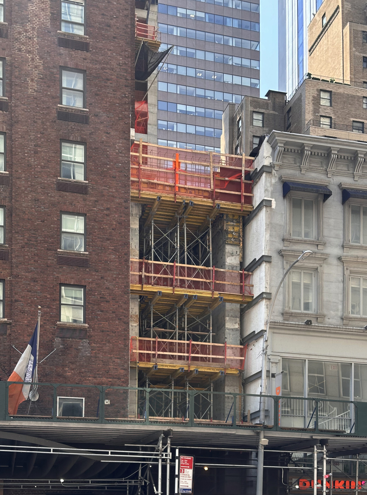




This is a somewhat interesting looking building. Currently it looks like a giant hunk of concrete with windows. More expensive condos in NYC. Less reasonably priced units. What gives?
So you just moved to NYC… LOL
Crazy that billionaires row didn’t build affordable units …
Now this is how you do a cantilever building… Might be the best Jenga building yet.
I agree.
If only the cantilevers and Jenga/tetris effect were more pronounced on the bottom half of 56 Leonard Street than just at the top, it would’ve looked as good as this one
Not bad
Looking like it fits in nicely with the neighborhood. Gotta have some old and some new
I’m glad the balconies were kept on the back side. If it was in the front, it would’ve looked too busy with the setbacks and cutout voids. Nice shots as always!
I feel like I’m back at Wesleyan with the brutalist concrete architecture. But there is something neat about the Jenga-like structure. Those pictures of the backside with the contrast between the historic townhouses and this modern behemoth are amazing. The cantilever is really something. It’s a fascinating building; I think most brutalist examples are fascinating- they may not be the most beautiful architecture, they convey strength and shear mass.
This is really Lexington and 56th street with a pip of an opening on 57th. BUT you are right next door to a Dunkin Donut – is there a Billionaire who doesn’t like Dunkin Donut???
From the outside, it doesn’t look like an abandoned place without construction cranes. It comes with an extension that is worth climbing into and looking at: Thanks.
That setback on the lowrise portion is trash.
Fantastic! That’s real architectural designing and planning. Let’s finish it.
Love this one. Architecture at its best.
The exterior finish will really detail the design.
At least it is not the standard glass box.