Exterior work is progressing on 144-02 94th Avenue, a 15-story mixed-use hotel development in Jamaica, Queens. Designed by Michael Kang Architect and developed by Nehalkumar Gandhi under the Liverpool Realty LLC, the 150-foot-tall structure will yield 40,903 square feet, with 34,861 square feet designated for commercial space. Inside will be a total of 150 guest rooms, with an average unit scope of 232 square feet, as well as a cellar level. The project is located at the corner of 94th Avenue and Sean Bell Way.
Recent photographs show the reinforced concrete superstructure topped out and covered in scaffolding and black netting as crews work to install the insulation layer and waterproof membrane. Most of the windows are in place, while the ground floor remains obscured by the wraparound sidewalk shed and wooden fencing. A centralized mechanical bulkhead sits atop the roof parapet.
No finalized renderings have been released for the project apart from the below rudimentary elevation diagram posted on the construction board. The drawing depicts the front side of the hotel facing Sean Bell Way with a fairly symmetrical fenestration with large windows and dark spandrels, and metal access stairs on the roof connecting to the top of the bulkhead. This has not been added to the structure as of now.
The property was formerly occupied by a one-story warehouse building that was demolished in early 2020.
The nearest subways from the site are the E, J, and Z trains at the Sutphin Boulevard-Archer Avenue-JFK Airport station to the north. Also nearby is the Jamaica station serving the Long Island Rail Road with further access to the AirTran shuttle service to John F. Kennedy International Airport.
144-02 94th Avenue’s anticipated completion date was originally slated for fall 2022, as noted on site. However, YIMBY expects work to conclude sometime in the second half of 2025.
Subscribe to YIMBY’s daily e-mail
Follow YIMBYgram for real-time photo updates
Like YIMBY on Facebook
Follow YIMBY’s Twitter for the latest in YIMBYnews

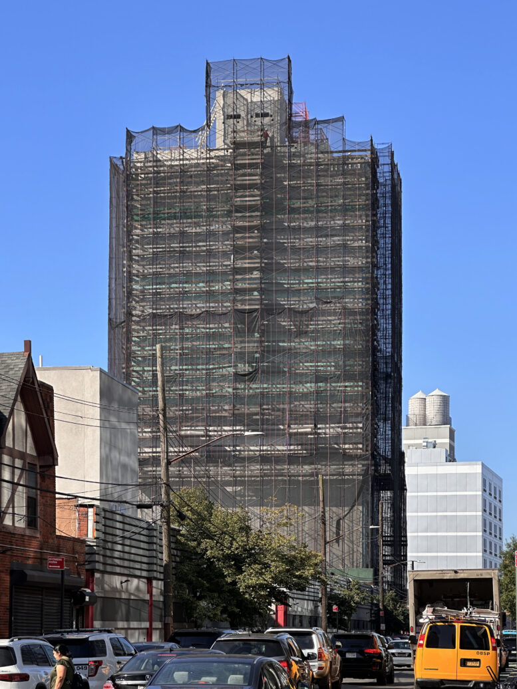
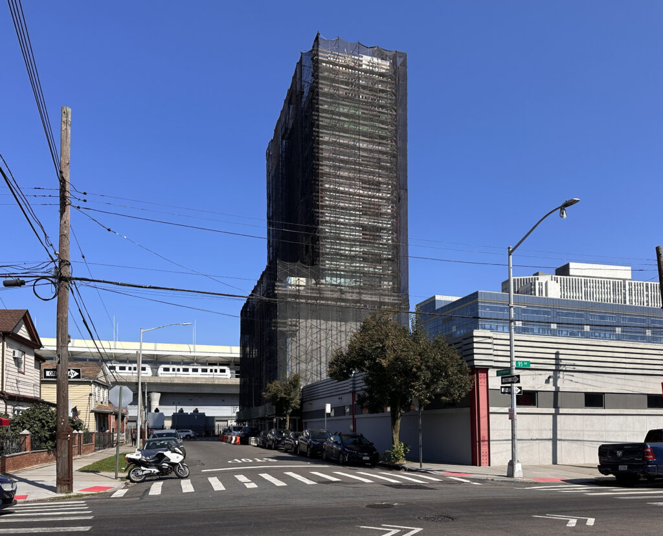
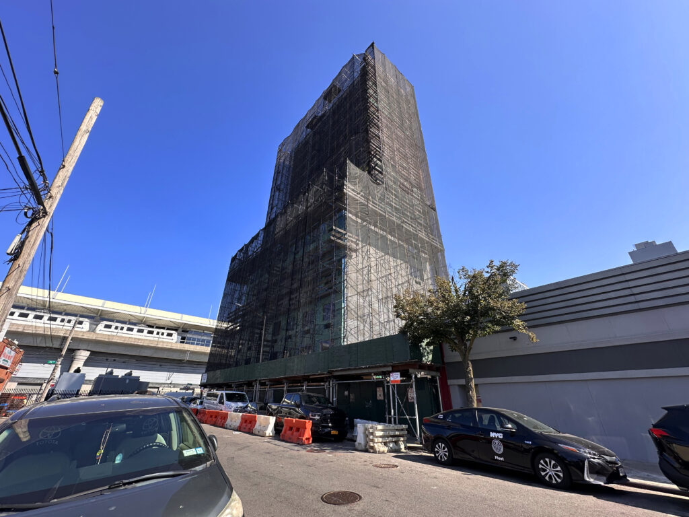
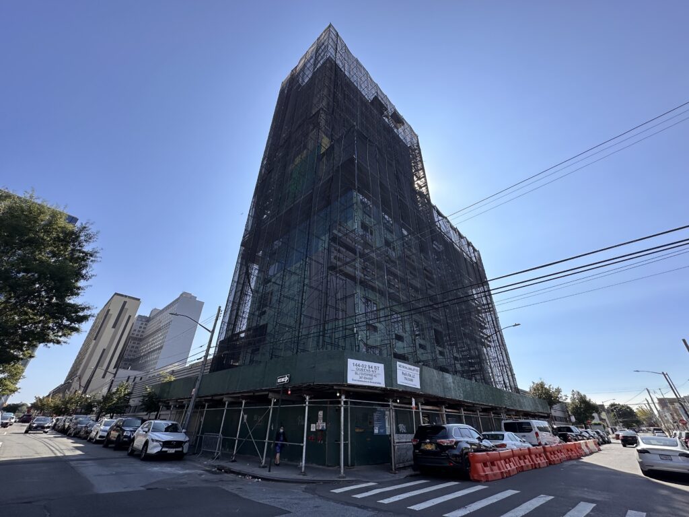
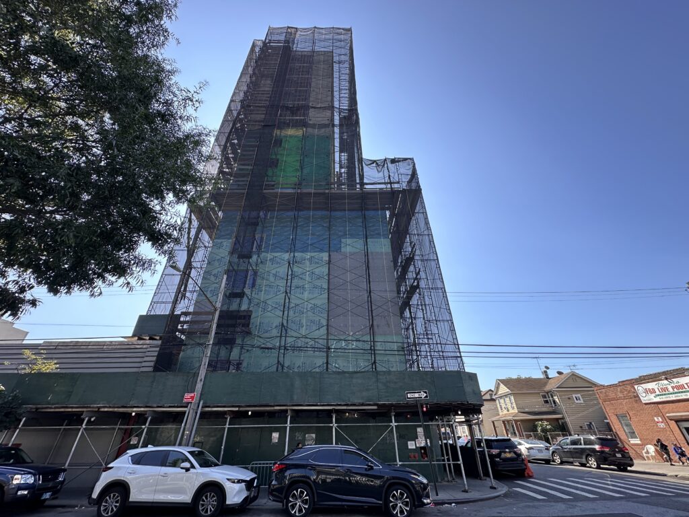
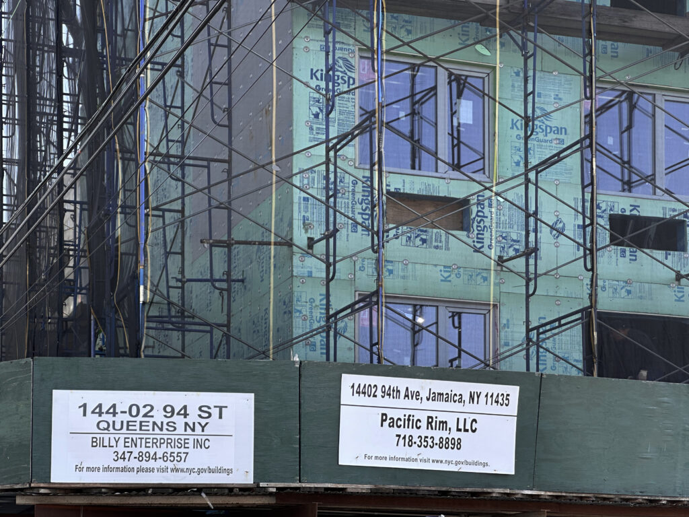
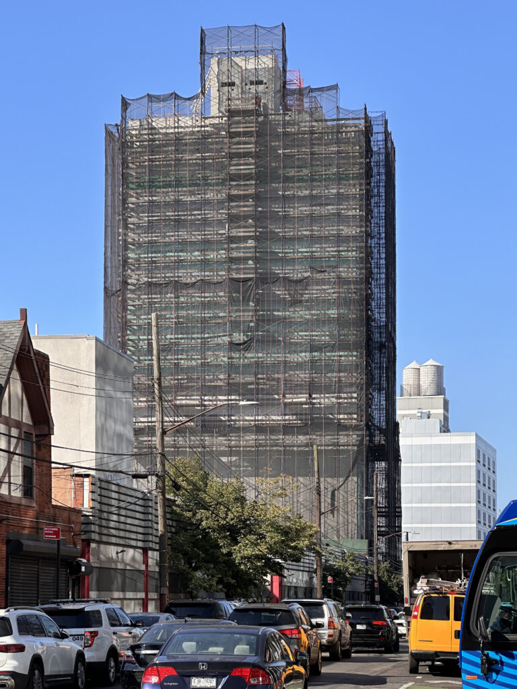
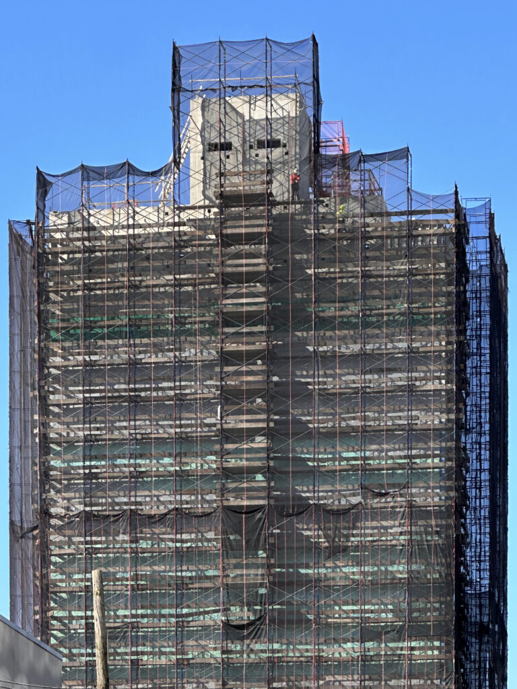
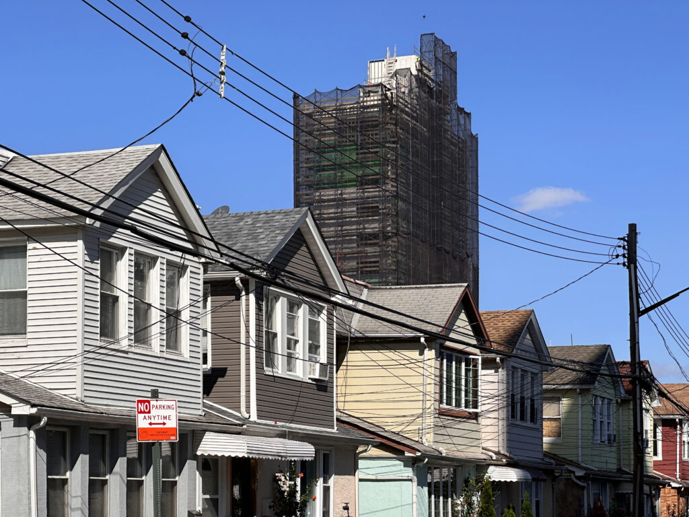
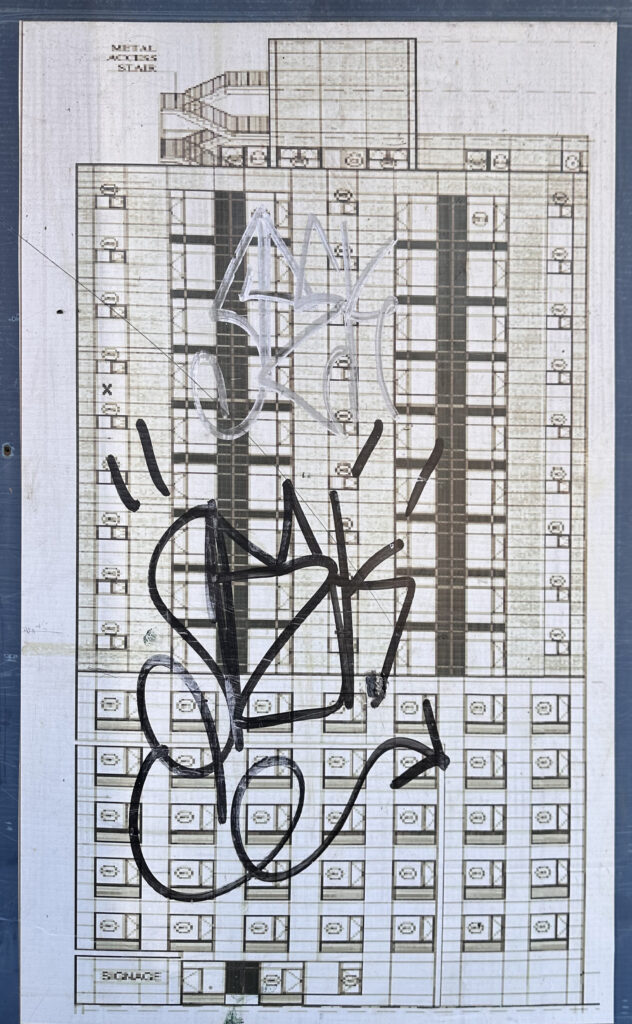
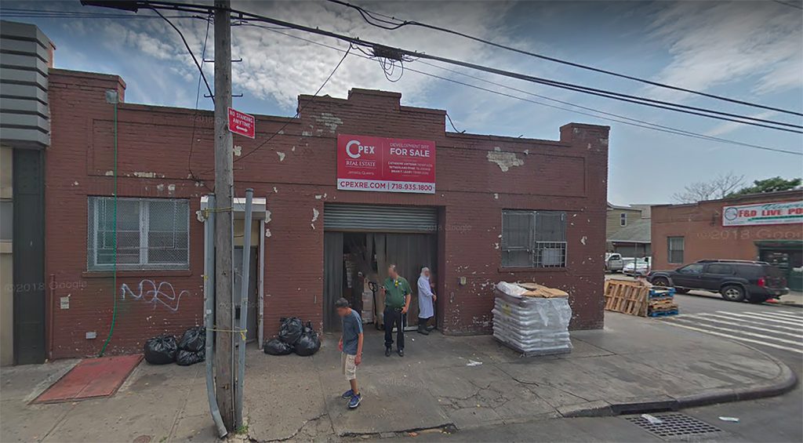


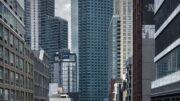
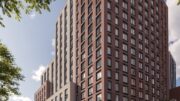
Love the Bulkhead Stairs..hope it makes the cut..
How do you manage to nitpick and find the most innocuous aspects of a project, and make it sound so cringey to read??

Your comment is gibberish.
Dodging the question and throwing a weak insult says a lot about you and your mental capacity
All this, just because I originally wrote that I admired a part of the design, ( the exterior stairs leading up to the bulkhead ) and hoped it would be included in the final version of this building?..You are a troubled person.
The color should be the same, with the houses lined up below: Thanks.