Construction is complete on The Varet, a seven-story mixed-use building at 50 Varet Street in East Williamsburg, Brooklyn. Designed by Meshberg Groupp Architects P.C. for 45 Graham Ave LLC, the structure yields 35 rental units in studio to two-bedroom layouts, with 11 units dedicated to affordable housing, as well as ground-floor retail space. The property is located at the corner of Varet Street and Avenue of Puerto Rico.
Recent photographs show the finished look of the building’s exterior, which is primarily clad in light earth-toned brick surrounding a grid of recessed windows with black mullions. The ground level features floor-to-ceiling glass and polished concrete perimeter columns for the retail frontage along Avenue of Puerto Rico, and the main entrance is located along Varet Street beneath a black canopy. A setback at the sixth floor will likely be topped with a private terrace, and there is additional terrace space above.
Residences come with ceilings spans up to 11 feet high, oversized windows, in-unit washers and dryers, kitchens with Blomberg appliances, quartz countertops, and custom cabinetry, and bathrooms with deep soaking tubs and custom vanities. Bedrooms have complimentary blackout shades and living rooms feature solar shades. Select homes come with outdoor patios, balconies, or rooftop terraces.
Residential amenities at 50 Varet Street include a fitness center, a yoga room, bike storage, a media room, a virtual doorman, pet-friendly policies, and an outdoor rooftop terrace with a fire pit and grilling station.
The nearest subways from the site are the J, M, and Z trains at the Flushing Avenue station to the south over Broadway.
Subscribe to YIMBY’s daily e-mail
Follow YIMBYgram for real-time photo updates
Like YIMBY on Facebook
Follow YIMBY’s Twitter for the latest in YIMBYnews

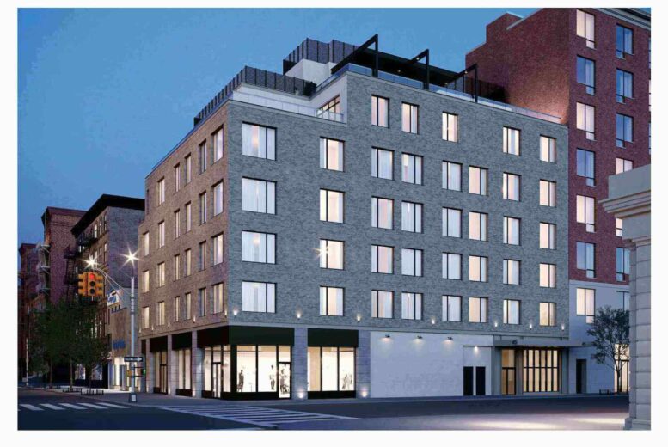
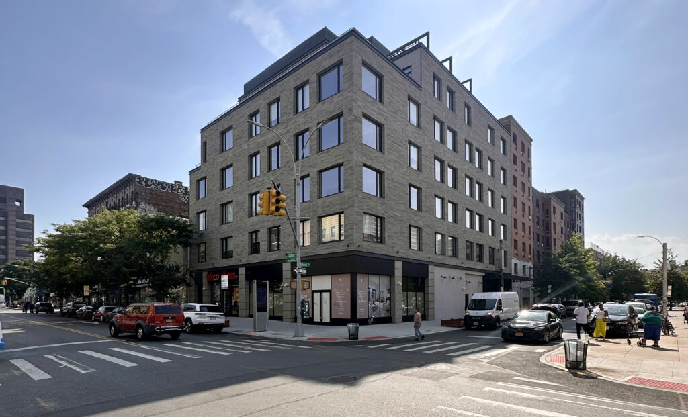
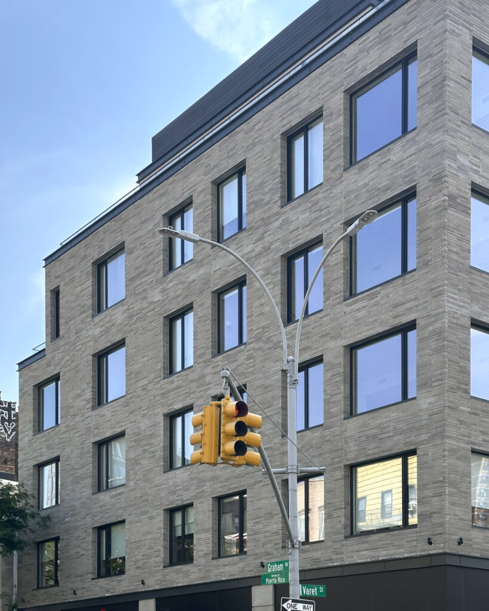
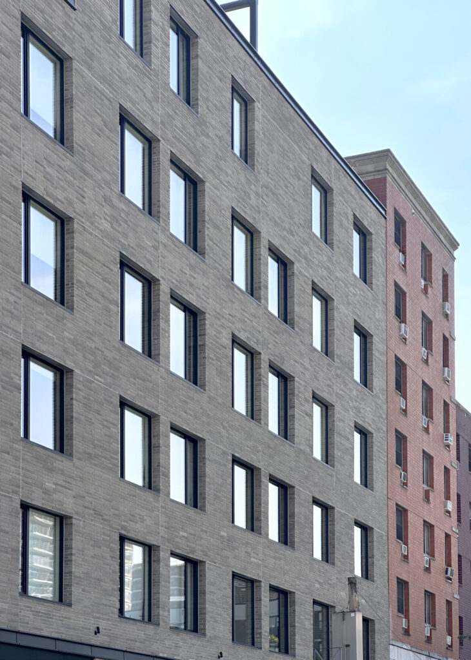
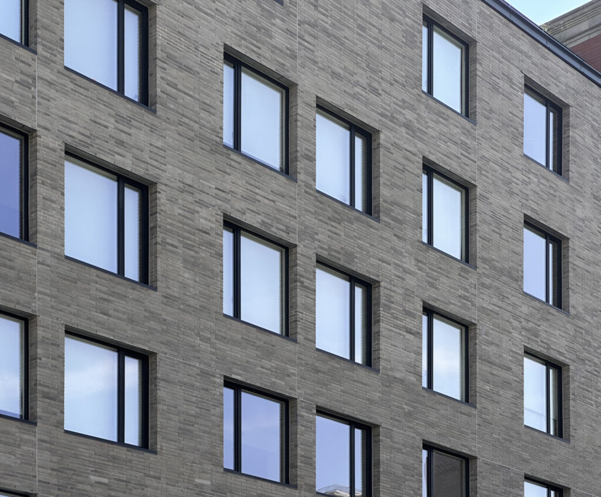
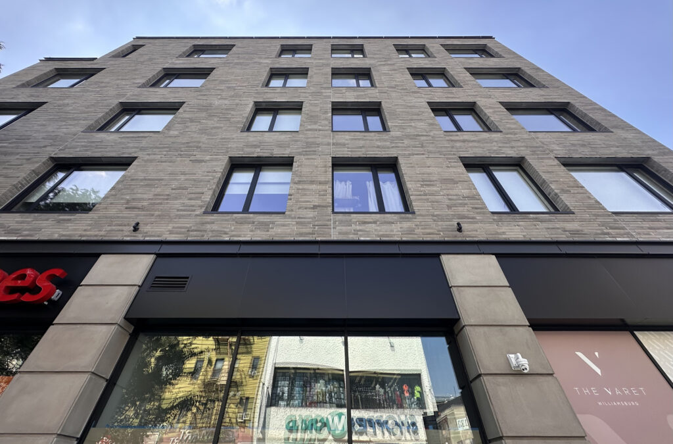
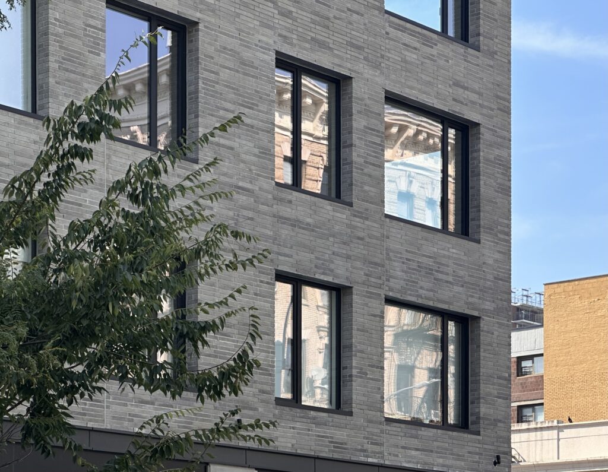
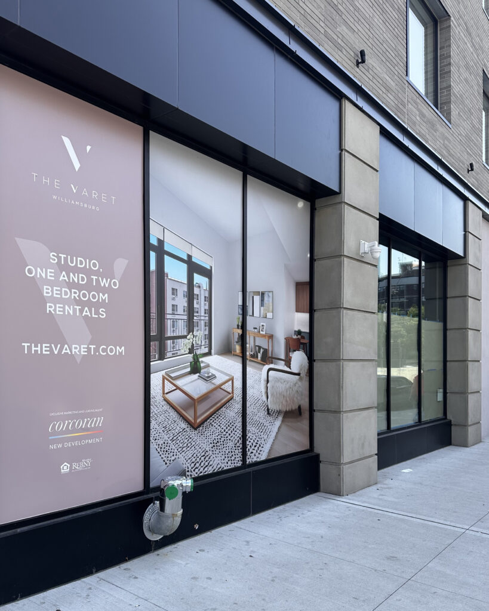
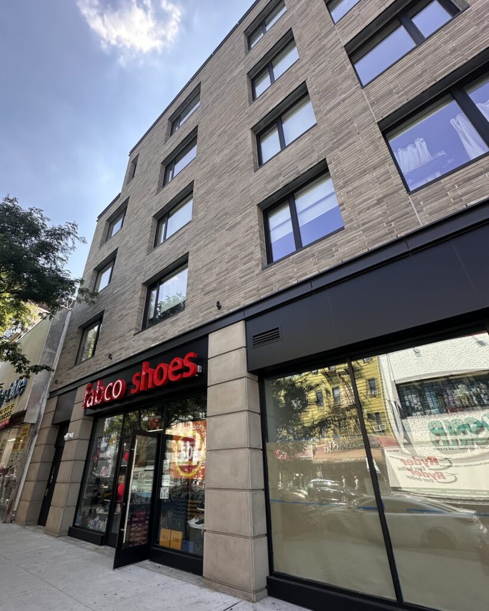
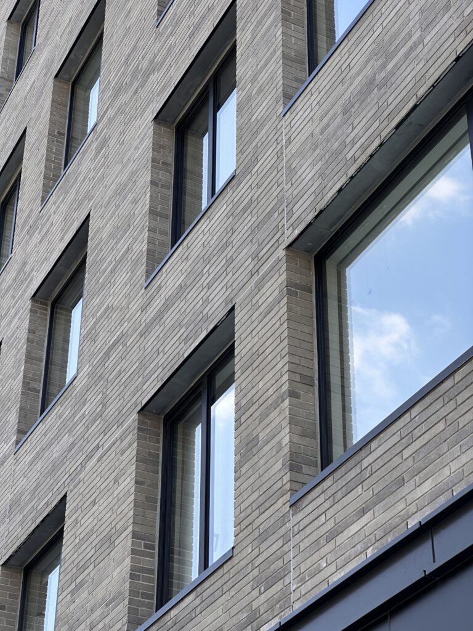
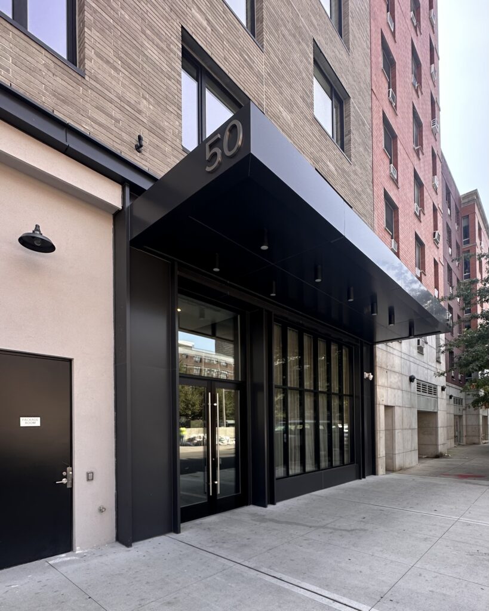
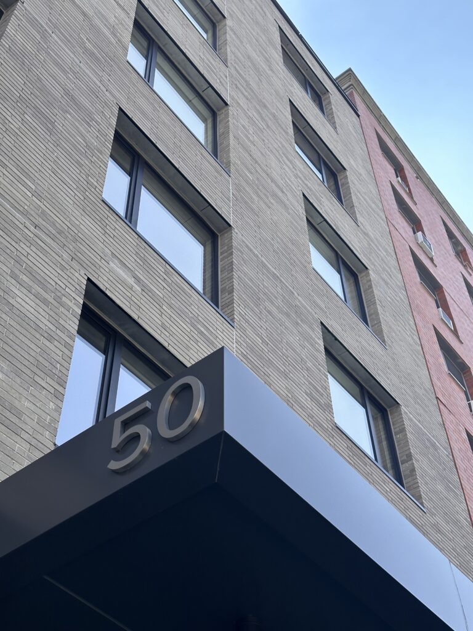



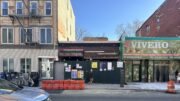
Looks good
Solid addition to this neighborhood.
Where’s my low income housing apartment
Pets are allowed!! It is very attractive for people who love dogs and cats: Thanks to Michael Young.