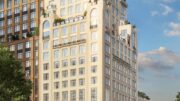The Bard Graduate Center has submitted a proposal to the New York City Landmarks Preservation Commission (LPC) for the renovation and expansion of 8 West 86th Street, a four-story building on Manhattan’s Upper West Side. Designed by Susan T. Rodriguez Architecture and Design, the project involves the refurbishment of the structure’s exterior, the construction of one floor and a green roof above its parapet, and the expansion of its rear yard. The property is located between Central Park West and Columbus Avenue.
The building was originally designed in 1908 by architects Taylor & Levi. The proposal outlines extensive refurbishment to the exterior, including the restoration of the limestone façade, repair of the slate roof, and replacement of its windows. The rooftop expansion is planned to include mechanical enclosures hidden from street view. The rear yard expansion, if approved, would house oversized art collections
The building’s interiors plan to be transformed into a space that better supports the Bard Graduate Center’s object-based approach to learning. The updated interior layout would include galleries for exhibitions, research areas, classrooms, and collection workrooms. The proposal also highlights plans for improved accessibility, with new egress routes and an accessible main entry.
The BGC’s collection would support students in both Masters and PhD programs in decorative arts, design history, and material culture. The building plans to house a diverse collection of objects, including textiles, ceramics, and architectural elements.
The public hearing is slated to take place today, September 10.
Subscribe to YIMBY’s daily e-mail
Follow YIMBYgram for real-time photo updates
Like YIMBY on Facebook
Follow YIMBY’s Twitter for the latest in YIMBYnews









This Georgian Revival house is rather fussy. The pediment of the central dormer is a hoot. The house is an obvious “holdout” from a more gracious era prior to the spread of apartment buildings. I suppose the project might be called “facadism,” but no tall building is being placed on top or behind it.
These old, inefficient red brick buildings should be torn down for a new 100 story glass box.
Based on this tiny lot, it would result in a

100 story glass enclosed ELEVATOR SHAFT & STAIRWELL!
I sense an imposter
I like it, and it is great that they are lowering the first floor entry to make the building accessible.
Why not convert it back into a single family home. What do you think they could get for it, $30M?
No doubt—build a bespoke building somewhere else for $20M and endow the rest!
Judging from the one on 69 street with a swimming pool, more like 80 million. This one is larger and better block.