A teaser video has been released with new renderings of 255 East 77th Street, a rising 36-story residential skyscraper in the Lenox Hill section of Manhattan’s Upper East Side. Designed by Robert A. M. Stern Architects with Hill West Architects as the architect of record and developed by Naftali Group, the 500-foot-tall structure will span 170,481 square feet and yield 62 condominium units, as well as 3,861 square feet of retail space, two cellar levels, and 33 enclosed parking spaces. The property is alternately addressed as 1481 Second Avenue and located at the corner of Second Avenue and East 77th Street.
The main rendering above shows the multifaceted crown of the building, featuring a symmetrical design with oversized floor-to-ceiling windows framed with light mullions, setbacks lined with glass and metal railings, a large central terrace surrounded by columns and landscaping, and the mechanical bulkhead adorned with decorative panels and narrow vertical ventilation grilles. Additional pocketed terraces with arched cutouts can be seen at the bottom of the image.
The below image shows an angled perspective of the western corner of the upper floors, looking south toward the East River with the Queensboro Bridge in the background, with a closer look at a private terrace.
The next two images showcase the set of arched windows around halfway mark of the skyscraper. Shallow balconies will sit outside the windows, accessible from the building’s indoor swimming pool room. This same feature is also found in RAMSA’s nearby residential tower at 200 East 83rd Street along Third Avenue.
The last two images depict the main entrance along East 77th Street, where a dark metal canopy hangs from the arched portal flanked by two large light fixtures mounted to the stone façade. The tree-lined sidewalks will feature new garden beds with decorative railings. Reliefs of leaves are embedded in the stone cladding over the recessed ground-floor windows for the commercial frontage that will wrap around Second Avenue.
The below diagram shows 255 East 77th Street in its entirety, looking at the southern corner of the tower. A full-scale rendering of the whole skyscraper, along with a list of residential amenities and interior renderings, has yet to be revealed.
The closest subway from the site is the 6 train at the 77th Street station two avenues to the west.
255 East 77th Street’s anticipated completion date is slated for fall 2026, as noted on site. Imagery from the video can be viewed on Naftali Group’s website.
Subscribe to YIMBY’s daily e-mail
Follow YIMBYgram for real-time photo updates
Like YIMBY on Facebook
Follow YIMBY’s Twitter for the latest in YIMBYnews

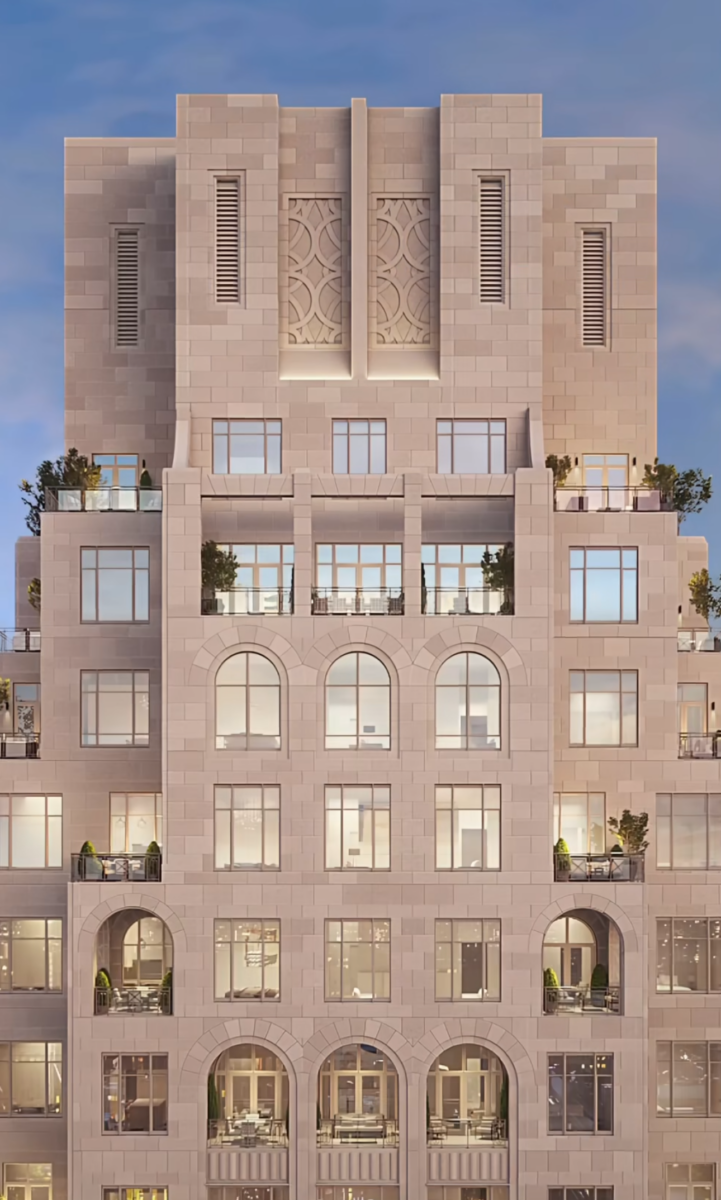
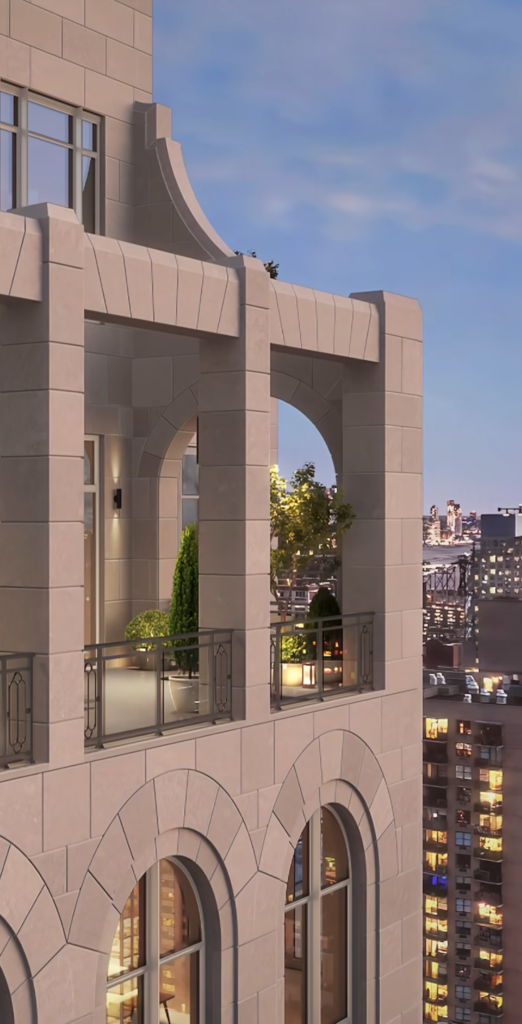
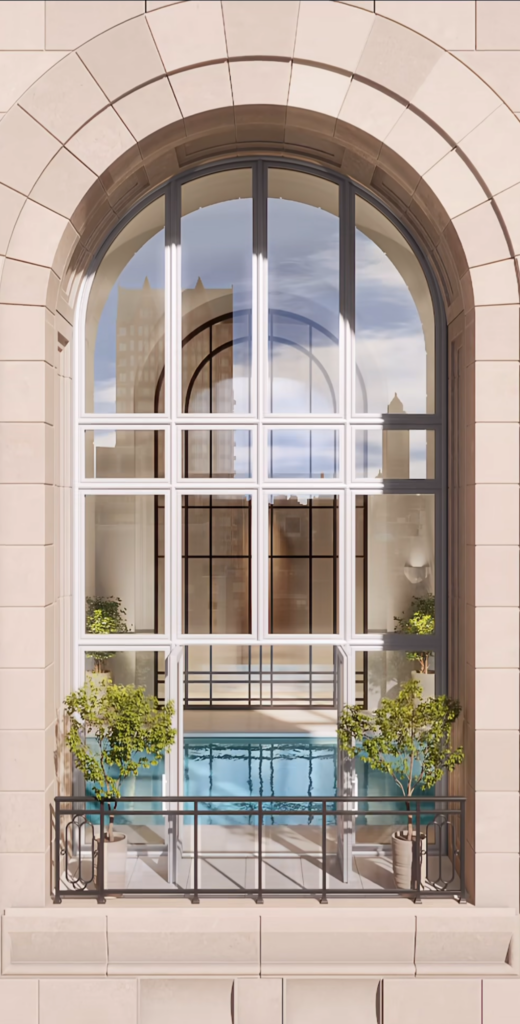
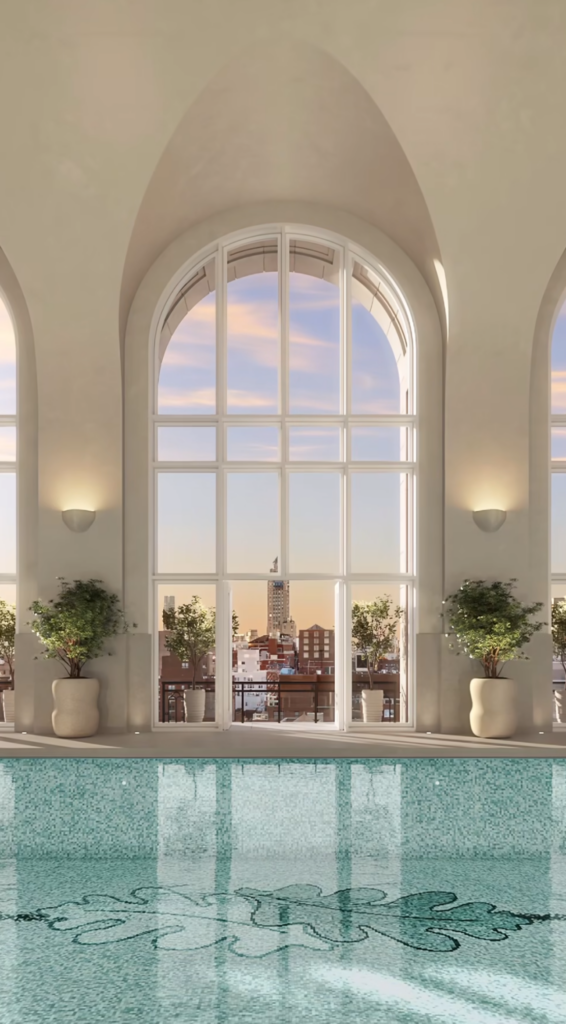
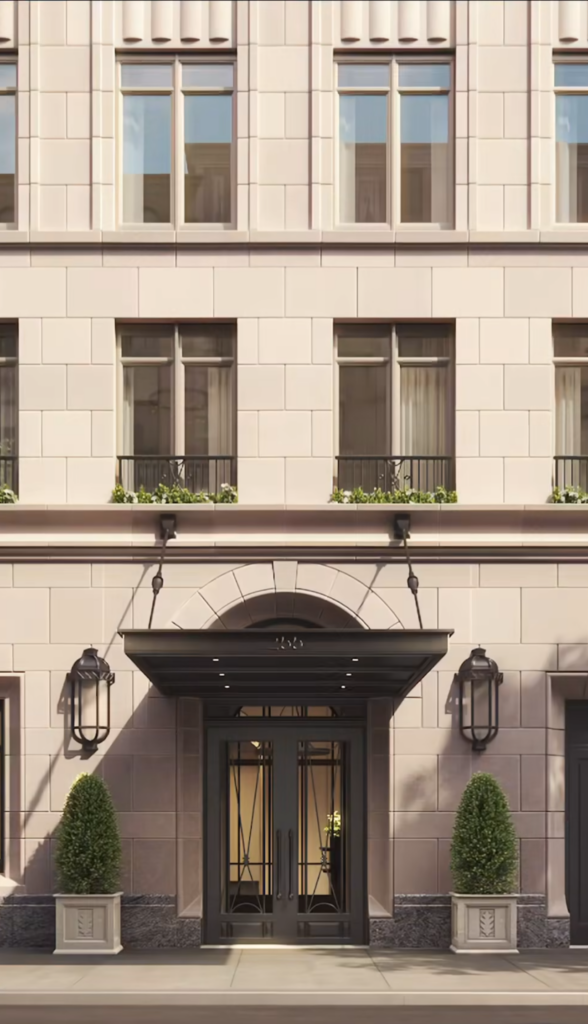
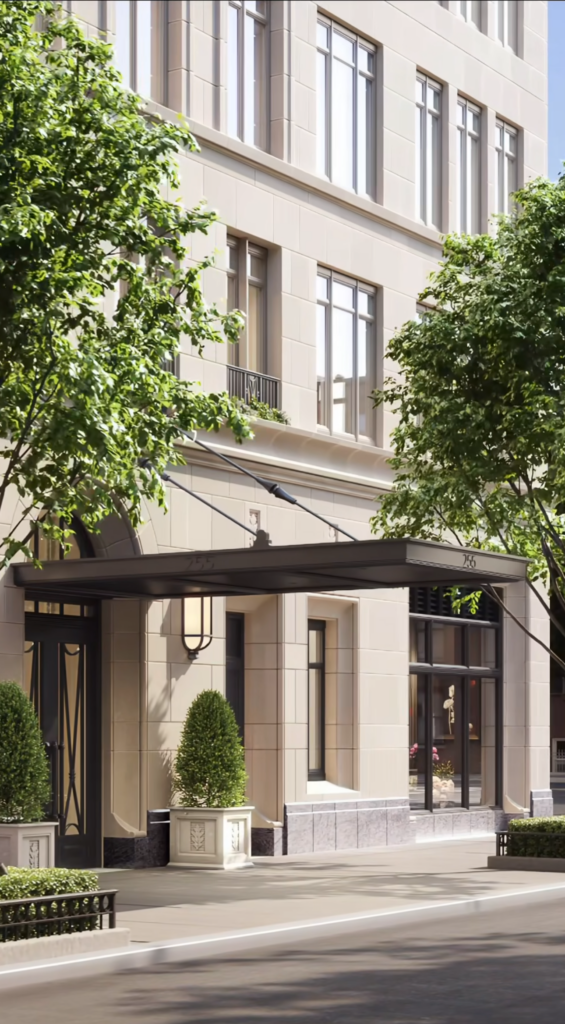
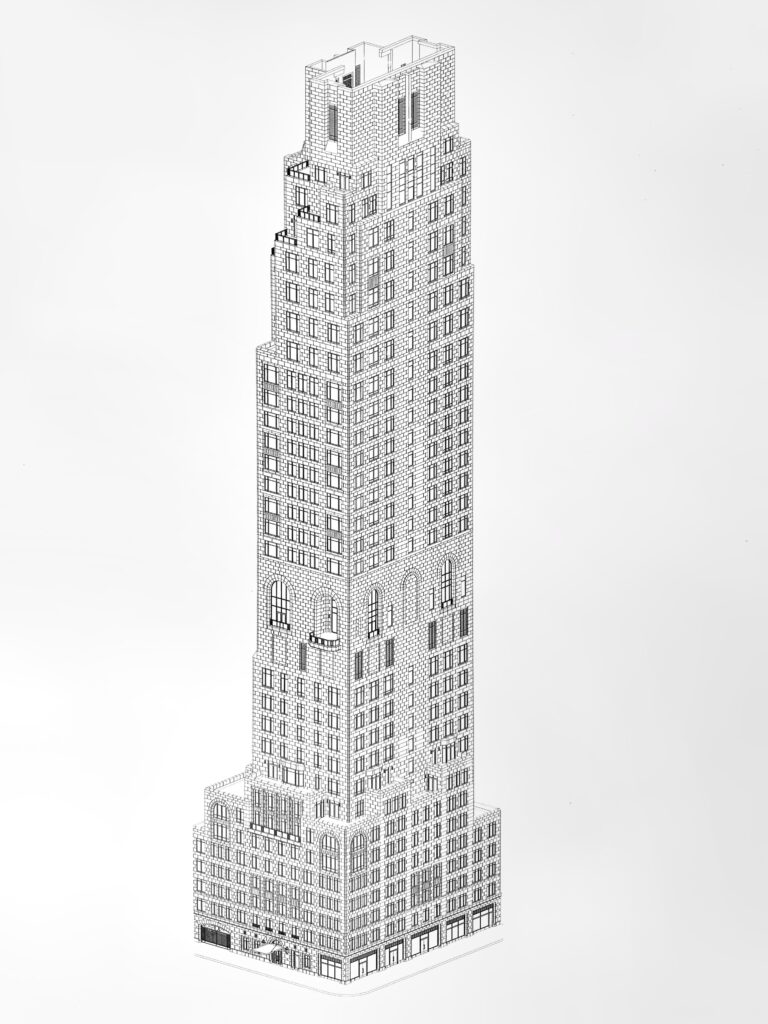
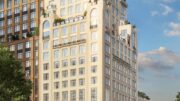

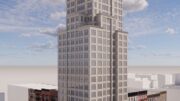

The UES is turning into one big Robert Stern Mosoluem…
I love the guy but it’s getting a little boring over there.
Although I agree with you, most architects are one trick ponies.
It’s probably okay because they are spread out over a wide area. Across from or next to each other on the same block or at the same intersection would be a bit much, but many of the large pre-war apartment buildings on the UES and UWS have very similar looks. A lot of the same can work. We have thousands of brownstones and tenements that essentially look similar, though with larger buildings, it can get boring.
I disagree, it takes away from the damage of the butt ugly brutalist era
Stop with the same look . Time for change.
I prefer RAMSA over the current mostly dull old buildings in UES (or UWS)
By old and dull, do you mean the ones from the 1950s to 1980s?
Because I wouldn’t say the prewars are dull, especially the ones from about 1929 to 1941
I said “mostly” because some brick buildings do have interesting details, at least around the roof or entrance, but most don’t.
I do agree that earlier brick buildings (say, before 1940) tend to have more interesting details and craftsmanship, my favorite being Alwyn Court at 911 7th Avenue built in 1909
I tend to agree…..
But look at us….
Complaining about a top-shelf RAMSA project cause they’re getting to repetitive. It’s really pretty humorous.
I guess all the Lenox Hill administrators can live here.
Well, it’s not yet as bad as the ubiquitous glass box or mid-century white brick building. But a quality red brick with stone trim would be a welcomed change next time.
Red brick buildings tend to be ugly for very tall buildings. In fact, I cannot think of any high-rises (>30 floors) in Manhattan that have red brick buildings and charming
Prewar apartment buildings in general were rarely that tall
But there are plenty of nice red brick 15 to 20 story buildings, such as 20 5th Ave
to me, 20 5th ave isn’t pleasing to see, nor does it have any significant architectural or historical value. There can be tall beautiful non-red brick buildings like 110 E 42nd st that has beautiful details at the entrance and/or roof.
or take a look at 5 Tudor city. What you said is nice is just mostly rectangular brick building without any architectural details but there are some old brick buildings with beautiful statues or details.
Love Tudor City—seems impossibly romantic and beautiful!
I respectfully disagree, it is an unusual and beautiful building.
It is currently under a sidewalk shed, though.
lowell, what part of 20 5th ave stands out for you? Does it have any interesting architectural details or historical meaning? I’m respectfully curious
It has casement windows, chamfered corners, band courses featuring fasces and Greek Keys, Art Deco flowers carved about the entrance, antefixes above the secondary entrances, and a reeded granite base.
lowell, thanks – I finally do see some key points. But overall the building doesn’t look charming to me, personally speaking. Reeded granite base is mostly a gimmick that brick buildings do to look more luxurious and they just show they admit granite is more appealing but just too expensive to put for the whole walls
TIMELESS ELEGANCE.
I wouldn’t mind seeing a few dozen more of these buildings on the UES, as long as they are replacing dilapidated structures or ugly postwar white-bricks. Saying there are too many is like saying there are too many brownstones in Brooklyn.
The postwar red bricks are even uglier for some reason. The kind with cheap looking variegated bricks and marble bases
By contrast of the RAMSA buildings, the alternative is the “DUBAI ON THE HUDSON”, with a proposed Wynn complex of additional generic glass clad towers, thus creating a WINDEX CITY!
Yea I find those earlier comments to be ridiculous. If they’re complaining about the price tags then yea I get it but about the architecture? non-sense.
It needs a few Greek columns and pyramids to add to the mish-mosh.
When I saw the arch must think of this developer, even after turning on the light inside: Thanks.
You can never have too much RAMSA. In fact, RAMSA is working overtime to keep New York City classy with pre-war architecture that its know for around the world. All should be grateful.
It’s a beautiful building being built by a high end developer-