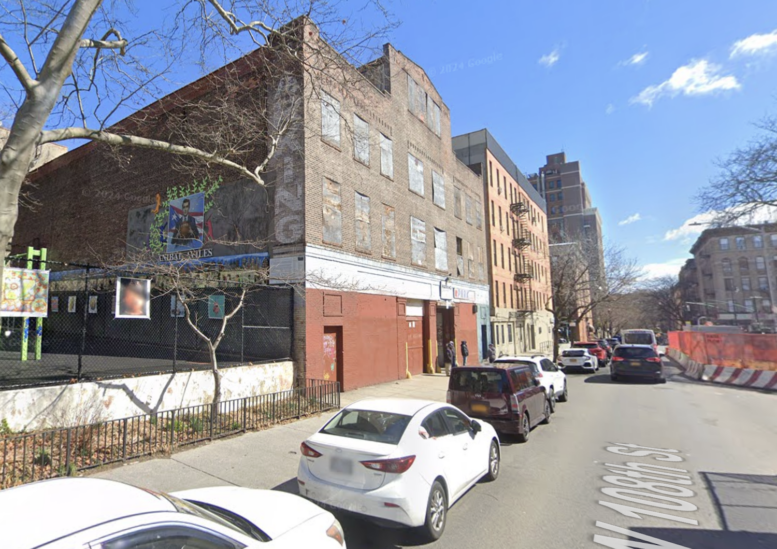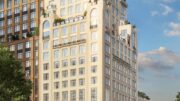Permits have been filed for a 12-story mixed-use building at 105 West 108th Street on Manhattan’s Upper West Side. Located between Columbus and Amsterdam Avenues, the lot is near the Cathedral Parkway-110th Street subway station, serviced by the B and C trains. Paul Freitag of West Side Federation for Senior and Supportive Housing is listed as the owner behind the applications.
The proposed 122-foot-tall development will yield 52,721 square feet, with 38,703 square feet designated for residential space and 14,018 square feet for community facility space. The building will have 84 residences, most likely rentals based on the average unit scope of 460 square feet. The concrete-based structure will also have a cellar and a 30-foot-long rear yard.
Dattner Architects is listed as the architect of record.
Demolition permits have not been filed yet. An estimated completion date has not been announced.
Subscribe to YIMBY’s daily e-mail
Follow YIMBYgram for real-time photo updates
Like YIMBY on Facebook
Follow YIMBY’s Twitter for the latest in YIMBYnews






Could have a much larger, nicer building at this location right near Central Park.
NYC has something called zoning. Look at neighboring buildings
That garage has been a boarded up dump for years. Good riddance.
“average unit scope of 460 square feet”
So these will mostly be studios and 1 bedrooms, and that’s a good thing with about a quarter of NYC households having a single occupant.
Yes yes I like it. Thank you
The garage is boarded up because they are cars park on each floor. There are three schools in the neighborhood and Staff parks their car. There is not a junk garage. They have to cover those windows, but it’s an ongoing garage.