Excavation and pilings are progressing at 29 Wythe Avenue, the site of a four-story office building in Williamsburg, Brooklyn. Designed by Archimaera Architecture and developed by Double U Development, the 78-foot-tall structure will yield 38,813 square feet with a loading berth, 130 enclosed parking spots, and a cellar level. The property is bound by North 14th Street to the northeast, Wythe Avenue to the northwest, and North 13th Street to the south.
Recent photographs show a team of excavators, piling machines, and other construction equipment steadily transforming the parcel for the upcoming foundations. Earthwork should continue for the next couple of months.
The following axonometric diagram of 29 Wythe Avenue posted to the construction board depicts the building’s northern corner at the intersection of Wythe Avenue and North 14th Street. The four-story structure is shown enclosed with floor-to-ceiling windows across much of its exterior, with a convex glass column at the location of the main entrance on the northwest elevation along Wythe Avenue. This column is featured in the rendering in the main photo from the developer’s website, which depicts the façade clad in glossy green tile.
The most distinctive design element is the open-air loggias that appear to span across the entire second story. In the renderings, these appear to feature half-height walls adorned with hanging vegetation. A setback at the fourth floor creates space for an expansive terrace, and the building culminates in a series of bulkheads in the rear southern corner.
The below rendering from commercial real estate listing site Showcase.com closely resembles the diagram above, with addition of a sloped glass canopy and metal structure on the upper levels.
The outdated renderings below show three former iterations of 29 Wythe Avenue by Archimaera Architecture from several years ago. The first two would have featured distinctive sloping brick façades with a curved corner and broad arches at street level, while the third featured a design that evoked the cantilevering balconies and diagonal lower structure of the nearby William Vale hotel.
The L-shaped site was formerly occupied by a low-rise warehouse that was demolished in 2019.
The nearest subways from the property are the G train at the Nassau Avenue station and the L train at the Bedford Avenue station.
29 Wythe Avenue’s anticipated completion date is slated for spring 2026, as noted on site.
Subscribe to YIMBY’s daily e-mail
Follow YIMBYgram for real-time photo updates
Like YIMBY on Facebook
Follow YIMBY’s Twitter for the latest in YIMBYnews






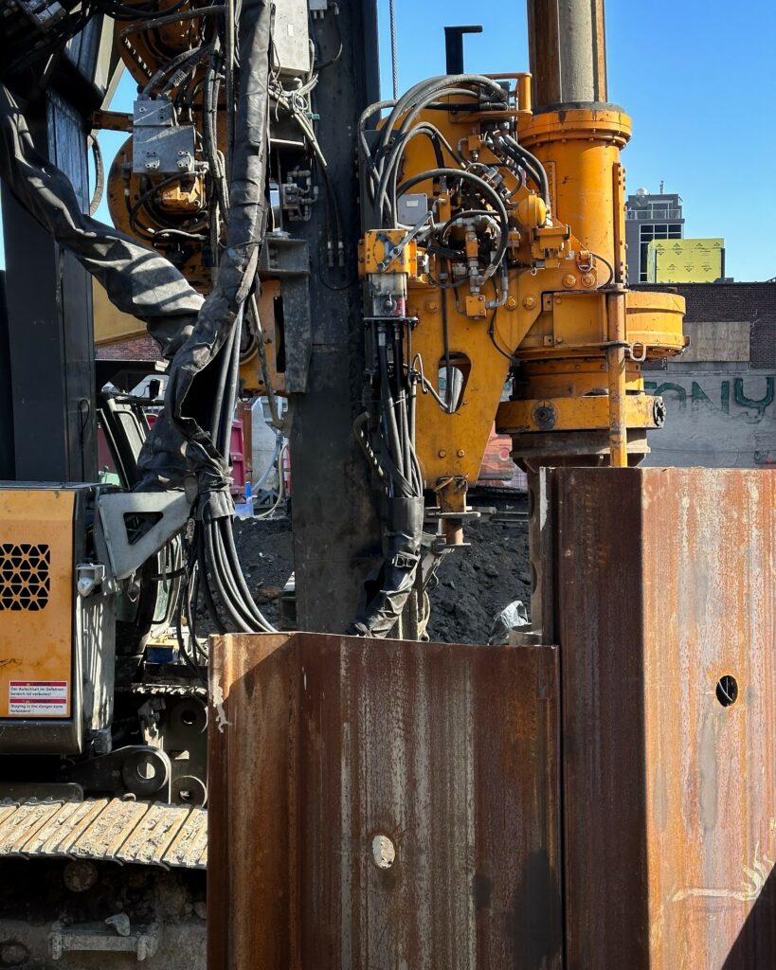
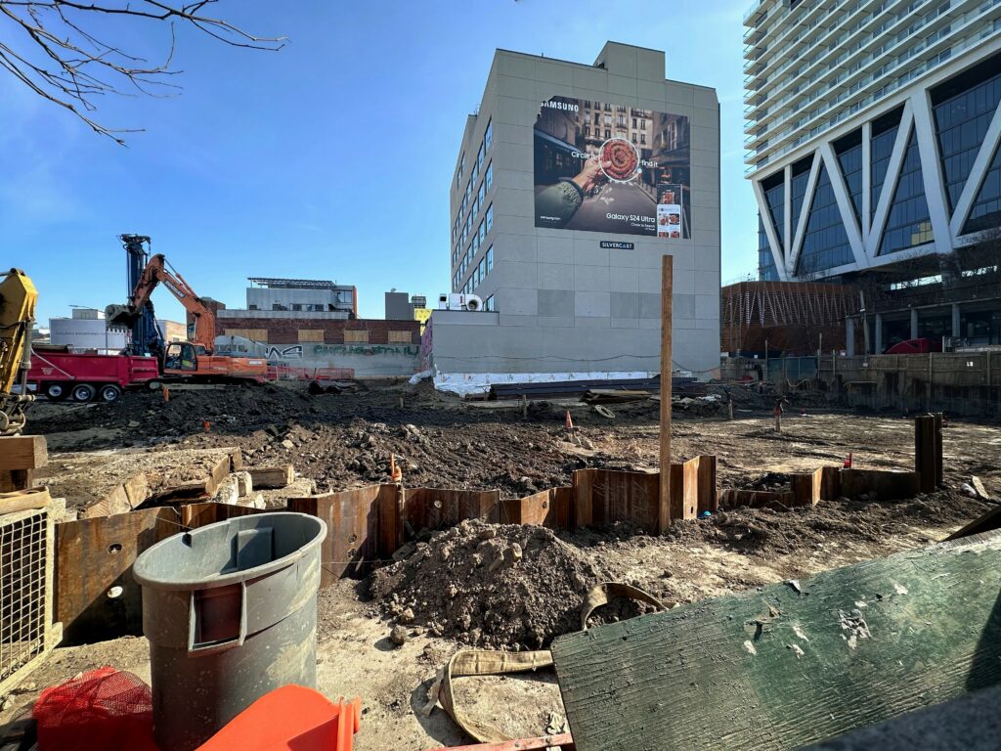
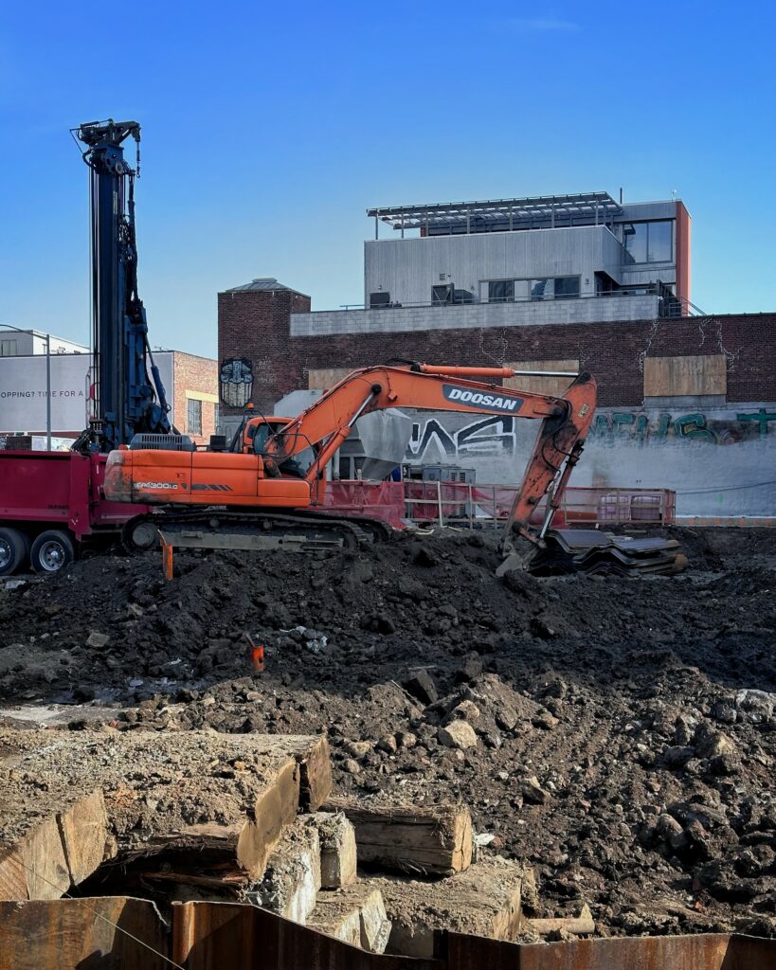
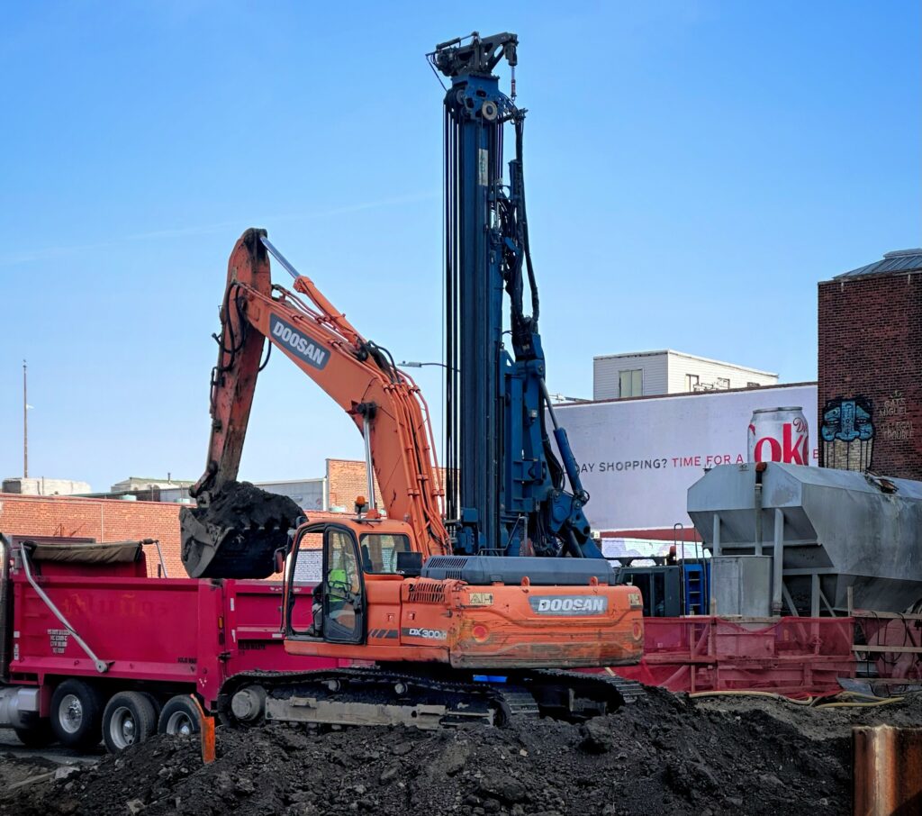


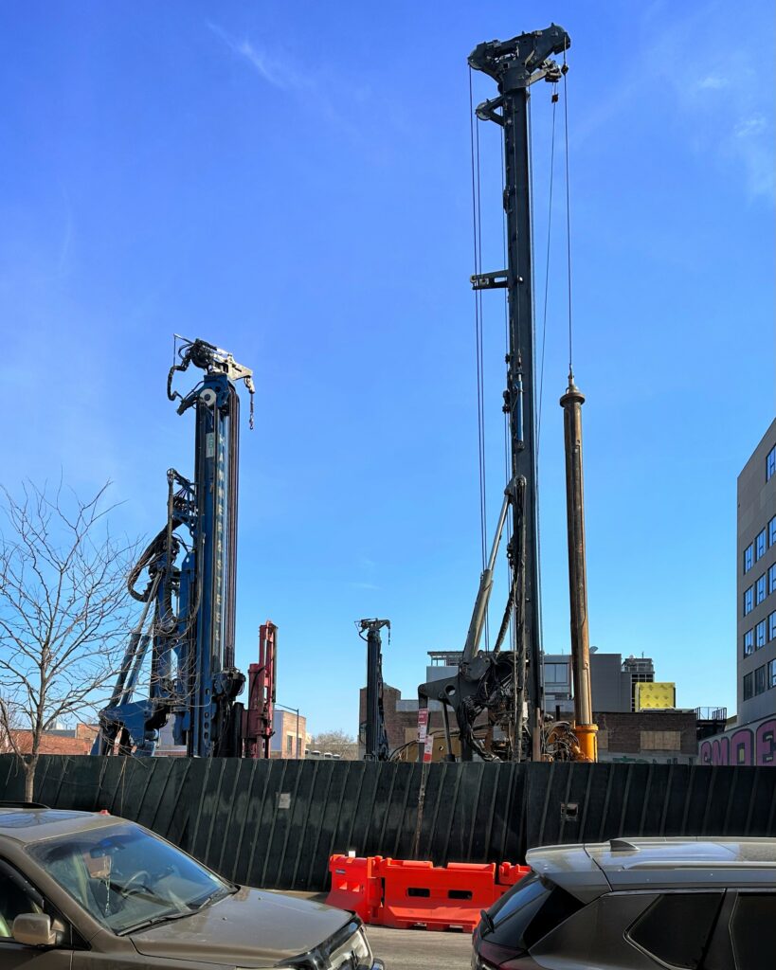









What a refreshingly beautiful building.
Wow, can we build all three designs?!
This is all really strange. The Showcase.com rendering looks like this is to be a multiple restaurant/bar venue, which may still be the case. Lots of parking…
Without an already signed tenant, the office space seems odd. The sloped brick rendering is the most interesting design, but unfortunately it’s not to be.
Either of those brick designs would have been fabulous here, but instead we get this heap. The “most distinctive design element” on the second floor appears to be a parking garage.
Why’d they scale and dumb down this project so aggressively?
I’d take any of the three previous iterations over the rainforest cafe that’s apparantly getting built.
Mind boggling that office space is being built in this area, or Williamsburg in general. Look at how leases the Domino Sugar Factory is, or the building across the street…
Neighborhoods evolve. The city is alive.
Latest render has Cyberpunk 2077 vibes. The curved brick design is the coolest looking of the bunch.