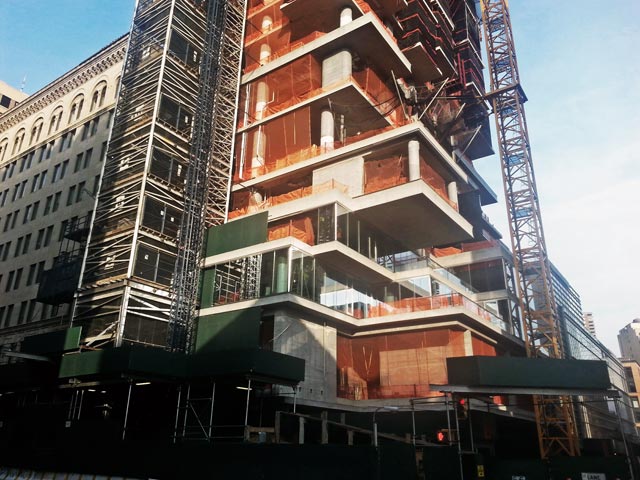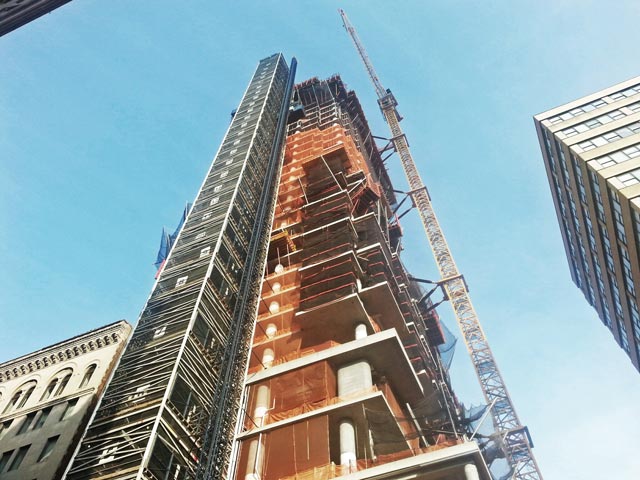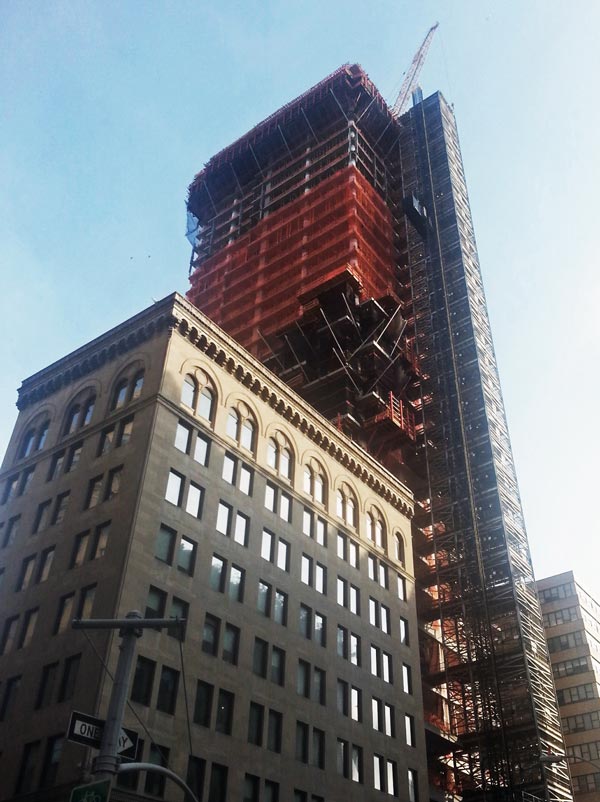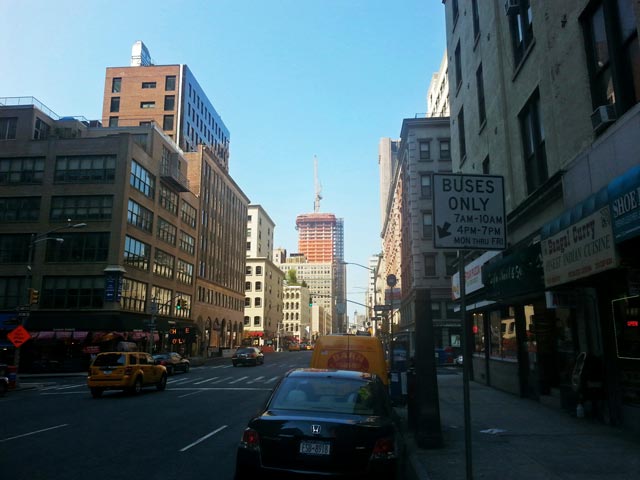The latest construction photos of 56 Leonard show progress at all levels of the tower; the superstructure continues to rise, balconies are spiraling up what’s already been built, and glass installation is underway along the first few floors. Hines and Alexico are the developers, and Herzog & de Meuron are the project’s architect.
Glass for 56 Leonard may be the most notable addition, and will ultimately define the building’s aesthetic, alongside the balconies and concrete reveals. The enormous floor to ceiling panes are extremely reflective, and when combined with light playing off the concrete, the tower’s appearance will appear to change throughout the day.
Balconies are also a notable addition, and are being added in piecemeal fashion following the ascendance of the greater superstructure. While the mid-sections of 56 Leonard had initially appeared to be less exciting than the cantilevered base, that will not be the case, as the latest photos make clear; even with relatively regular floor-plates, the building will seem to shape-shift for the duration of its rise.
56 Leonard is roughly 5/8ths of the way up, having recently crossed the half-way mark. The top floors have ceilings over 17′ tall, and the uppermost levels will be just as complicated as the cantilevered base — though the new contractors seem to have a much better grip on things than the old, which should ensure a race to the finish line.
Completion of the 821′ tall and 60-story tower is expected in 2016.
Talk about 56 Leonard on the YIMBY Forums
For any questions, comments, or feedback, email [email protected]
Subscribe to YIMBY’s daily e-mail
Follow YIMBYgram for real-time photo updates
Like YIMBY on Facebook
Follow YIMBY’s Twitter for the latest in YIMBYnews





