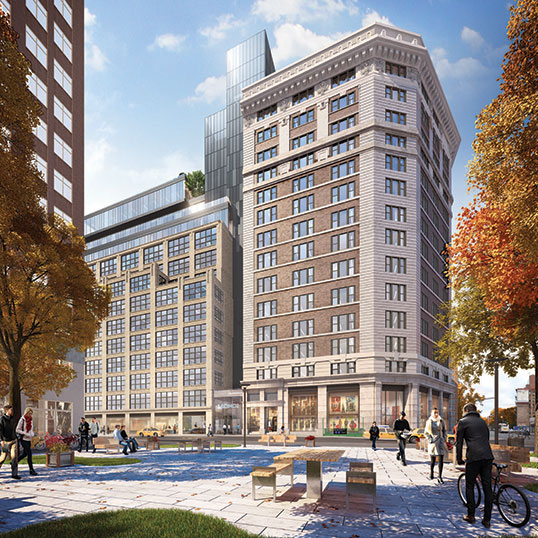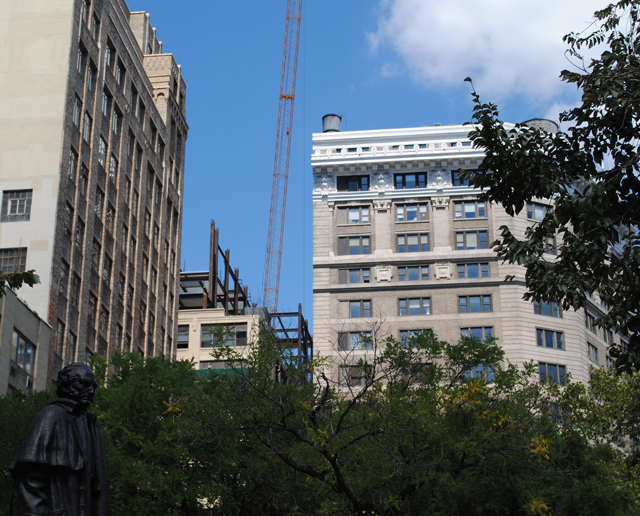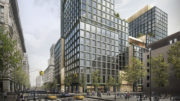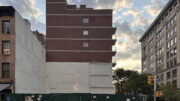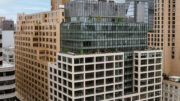YIMBY had the first look at One SoHo Square, an adaptive reuse project fusing two pre-war buildings – 233 Spring Street and 161 Sixth Avenue – into one office complex in Hudson Square (sometimes called West SoHo). And now, we have another rendering via developer Rockpoint Group’s website, depicting the future building during the daytime as viewed from Spring Street.
The redevelopment will pile three extra stories, with 66,000 square feet of space, onto the Spring Street building, while connecting the two structures with a glassy wedge, housing the mechanicals, plus a new entrance at the bottom, between the two old structures.
The project takes advantage of the booming demand for office space in Midtown South. Traditionally the heart of the district and area with the highest rents was the corridor between Union and Madison Squares, but the pull of Brooklyn and higher rents uptown has pushed companies farther downtown, leading to three-digit rents at the top of 51 Astor Place, a price point that was formerly reserved for trophy towers in Midtown East.
At One SoHo Square, asking rents start in the low $70s per square foot, which is the same ballpark as the gleaming new towers at the World Trade Center and Hudson Yards. But unlike those areas, new office properties in Hudson Square will be paying their full tax bills, and did not require the city to foot the bill for additional infrastructure investments.
Gensler is helming the design, and the new One SoHo Square should open about a year from now.
Talk about this project on the YIMBY Forums
For any questions, comments or feedback, email [email protected]
Subscribe to YIMBY’s daily e-mail
Follow YIMBYgram for real-time photo updates
Like YIMBY on Facebook
Follow YIMBY’s Twitter for the latest in YIMBYnews

