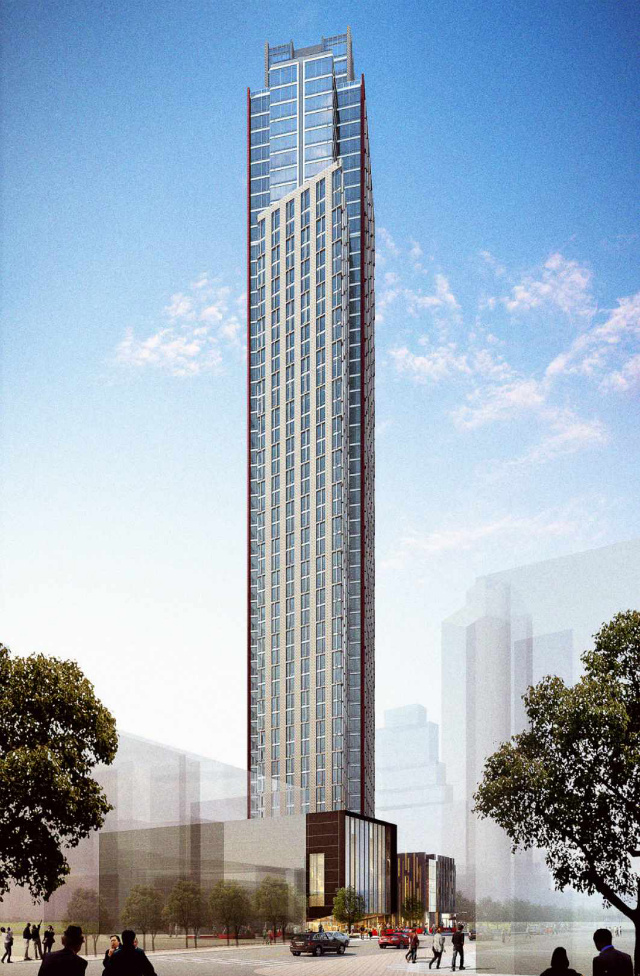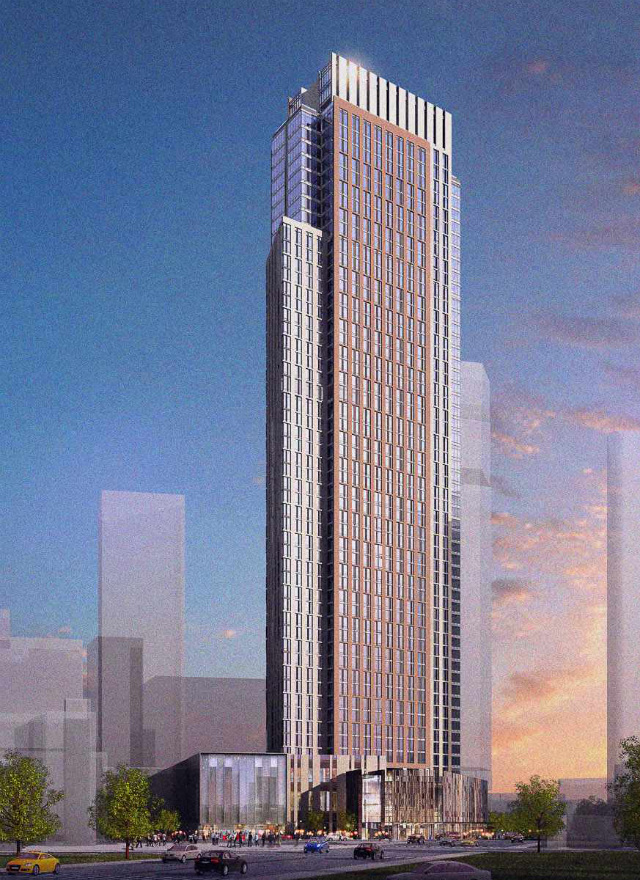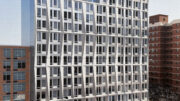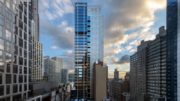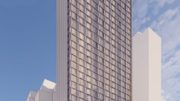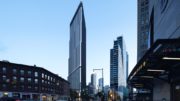We’ve already seen a few renderings of 250 Ashland Place, a 52-story mixed-income tower soon to rise in downtown Brooklyn, but YIMBY’s come across another image, this one depicting the building’s south façade, as it will be seen from Lafayette Avenue.
The light brick façade will still have floor-to-ceiling windows, but without the irregular pattern of the Ashland Avenue face. Luckily it maintains the clean look of the other released renderings, with no unsightly PTACs below the windows.
The project was given the final go-ahead in December, when the Gotham Organization and DT Salazar Inc. closed on $278 million in financing for the tower.
Designed by FXFowle, 282 of the 586 units – ranging from one- to three-bedrooms – will be let at below-market rates. (The income brackets for the “affordable” units will max out at between around $50,000 and $140,000 for families of four, with no very low income or supportive units included.) There will also be 8,000 square feet of office space and 10,200 square feet of retail facing Fulton Street.
Groundbreaking was earlier this year, and upon completion, the tower will stand among the tallest in Brooklyn, rising 568 feet to its roof.
Talk about this project on the YIMBY Forums
For any questions, comments or feedback, email [email protected]
Subscribe to YIMBY’s daily e-mail
Follow YIMBYgram for real-time photo updates
Like YIMBY on Facebook
Follow YIMBY’s Twitter for the latest in YIMBYnews

