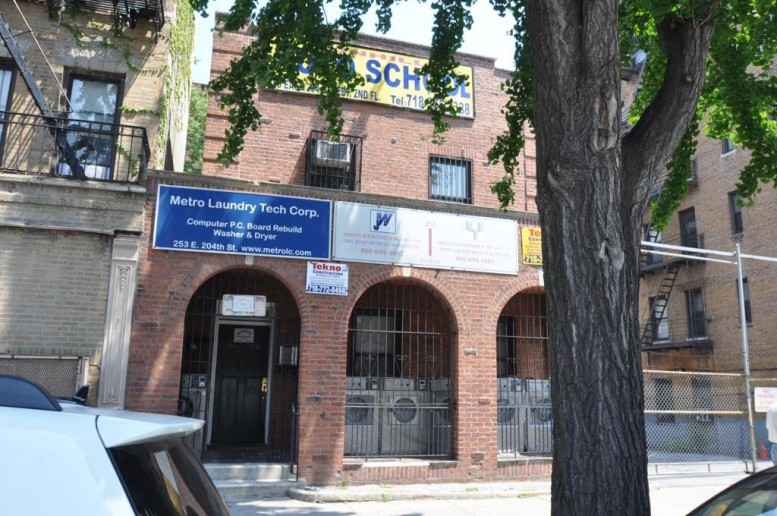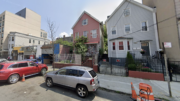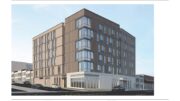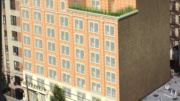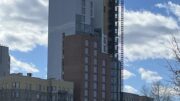Market-rate projects in the northern Bronx are generally pretty small, topping out at three or four stories and 10 or 12 units.
But every once in a while, a market-rate builder snags a decent-sized lot with generous zoning in one of the neighborhoods near Bronx Park. Yesterday we spotted applications for one of these developments at 253 East 204th Street, between East Moshulu Parkway South and Grand Concourse in Bedford Park.
A two-story brick commercial building will bite the dust for a 12-story apartment building. The 120-foot-tall structure will hold 40 apartments, stacked on top of 4,385 square feet of commercial space. Those 40 units will be divided across 39,934 square feet of residential space, and average units will clock in at just under 1,000 square feet. The large units signal that these may be condos, or three-bedroom rentals big enough for families.
The second through fourth floors will hold four units each, followed by three units per story on through the 12th floor. The cellar will have a nine-car garage, but zoning doesn’t require any parking in this case.
The developer is Zdzislaw Czerny, who’s based on East 12th Street in the Village, and Manhasset-based engineer Simon Fouladian applied for the permit.
Czerny picked up the 6,200-square-foot property last year for $1,050,000, or just $23 per square foot of what he’s planning to build.
Bedford Park is zoned R8, which allows relatively high-density buildings and doesn’t impose height limits. We’ve seen several developments filed there over the past year, from a big affordable project at Ursuline Bedford Park Convent to smaller market-rate buildings.
Subscribe to YIMBY’s daily e-mail
Follow YIMBYgram for real-time photo updates
Like YIMBY on Facebook
Follow YIMBY’s Twitter for the latest in YIMBYnews

