With the soon-to-be 777-foot-tall 45 East 22nd Street now climbing quickly into the Flatiron District’s skyline, YIMBY sat down with developer Bruce Eichner to discuss the building’s progress, the surrounding neighborhood’s rapid evolution, as well as what else might be on the horizon for Continuum. YIMBY in bold.
Where is the building at today in terms of construction?
Today they’re pouring the 35th floor.
This is supposed to resemble a champagne flute, correct?
It was described that way because the top of the building is 105 feet wide while the base is only 75 feet wide. But I like the fact that the building has a distinctive top to it. One of the reasons so many tall buildings from the Art Deco period have managed to have legs is the elegance at the top. The buildings themselves are not so interesting, but the tops are pretty elegant.
What part of the building has been the most difficult? The cantilever, the podium, or the top?
From a design perspective, the most difficult part was the base, because the initial concept that Kohn Pedersen Fox came up with was a glass building. And I did not feel that that was appropriate for the Flatiron District. So the entire design process was interrupted by a difference of opinion between client and architect. I said look, I don’t think One Madison fits — I don’t think that’s an appropriate design solution. Now maybe One Madison may have gotten away with it because it faces 23rd Street. But 22nd Street is different.
So we spent two months looking through nineteenth century architecture — both in the United States and in Italy — because I wanted something not glass. And that’s how we ultimately came up with their suggestion of granite. And that was the most difficult part of the design process. But it was like a conversion — it’s like people who give up smoking and become zealots.
The architects so liked this, and the attention to detail — they sent a team of two people to China, to acquire and pick each piece of granite, and number it. So I have pictures in my office of the mock-up in China, already assembled and numbered, because the base is also non-linear — all the pieces are irregular. Which I like very much.
What do you think of the comparison to 111 Murray? Is 45 East 22nd a sibling?
That’s a question that I would ask KPF. Because they designed 45 East 22nd Street first, 100%. And then based on the reception they had, the developers at 111 Murray tasked the architects with a similar design. When you’re dealing with 45 East 22nd Street, it gives you more square footage higher up in the building. So how do you copy yourself as an architect without duplicating work?
Louboutin does red heels. He’s got a very distinct brand and it is what it is. If you look by and large at anyone’s collection, as a designer, it’s very difficult for them to get away from who they are. What I will say, is I really like the way 45 East 22nd Street meets the sky — I’d be less happy with how 111 Murray meets the sky. I think towers should have — it’s a very specific challenge in how they evolve at the top.
What’s the relation of One Madison to this project?
Obviously when Related took over the project, they decided not to do what the original developer was going to do, which was a 15-16 story thing by Rem Koolhaas. It was a funky design, but that’s one of the reasons why 45 East 22nd Street is the height that it is. At least part of the air rights for that, they didn’t buy, and I wound up purchasing the air rights from the townhouse that’s immediately adjacent to One Madison, which was going to be part of the Rem Koolhaas design.
One Madison was basically designed ten years ago. I didn’t think it had relevance as far as 45 East 22nd Street. The issue for me with 45 East 22nd was three-fold. One, I had a very narrow site, and how was I going to put something on the site, which is where the cantilever idea came from. The second idea was, who did I want to pick for the architect, how would that translate into the design, and how would I get something at the bottom of the building that fits into the neighborhood — when it’s 2015, and the tower will be glass. And then the third piece had to do with interiors, because the preponderance of what I saw in the market was very contemporary. White kitchens, white floors. I wanted to do something different, I felt that real estate always produces competition, and with competition, you can’t change the location of the product, but you can change the choices. This is, I believe, the only building in the city in which we offer three different colors for floors, and three different kitchen styles.
Do you have buyers who still have no interest in those finishes and want everything done custom?
One of the purchasers who bought three apartments and combined them, asked that the apartment be finished as a “white box.” They hired their own interior designer who wants to do everything. They didn’t want the floors or anything.
How big will the largest penthouse be?
I believe 7,000 square feet.
And it’s already listed?
Neither penthouse is listed.
Could they be combined for the choosy buyer? Look what happened at One Madison!
That would be an apartment of about 15,000 square feet.
Well Rupert Murdoch’s children will probably reproduce at some point. What better way to one-up dad?
Based on the sales at 432 and at One57, you are 100% right.
Everyone has apparently ignored the fact that there are now plans for three 700’+ buildings at the intersection of Fifth and 30th Street. Will those projects impact this development in terms of pricing, and do you think there’s too much going on up there?
First of all, Flatiron is Flatiron — it’s not 30th Street. People who are walking in this neighborhood, and what’s happening in terms of shops and restaurants — it’s such a cool neighborhood. I don’t see a building, or two buildings, or four buildings creating a neighborhood. All I’m doing is putting up a single very, very tall tower, but it’s in the middle of a neighborhood that’s evolving very quickly. Eataly’s going to expand, the Lego store — all of the stuff that’s going on, I don’t see that happening up there.
I lived between 37th and 38th on Park for six or seven years and nothing happened in that neighborhood. A couple buildings went up during that time but the feeling of the neighborhood didn’t change, the people didn’t change, they didn’t have Madison Square Park. I mean look at just the park over the last ten years — you can’t imagine what it’ll be in another ten. The crossing of Broadway and Fifth Avenue, and the events. I think that this is a one-off building and ten years from now it’ll be the same thing it was — I’m going to draw an analogy.
I built the Continuum in South Beach. After I built the Continuum, the city of Miami Beach got annoyed and they passed a 100-foot height limit on the beach. But the effect, while this neighborhood in effect has a height limit, it’s a height limit because there are almost no remaining options for development. There’s one building that’s 100% occupied by offices. And in order to do the tower that’s been discussed, you have to figure out how to penetrate those offices.
So let’s talk about that building. We have some fanciful renderings that are still floating around. Will it ever happen? Apparently it was designed to hold something substantial on top.
That was then, before the Building Department had revised its code so many times. I think it’s unlikely that you could put a very tall building there because of the amount of weight those columns would have to bear in order to deal with the height and wind. I think you’d have to penetrate the existing building and go all the way down to rock. That makes it less likely than more likely that someone is either going to allow their business operation to be interrupted for four years while someone is futzing around both going through them and then going on top of them. And you can’t build on top of an occupied building. So possible? Sure, but probable, I think not. But that’s the one site where I could possibly envision something.
Can we make it happen?
I think if it’s going to happen, it’s not likely in the near future for a couple reasons. Number one, the lenders are very concerned about supply of apartments that are north of $20 million. The second thing is construction costs have escalated dramatically.
What’s the total cost of 45 East 22nd Street?
It’s about $240 million.
This project illustrates a trend which is becoming increasingly apparent: cantilevers. You have to do all these crazy things to make use of space in New York as we have so little FAR remaining. Do you see architecture taking on crazier forms as we have to cope with the lack of room?
Absolutely. I think that if you go back just a decade, and certainly two decades, almost every design was a block-front — 63rd to 64th, etc. But there are no more block-fronts. And that’s one of the reasons all these tall buildings are happening — as the sites have gotten more constrained in size, people have gotten more creative regarding design and construction.
The other interesting thing is that going back eight years, when the market crashed, everyone was hoping to sell for $1,800 a square foot. And now that’s a conversion price. The craziest thing that happened was the change from 2007 to 2010 and what happened afterwards.
One of the consequences for that is the perception that you can pay the costs and premiums for the supertalls. The penalty of a cantilever is 20%+ just for concrete, not to mention time, and how expensive it is to build. To engineer the BMU, there’s a negative slope in the building — you have to figure out how to take something at a reverse angle from 777 feet up, and make it swing out and go down all the way to the base.
But you took math in high school, right?
I went to Stuyvesant High School and I did very poorly in math.
Well thank goodness for the BMU people.
You really want that to function correctly. But if I wanted to do this building in 2007, it wouldn’t have happened, because there was no price support — the actual cost of building this building, the hard costs, are north of $700 a square foot, which is an unheard-of number. For example, the cost to do a building like 1800 Park Avenue is $350.
Is this a union project?
Yes.
JDS tends to make fabulous product and they don’t use unions. Do you see yourself going in this direction in the future?
I think that Michael Stern is a fabulously talented guy. I had the good fortune to have him walk me through Walker Tower, and he did a spectacular job on a non-union building.
Agreed.
For the first time in the history of New York, 50% or more of the buildings under construction are non-union. That was never the case ten years ago. 1800 Park Avenue is going to be built non-union. The issue with 22nd Street was — I mean, I don’t know what Michael’s thinking is in terms of his project on 57th Street. But I was very concerned with building a complicated building. There are only three shops that could bid the job, only three concrete guys that could build the job. And once you get stuck with a union for a piece of it, you’re in for a penny, in for a pound. But I do think that the trend in the city is clearly going toward non-union, and what’s also happening is the union shops are opening non-union companies. So they are becoming double-breasted — you can go through the left door and use the union, or the right door, and use non-union. But the cost savings are large.
And you can see the cost savings in product like Walker Tower, where the savings are put back into the building and finishes. They just broke the price per square footage record Downtown, again. Some crazy number. How’s 1800 Park Avenue coming along otherwise?
The project’s 95% bought. But along the road, I’ve gotten three or four sets of guys that have come to me with substantial offers to buy the assemblage. And I haven’t decided what to do. We’re talking internally about what to do because I’m more involved in other projects — I think we’re going to do something very large in Downtown Miami. So I’m going, do I build this, or do I build that?
Do you have any other projects in the works for NYC?
I’m definitely going to do something in the affordable housing space in Brooklyn. I’ve been actively looking in Brooklyn for the last twenty months, and one of the very important initiatives this Mayor has articulated a need for, that has not yet happened, is the need to build 100% workforce housing ranging from 60-80% AMI. And I also think that there’s going to be another residential project in Manhattan — we’ve been talking to several non-profits that have excess air rights. And I think the only way my firm really competes is by doing something that’s a value-add strategy, versus some auction conducted by the major brokerage firms.
I also think land has gotten inflated to the point where it doesn’t make sense. I wouldn’t want to be buying at current asking prices.
A lot of people look at buildings like 45 East 22nd Street and say “That’s why we have an affordability crisis in NYC.” Can you explain why that is not true?
First of all, in order to truly deliver affordability, whether it’s affordability of rents or for-sale product — to truly be affordable, you have to get the land for nothing. Because nobody is borrowing less, no-one is building less. The only major thing that moves is your land cost. The city doesn’t really have any land left that it can give. So somehow one has to come up with a strategy that gets you on the campus of a non-profit, where you can basically lease land at a reasonable price. And then you can deliver affordability.
When you’re buying something in a free-market arena and you’re building a very elaborate Swiss watch which you’re paying a premium for — in order to sell or rent it, you have to build quality. And at the end of the day, 45 East 22nd is a one-off building — it has 83 apartments. There were two townhouses with tiny apartments previously.
So, in fact, this is actually increasing supply relative to what was there before.
Yes. And the fact is, New York is about neighborhoods. People on the West Side don’t want to go to the East Side, people Downtown don’t want to go Uptown. And Flatiron, with Madison Square Park, has become one of the prime neighborhoods where people want to live in New York. Between One Madison and this building — the two have 140 apartments. There are more apartments in one single tower on the 57th Street corridor compared to the two. It’s kind of hard to argue that these two buildings have such a huge impact.
But you also have to consider all the other new development in the neighborhood — 15 Madison Square West, etc.
Those buildings are at a different price-point. Literally, 35% less.
But that’s still more than One Madison initially went for?
Nope. The oddity of One Madison is that it actually sold for what the building proformered for originally.
Well that’s New York for you.
Subscribe to YIMBY’s daily e-mail
Follow YIMBYgram for real-time photo updates
Like YIMBY on Facebook
Follow YIMBY’s Twitter for the latest in YIMBYnews

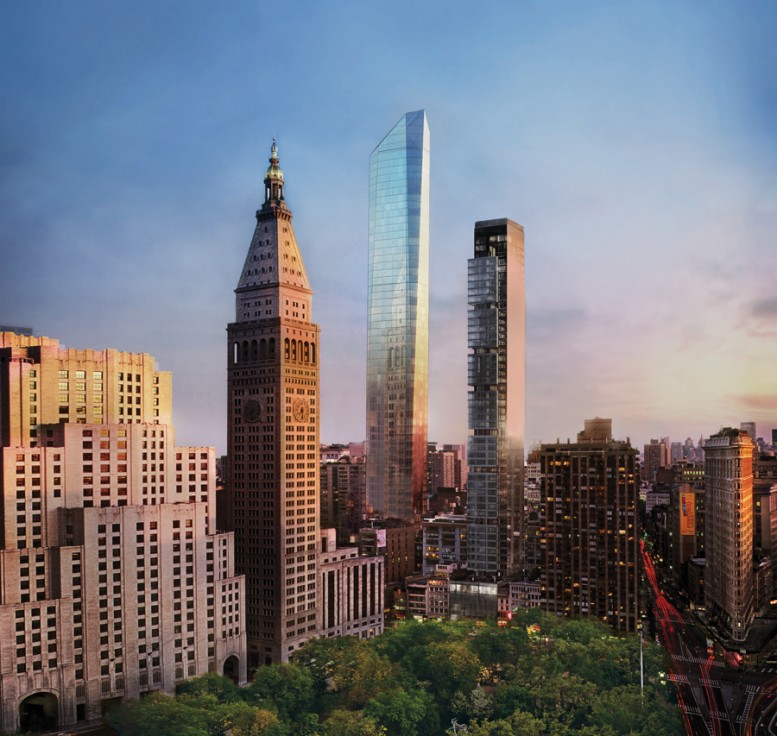
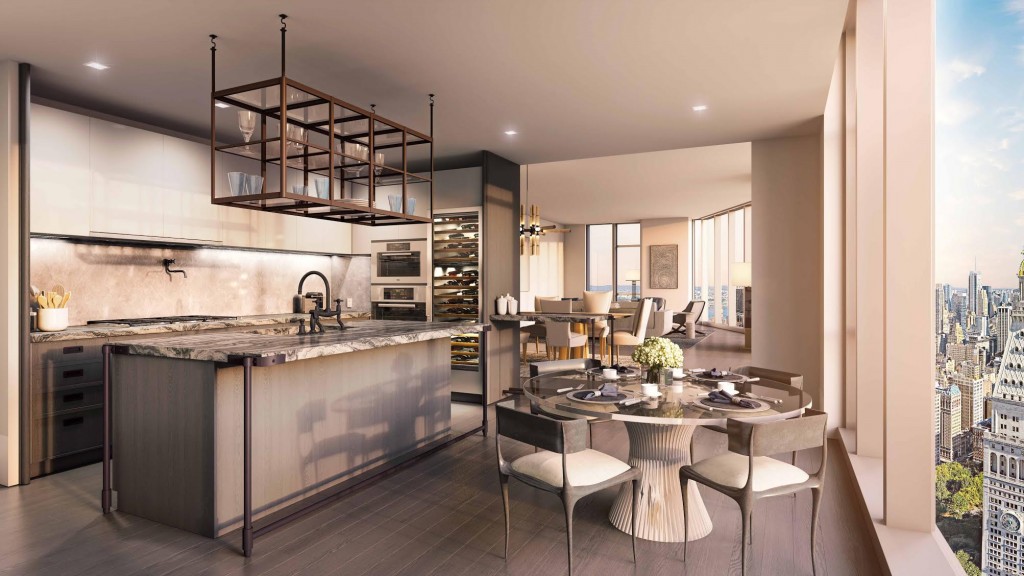
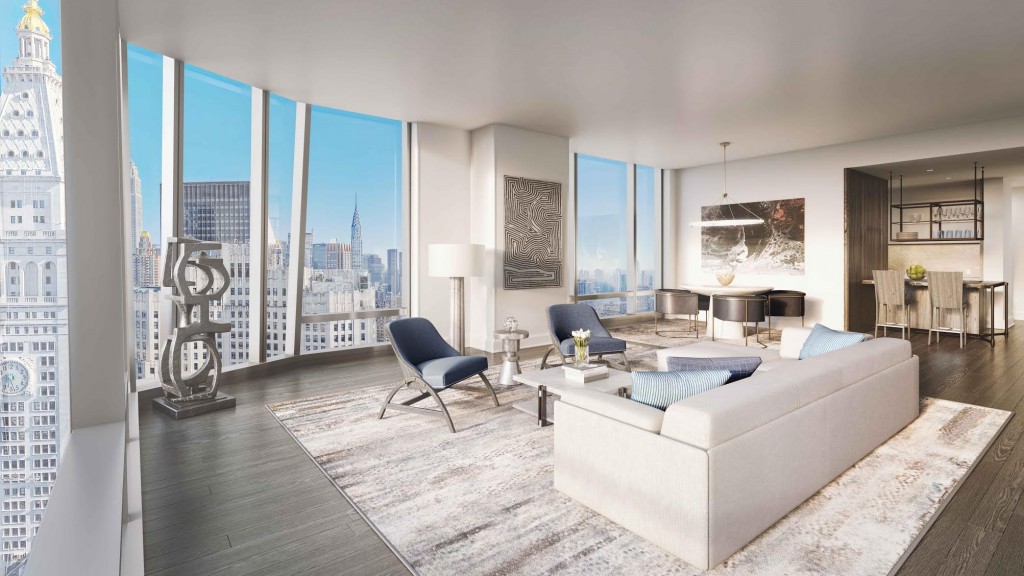

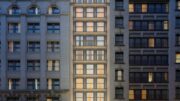
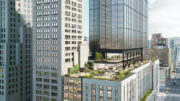
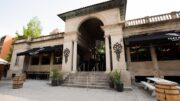
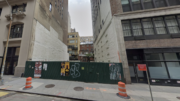
Is it too much to ask to out a date on each page of the Articles or must we research each story?
Dates are located below the header image on each article.