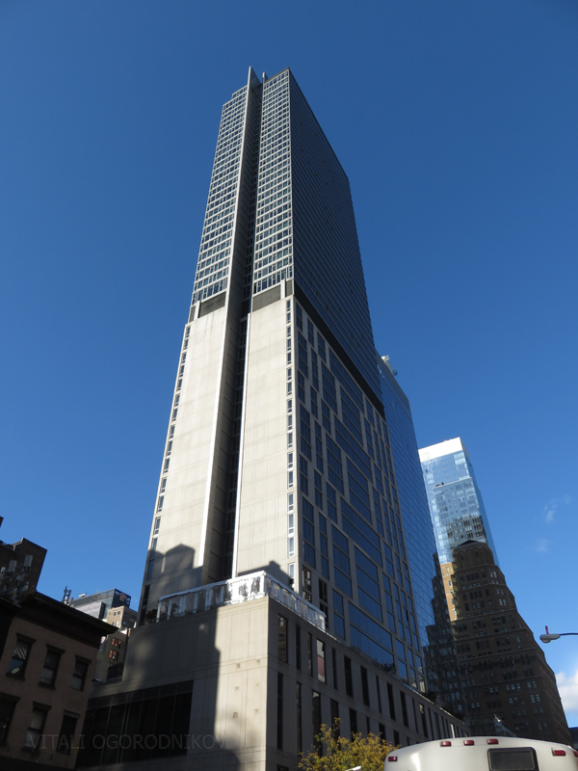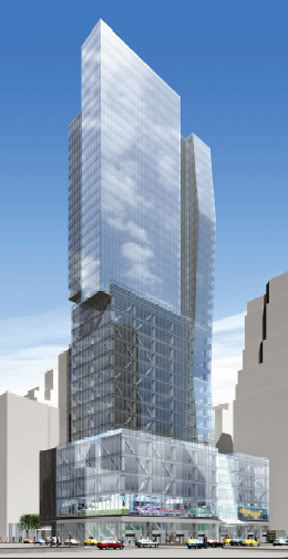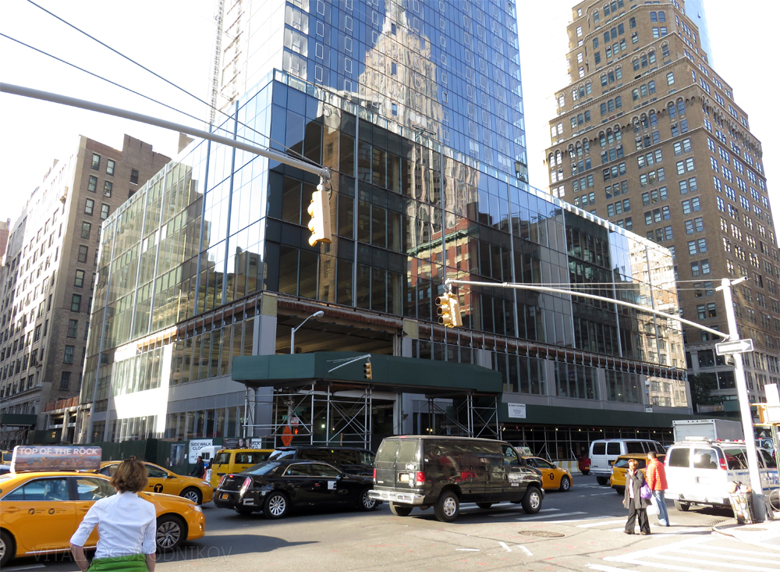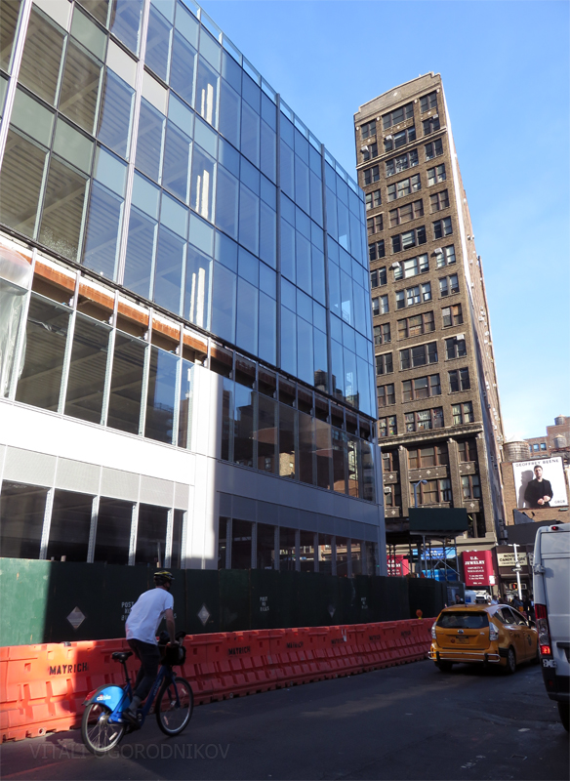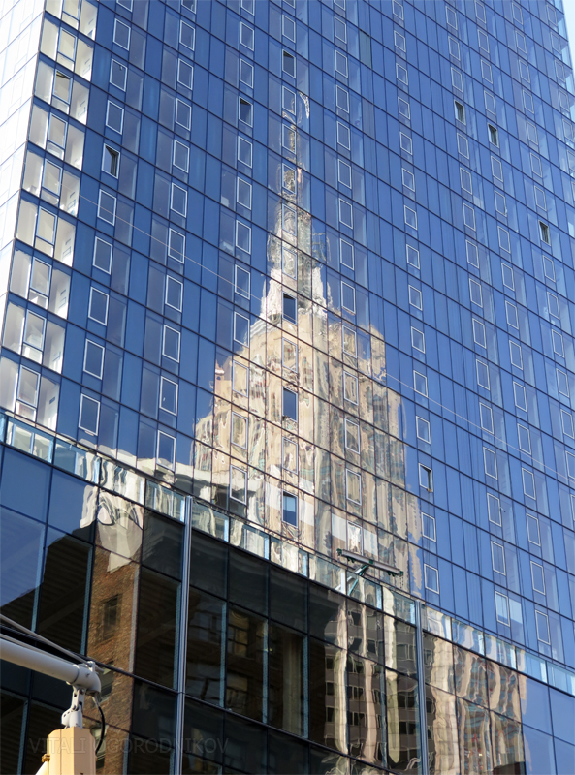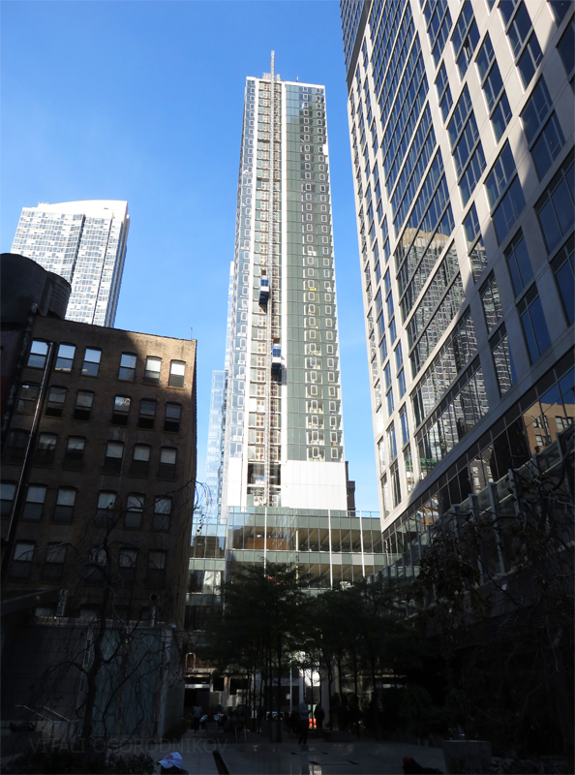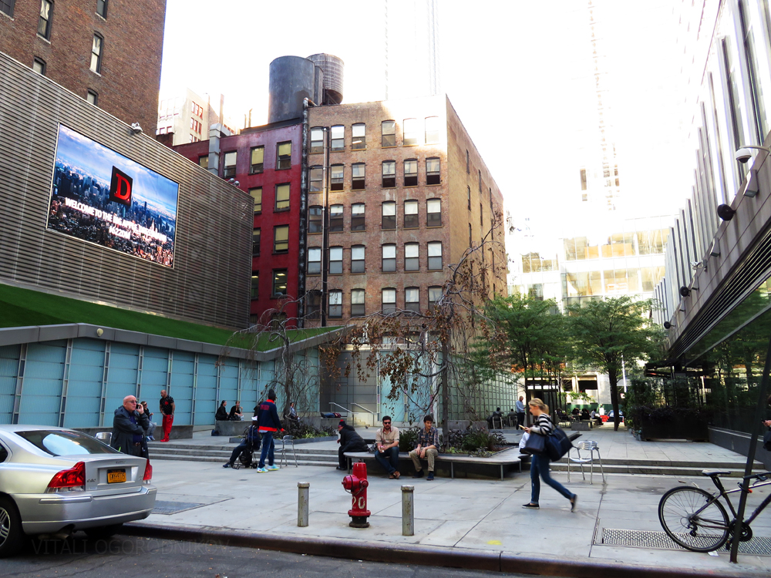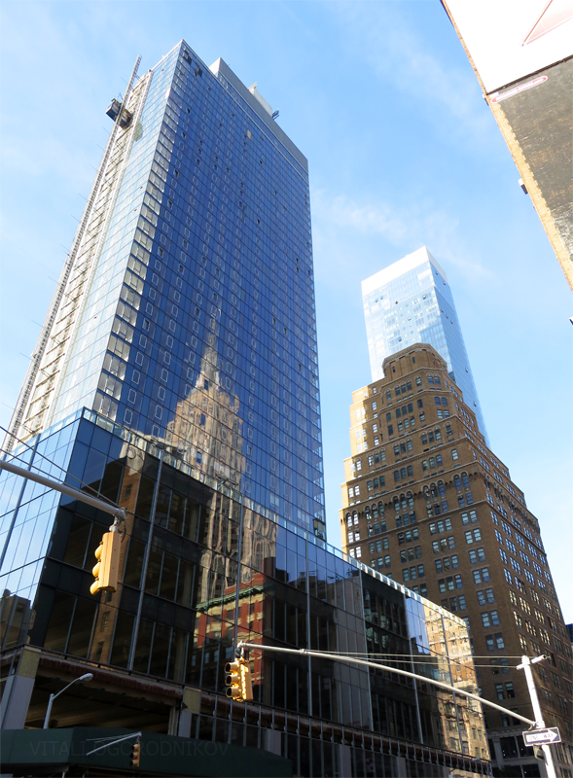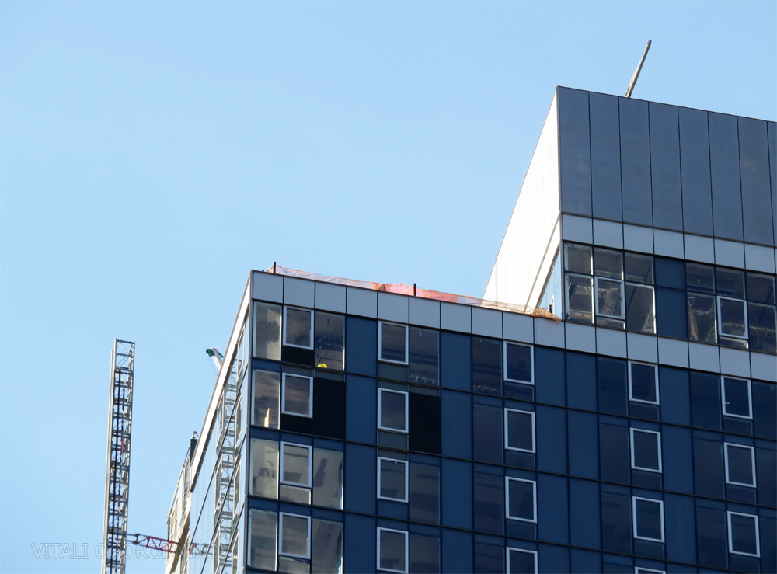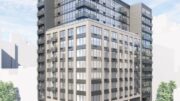After nearly a decade of anticipation, false starts and design changes, 855 6th Avenue is nearing completion. The 479-foot-tall tower has finally taken its place on the burgeoning Midtown South skyline, and upon completion it will fill the missing link between Herald Square to the north and the hybrid Chelsea/NoMad district to the south. The Durst Organization is developing the 41 story mixed-use project, which consists of significant residential, retail, and office components.
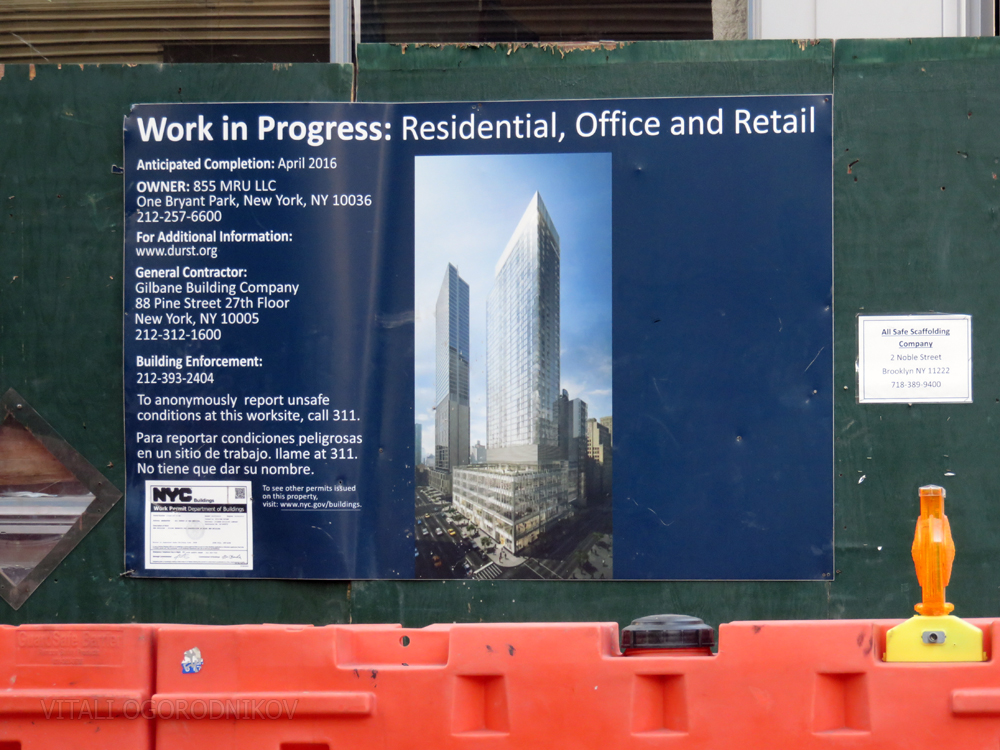 During the real estate boom of the mid-2000’s, Sixth Avenue in Midtown South became a hotbed of skyscraper development. A half-dozen residential towers rose in the upper 20’s, replacing the lush sidewalks of the Flower District with brick facades and exposed floor-plates in the style of the Upper East Side. The lower 30’s to the north saw a different sort of development. Three glassy, mixed use buildings in the 500-600 foot range were simultaneously proposed between West 29th and West 32nd Streets, lining the west side of Sixth Avenue in an almost unbroken row.
During the real estate boom of the mid-2000’s, Sixth Avenue in Midtown South became a hotbed of skyscraper development. A half-dozen residential towers rose in the upper 20’s, replacing the lush sidewalks of the Flower District with brick facades and exposed floor-plates in the style of the Upper East Side. The lower 30’s to the north saw a different sort of development. Three glassy, mixed use buildings in the 500-600 foot range were simultaneously proposed between West 29th and West 32nd Streets, lining the west side of Sixth Avenue in an almost unbroken row.
In 2011, 885 6th Avenue aka Tower 111 aka The Continental opened its 47 stories to residential, office, and retail tenants. Almost simultaneously, The Eventi two blocks to the south was completed as the tallest of the bunch, splitting its 614 vertical feet almost evenly between a hotel at the bottom and residences at the top.
855 6th Avenue saw a rougher start. While its neighbors climbed upwards, its construction pit remained empty, knocked out of the competition by the financial crisis of 2008. The dynamic form of shifting, zigzagging and cantilevered masses proposed by Costas Kondylis & Partners never materialized. Coincidentally, this became the second Costas tower on the three block Sixth Avenue stretch that was halted by the recession. 101 West 28th Street two blocks south faced a similar fate, and, after a redesign and a change of hands, is also facing completion around the same time frame as 855 Sixth.
Just like 101 West 28th Street, 855 Sixth Avenue’s resurgent, post-recession iteration maintains the original massing, yet features a brand new design by a different architect. The design by Cook+Fox is rather plain, consisting of two glassy, rectangular shapes.
Once the project resumed construction, the building went up at a steady, if somewhat slow, pace. Foundations were in place by early 2014, and the tower reached its full height by February 2015.
The five-story base takes up the entirety of the site and maintains a consistent street wall. The pristine glass box features floor to ceiling windows and thin mullions. The glass façade rises straight up to the terrace, where it doubles as an elegant balustrade. The 20,000-square-foot outdoor terrace is a delightful feature that opens onto Sixth Avenue and the side streets to the north and south. Green roofs and accessible decks are always a welcome feature in our crowded city.
The five floors beneath the terrace contain 49,000 square feet of retail on the bottom two levels, topped by 122,000 square feet of office space leased by Nike. The offices are centered around a double-height “town hall” atrium, which serves as a meeting space and a grand focal point.
A slender glass slab with the residential component rises from the rear portion of the base, set back from Sixth Avenue and overlooking the terrace. Its glass wall is sleek but rather average looking, visually cheapened by the metal rectangles of operable windows.
Here, the glass quality is a notch below that of the curtain wall at the base, as evidenced by wavy reflections of the building’s surroundings.
This, however will not matter to the residents, who will enjoy floor to ceiling views of Midtown South’s busy streets and ever-growing canyons, crowned by a direct, unobstructed view of the Empire State Building rising only two blocks away. The residents on the lower and middle floors will enjoy unobstructed frontal panoramas for only a couple of years, until the 316-foot-tall, 30-story 846 Sixth Avenue goes up across the street. Luckily for the residents, the new building will not obscure the Empire State from view.
The simple massing is surprisingly effective. While the streetwall is maintained at the base, the apartment tower’s setback will break the line with its skyscraper neighbors to the north and south, opening direct views from both directions while allowing ample sunlight via the southern exposure. The southern façade also opens directly onto the cozy public space behind the Eventi, with public seating, ample greenery, an abstract sloped green roof, and the large screen that faces the space.
The plaza itself benefits from the framing as well, transforming from an alleyway into a visually contained public square. Plaza framing is a celebrated urban technique that dates to medieval Europe and beyond.
The setback also ensures clear sightlines of the pre-war Greeley Square Building to the north. The 335-foot-tall, 25 story tower was designed by Gronenberg & Leuchtag and completed in 1927. Its arched windows and telescoping setbacks, capped with a gently sloping pyramidal top, have dominated this stretch of Sixth Avenue for 85 years. If the EŌS were built closer to the avenue line, it would have obscured southern views of the historic structure.
On the avenue side, the relationship between a low rectangular base and the setback vertical slab creates a monumental presence that almost harkens to the Empire State Building and Lever House, both of which use the same massing strategy. The setback not only opens up light and air for Sixth Avenue, but also shifts the residents further away from its noise and traffic.
The overall effect is somewhat undermined by the humdrum quality of the tower glass, overall anonymity, and poor massing of the crown. It throws off the monumental symmetry with an awkward one-sided setback on the south end, though the terrace will undoubtedly provide an excellent space for penthouse residents. The plain white bulkhead is further diminished by a smaller white equipment box at the very top, which is an underwhelming finish for an otherwise promising concept.
All in all, 855 Sixth Avenue makes for a competent background building. It does not strive to be a landmark, yet it has a net positive effect on the surroundings. It barely registers on the skyline, yet it stands tall enough to fill a crucial skyline gap in Midtown South. The gap it fills at the pedestrian level is even more important, finally activating a block-long fenced-off lot that sat empty for nearly ten years.
Subscribe to YIMBY’s daily e-mail
Follow YIMBYgram for real-time photo updates
Like YIMBY on Facebook
Follow YIMBY’s Twitter for the latest in YIMBYnews


