Construction is on the verge of topping out at 280 Eighth Avenue, a 13-story mixed-use residential building in Chelsea, Manhattan. Designed by SLCE Architects and developed by Red Apple Group under the RA 280 Development LLC, the 172-foot-tall structure will span 95,561 square feet and yield 104 rental units with an average scope of 650 square feet, of which 28 as designated as affordable housing, as well as 6,083 square feet of retail space, 511 square feet of community facility space, a cellar level, and a 24-foot-long rear yard. The ground-up property is situated at the corner of Eighth Avenue and West 24th Street and was once the site of a one-story commercial structure for Rite-Aid.
The reinforced concrete superstructure had just begun to rise above street level at the time of our last update in mid-June, when the first couple of levels were visible above the sidewalk fencing and metal shed. Since then, recent photographs show all 13 levels of the building formed with crews only having to finish creating the roof parapet and mechanical bulkhead around the center of the building’s footprint. A hoist has been attached to the western elevation along Eighth Avenue, and YIMBY predicts the project to top out between the end of the month and the first half of September. Facade installation is estimated to commence sometime later this fall.
Exterior renderings for 280 Eighth Avenue depict the structure composed of an eight-story volume clad in light gray brick at the southwestern corner, while being bookended by two narrower sections standing the full 13 stories and clad in dark gray paneling with stacks of balconies. A setback above the eighth story leads to a recessed upper volume enclosed in a glass curtain wall lined with black mullions and ventilation grilles, and additional balconies around the three corners. Above the flat roof parapet is a mechanical bulkhead following the outline of the western half of the top floor.
The nearest subways from the property are the C and E trains at the 23rd Street station one block south.
280 Eighth Avenue’s anticipated completion date is slated for November 2025, as noted on site.
Subscribe to YIMBY’s daily e-mail
Follow YIMBYgram for real-time photo updates
Like YIMBY on Facebook
Follow YIMBY’s Twitter for the latest in YIMBYnews

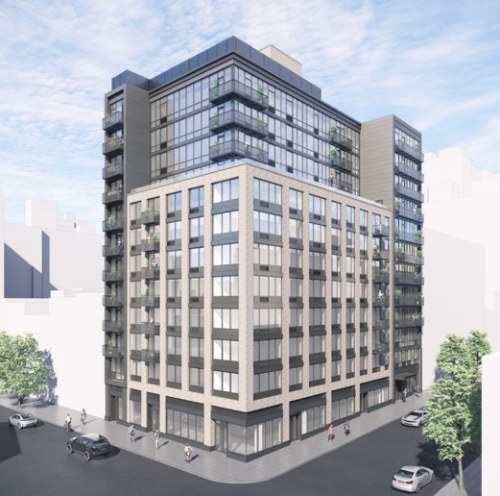
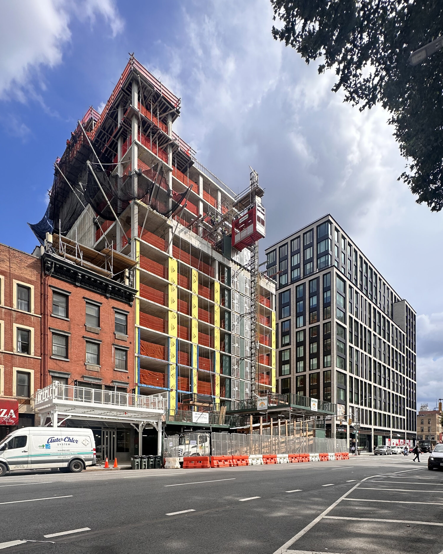
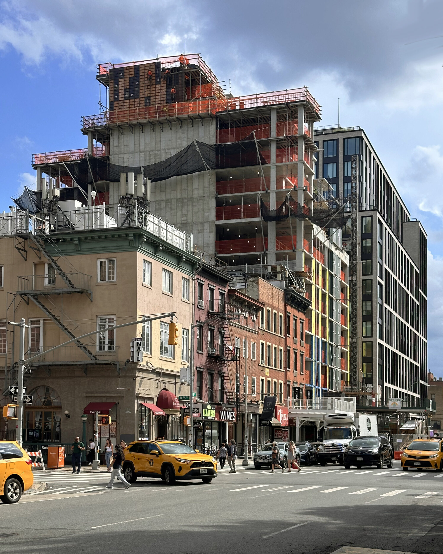
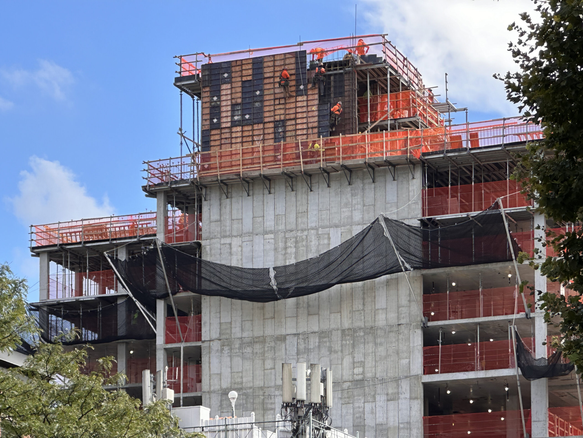
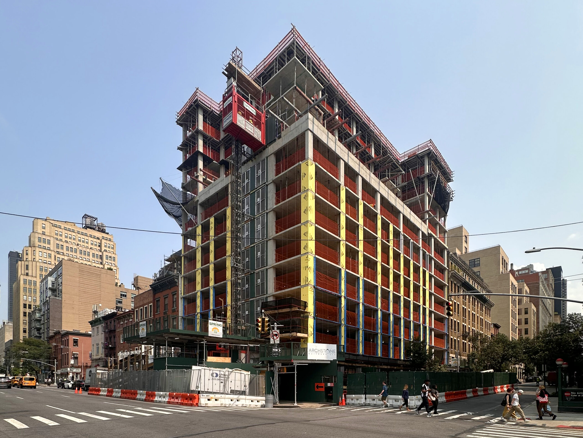
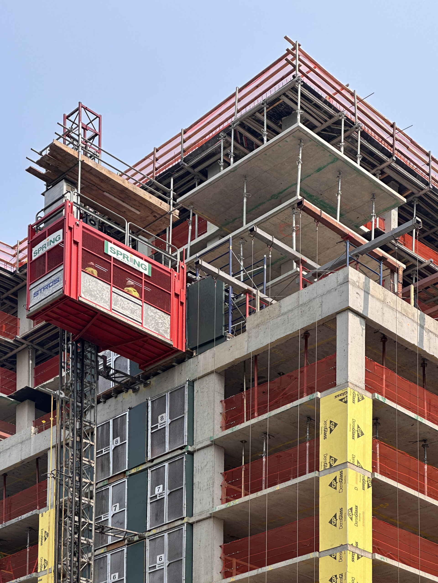
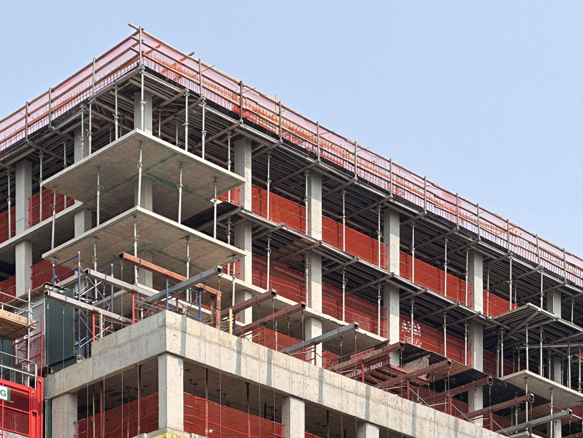
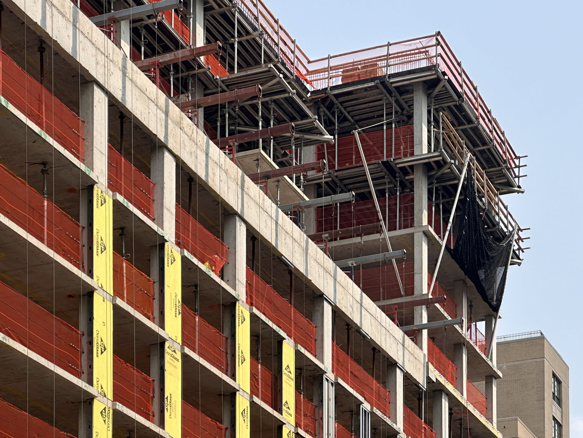
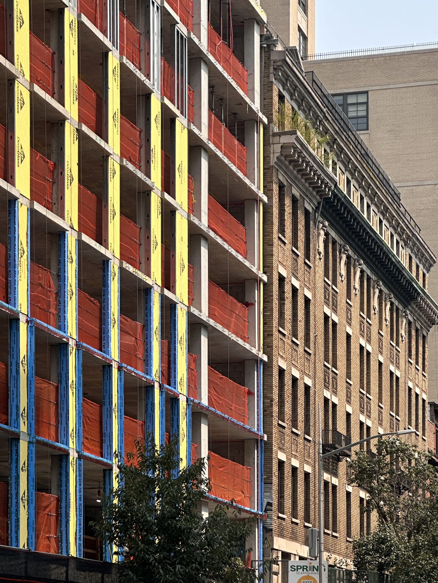
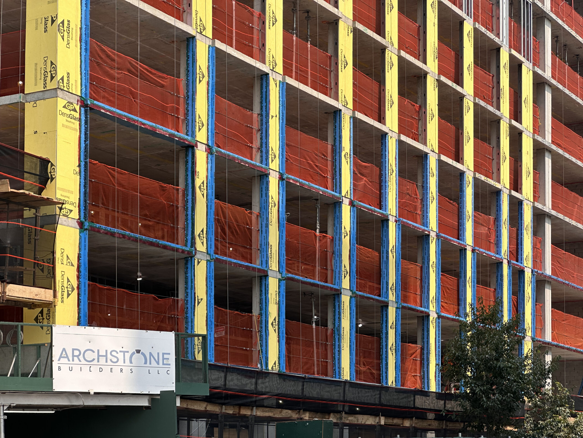
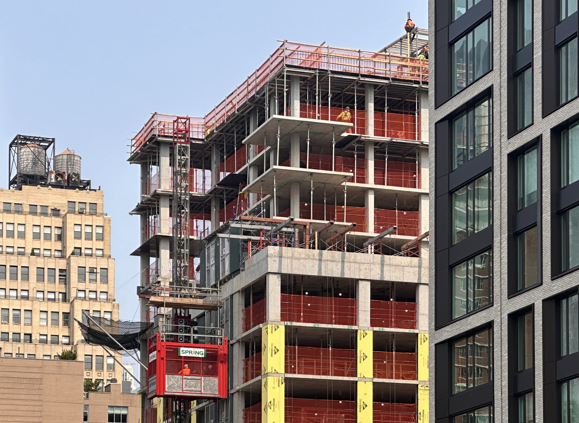
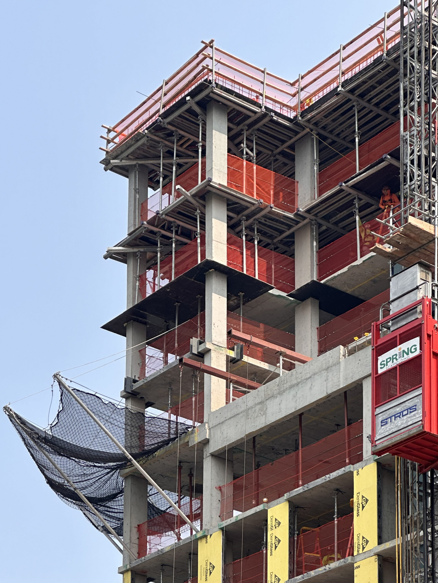
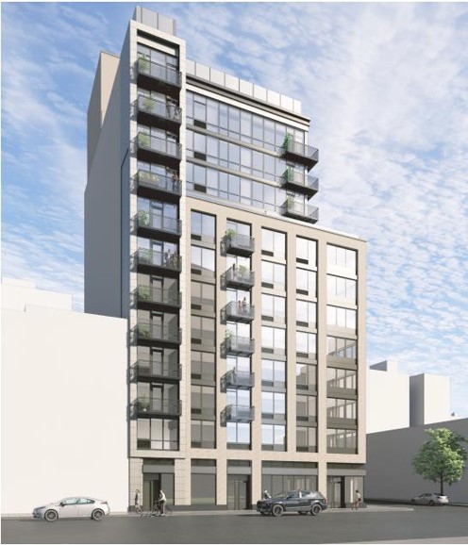
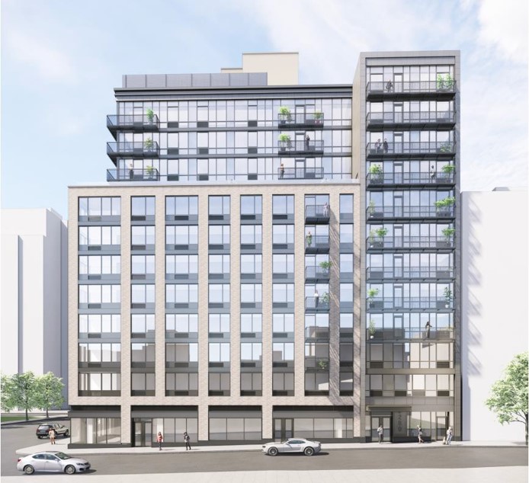



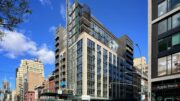
There is no need to continue building, but it still cannot be handed over to the owner. With the selection of appropriate colors: Thanks.
I’m still trying to understand the “secret codes” in David’s responses to the architectural projects featured on Yimby?
It’s like reading a


John le Carre novel!
Also trying to figure out if he is a bot or a real person that’s speaking in riddles like Simon Gruber in Die Hard With A Vengeance hahah