Façade installation is steadily progressing on 335 Eighth Avenue, a seven-story residential building in Chelsea, Manhattan. Designed by COOKFOX Architects and developed by MAG Partners and Mutual Redevelopment Houses, Inc., the 200,000-square-foot structure will yield 188 rental units in studio to two-bedroom layouts, a 23,000-square-foot Lidl supermarket, and additional ground-floor retail space. Thirty percent of the homes will be reserved for affordable housing. Urban Atelier Group is the general contractor for the ground-up property, which is located at the corner of Eighth Avenue and West 26th Street within the Penn South affordable housing cooperative, officially known as Mutual Redevelopment Houses.
Crews have enclosed much of the reinforced concrete superstructure in metal frame studs, insulation boards, and the grid of rectangular floor-to-ceiling windows since our our last update in late May, when the building was in the process of topping out. Recent photos show the red brick façade being installed behind scaffolding and construction netting on the lower half of the western elevation along Eighth Avenue.
Ninety percent of the residential units will be studios and one-bedrooms, while the remaining 10 percent will be two-bedroom apartments. Amenities at 335 Eighth Avenue will include a fitness center, a library, a media lounge, a coworking lounge with private workspaces, a dining area with a catering kitchen, and outdoor rooftop gardens with dining areas and a grilling terrace.
Renderings of the building preview the finished look of the brick exterior, which will incorporate several different bond patterns. Setbacks at the seventh floor are shown topped with terraces, and the roof parapet features an additional terrace adorned with greenery.
The upcoming Lidl supermarket will feature a bakery, fresh produce, a floral shop, meat and seafood, and other typical everyday essentials. The Germany-based supermarket is also expected to partner with Hire NYC to offer employment to local residents and provide comprehensive benefits such as healthcare for all full- and part-time employees, regardless of hours worked per week.
JLL Capital Markets arranged a $151.4 million capitalization for the project with financing secured from Bank OZK and MetLife Investment Management.
The property is a short walk from the C and E trains at the 23rd Street station to the south.
335 Eighth Avenue’s anticipated completion date is slated for the third quarter of 2025, and is on track to be Passive House Certified as well as LEED Gold.
Subscribe to YIMBY’s daily e-mail
Follow YIMBYgram for real-time photo updates
Like YIMBY on Facebook
Follow YIMBY’s Twitter for the latest in YIMBYnews

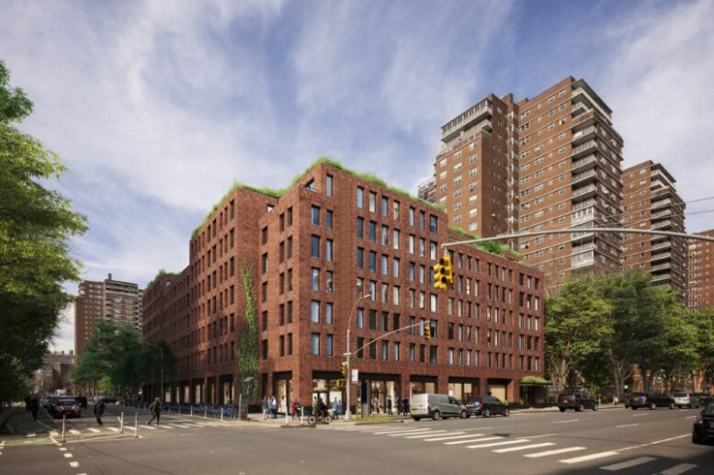
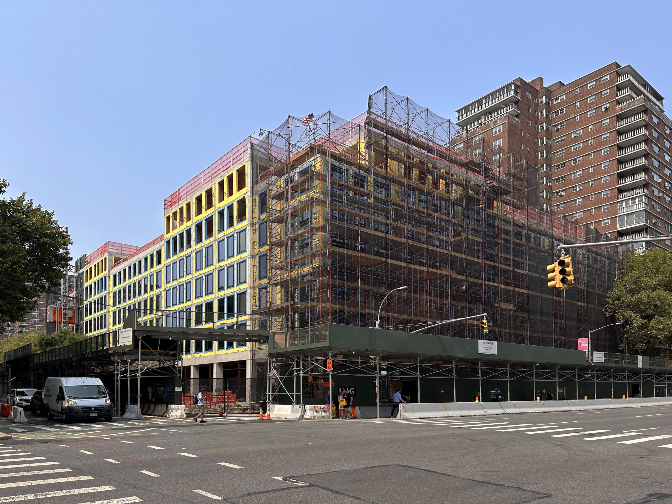
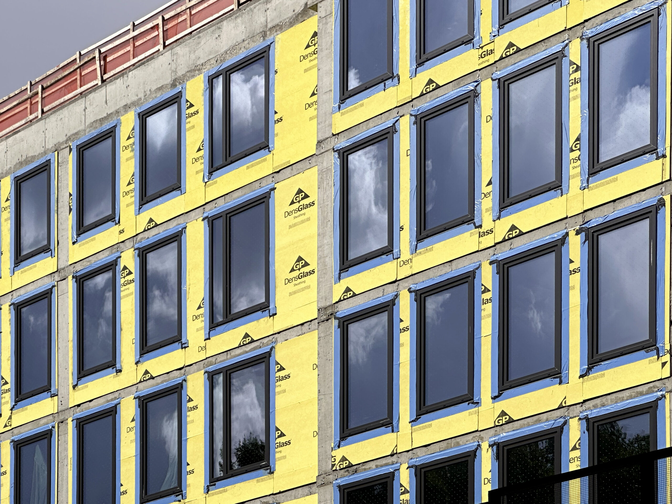
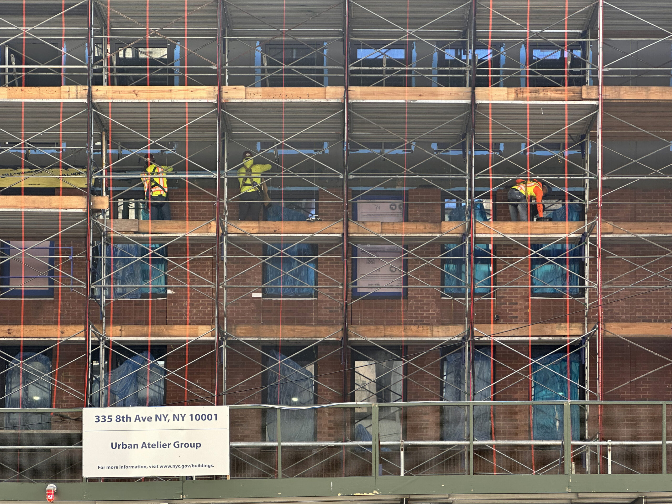
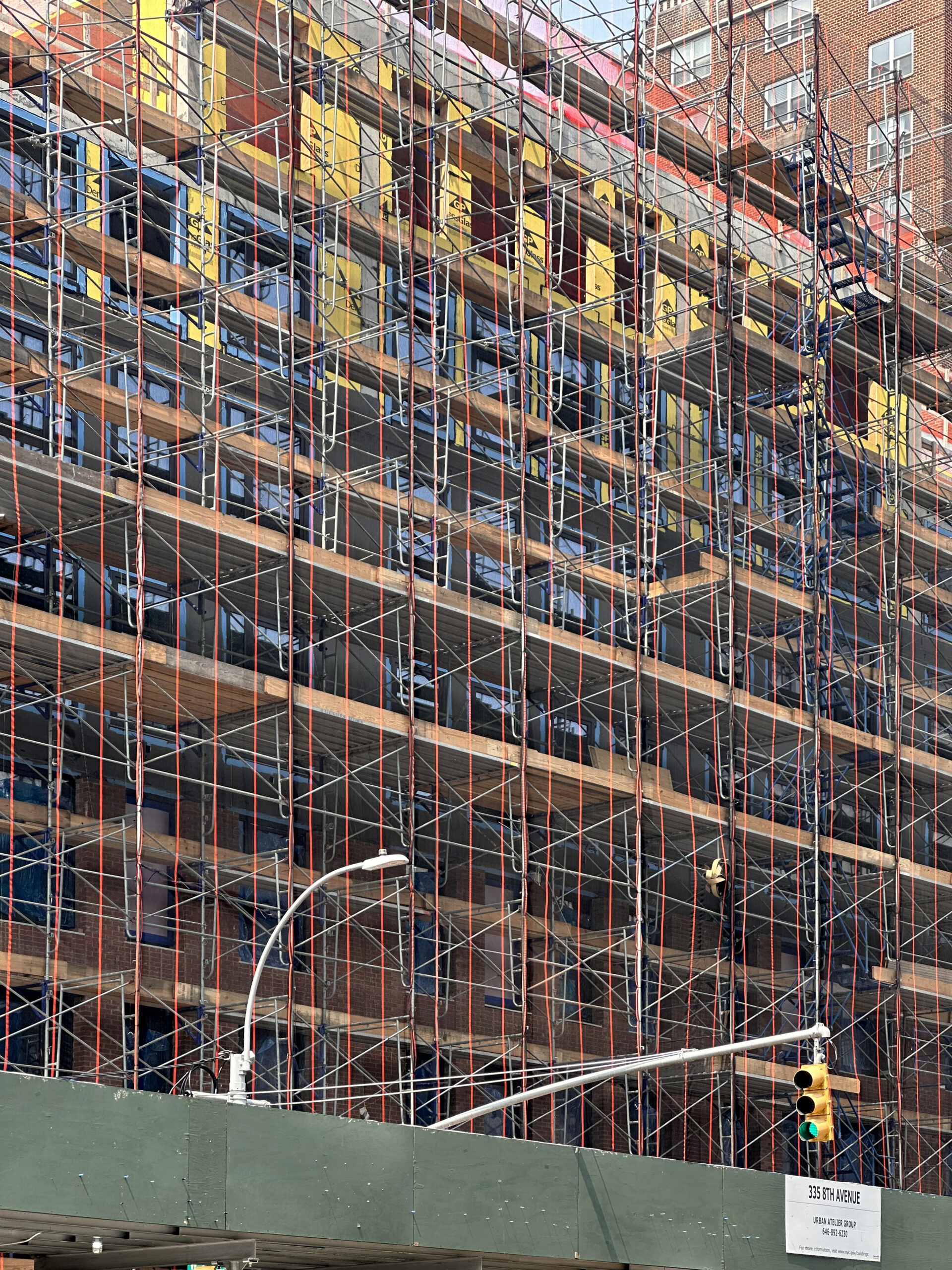
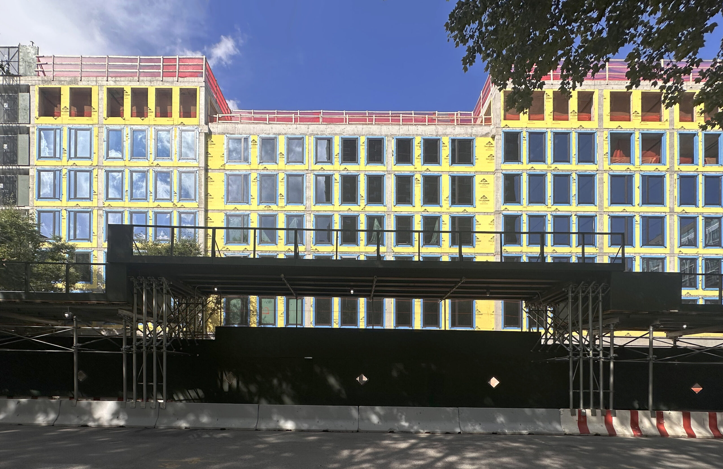
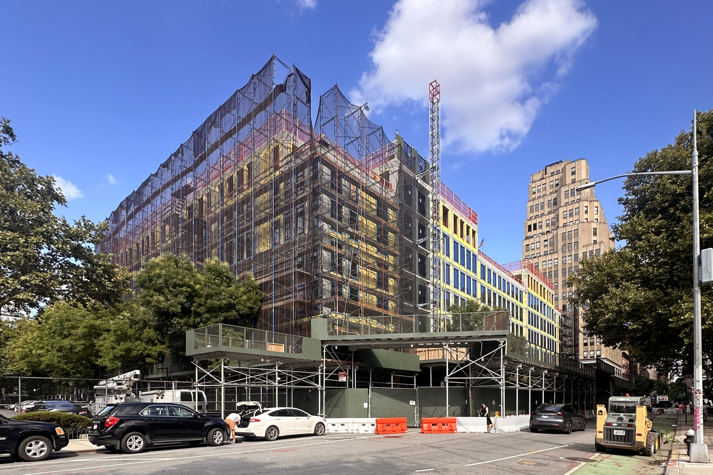
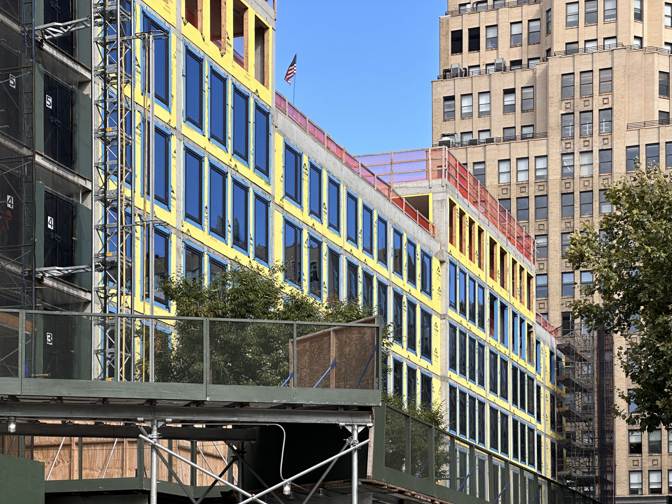
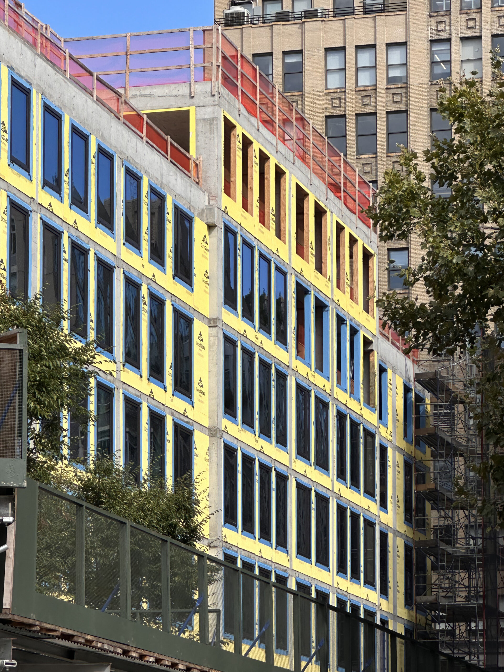
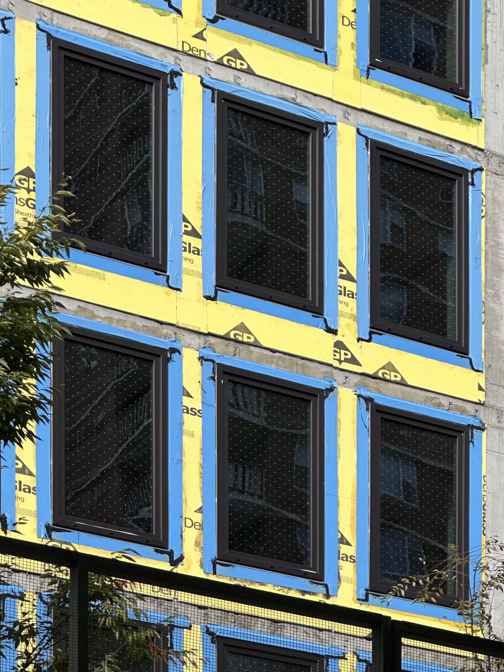
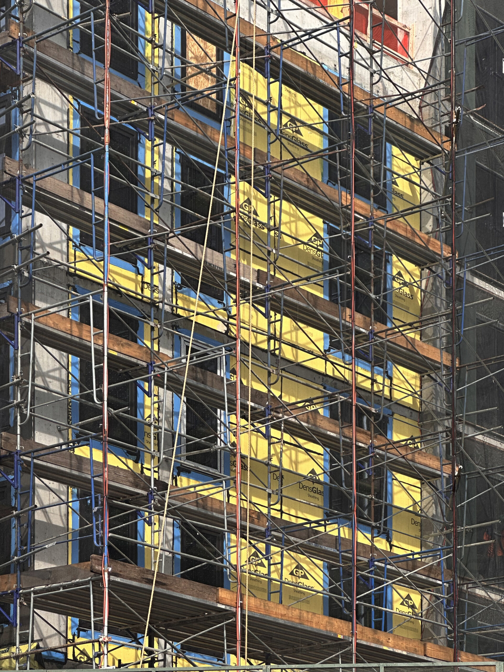
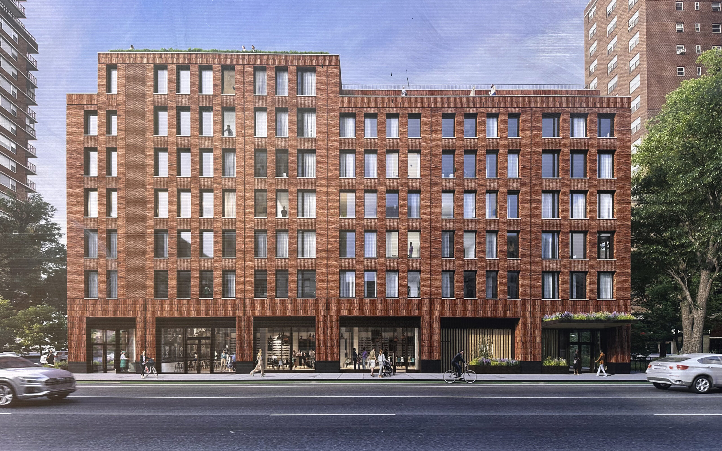
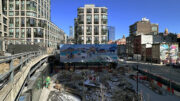



Dear COOKFOX Architects: THANK YOU for designing a building that fits in comfily with our neighborhood, unlike the black glass floor-to-ceiling goths populating every other lot. And I’m greatly looking forward to Lidl’s arrival in Chelsea!
boring brick designs
Dude the building’s not even done yet and you calling out on something unfinished
dude I’m looking at the rendering picture
Can’t judge a book by its cover JK. I’m sure it’ll look good and not cheap like how some bushings have the modular brick panels with the ugly expansion joints
I don’t care how expensive those bricks are. Modern brick buildings have absolutely no details. Take a look at The Alden – 225 Central Park West. Their exterior is a piece of art. This brick building is just an ugly building made of bricks
Sorry I gave you the wrong address. Look up Alwyn Court 180 W. 58th St. Anyway, my point is, most brick buildings are as ugly and dull as plain glass wall buildings and they lack any details whatsoever at the entrance or roof.
It is not planned to be very different from the surrounding communities, which should be a topic for further discussion: Thanks.
Better than another Hudson Yards-esque facade with no character
ofc it’s you lowell who laments destruction of even the ugliest brick bldg in Manhattan with absolutely no history or architectural value whatsoever
Should have been taller for that location.
I am also surprised that they didn’t build something much taller at that location. They do it in other places where it’s not appropriate, but here, where it was appropriate, they didn’t.
All you do is complain,
I’ve seen other people who comment on Yimby and say FAR WORSE worse things than Milo’s simple observation. Look for Brian in the comment section in the July article of 520 Fifth Avenue and see the reactions to what he said. Longtime subscriber to Yimby here, but that was a sh*tshow to read when he posted that….
Glad to see Lidl coming to the neighborhood in the near future, and soon Target a few streets to the south!
I noticed that none of these photos have any images of the roof which is almost totally full of many mechanical units and a few large concrete mechanical pieces. Doesn’t look like there is any room for trees or a garden. And recently I noticed many black pipes spread in many places on the roof. It would be really helpful if we can see a roof plan or drawing resembling what the finished roof scape will look like. Thanks.
Could the Penn South residents who will be looking at the roof of this be provided with an ‘honest’ rendering/plan of the rooftop? It all looks pretty from the street but most of us above the 8th floor will look at or down on the roof which is filled with HVAC, etc. A plan of plantings would be a nice start. As an architect I know how things can be tweaked in a rendering…
Nice to see really good workmanship. I just walked past a new construction on 5th avenue in Brooklyn or used to be the Old supermarket a few blocks from Barclays center and it looks like it was put up by a 5-year-old.