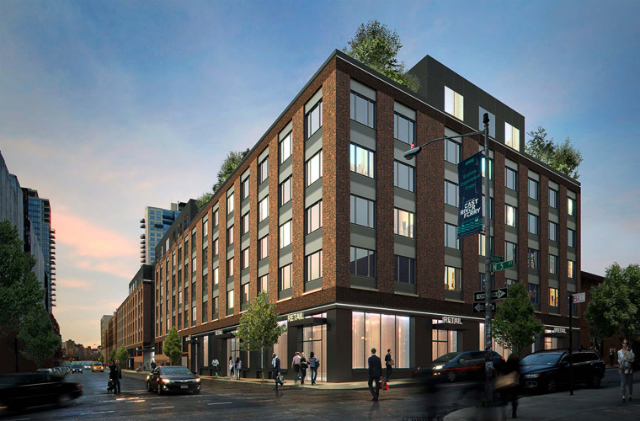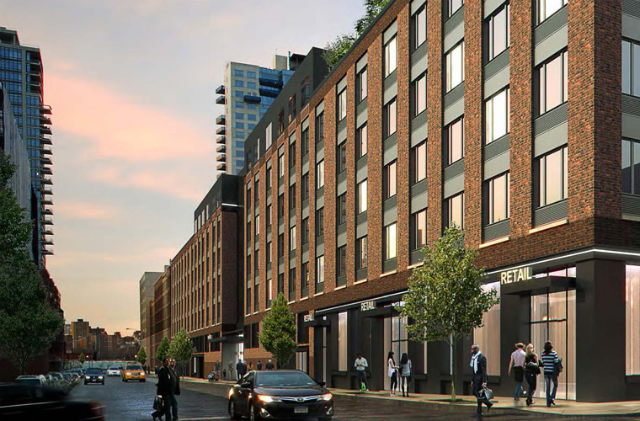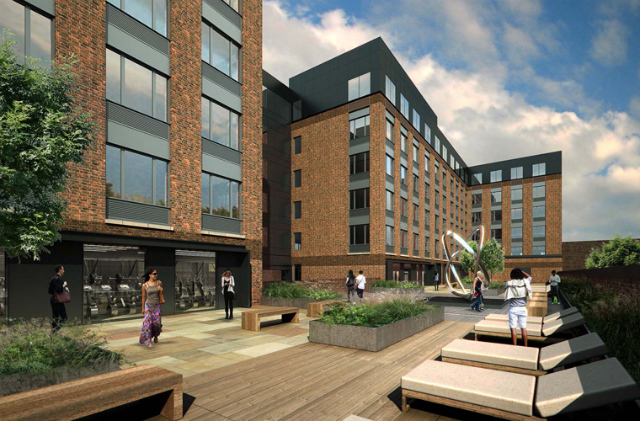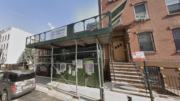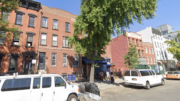The world got a first look at 149 Kent Avenue in March, when an illustration of the mid-rise apartment building soon to rise near the Northside Williamsburg waterfront was posted to the construction site.
And now, YIMBY’s got a closer look at the seven-story project, with new renderings.
Developed by Ron Moelis’s L+M Development (also responsible for Northside Piers), the apartment building on North 5th Street will feature 164 rental units spread over 130,000 square feet of residential space, for an average unit size of a bit under 800 square feet, with a 20 percent affordable set-aside.
Four retail spaces will be located on the ground floor, according to the Schedule A filing, totaling nearly 15,000 square feet.
Permits also indicate that the building will have enough room in the cellar and on ground floor to park 131 cars – an unusually large amount given proximity to the L, when by our calculations only 82 are required by zoning.
The site sits directly across the street from the Edge, and will replace a windowless one-story industrial structure that spans the entire northern block face of North 5th Street, from Wythe to Kent. L+M picked up the property in 2012 for just under $20 million, or around $140 per buildable square foot – a good $100 or so less than they might pay today for comparable land, allowing them to move forward with rentals on a site that, if sold today, would surely go to a condo builder.
The façade was designed by Global Design Strategies, with GF55 as the architect of record.
Talk about this project on the YIMBY Forums
For any questions, comments, or feedback, email [email protected]
Subscribe to YIMBY’s daily e-mail
Follow YIMBYgram for real-time photo updates
Like YIMBY on Facebook
Follow YIMBY’s Twitter for the latest in YIMBYnews

