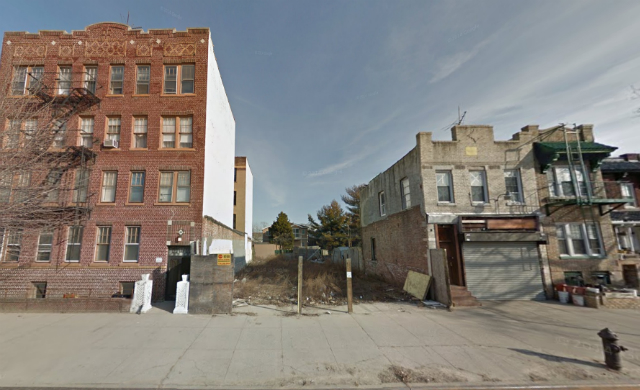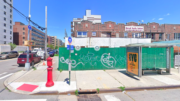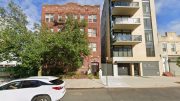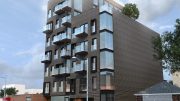When new construction comes to Manhattan Beach, at the eastern end of Coney Island, it usually comes in the form of single-family homes. Popular with Russians and Sephardic Jews, especially, the older properties are often torn down and redevelopment into opulent mansions, rivaled only by those in Gravesend in their extravagance.
But on the eastern section of the neighborhood, near the border with Brighton Beach, there are some parcels that are zoned liberally enough to accommodate multifamily development.
And developers Alexander Wexler and Alexander Feldman, based in Red Hook, have found one. Just last month, they picked up two lots, at 63-65 West End Avenue, for $1.38 million, or $115 per buildable square foot.
And they seem to be wasting no time in developing it. Earlier today, a permit was filed for a new seven-story apartment building on the site.
The 15,000-square foot structure would contain 12,000 square feet of residential space, broken up into just seven apartments. At 1,700 square feet on average, the units would be quite large – big enough, perhaps, to attract wealthy empty nesters from Manhattan Beach looking to downsize while staying in the neighborhood (and it wouldn’t be the first project in southern Brooklyn to target such a market). Otherwise, the building should be plenty appealing to the usual Brighton Beach buyers and renters.
Though the large units would normally suggest condos, Alexander Feldman, reached by phone, said he wasn’t sure whether the apartments would be condos or rentals.
Though details are always subject to revision, the Schedule A filing currently indicates that the building would have six parking spaces in the cellar and on the ground floor (exactly the number required by the zoning code), which they say would be subject to flooding. The second floor would have two units, while the third, fourth, and fifth floors would have largely floor-through apartments. The sixth floor would have one unit, in addition to the lower half of the penthouse duplex, whose renter or buyer would have the seventh floor all to themselves.
Simino Architects, also based in Red Hook and with a number of Brooklyn projects under their belt, applied for the new building permit.
Talk about this project on the YIMBY Forums
For any questions, comments, or feedback, email [email protected]
Subscribe to YIMBY’s daily e-mail
Follow YIMBYgram for real-time photo updates
Like YIMBY on Facebook
Follow YIMBY’s Twitter for the latest in YIMBYnews





