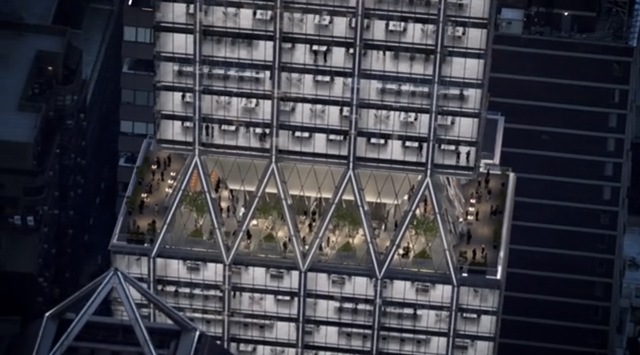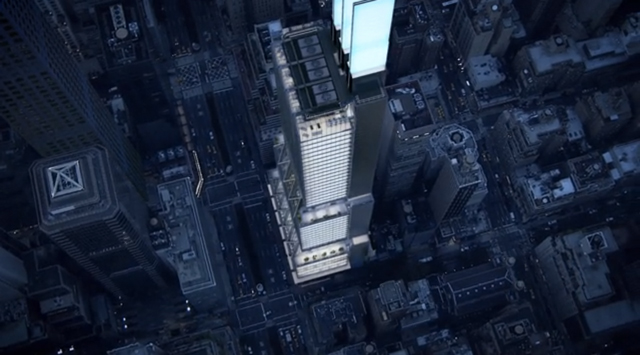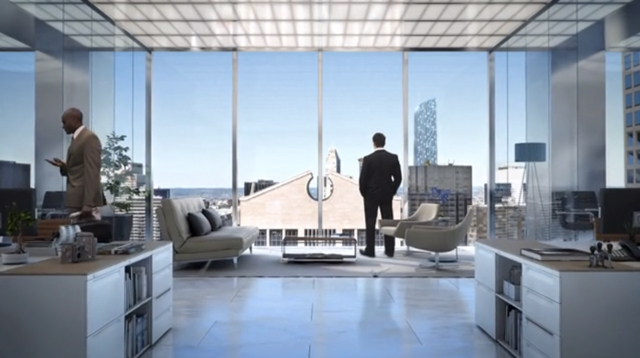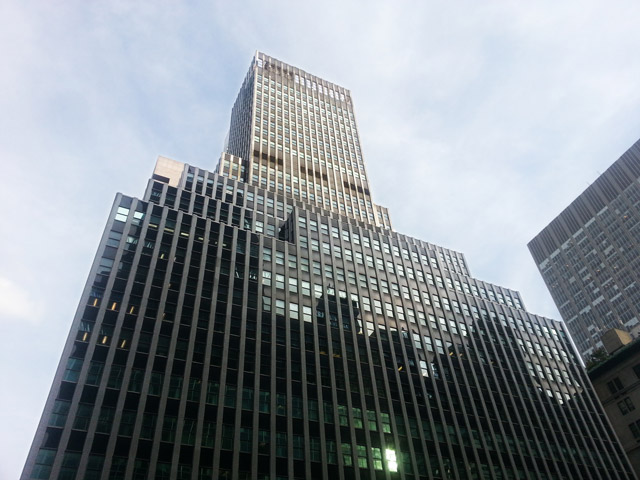The Norman Foster-designed 425 Park Avenue has been in the works for several years, and was first revealed during a competition to design the office tower. Now, YIMBY has a video of the project, produced by Neoscape and also on display at the project’s new website, which offers a comprehensive new look at the building, interiors, as well as the future skyscraper’s place on the Manhattan skyline.
425 Park Film from New York YIMBY on Vimeo.
The context of the development has shifted dramatically with the recent rise of 432 Park Avenue, positioning a 1,397-foot goliath diagonally across the street from Foster’s building. But 425 Park Avenue will be prominent in its own right, and per zoning diagrams filed with the Department of Buildings, the skyscraper will stand 905 feet to the top of its fins.
The tower will likely take its place alongside the General Motors Building and the Solow Building as the priciest in the city, attracting financial tenants willing to pay annual rents around $200 per square foot for space at the top with Central Park views. But the building could even enter a realm all of its own when it comes to rents, as it will be much newer and more architecturally ambitious than its two older rivals.
Much like Hearst Tower, 425 Park Avenue will also employ Foster’s trademark diagrid pattern, though in this instance it will only cover a portion of the project’s Park Avenue frontage. The rest will be dominated by vertical metallic bands, which ultimately yield to the trident-like crown, which will still rank among the tallest buildings in New York City, falling just shy of the nearby Citigroup Center, which is 915 feet tall.
The 671,000 square-foot tower will only rise 42 stories, providing for generous ceiling heights of either 9’6″ or 14’6″, while a “club floor” will have ceilings measuring 38 feet.
Lower levels will have lower ceilings, as the project involves the partial demolition of the current 425 Park Avenue. The bottom quarter of the old tower will be integrated into the new structure, allowing developer L&L to avoid a reduction in allowable floor area due to inane and outdated zoning that the city is, thankfully, already making an effort to fix.
Completion of the project is currently expected in 2018.
Talk about this project on the YIMBY Forums
For any questions, comments, or feedback, email [email protected]
Subscribe to YIMBY’s daily e-mail
Follow YIMBYgram for real-time photo updates
Like YIMBY on Facebook
Follow YIMBY’s Twitter for the latest in YIMBYnews




