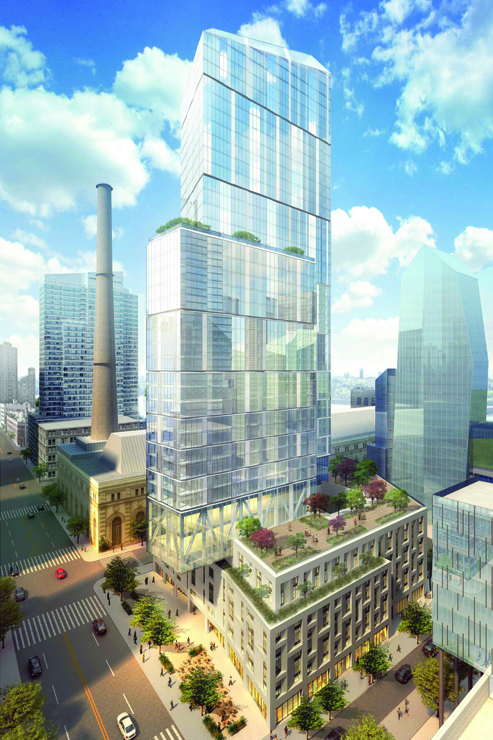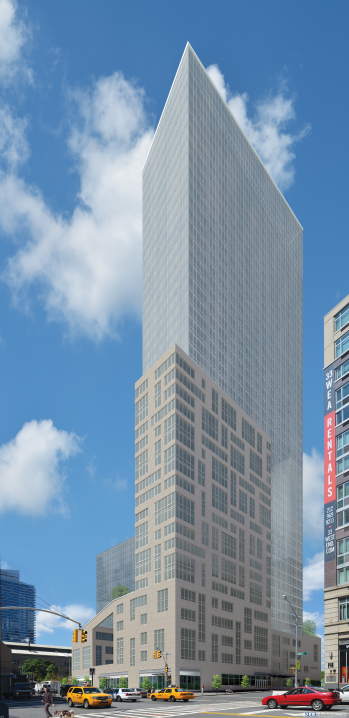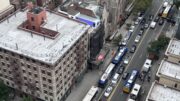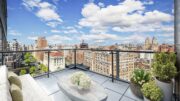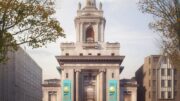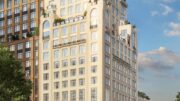While we have seen a glimpse of Silverstein’s portion of the Riverside South development, at 1 West End Avenue, a full rendering of the skyscraper has not been available until now. YIMBY has the reveal for the residential building, which will occupy the southeast corner of the broader 2,500-apartment development.
The 365-unit 1 West End Avenue will be divided into two components, with 118 units set aside as affordable within a stone-clad 8-story base. Atop, a glassy 247-unit apartment tower will rise 41 stories, topping out at 491 feet above street level.
Portzamparc crafted the site’s initial plan, and unlike the tower under development by Dermot, the envelope of 1 West End Avenue actually seems to respect the original design, at least to some extent. While the market-rate tower employs a blocky cantilever at its base, its rooftop is still angled to a relatively tapered point.
1 West End Avenue’s affordable component will have an entry at 10 Freedom Place, a new side-street created in the Riverside South redevelopment. The site was formerly devoid of humans, and while it has taken decades to get to this point, its transition into a vibrant residential neighborhood is now quickly underway, with 21 West End Avenue already rising above the streetscape.
The Elad Group is developing alongside Silverstein, and this tower also goes by the moniker of 5 Riverside Center. Completion is tentatively expected by 2017.
Talk about this project on the YIMBY Forums
For any questions, comments, or feedback, email [email protected]
Subscribe to YIMBY’s daily e-mail
Follow YIMBYgram for real-time photo updates
Like YIMBY on Facebook
Follow YIMBY’s Twitter for the latest in YIMBYnews

